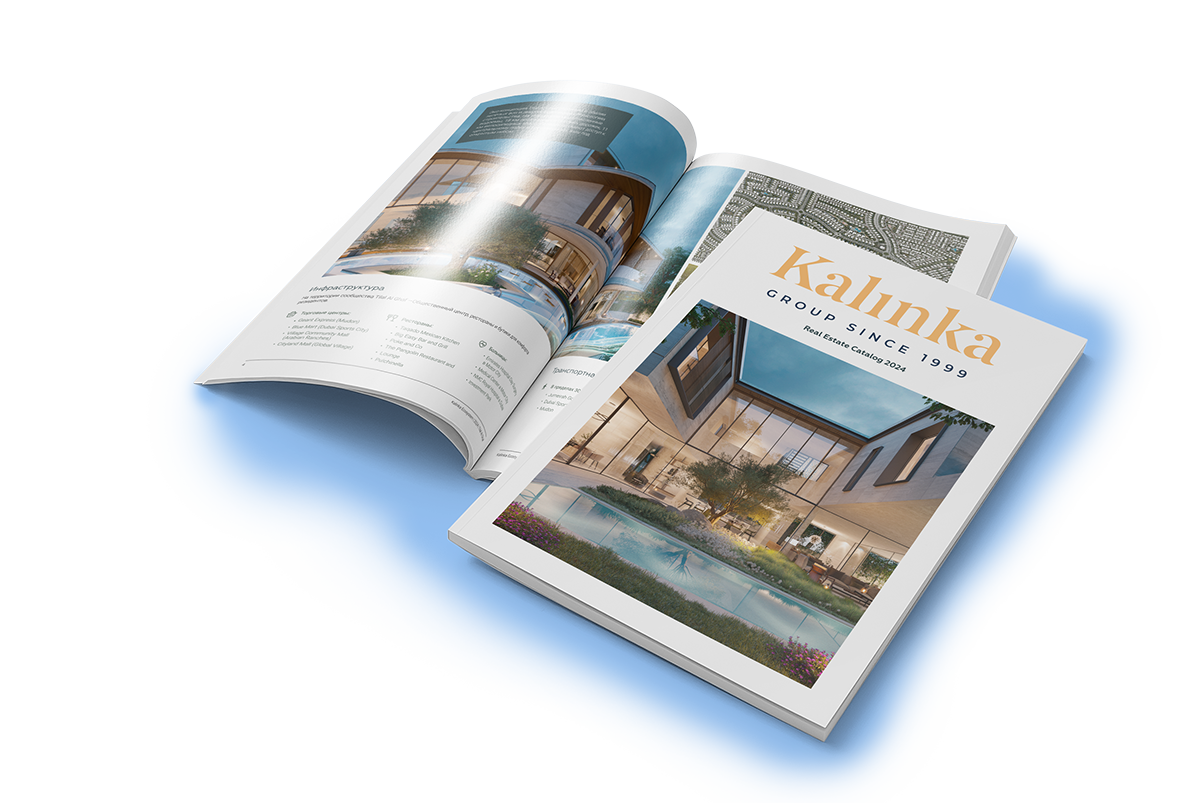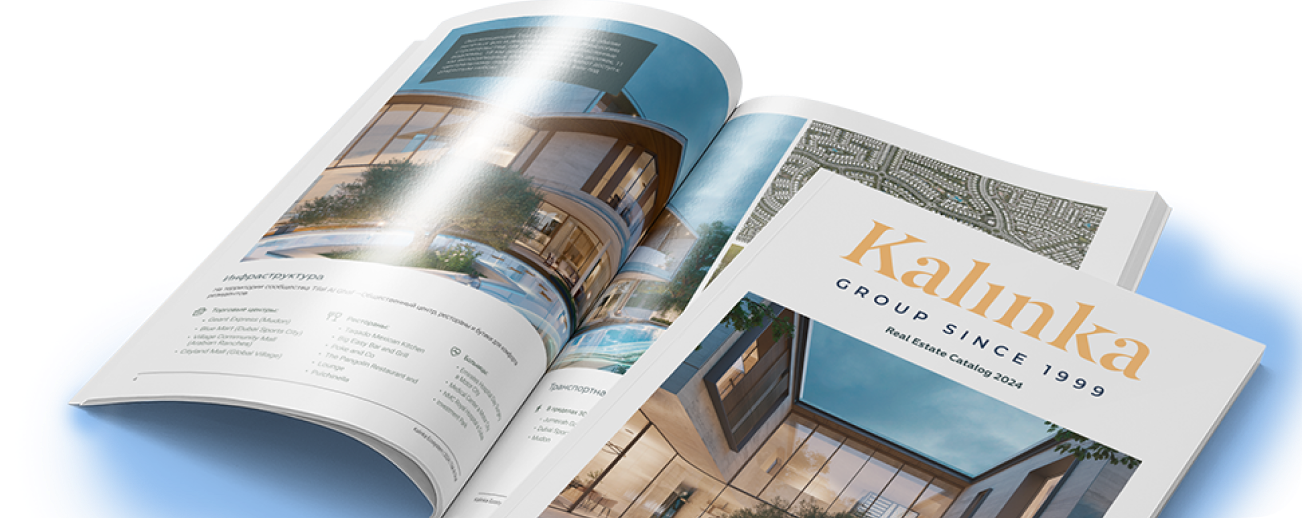Back
ID 113108
House 599 m2 — Crimea
Crimea, Russia, Sevastopol, Balaklavsky District, Orlinovskiy Municipal District, Orlinoe village, Orekhovaya street
Swimming poolBy the reservoir
Drowning in greenery, a stylish mountain ranch project - villas, located in the picturesque, environmentally clean place of Baidar Valley, at an altitude of 600 meters above sea level, at the foot of the Bysyuk mountain ridge. The combination of mountain and sea air allows you to feel comfortable all year round. It is no coincidence that this place is called "Little Switzerland". In the village of Orline, there is everything for a normal life: kindergarten, school, cultural center, shops, market.
The plot is located in a forest strip and near a mountain lake, on the outskirts of Orline, with a land area of 2.0046 hectares. Land is privately owned. The site includes a residential house, a guest house, a house for service staff, an outdoor pool with spa treatments, an outdoor tennis court, a Roman bath, a summer cafe with barbecue, 2 garages, a parking lot for guest vehicles, a fountain, an observation deck. The entire territory has landscape design, gardener care, automatic irrigation.
The property has centralized water supply, electricity supply, solid fuel and/or electric heating, emergency power supply system, 2 tanks for 10 cubic meters, 1 tank for 4 cubic meters, and 1 tank for 2 cubic meters of water. The territory also has a 21-meter well, a septic tank, and is fenced around the perimeter. There is satellite TV and internet.
The residential house is two-storey with a mezzanine, with a total area of 599 square meters. The house includes 2 living rooms, 2 kitchens, 2 dining rooms, a study, 7 bedrooms, 7 bathrooms, air conditioning system, ventilation system with air preparation, garage, furnace room, laundry room. The building was constructed in 2010, with a reinforced concrete frame and shell filling.
The guest house has an area of 198.9 square meters, with 2 floors, a garage, 2 bedrooms, a kitchen-dining room, and 1 bathroom. The building was constructed in 2011, with a reinforced concrete frame and shell filling.
The house for service staff is single-storey, with an area of 57.3 square meters, kitchen, bathroom, 1 bedroom. The building was constructed in 2008, with a reinforced concrete frame and shell filling.
There is a system of interconnected ponds with vegetation and goldfish on the territory.
On the territory:
Automatic irrigation systems
Video surveillance security system
Two pools
Guest complex
Roman bath
Summer kitchen
Tennis court
Park area
Car parking.
The plot is located in a forest strip and near a mountain lake, on the outskirts of Orline, with a land area of 2.0046 hectares. Land is privately owned. The site includes a residential house, a guest house, a house for service staff, an outdoor pool with spa treatments, an outdoor tennis court, a Roman bath, a summer cafe with barbecue, 2 garages, a parking lot for guest vehicles, a fountain, an observation deck. The entire territory has landscape design, gardener care, automatic irrigation.
The property has centralized water supply, electricity supply, solid fuel and/or electric heating, emergency power supply system, 2 tanks for 10 cubic meters, 1 tank for 4 cubic meters, and 1 tank for 2 cubic meters of water. The territory also has a 21-meter well, a septic tank, and is fenced around the perimeter. There is satellite TV and internet.
The residential house is two-storey with a mezzanine, with a total area of 599 square meters. The house includes 2 living rooms, 2 kitchens, 2 dining rooms, a study, 7 bedrooms, 7 bathrooms, air conditioning system, ventilation system with air preparation, garage, furnace room, laundry room. The building was constructed in 2010, with a reinforced concrete frame and shell filling.
The guest house has an area of 198.9 square meters, with 2 floors, a garage, 2 bedrooms, a kitchen-dining room, and 1 bathroom. The building was constructed in 2011, with a reinforced concrete frame and shell filling.
The house for service staff is single-storey, with an area of 57.3 square meters, kitchen, bathroom, 1 bedroom. The building was constructed in 2008, with a reinforced concrete frame and shell filling.
There is a system of interconnected ponds with vegetation and goldfish on the territory.
On the territory:
Automatic irrigation systems
Video surveillance security system
Two pools
Guest complex
Roman bath
Summer kitchen
Tennis court
Park area
Car parking.
Characteristics
Square
599 m2
Plot
30 ac
Number of storeys
2
Rooms
10
Bedrooms
7
Bathrooms
7
Finishing
Finished with furniture
Residential complex (RC) Crimea
- Readiness On request
- Number of buildings –
- Property area On request
- Ceiling height -
Broker help
Fill in your details and the manager will contact you to specify a convenient time

All offers are in categories
Let us help you calculate your mortgage*
Apply Early to Increase Your Chances of Mortgage Approval
Download the presentation of the property right now
No subscription or spam


