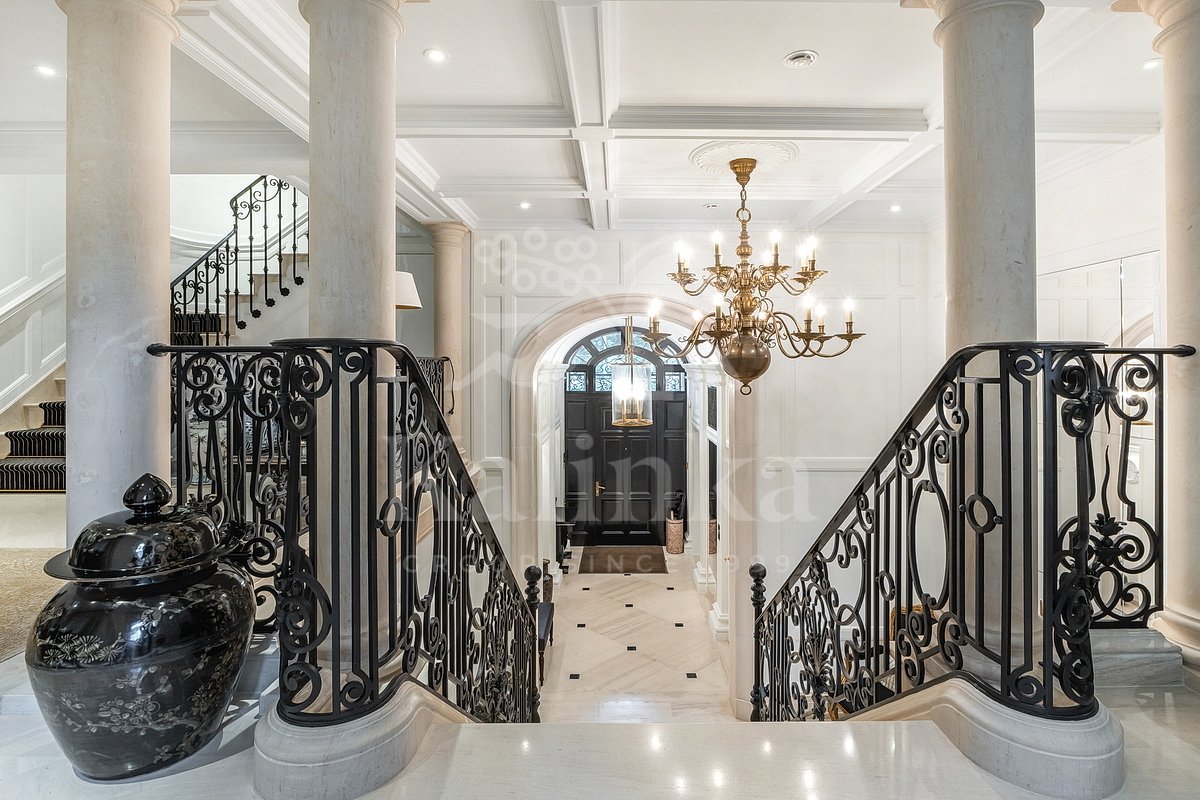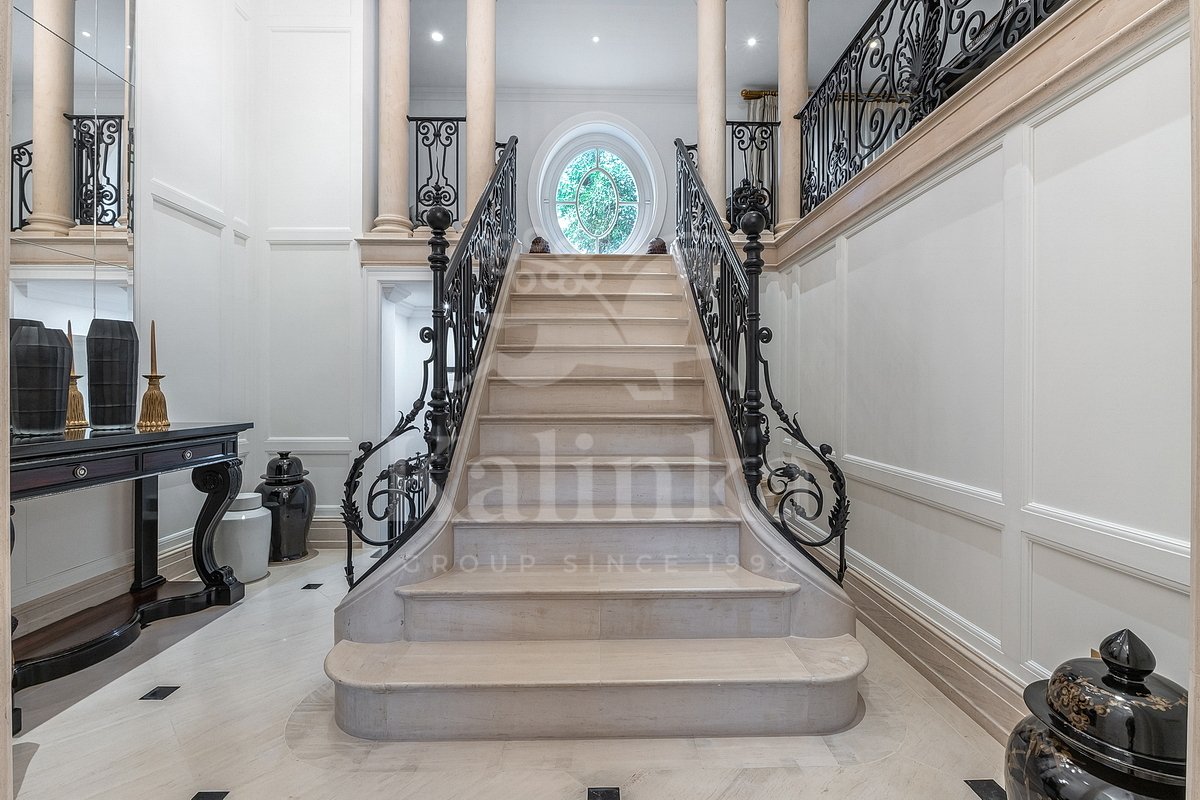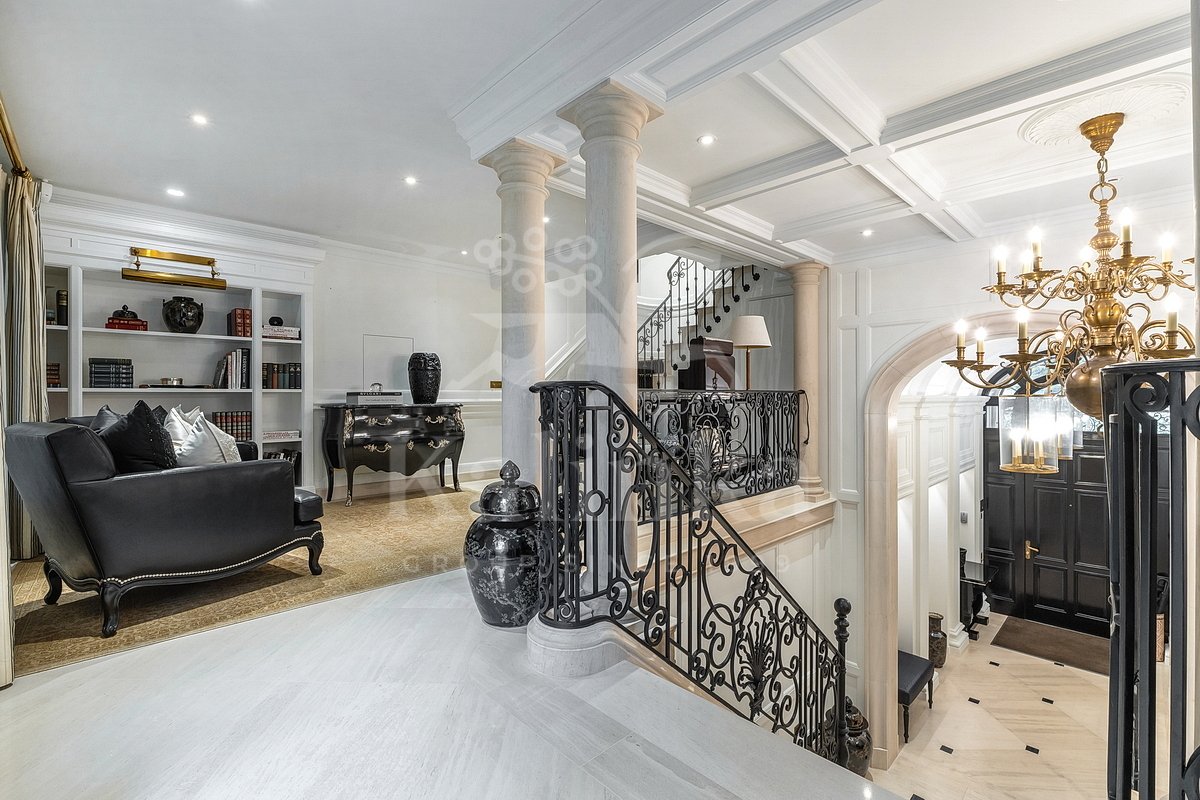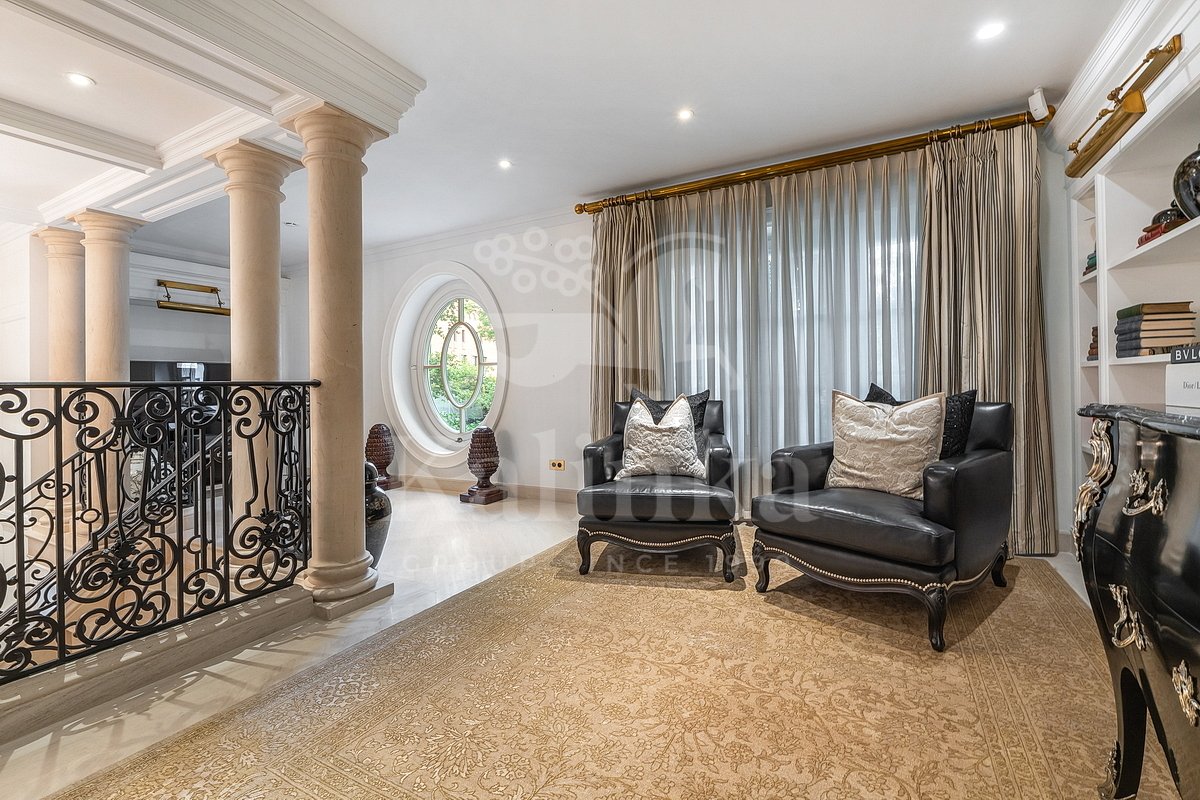Description
In the heart of the "Golden Mile," a one-of-a-kind residence is offered — a rare property that can confidently be called a symbol of style and sophistication. The interiors are inspired by the aesthetics of the legendary Ralph Lauren, seamlessly combining the charm of an English club with the elegance of a modern metropolis.
The space is thoughtfully designed so that each area is both functional and representative. Here, you are welcomed by a grand entrance leading to a spacious living room and an exquisite dining room. There is both a main kitchen and a professional chef's kitchen for special occasions. The master bedroom features two bathrooms and three separate dressing rooms. Children's bedrooms are equipped with their own study areas, bathrooms, and storage systems. A lounge area, gym, and a living room with access to a terrace offering views of the Cathedral of Christ the Savior and the Conception Convent create an atmosphere of a private club house.
The residence includes two elevators, staff accommodations with separate bedrooms, kitchen, and bathrooms, as well as a security post and technical areas.
The decor creates a unique appearance: custom cabinetry solutions by Christopher Peacock, natural wood and stone flooring, handmade moldings, crystal and porcelain, antique silver — every detail is selected with exceptional attention to quality. The kitchen is equipped with Sub-Zero & Wolf appliances, combining technological sophistication with premium design.
The bathrooms are adorned with Waterworks fixtures, whose collections blend elegant shapes from past centuries with modern engineering solutions, transforming each room into a fully realized element of high-class interiors.
This residence is the choice for those seeking not just a house, but a personal space with character and history, where every detail speaks to the owner's status.
The space is thoughtfully designed so that each area is both functional and representative. Here, you are welcomed by a grand entrance leading to a spacious living room and an exquisite dining room. There is both a main kitchen and a professional chef's kitchen for special occasions. The master bedroom features two bathrooms and three separate dressing rooms. Children's bedrooms are equipped with their own study areas, bathrooms, and storage systems. A lounge area, gym, and a living room with access to a terrace offering views of the Cathedral of Christ the Savior and the Conception Convent create an atmosphere of a private club house.
The residence includes two elevators, staff accommodations with separate bedrooms, kitchen, and bathrooms, as well as a security post and technical areas.
The decor creates a unique appearance: custom cabinetry solutions by Christopher Peacock, natural wood and stone flooring, handmade moldings, crystal and porcelain, antique silver — every detail is selected with exceptional attention to quality. The kitchen is equipped with Sub-Zero & Wolf appliances, combining technological sophistication with premium design.
The bathrooms are adorned with Waterworks fixtures, whose collections blend elegant shapes from past centuries with modern engineering solutions, transforming each room into a fully realized element of high-class interiors.
This residence is the choice for those seeking not just a house, but a personal space with character and history, where every detail speaks to the owner's status.
Characteristics
Square
901 m2
Bedrooms
3
Bathrooms
13
Readiness
Ready
Floor
5 / 5
Rooms
13
Ceiling height
4.4 m
Finishing
Finished with furniture
layout
Let's reveal the secrets of the layout after meeting
The object's photo gallery




Get a presentation of the facility right now
Everything you need for a solution in one file

Residential complex Noble Row
- Readiness Ready
- Number of buildings –
- Property area On request
- Ceiling height -
Description: A de luxe residential complex located in the quiet streets of Ostozhenka, in the heart of the Golden Mile. The location in the historical center allows you to enjoy all the advantages of life in the capital. Within walking distance, you will find the State Museum of Fine Arts, MAMM, Moscow Museum, and the Z. Tsereteli Art Gallery. Nearby are the historical stages of the Bolshoi Theater, the Vakhtangov Theater, and the G. Vishnevskaya Opera Center. The immediate surroundings include embassies and representative offices of countries, architectural monuments and old mansions, the Zatchatyevsky Monastery, and the Christ the Savior Cathedral. Within a radius of 1.5 kilometers, prestigious educational institutions are concentrated: bilingual kindergartens, the First Moscow Gymnasium, Brosco Primary School, and Gymnasium No.1529 named after A.S. Griboedov. Nearby are the faculties of Moscow State University, GITIS, the famous Boris Shchukin Theater Institute, and the Diplomatic Academy of the Ministry of Foreign Affairs. A 15-minute walk away, you will find the cultural space GES-2 and the already legendary "Red October" with trendy bars and restaurants. A little further is the Muzeon Art Park, which offers the longest landscaped pedestrian zone in the capital, combining Gorky Park, the Non-Boring Garden, and Vorobyovy Gory. Nearby are sports studios, the open-air pool "Chaika," SPA salons, and branded boutiques for shopping on the main Moscow streets - Tretyakovskiy Proezd, Stoleshnikov Lane, and Kuznetskiy Most. Excellent transport accessibility is provided by the proximity of Prechistenskaya Naberezhnaya, Boulevard Ring, and Sadovoye Ring. The nearest metro station "Park Kultury" is located 500 meters from the complex, a little further is the station "Kropotkinskaya." Noble Row is a collection of six luxury residences ranging in size from 450 to 520 square meters. Each mansion has its own individual entrance group and a private courtyard with access to a patio. Private terraces on the 5th floor offer stunning views of the Christ the Savior Cathedral, the Moscow River, and the Kremlin. The unique feature is the exclusive interiors, accessories, and furniture from Ralph Lauren. The solution for each residence is thought out with attention to detail: wallpaper made of environmentally friendly textiles, wool and cotton carpets, exclusive furniture made of natural wood, exquisite tableware made of porcelain and crystal. The finish combines elements of modern style and classic Art Deco: traditional English household items, sparkling crystal chandeliers, classical molding with intricate details, and mirrors with gilded frames in the Eastern style of the 18th century. Custom-carved fireplace cladding is made by hand for Noble Row, featuring classic decorative elements recreated with consideration for the architectural characteristics of the Bauhaus style in which the buildings are designed. Impeccably equipped kitchens in Noble Row residences are fitted with premium professional-grade appliances.
All offers are in categories
Personal Manager consultation
Individual selection only according to your criteria

Let us help you calculate your mortgage*
Apply Early to Increase Your Chances of Mortgage Approval
Book a guided tour of the facility
Only 2 private viewings per week






















