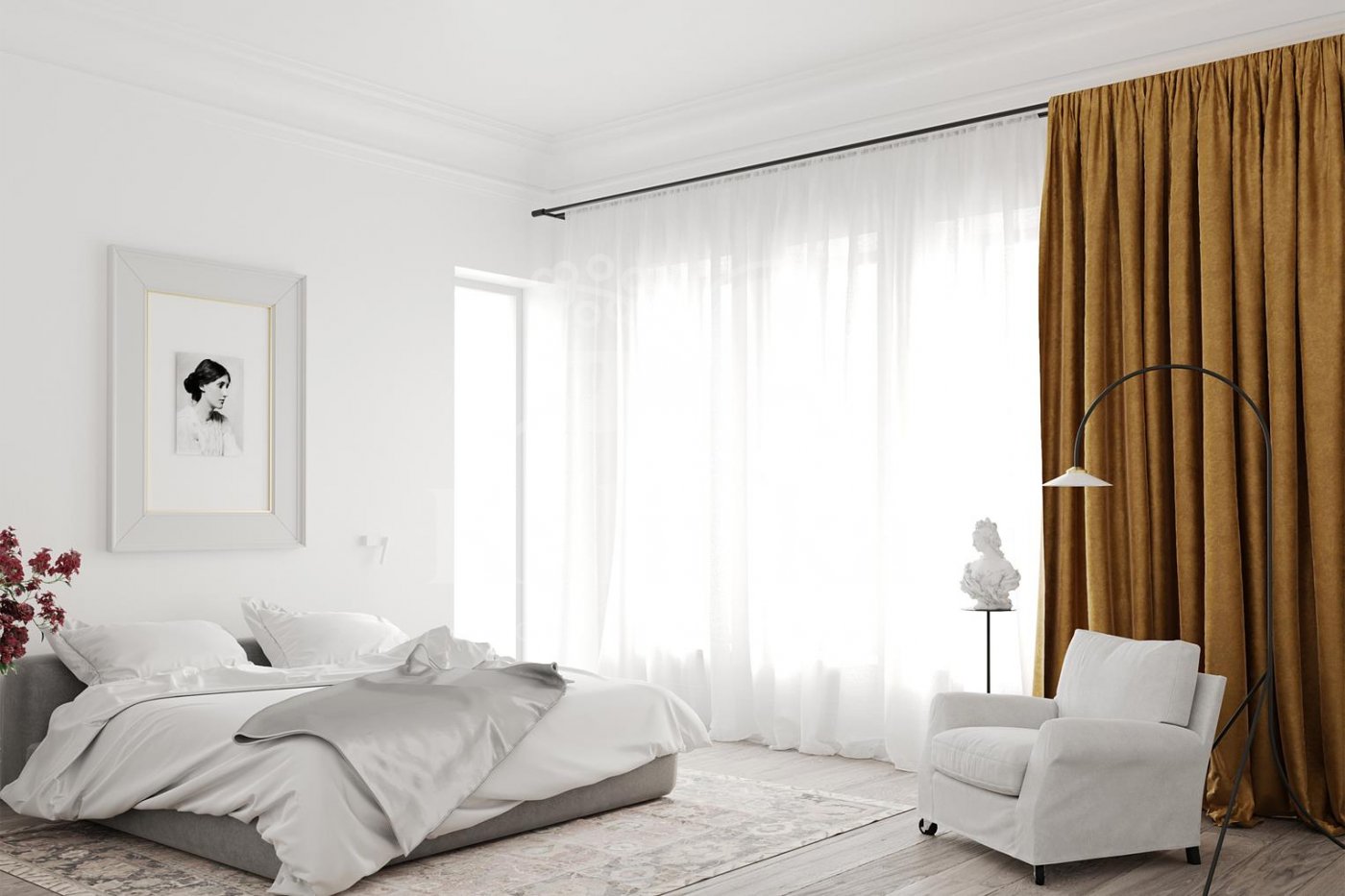Lot number 46295
Apartments 117 m2, 6 этаж — Big Dmitrovka IX
Russia, Moscow, CAO, Tverskoy, Big Dmitrovka IX, Москва, улица Большая Дмитровка, 9с5
Teatralnaya metro station
- Price
5 155 347 $
- Bedrooms 2
- Bathrooms 3
- Floor 6/6
- Readiness Q1 2024
Description
"Big Dmitrovka IX" is a project for the restoration of a cultural heritage site and the construction of two new mansions. The closed territory features deluxe apartments, a vertical forest, and a 3-level underground parking.⠀
A 2-level penthouse with two bedrooms on the sixth floor is available. The penthouse has a well-thought-out layout, with a 28 sq. m master bedroom featuring a separate walk-in closet and a bathroom with a window, a 22 sq. m bedroom with its own bathroom, a spacious kitchen-living room, and utility rooms. The second level includes an open terrace measuring 42.8 sq. m. The apartment boasts high ceilings and panoramic windows overlooking the vertical forest and a mirrored alley. The French balconies made of transparent glass are a special highlight.⠀
The finish is done using natural materials such as marble and precious wood. Elegant interior details and soft furniture have been carefully selected. The kitchen is equipped with Miele household appliances and Rossana kitchen modules. The walls and floors of the bathrooms are covered in Pietra Grey marble, featuring Villeroy&Boch and Gessi sanitary ware.⠀
The penthouse is located in the mansion called "Poroda", which is a new construction utilizing modern technologies. The mansion facades are made of dark tuff. The lobby is a luxurious parade gallery adorned with marble and decorative steel elements.⠀
The house incorporates modern engineering systems, including a supply and exhaust ventilation system with air preparation and humidification, a central air conditioning system with individual fan coils, an individual heat substation, and water purification systems. Electric underfloor heating is provided in the bathrooms and laundry rooms.
A 2-level penthouse with two bedrooms on the sixth floor is available. The penthouse has a well-thought-out layout, with a 28 sq. m master bedroom featuring a separate walk-in closet and a bathroom with a window, a 22 sq. m bedroom with its own bathroom, a spacious kitchen-living room, and utility rooms. The second level includes an open terrace measuring 42.8 sq. m. The apartment boasts high ceilings and panoramic windows overlooking the vertical forest and a mirrored alley. The French balconies made of transparent glass are a special highlight.⠀
The finish is done using natural materials such as marble and precious wood. Elegant interior details and soft furniture have been carefully selected. The kitchen is equipped with Miele household appliances and Rossana kitchen modules. The walls and floors of the bathrooms are covered in Pietra Grey marble, featuring Villeroy&Boch and Gessi sanitary ware.⠀
The penthouse is located in the mansion called "Poroda", which is a new construction utilizing modern technologies. The mansion facades are made of dark tuff. The lobby is a luxurious parade gallery adorned with marble and decorative steel elements.⠀
The house incorporates modern engineering systems, including a supply and exhaust ventilation system with air preparation and humidification, a central air conditioning system with individual fan coils, an individual heat substation, and water purification systems. Electric underfloor heating is provided in the bathrooms and laundry rooms.
Characteristics
Square
117.35 m2
Bedrooms
2
Bathrooms
3
Readiness
Q1 2024
Floor
6 / 6
Rooms
3
Ceiling height
3.1 m
Finishing
Finished without furniture
layout
Let's reveal the secrets of the layout after meeting
The object's photo gallery





Get a presentation of the facility right now
Everything you need for a solution in one file

Residential complex Big Dmitrovka IX
- Readiness Q1 2024
- Number of buildings 3
- Property area 86 - 340 m2
- Ceiling height 3,50 m
Big Dmitrovka IX is a complex consisting of three six-story mansion buildings - the reconstructed building "Istoriya", built by Adolf Erichson in 1912, and two modern mansions - "Svet" and "Poroda", executed in a unified style according to the project of the famous Moscow bureau "Tsimailo, Lyashenko and partners". The historical mansion retains its original tile, wrought ironwork, and doors leading to the hallways. The exterior of "Svet" is done in white with straight lines, while the facade of the "Poroda" mansion is decorated with stone of the color of bottle glass. Natural materials such as stone and noble metals are used in the finishing of presentable entrances and lobbies.
There are 96 apartments ranging in size from 86 to 340 square meters with ceilings of 3.5-4.6 meters. All apartments are offered with premium-class designer finishes, built-in kitchens with modern appliances, equipped dressing rooms, and bathrooms. The windows are oriented towards the courtyard and quiet alleys. Penthouse apartments with access to open terraces are available on the upper floors.
The enclosed courtyard area features a promenade called "Zerkalnaya Alley". The complex has its own infrastructure, including a depositary, fitness club, and concierge services. There is an underground parking lot with 222 parking spaces, a separate elevator for sports cars, and a charging station for electric cars.
All offers are in categories
Personal Manager consultation
Individual selection only according to your criteria

Let us help you calculate your mortgage*
Apply Early to Increase Your Chances of Mortgage Approval
Book a guided tour of the facility
Only 2 private viewings per week






















