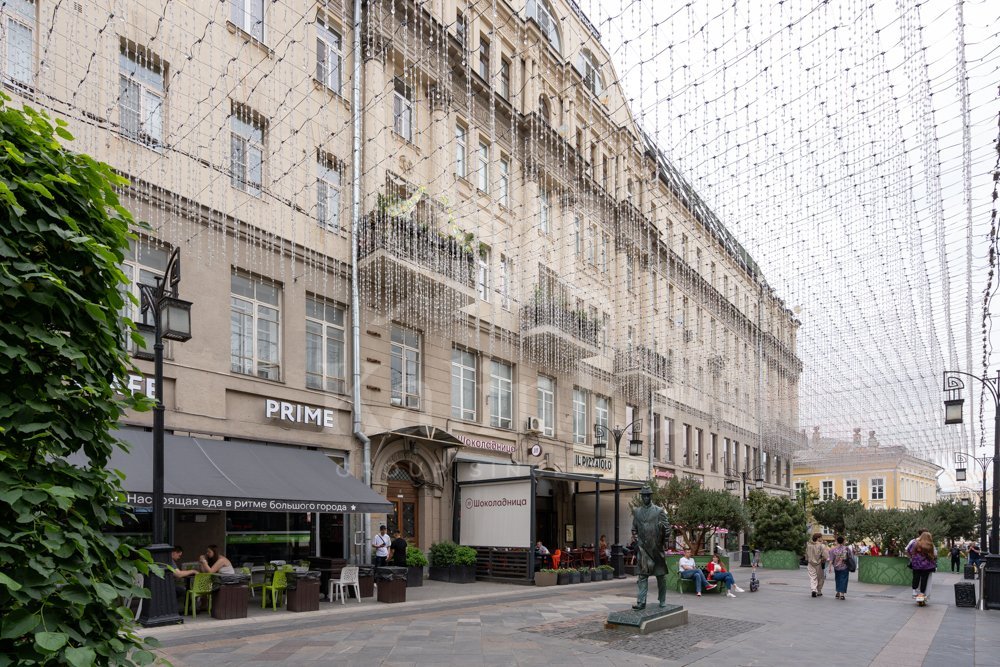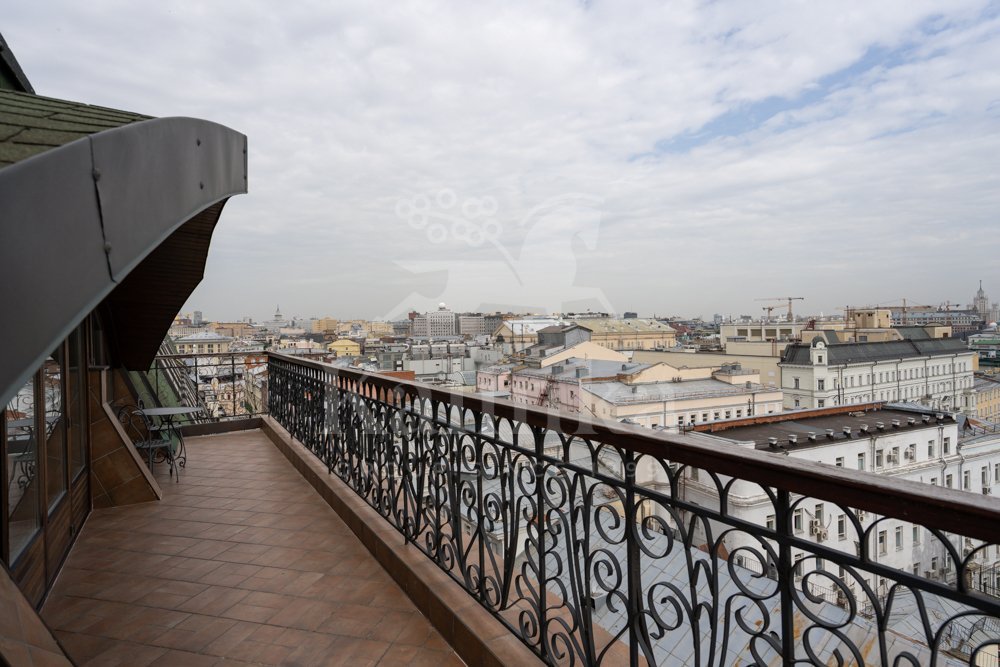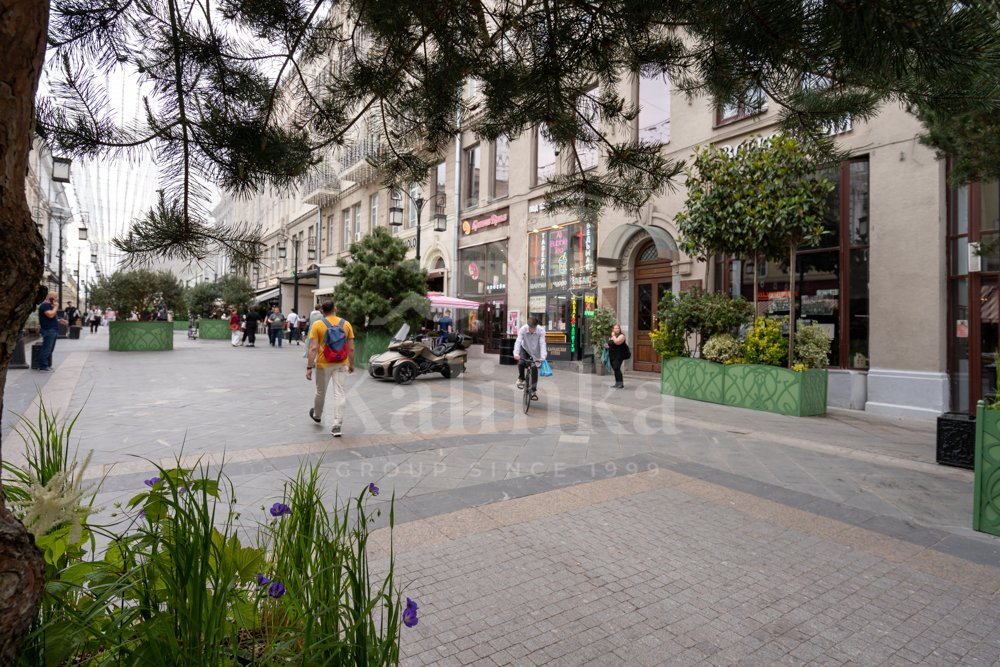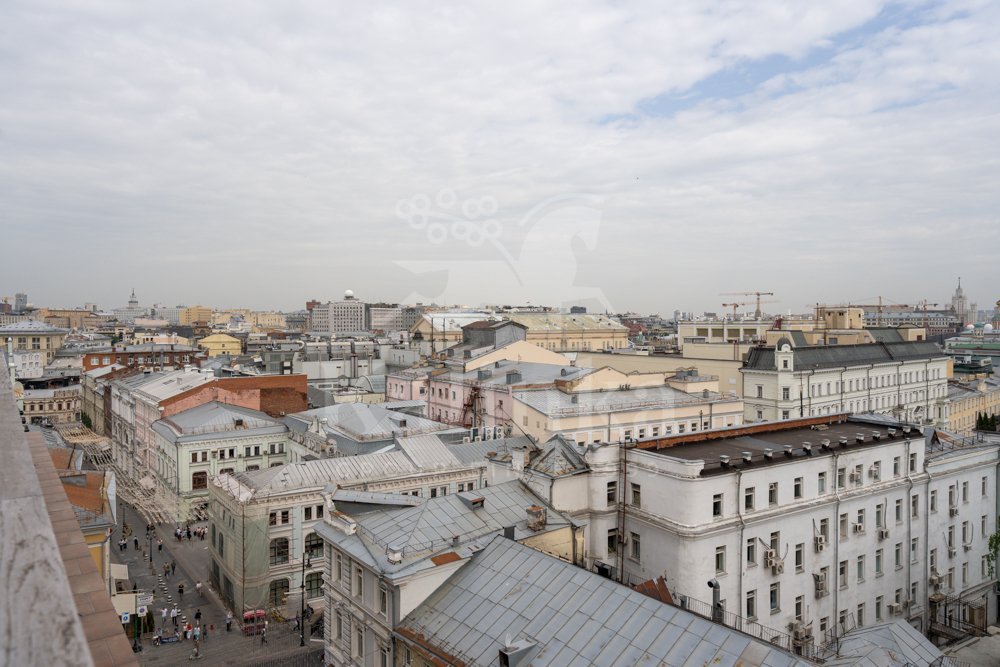Description
Unique offer - a "Parisian" attic in the center of Moscow!
Within a five-minute walking distance to the metro, theaters, the Kremlin, TSUM, GUM, Manezhnaya Square, the best shops, restaurants, clinics, and schools.
A unique atmospheric penthouse with a huge 18 sq.m balcony boasting stunning views of the historic center of the capital, the Kremlin, Tverskaya Street, and the Bolshoi Theatre.
Layout: hall, living room of 52 sq.m with panoramic windows and an 18 sq.m balcony, kitchen with a breakfast area, dining area, 3 bedrooms, 2 bathrooms.
The apartment has been renovated, and only natural materials were used in the finishes and furniture: marble, travertine, and valuable wood species. The living room features a wood-burning fireplace. The bathroom in the master bedroom is finished with Carrara marble, while the second bathroom has natural travertine, with teak wood ceilings in both bathrooms. The interior doors, floors, and furniture are made from noble natural wood species.
The windows face two sides, offering unique panoramic views of the capital's historical landmarks and the rooftops of old Moscow.
The attic ceilings range from 3.5 to 5 meters in height, mirroring the geometry of the roof.
No one has lived in the apartment since the renovation.
In the courtyard behind the barrier, parking spaces are provided for residents. The entrance to the building is from the side of Kamergersky Lane, with a second “back” entrance from the parking area in the courtyard.
The income house of E.A. Obukhova and Prince S.S. Obolensky appeared at the corner of Bolshaya Dmitrovka and Kamergersky Lane in 1913, during Moscow's grand construction of income houses. The building beautifully frames the corner formed by the street and the lane. The first two floors are designed as a shop with a corner entrance adorned with a classical portico. A semicircular bay window and colonnade rise to the level of the third and fourth floors. Light, lace-like balconies separate the shop from the residential part of the building. The corner of the building is crowned with a semicircular niche featuring a relief coat of arms of the princes Obolensky, with large semicircular windows radiating from the niche, providing picturesque views of the low-rise construction of early 20th century Moscow.
Just a 5-minute walk to the metro, theaters, shops, restaurants, schools, the Kremlin, the University, and the boulevards and squares of central Moscow.
Within a five-minute walking distance to the metro, theaters, the Kremlin, TSUM, GUM, Manezhnaya Square, the best shops, restaurants, clinics, and schools.
A unique atmospheric penthouse with a huge 18 sq.m balcony boasting stunning views of the historic center of the capital, the Kremlin, Tverskaya Street, and the Bolshoi Theatre.
Layout: hall, living room of 52 sq.m with panoramic windows and an 18 sq.m balcony, kitchen with a breakfast area, dining area, 3 bedrooms, 2 bathrooms.
The apartment has been renovated, and only natural materials were used in the finishes and furniture: marble, travertine, and valuable wood species. The living room features a wood-burning fireplace. The bathroom in the master bedroom is finished with Carrara marble, while the second bathroom has natural travertine, with teak wood ceilings in both bathrooms. The interior doors, floors, and furniture are made from noble natural wood species.
The windows face two sides, offering unique panoramic views of the capital's historical landmarks and the rooftops of old Moscow.
The attic ceilings range from 3.5 to 5 meters in height, mirroring the geometry of the roof.
No one has lived in the apartment since the renovation.
In the courtyard behind the barrier, parking spaces are provided for residents. The entrance to the building is from the side of Kamergersky Lane, with a second “back” entrance from the parking area in the courtyard.
The income house of E.A. Obukhova and Prince S.S. Obolensky appeared at the corner of Bolshaya Dmitrovka and Kamergersky Lane in 1913, during Moscow's grand construction of income houses. The building beautifully frames the corner formed by the street and the lane. The first two floors are designed as a shop with a corner entrance adorned with a classical portico. A semicircular bay window and colonnade rise to the level of the third and fourth floors. Light, lace-like balconies separate the shop from the residential part of the building. The corner of the building is crowned with a semicircular niche featuring a relief coat of arms of the princes Obolensky, with large semicircular windows radiating from the niche, providing picturesque views of the low-rise construction of early 20th century Moscow.
Just a 5-minute walk to the metro, theaters, shops, restaurants, schools, the Kremlin, the University, and the boulevards and squares of central Moscow.
Characteristics
Square
147 m2
Bedrooms
3
Bathrooms
2
Readiness
-
Floor
7 / 7
Rooms
4
Ceiling height
3.5 m
Finishing
Finished with furniture
layout
Let's reveal the secrets of the layout after meeting
The object's photo gallery




Get a presentation of the facility right now
Everything you need for a solution in one file

All offers are in categories
Personal Manager consultation
Individual selection only according to your criteria

Let us help you calculate your mortgage*
Apply Early to Increase Your Chances of Mortgage Approval
Book a guided tour of the facility
Only 2 private viewings per week






















