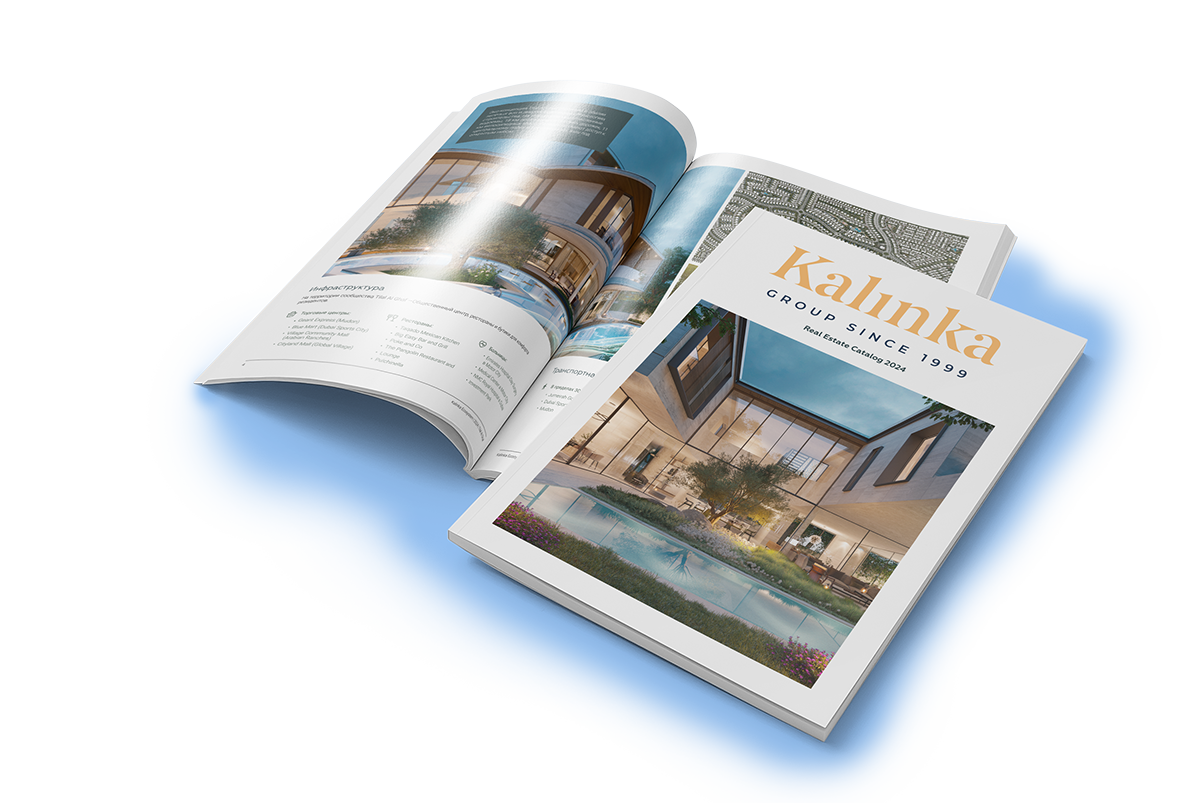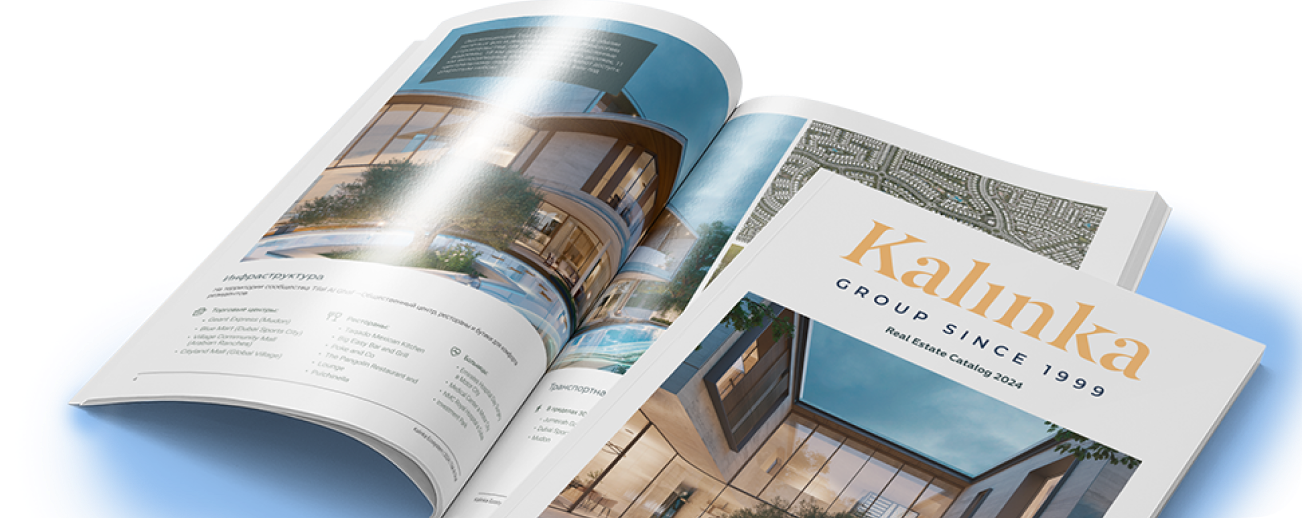Back
ID 126618
Flat 340 m2 — Afanasyevsky Lane, building 28
Sale
-16%
The luxurious penthouse "Nad Arbatom" offers an elegant harmony of spatial rhythms combined with luxurious design by leading architects.
The penthouse has a total area of 340 sq. m. and features spacious terraces with beautiful city views. The lower level houses the bedrooms, while the upper level offers a comfortable family relaxation area - a spacious living room with a fireplace, connected to the dining room and kitchen, as well as large terraces with a seating area, barbecue, and magnificent views of the Arbat district.
The hall is the first space that opens upon entering the penthouse, with a mirrored wardrobe on the opposite side of the door. Against the backdrop, there is a famous Gufram cactus-shaped coat hanger, resembling an art object. From the hall, the staircase leads to the second floor, where the main area of the house is located.
In the living room area, there is a cozy sofa group by Diesel by Moroso, along with the famous Mite floor lamp designed by Marc Sadler for Foscarini and an elegant smokeless bio fireplace.
The main room on the first level is the master bedroom, spanning 60 sq. m., with a workspace, a bathroom, and two walk-in closets.
Natural materials are used in the finishes, such as marble, wood, and ceramic tiles. The floor is finished with marble slabs, while the wall in the dining room area is adorned with white tiles. The Minotti kitchen is made of wood with an elegant texture.
The underground parking accommodates three parking spaces.
In addition to the penthouse, the 1st floor of the building features two additional spaces: a relaxation area with a hammam and a gym (100 sq. m.), as well as a staff apartment (100 sq. m.).
The penthouse has a total area of 340 sq. m. and features spacious terraces with beautiful city views. The lower level houses the bedrooms, while the upper level offers a comfortable family relaxation area - a spacious living room with a fireplace, connected to the dining room and kitchen, as well as large terraces with a seating area, barbecue, and magnificent views of the Arbat district.
The hall is the first space that opens upon entering the penthouse, with a mirrored wardrobe on the opposite side of the door. Against the backdrop, there is a famous Gufram cactus-shaped coat hanger, resembling an art object. From the hall, the staircase leads to the second floor, where the main area of the house is located.
In the living room area, there is a cozy sofa group by Diesel by Moroso, along with the famous Mite floor lamp designed by Marc Sadler for Foscarini and an elegant smokeless bio fireplace.
The main room on the first level is the master bedroom, spanning 60 sq. m., with a workspace, a bathroom, and two walk-in closets.
Natural materials are used in the finishes, such as marble, wood, and ceramic tiles. The floor is finished with marble slabs, while the wall in the dining room area is adorned with white tiles. The Minotti kitchen is made of wood with an elegant texture.
The underground parking accommodates three parking spaces.
In addition to the penthouse, the 1st floor of the building features two additional spaces: a relaxation area with a hammam and a gym (100 sq. m.), as well as a staff apartment (100 sq. m.).
Characteristics
Square
340 m2
Floor
7 / 8
Rooms
6
Bedrooms
4
Bathrooms
5
Finishing
Finished with furniture
Number of balconies
1
Broker help
Fill in your details and the manager will contact you to specify a convenient time

All offers are in categories
Let us help you calculate your mortgage*
Apply Early to Increase Your Chances of Mortgage Approval
Download the presentation of the property right now
No subscription or spam


