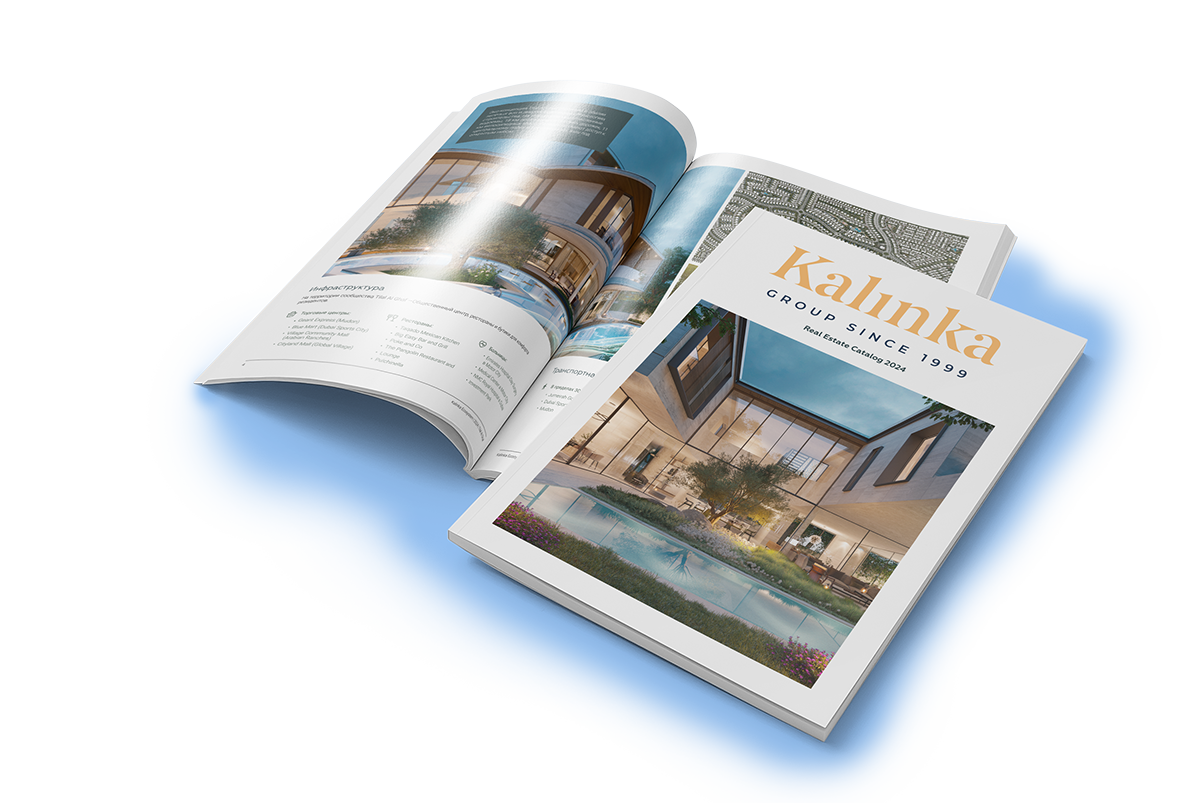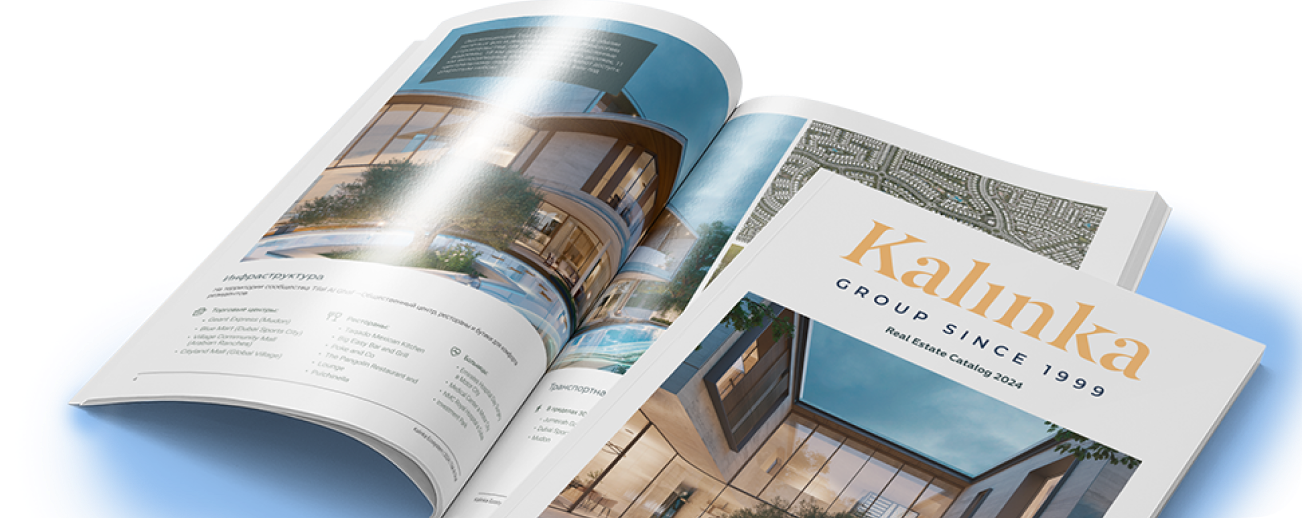Back
ID 167043
Residential mansion 260 m2 — Crimea
Crimea, Sevastopol, Gagarinskiy City Administrative District, Andreya Pervozvannogo Embankment
Swimming pool
Private property consisting of a complex of separate buildings on a spacious plot in a prestigious location in Sevastopol - Andrey the Apostle Embankment.
➢ Total area of the mansion: 260.4 m²
➢ Plot: 12.5 acres
➢ Wine house: 57.2 m² with an autonomous guest block.
➢ Garage with additional space: 86.3 m²
➢ Bath complex: 35.7 m²
➢ Premises for engineering systems supporting the entire complex's functionality.
MANSION:
The architecture of the entire complex is designed and implemented in a Mediterranean style. The main building, the residential house, was completed in 2014, while the other structures were built subsequently. General construction works for all buildings were carried out by a single contractor using monolithic frame technology, in accordance with seismic requirements. The walls are filled with natural stone insulated from the outside. The facades are finished with high-quality decorative plaster. The roofing is made of natural tiles. High-quality energy-saving double-glazed windows.
The interior of the house is carefully designed and equipped according to an individual design and technical project. Full control through the "Smart Home" system over all major nodes and communications, alarm system, remote video surveillance.
The layout of this massive 2-story building consists of three bedrooms, thus three bathrooms, a kitchen-dining room, and a luxurious living room with a fireplace, in addition to utility rooms.
The first floor of the house includes a hallway, a spacious lobby with a wardrobe system made of natural wood, and a separate shoe room under the staircase. From the lobby, there is access to the first-floor bathroom and exit to the spacious living room. The living room includes a fireplace area and a dining area. The ceiling height exceeds 3 meters. From the living room, a large portal leads to the kitchen area. The kitchen is equipped with custom-made built-in furniture made in a style that matches the interior doors of natural wood. Kitchen appliances are by SMEG. A separate exit from the kitchen leads to a gazebo on the plot with a barbecue area and to the pool. There is a separate entrance on the first floor leading to the boiler room. Going up the staircase made of natural wood, you reach the hall on the second floor with a wardrobe system similar to that of the first floor. On the second floor, there is a master bedroom with its own bathroom and toilet, as well as a children's bedroom with an individual bathroom. This room includes zoning for work, sleeping, and relaxation areas. Additionally, there is another separate isolated bedroom on the second floor.
WINE HOUSE:
This atmospheric stylized space in Ethno Country style is sure to be appreciated even by the most refined aesthetes. A premium wine cabinet by Liebherr, wine furniture directly from Italy by the legendary Maggi Massimo factory, a specialized Hard Country wine buffet (made of solid wood), a cheese table, and a rack, along with other furniture imported from Italy. All wine furniture has an antique-style finish.
BATH COMPLEX:
A separate building for the bath with a very atmospheric interior. The complex consists of a Russian bath sauna, a Turkish hammam room with a bathroom and shower, a deep plunge pool, a spacious relaxation room, an outdoor terrace, and a backyard area with a firewood storage and a stove.
GARAGE WITH STORAGE BLOCK:
The complex includes a covered garage for two vehicles and a series of arranged premises: a technical server room and electrical panel room, a storage block for belongings, outdoor furniture, and other household needs.
PLOT:
The adjacent territory of the spacious plot consists of well-maintained garden areas formed according to principles of aesthetic landscape design.
➢ Total area of the mansion: 260.4 m²
➢ Plot: 12.5 acres
➢ Wine house: 57.2 m² with an autonomous guest block.
➢ Garage with additional space: 86.3 m²
➢ Bath complex: 35.7 m²
➢ Premises for engineering systems supporting the entire complex's functionality.
MANSION:
The architecture of the entire complex is designed and implemented in a Mediterranean style. The main building, the residential house, was completed in 2014, while the other structures were built subsequently. General construction works for all buildings were carried out by a single contractor using monolithic frame technology, in accordance with seismic requirements. The walls are filled with natural stone insulated from the outside. The facades are finished with high-quality decorative plaster. The roofing is made of natural tiles. High-quality energy-saving double-glazed windows.
The interior of the house is carefully designed and equipped according to an individual design and technical project. Full control through the "Smart Home" system over all major nodes and communications, alarm system, remote video surveillance.
The layout of this massive 2-story building consists of three bedrooms, thus three bathrooms, a kitchen-dining room, and a luxurious living room with a fireplace, in addition to utility rooms.
The first floor of the house includes a hallway, a spacious lobby with a wardrobe system made of natural wood, and a separate shoe room under the staircase. From the lobby, there is access to the first-floor bathroom and exit to the spacious living room. The living room includes a fireplace area and a dining area. The ceiling height exceeds 3 meters. From the living room, a large portal leads to the kitchen area. The kitchen is equipped with custom-made built-in furniture made in a style that matches the interior doors of natural wood. Kitchen appliances are by SMEG. A separate exit from the kitchen leads to a gazebo on the plot with a barbecue area and to the pool. There is a separate entrance on the first floor leading to the boiler room. Going up the staircase made of natural wood, you reach the hall on the second floor with a wardrobe system similar to that of the first floor. On the second floor, there is a master bedroom with its own bathroom and toilet, as well as a children's bedroom with an individual bathroom. This room includes zoning for work, sleeping, and relaxation areas. Additionally, there is another separate isolated bedroom on the second floor.
WINE HOUSE:
This atmospheric stylized space in Ethno Country style is sure to be appreciated even by the most refined aesthetes. A premium wine cabinet by Liebherr, wine furniture directly from Italy by the legendary Maggi Massimo factory, a specialized Hard Country wine buffet (made of solid wood), a cheese table, and a rack, along with other furniture imported from Italy. All wine furniture has an antique-style finish.
BATH COMPLEX:
A separate building for the bath with a very atmospheric interior. The complex consists of a Russian bath sauna, a Turkish hammam room with a bathroom and shower, a deep plunge pool, a spacious relaxation room, an outdoor terrace, and a backyard area with a firewood storage and a stove.
GARAGE WITH STORAGE BLOCK:
The complex includes a covered garage for two vehicles and a series of arranged premises: a technical server room and electrical panel room, a storage block for belongings, outdoor furniture, and other household needs.
PLOT:
The adjacent territory of the spacious plot consists of well-maintained garden areas formed according to principles of aesthetic landscape design.
Characteristics
Square
260.4 m2
Plot
12.5 ac
Number of storeys
2
Bedrooms
3
Bathrooms
3
Finishing
Finished with furniture
Residential complex (RC) Crimea
- Readiness On request
- Number of buildings –
- Property area On request
- Ceiling height -
Broker help
Fill in your details and the manager will contact you to specify a convenient time

All offers are in categories
Let us help you calculate your mortgage*
Apply Early to Increase Your Chances of Mortgage Approval
Download the presentation of the property right now
No subscription or spam


