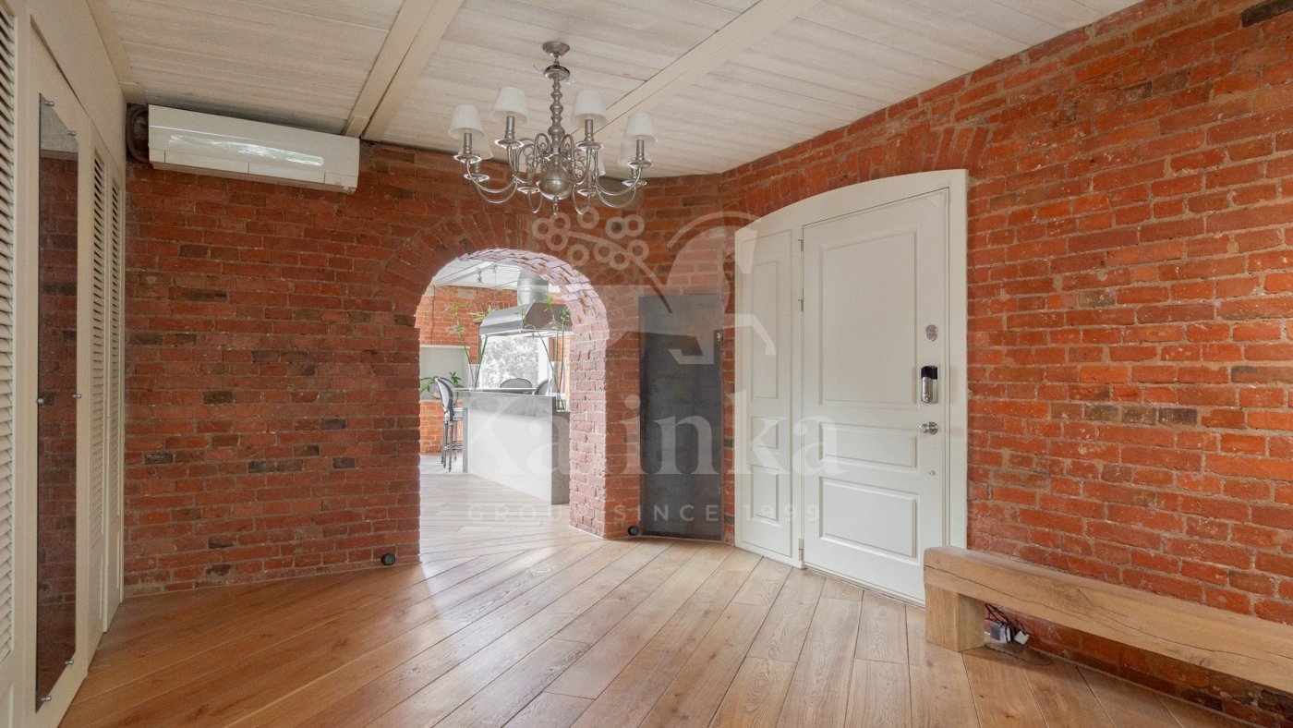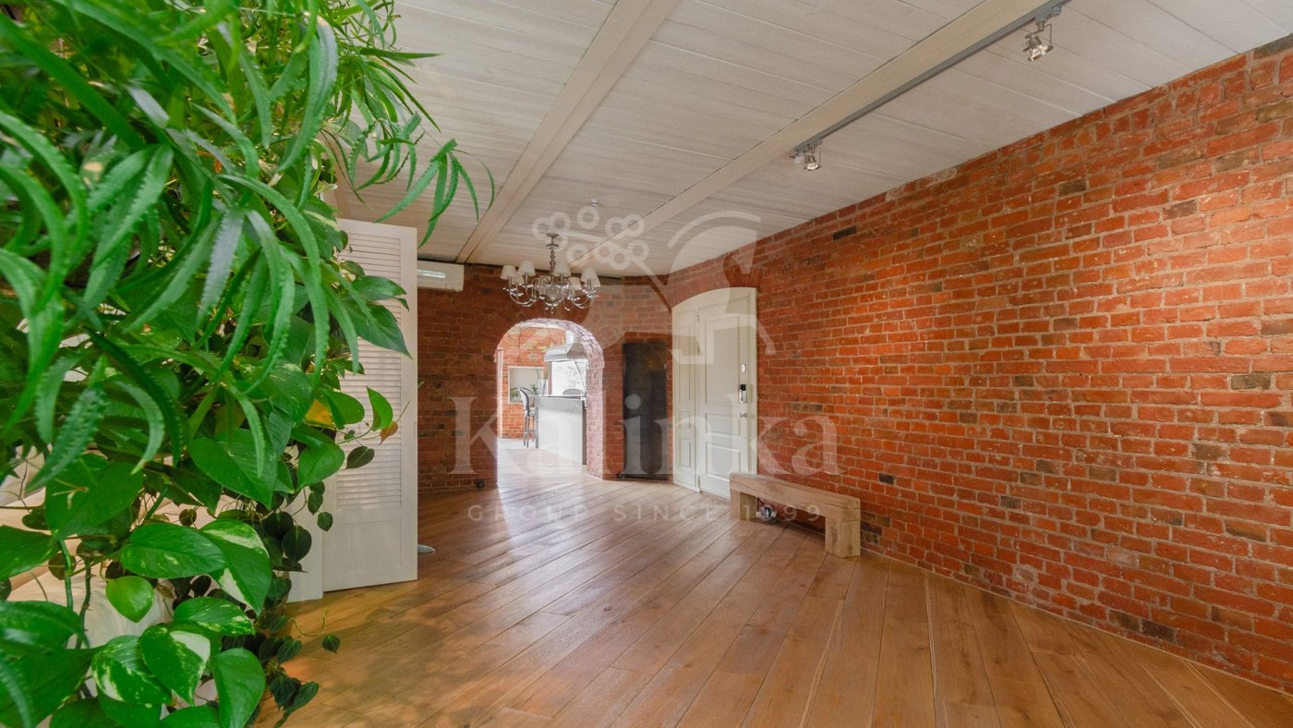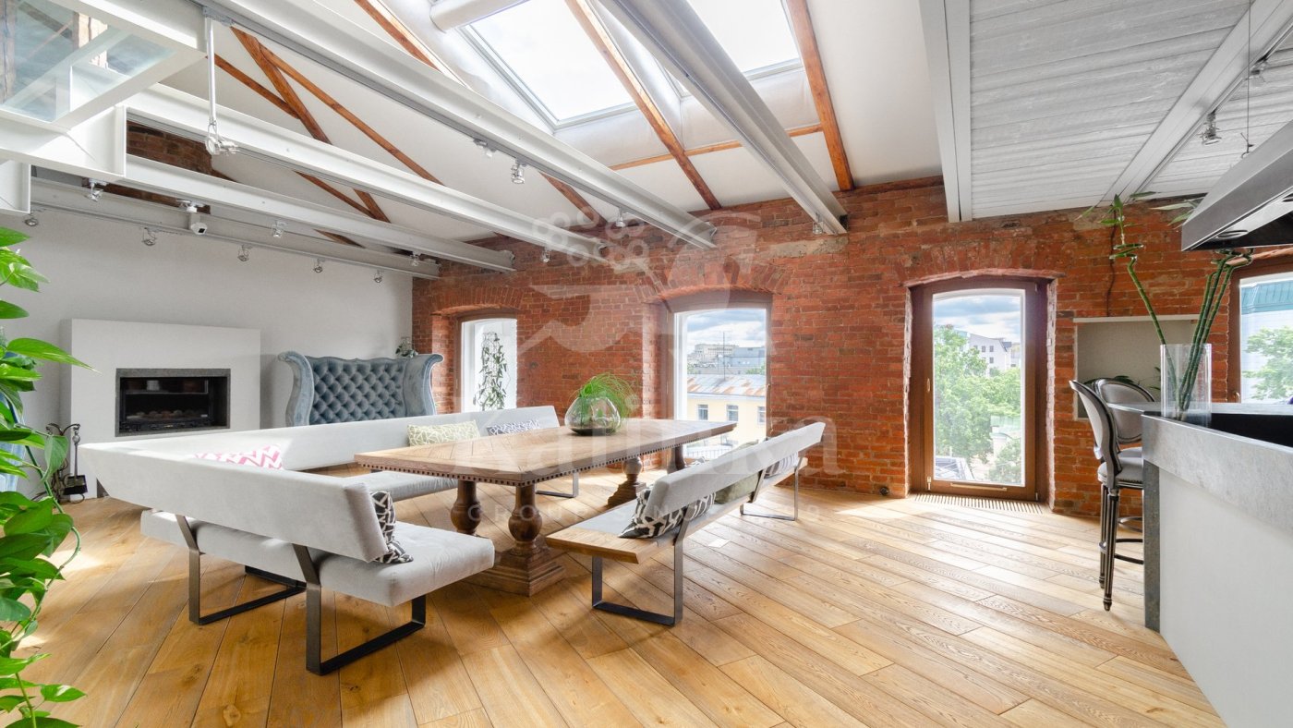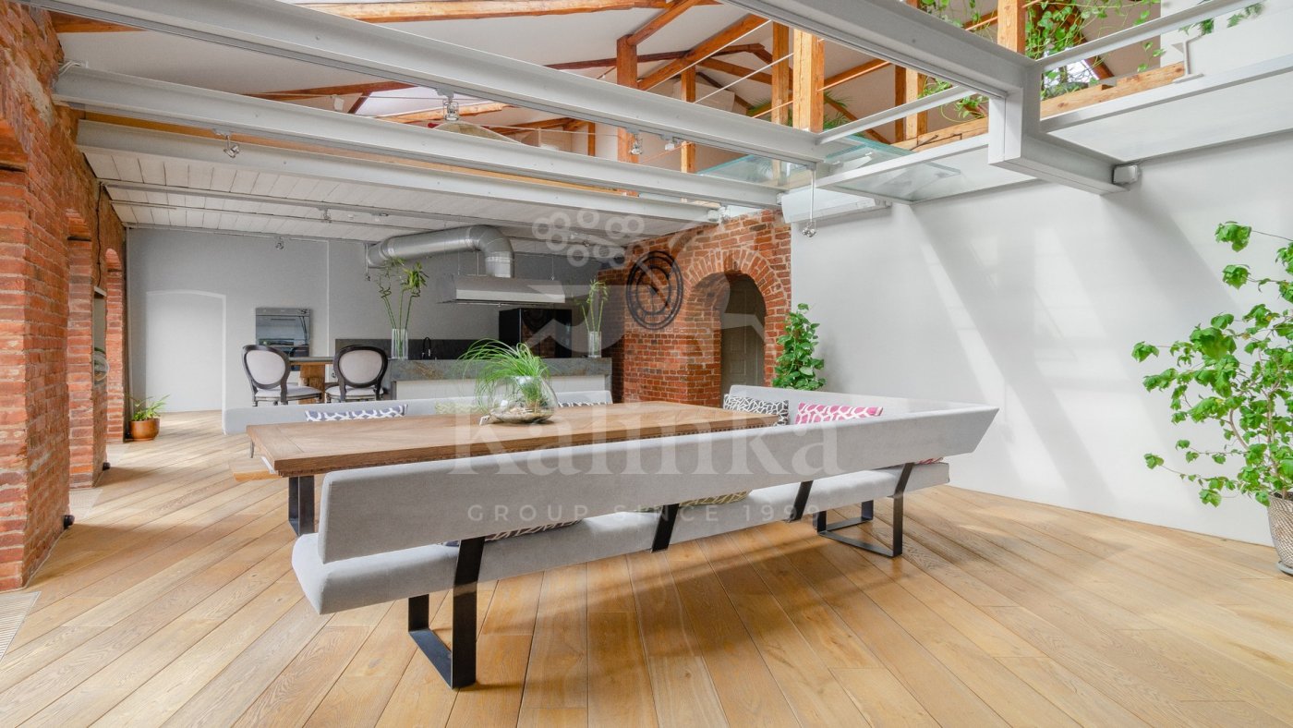Lot number 181227
Flat 193 m2, 3 этаж — Kislovsky Ave, Building 5/6, Block 3
Russia, Moscow, CAO, Presnenskiy, Moscow, Sredny Kislovsky Lane, 5/6с3
Aleksandrovsky Sad metro station
- Price
2 420 846 $
- Bedrooms 2
- Bathrooms 3
- Floor 3/3
- Readiness -
Description
Sky and sun, flow of air...
A comfortable modern loft with an area of 193.7 sq.m in a fusion style, located in the 19th-century Yakunchikov profit house, which includes only 7 apartments, is situated away from city noise in a very quiet location, hidden among the greenery of trees.
The apartment occupies two levels: the 3rd floor and an attic with a ceiling height of 3.26 m. Large windows on the first level and the attic, open spaces, and a free horizon will allow you to go without curtains!
Spacious dining room with a wood-burning fireplace, kitchen with a professional hood, home theater with 3D sound, dressing room with high wardrobes, bathroom with a large window, master bedroom, study, laundry room, storage room, relaxation area.
Quality finishing materials: solid oak flooring, natural slate stone countertops, solid wood window frames, appliances from top European manufacturers, additional sound insulation for floors and walls, smart home system, built-in radiators, air purification and filtration, own heating unit, sound speakers around the perimeter, touch lighting. Power capacity is 15 kW.
2 secured parking spaces, video surveillance. The land under the building and nearby is owned by the apartment owners.
A comfortable modern loft with an area of 193.7 sq.m in a fusion style, located in the 19th-century Yakunchikov profit house, which includes only 7 apartments, is situated away from city noise in a very quiet location, hidden among the greenery of trees.
The apartment occupies two levels: the 3rd floor and an attic with a ceiling height of 3.26 m. Large windows on the first level and the attic, open spaces, and a free horizon will allow you to go without curtains!
Spacious dining room with a wood-burning fireplace, kitchen with a professional hood, home theater with 3D sound, dressing room with high wardrobes, bathroom with a large window, master bedroom, study, laundry room, storage room, relaxation area.
Quality finishing materials: solid oak flooring, natural slate stone countertops, solid wood window frames, appliances from top European manufacturers, additional sound insulation for floors and walls, smart home system, built-in radiators, air purification and filtration, own heating unit, sound speakers around the perimeter, touch lighting. Power capacity is 15 kW.
2 secured parking spaces, video surveillance. The land under the building and nearby is owned by the apartment owners.
Characteristics
Square
193.7 m2
Bedrooms
2
Bathrooms
3
Readiness
-
Floor
3 / 3
Rooms
4
Ceiling height
3.26 m
Finishing
Finished with furniture
layout
Let's reveal the secrets of the layout after meeting
The object's photo gallery




Get a presentation of the facility right now
Everything you need for a solution in one file

All offers are in categories
Personal Manager consultation
Individual selection only according to your criteria

Let us help you calculate your mortgage*
Apply Early to Increase Your Chances of Mortgage Approval
Book a guided tour of the facility
Only 2 private viewings per week






















