Lot number 133235
3-room apartment 162 m2, 4 этаж
7 Kemskaia Street, Petrogradsky District, Chkalovskoe Municipality, Saint Petersburg, Russia
Krestovsky Ostrov Metro Station
- Price
1 269 583 $
- Bedrooms 2
- Bathrooms 2
- Floor 4/7
- Readiness -
Description
Apartment with exceptional renovation and stunning views of the Middle Nevka Prospect and the greenery of Elagin Island.
An elite residential complex consisting of only 74 apartments was built in 2008 according to an individual project. A spacious apartment with an area of 162.7 sq.m is offered with exclusive renovation, done in a classic style. From its windows, there is a magnificent view of the water and the greenery of Elagin Island. High ceilings of 3.3 m and a large glazed area fill the space with air and light. The layout includes a master bedroom with its own bathroom and dressing room, a spacious kitchen-dining room, a large living room, and an office. There are two balconies. Storage spaces have been thought out and organized, and there is a utility room. The best materials were used in the finishing: Italian ceramic tiles laid out with an elegant ornament, parquet flooring made of natural wood, gypsum molded decor for the ceiling and walls according to individual sketches, Venetian plaster, as well as mosaics and artistic decorative wall painting. The classic living room interior is decorated with columns and sculptures. The walls and ceiling of the office are decorated with luxurious decorative wooden panels adorned with hand-carved patterns. The apartment is furnished with exclusive antique furniture as well as furniture from the famous Italian manufacturer Angelo Capellini. All necessary household appliances (Miele, Liebherr) are available. The bathrooms are equipped with exquisite English plumbing products from The Imperial Bathroom company. The apartment has a modern supply and exhaust air system, air conditioning.
The building meets all the criteria of elite real estate: a two-level heated parking lot, an autonomous boiler room, a closed territory with landscaped design and a playground, round-the-clock video surveillance, concierge service, security post, central air conditioning system, 4-stage water purification system, facade lighting at night.
An elite residential complex consisting of only 74 apartments was built in 2008 according to an individual project. A spacious apartment with an area of 162.7 sq.m is offered with exclusive renovation, done in a classic style. From its windows, there is a magnificent view of the water and the greenery of Elagin Island. High ceilings of 3.3 m and a large glazed area fill the space with air and light. The layout includes a master bedroom with its own bathroom and dressing room, a spacious kitchen-dining room, a large living room, and an office. There are two balconies. Storage spaces have been thought out and organized, and there is a utility room. The best materials were used in the finishing: Italian ceramic tiles laid out with an elegant ornament, parquet flooring made of natural wood, gypsum molded decor for the ceiling and walls according to individual sketches, Venetian plaster, as well as mosaics and artistic decorative wall painting. The classic living room interior is decorated with columns and sculptures. The walls and ceiling of the office are decorated with luxurious decorative wooden panels adorned with hand-carved patterns. The apartment is furnished with exclusive antique furniture as well as furniture from the famous Italian manufacturer Angelo Capellini. All necessary household appliances (Miele, Liebherr) are available. The bathrooms are equipped with exquisite English plumbing products from The Imperial Bathroom company. The apartment has a modern supply and exhaust air system, air conditioning.
The building meets all the criteria of elite real estate: a two-level heated parking lot, an autonomous boiler room, a closed territory with landscaped design and a playground, round-the-clock video surveillance, concierge service, security post, central air conditioning system, 4-stage water purification system, facade lighting at night.
Characteristics
Square
162.7 m2
Bedrooms
2
Bathrooms
2
Readiness
-
Floor
4 / 7
Rooms
3
Ceiling height
3.3 m
Finishing
Finished with furniture
layout
Let's reveal the secrets of the layout after meeting
The object's photo gallery
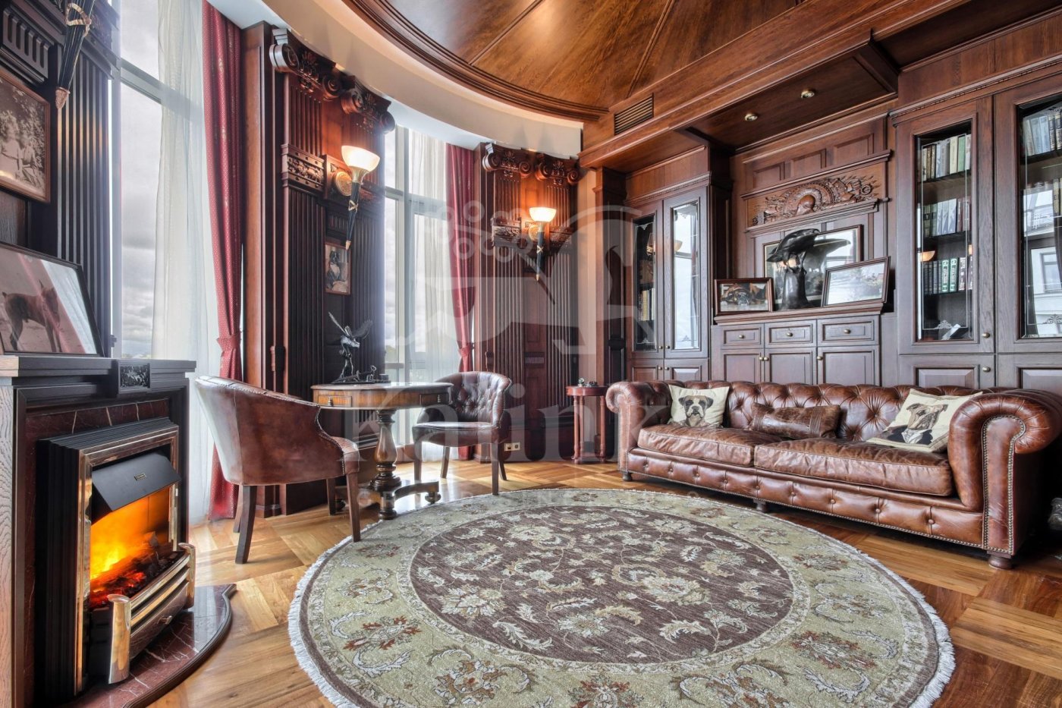
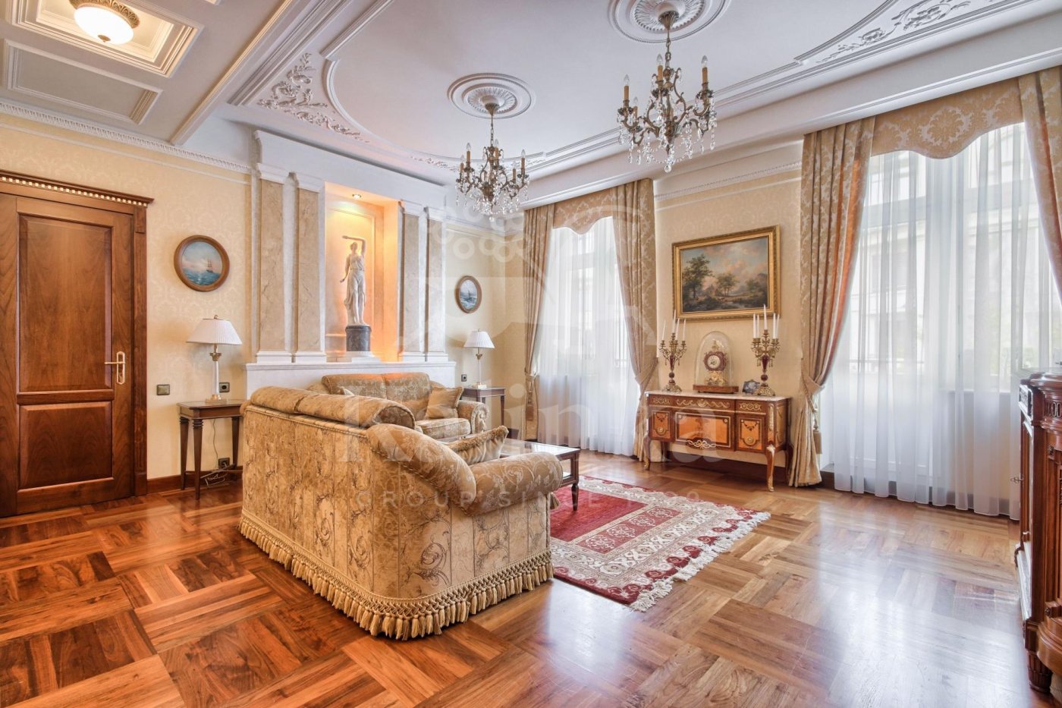
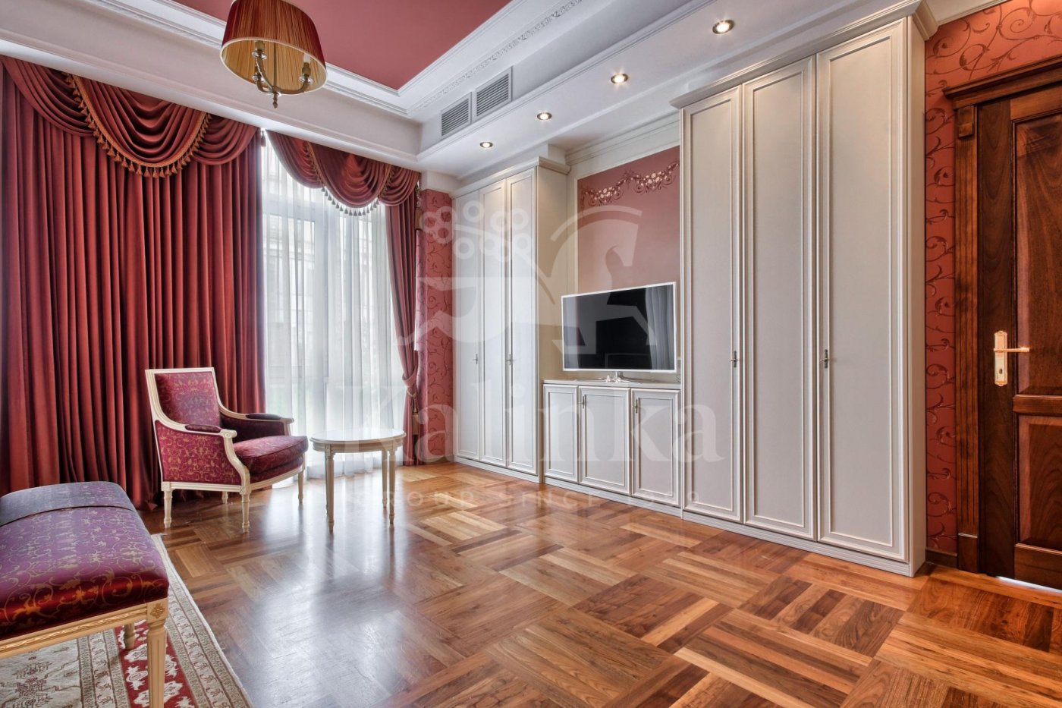
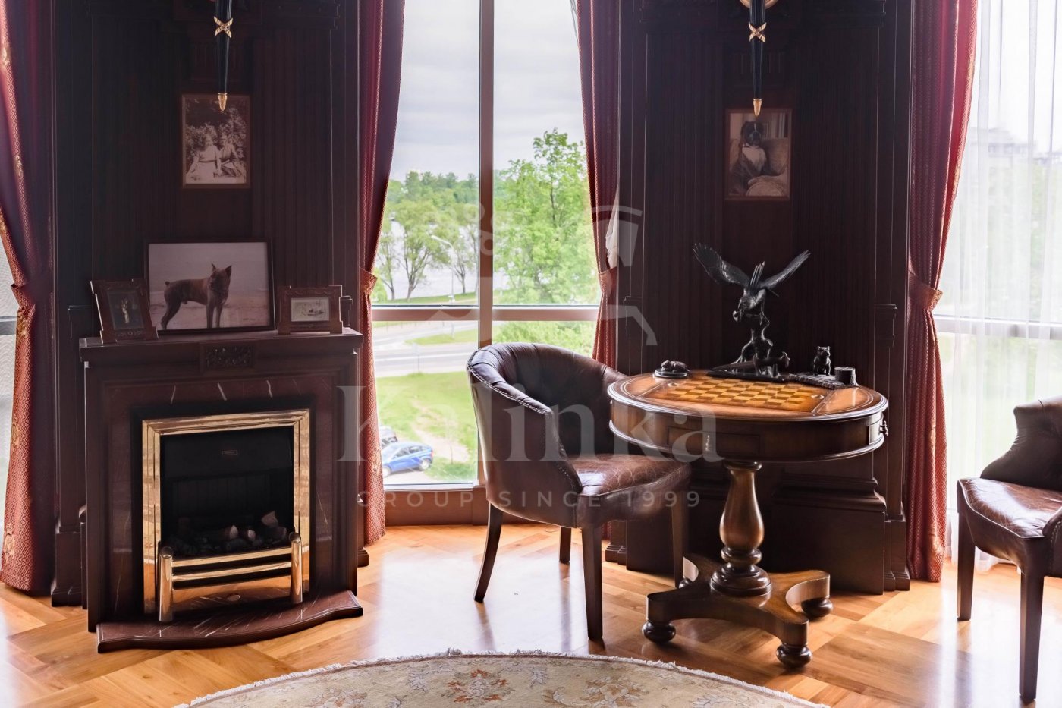
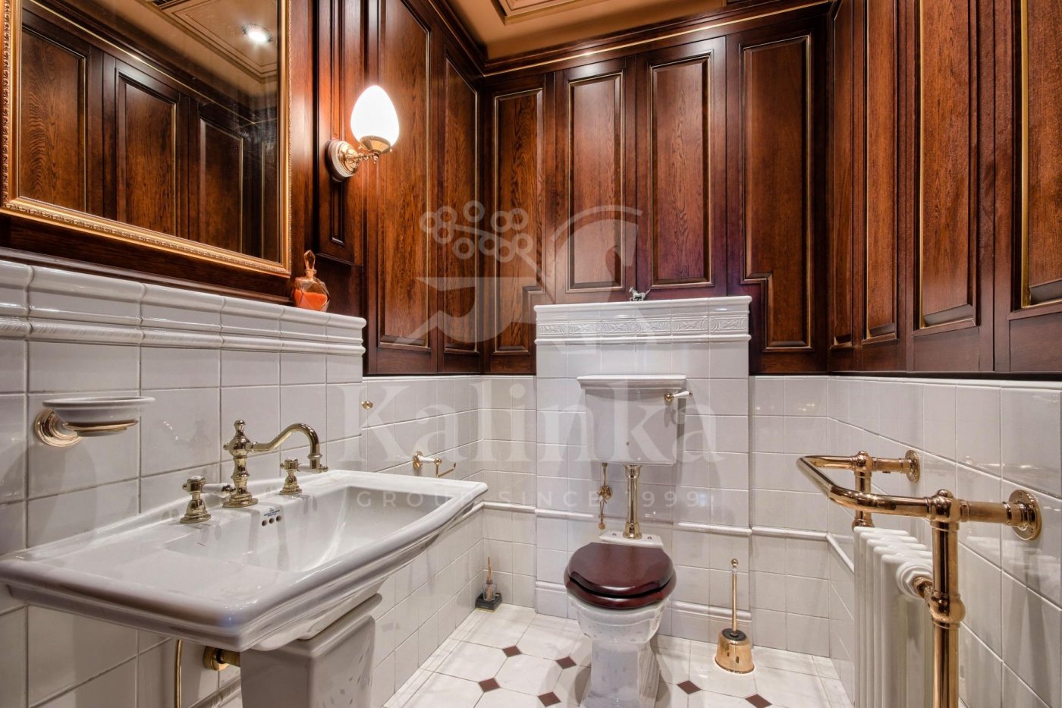
Get a presentation of the facility right now
Everything you need for a solution in one file

All offers are in categories
Personal Manager consultation
Individual selection only according to your criteria

Let us help you calculate your mortgage*
Apply Early to Increase Your Chances of Mortgage Approval
Book a guided tour of the facility
Only 2 private viewings per week






















