Lot number 179801
3-room apartment 170 m2, 37 этаж — OKO
Russia, Moscow, CAO, Moscow Сity, Eye, 1st Krasnogvardeysky Lane, Building 21, Structure 2
Delovoy Tsentr Station
- Price
1 708 329 $
- Bedrooms 2
- Bathrooms 3
- Floor 37/85
- Readiness Ready
Description
Elite apartments with an area of 170 m² featuring designer finishes in the skyscraper MFC "Oko."
Functional layout: a kitchen-living room combined with a dining area, 2 master bedrooms with walk-in wardrobes, a guest bathroom, and a laundry room.
High ceilings of 3.1 meters and panoramic windows by Schuco with UV protection from floor to ceiling, filling the space with light.
Premium finishes using natural stone and valuable wood species. The kitchen is equipped with built-in Kuppersbusch appliances, and the bathroom features Italian plumbing by Fantini. RIFRA was responsible for the kitchen and bathroom furniture.
MFC "Oko" has an internal courtyard - the only green area in the City.
The "Oko" tower consists of 2 buildings, 49 and 85 floors high. Built using durable monolithic technology with façade glazing. The architectural design was developed by the “SOM” bureau. The project features designer finishes in the entrance groups and has high-speed elevators installed. The lobby was designed by Italian designer Massimo Iosa Ghini.
The complex offers 24/7 service and dry cleaning, as well as cafes and restaurants - Ruski, Birds, a fitness club Encore, and the highest observation point "Higher Only Love."
Underground parking is provided for car owners.
The project is located in the Presnensky district within the Moscow City business center. Residents have access to all infrastructure: banks, MFCs, restaurants, the shopping center "Afimall," fitness centers, the Moscow River embankment, Krasnaya Presnya Park, the "Moscow City" metro station, and the Business Center.
Functional layout: a kitchen-living room combined with a dining area, 2 master bedrooms with walk-in wardrobes, a guest bathroom, and a laundry room.
High ceilings of 3.1 meters and panoramic windows by Schuco with UV protection from floor to ceiling, filling the space with light.
Premium finishes using natural stone and valuable wood species. The kitchen is equipped with built-in Kuppersbusch appliances, and the bathroom features Italian plumbing by Fantini. RIFRA was responsible for the kitchen and bathroom furniture.
MFC "Oko" has an internal courtyard - the only green area in the City.
The "Oko" tower consists of 2 buildings, 49 and 85 floors high. Built using durable monolithic technology with façade glazing. The architectural design was developed by the “SOM” bureau. The project features designer finishes in the entrance groups and has high-speed elevators installed. The lobby was designed by Italian designer Massimo Iosa Ghini.
The complex offers 24/7 service and dry cleaning, as well as cafes and restaurants - Ruski, Birds, a fitness club Encore, and the highest observation point "Higher Only Love."
Underground parking is provided for car owners.
The project is located in the Presnensky district within the Moscow City business center. Residents have access to all infrastructure: banks, MFCs, restaurants, the shopping center "Afimall," fitness centers, the Moscow River embankment, Krasnaya Presnya Park, the "Moscow City" metro station, and the Business Center.
Characteristics
Square
170 m2
Bedrooms
2
Bathrooms
3
Readiness
Ready
Floor
37 / 85
Rooms
3
Ceiling height
3.1 m
Finishing
Finished with furniture
layout
Let's reveal the secrets of the layout after meeting
The object's photo gallery
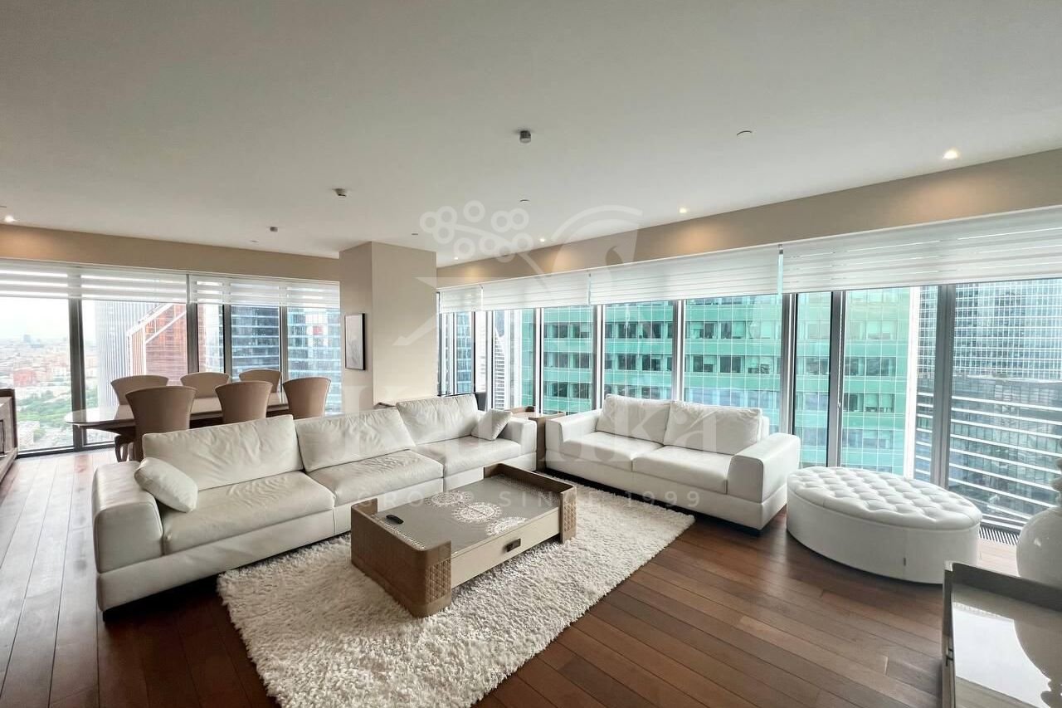
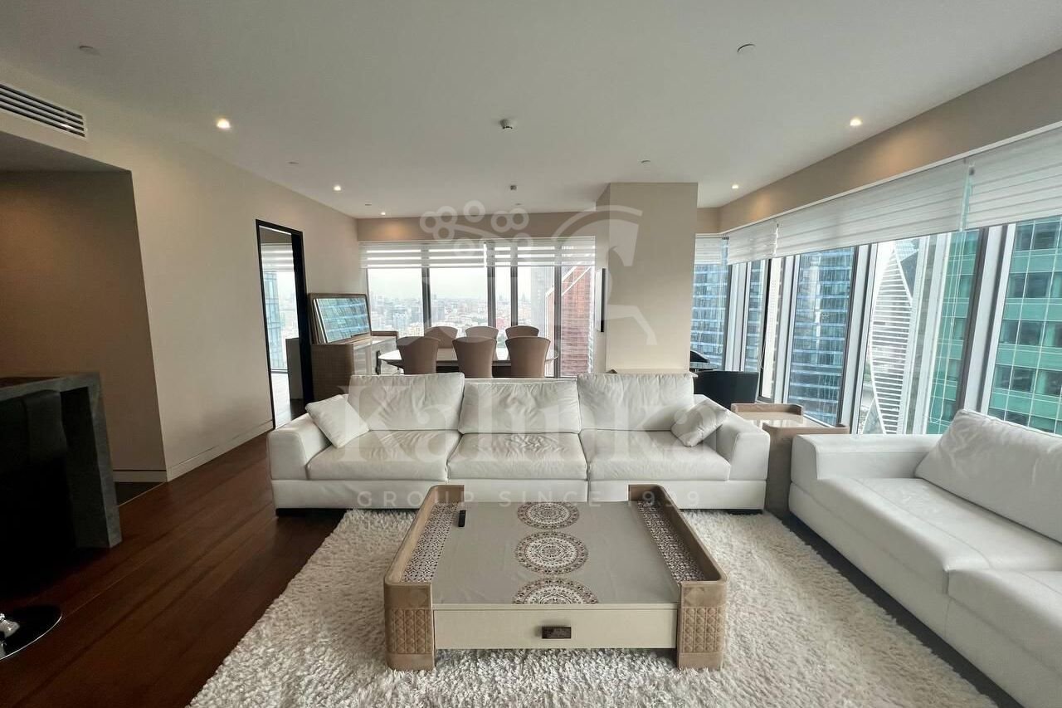
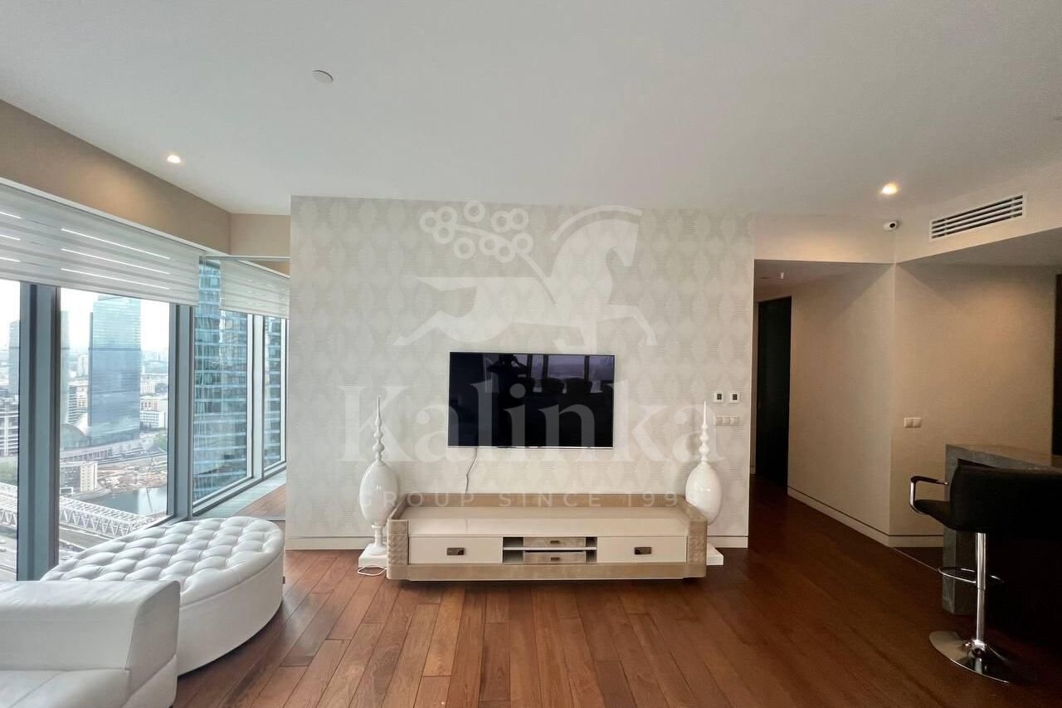
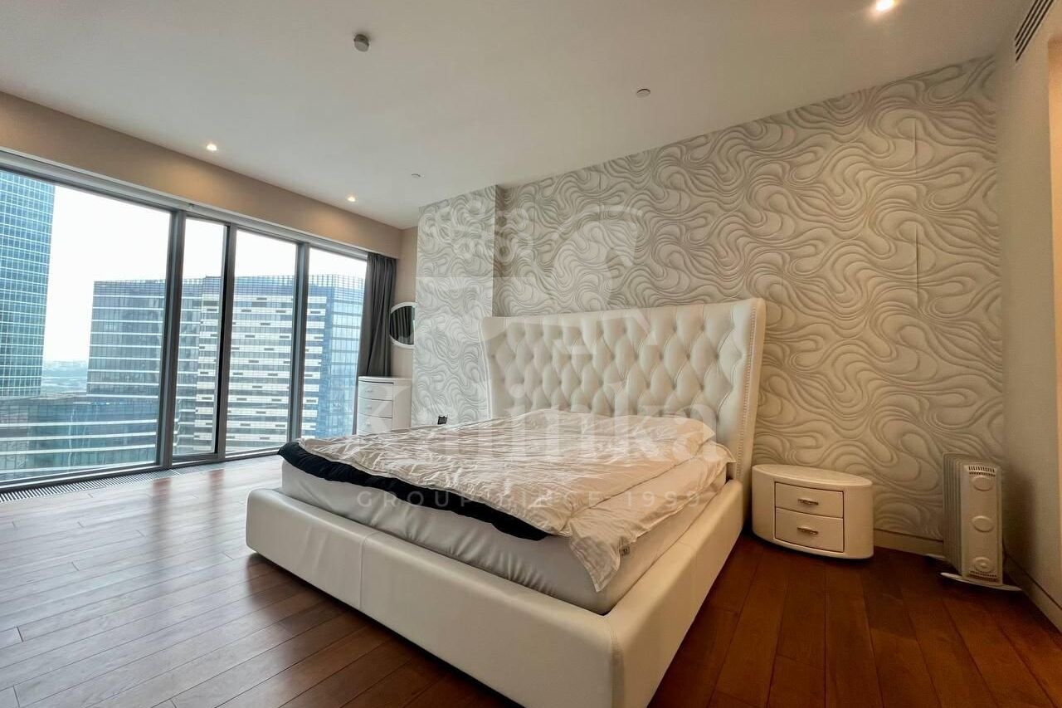
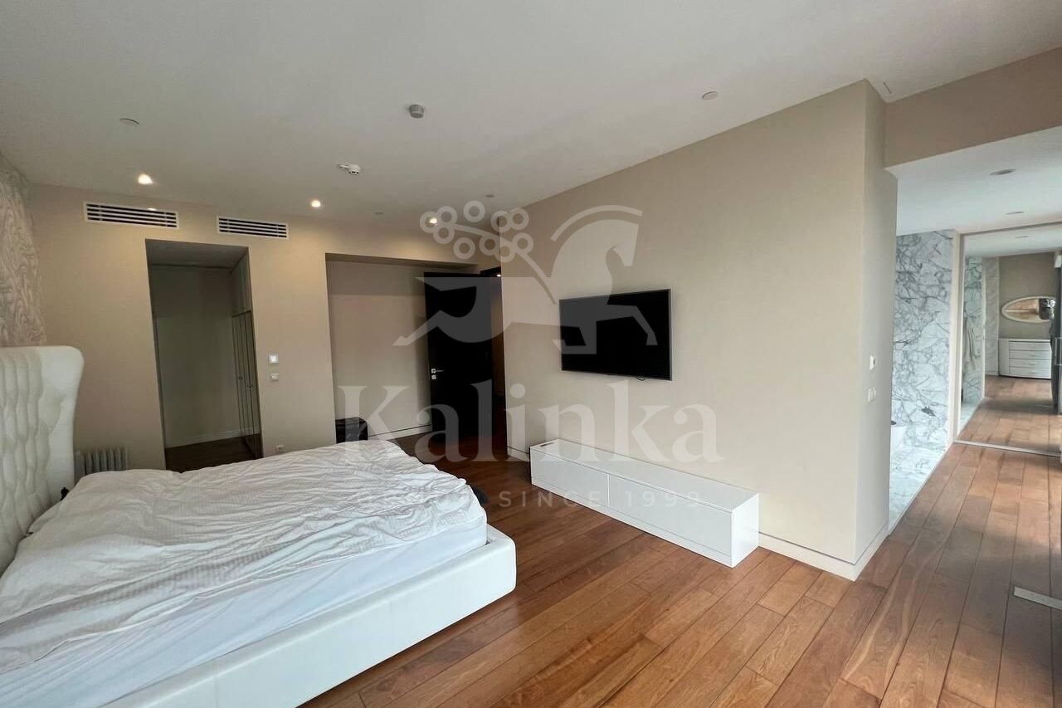
Get a presentation of the facility right now
Everything you need for a solution in one file

Residential complex Eye
- Readiness Ready
- Number of buildings 1
- Property area 65 - 295 m2
- Ceiling height 3 m
The tallest residential complex in Europe is built in the Presnensky district, on the territory of Moscow-City. The developed infrastructure of the prestigious area provides everything necessary for a comfortable life. Within walking distance are the Afimall shopping center, shops, private clinics, and sports studios. The Moscow State University Botanical Garden, Presnenskaya and Shelepikhinskaya embankments are a 10-minute walk away. A little further away are the Krasnaya Presnya Park and Krasnogvardeyskiye Ponds. Nearby are kindergartens, the Romanov School, and School No. 1232 with in-depth study of the English language, and the A.N. Alexandrov Music School. Within a radius of 3 km, there are bars and restaurants, the Dorogomilovsky market with farm products, and brand boutiques, as well as the Pioner cinema with screenings in their original language.
The panoramic windows of the tallest residential skyscraper offer breathtaking views of the Moscow River and the iconic sights of the capital. The upper floors feature an observation deck with a telescope, panoramic restaurants Ruski, Birds, and "Outdoor". In the stylobate, there is a two-story premium fitness club Encore Fitness with a thermal zone and SPA, dry cleaning iCleaning, and Hudson Deli café. Residents enjoy an inner green courtyard of 4000 sqm. The 16-level underground parking can accommodate 3400 cars.
For drivers, there is a direct exit to the Third Ring Road (TTK) and Presnenskaya embankment, which is only 4 minutes away. The nearest metro stations, "Mezhdunarodnaya", "Vystavochnaya", and "Delovoy Tsentr" are located 300m from the complex.
The multifunctional complex OKO is part of the Moscow-City business district. Two skyscrapers, connected by a common 6-story base called "Crystal," were built according to the project by the international design bureau SOM, the creators of the tallest tower in the world, Burj Khalifa in Dubai.
The complex, with a height of 354 meters, offers 583 apartments ranging from 65 to 295 square meters. All units are offered with premium finishes, and the kitchens are equipped with globally renowned built-in appliances. The upper floors feature spacious penthouses with high ceilings and an area ranging from 790 to 1151 square meters.
All offers are in categories
Personal Manager consultation
Individual selection only according to your criteria

Let us help you calculate your mortgage*
Apply Early to Increase Your Chances of Mortgage Approval
Book a guided tour of the facility
Only 2 private viewings per week






















