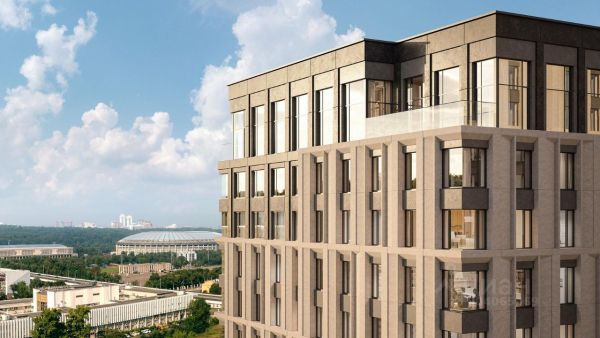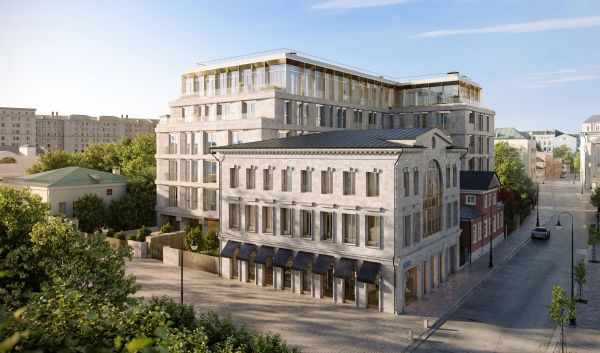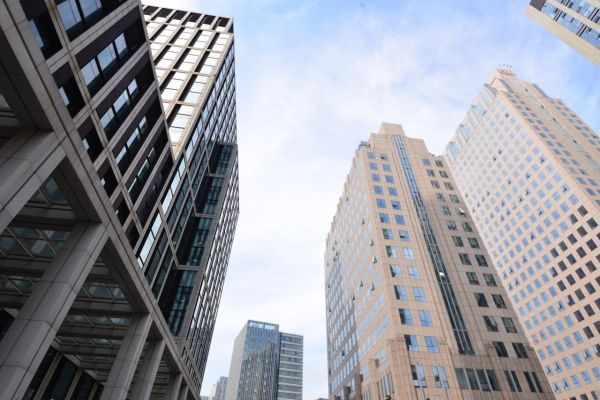Description
Spacious 4-room apartment with designer renovation from Domos studio in the Vander Park residential complex.
Layout: hall, spacious kitchen-living room, office (guest room), guest bathroom, two master bedrooms each with their own walk-in closet and bathroom, laundry room.
The apartment is filled with light, featuring 14 windows and beautiful views of the city.
Two parking spaces in the underground garage are included in the price.
Layout: hall, spacious kitchen-living room, office (guest room), guest bathroom, two master bedrooms each with their own walk-in closet and bathroom, laundry room.
The apartment is filled with light, featuring 14 windows and beautiful views of the city.
Two parking spaces in the underground garage are included in the price.
Characteristics
Square
130.7 m2
Bedrooms
2
Bathrooms
3
Readiness
-
Floor
22 / 26
Rooms
4
Ceiling height
3 m
Finishing
Finished with furniture
layout
Let's reveal the secrets of the layout after meeting
The object's photo gallery
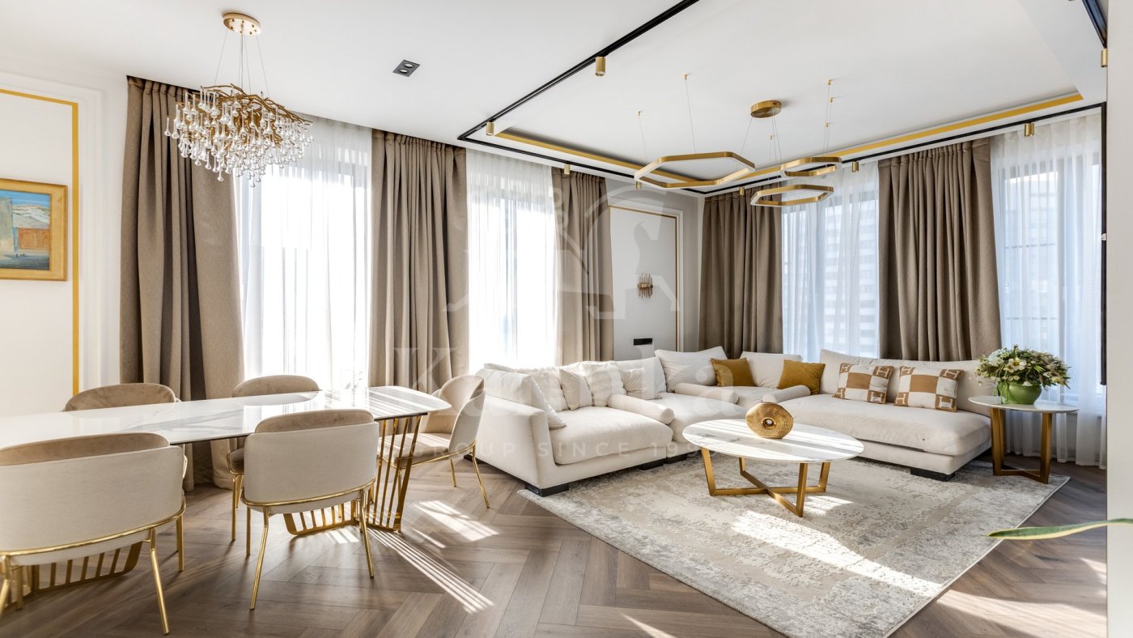
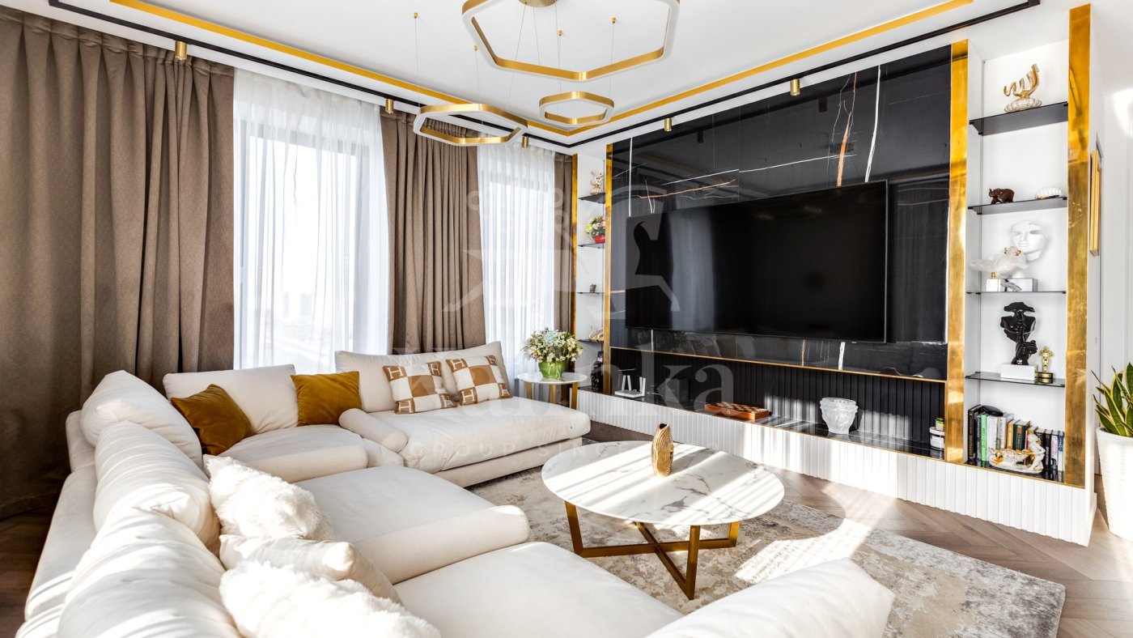
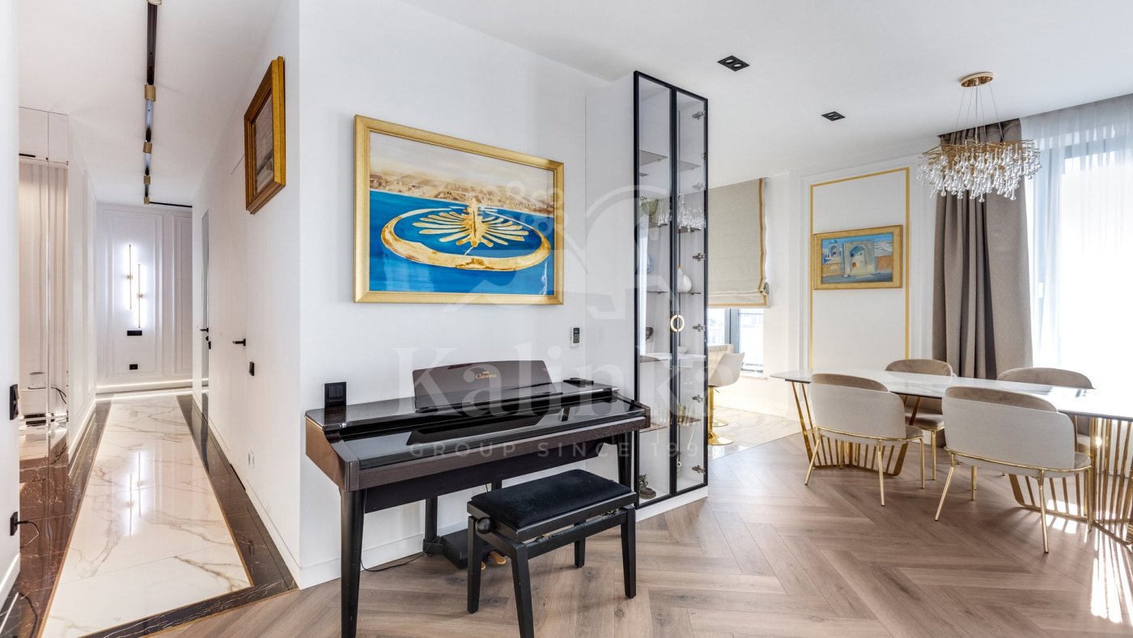
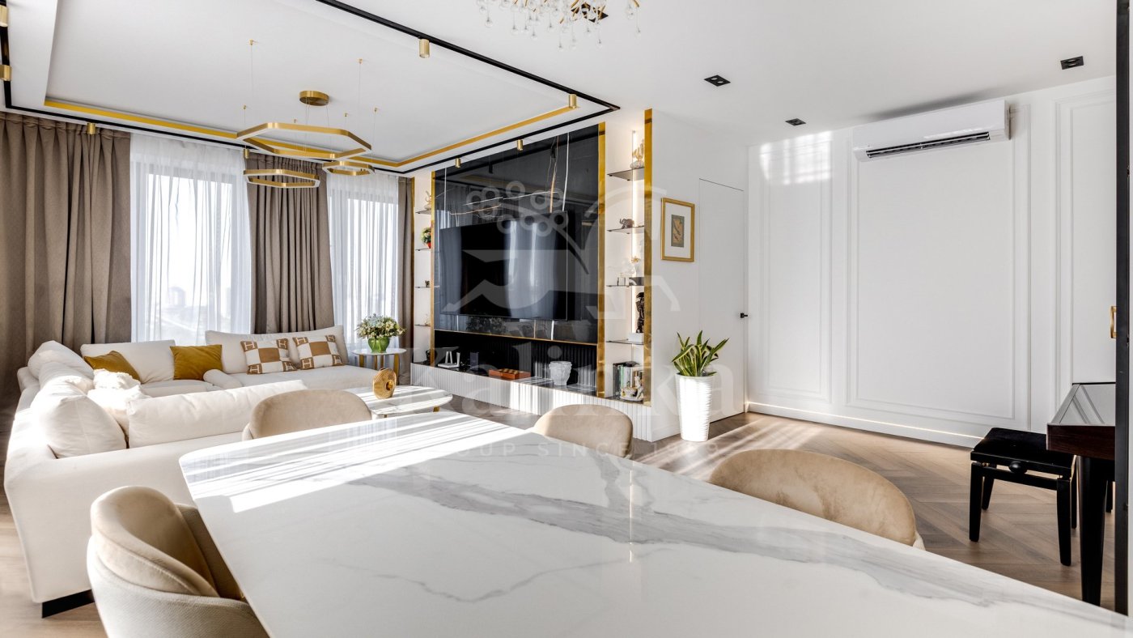
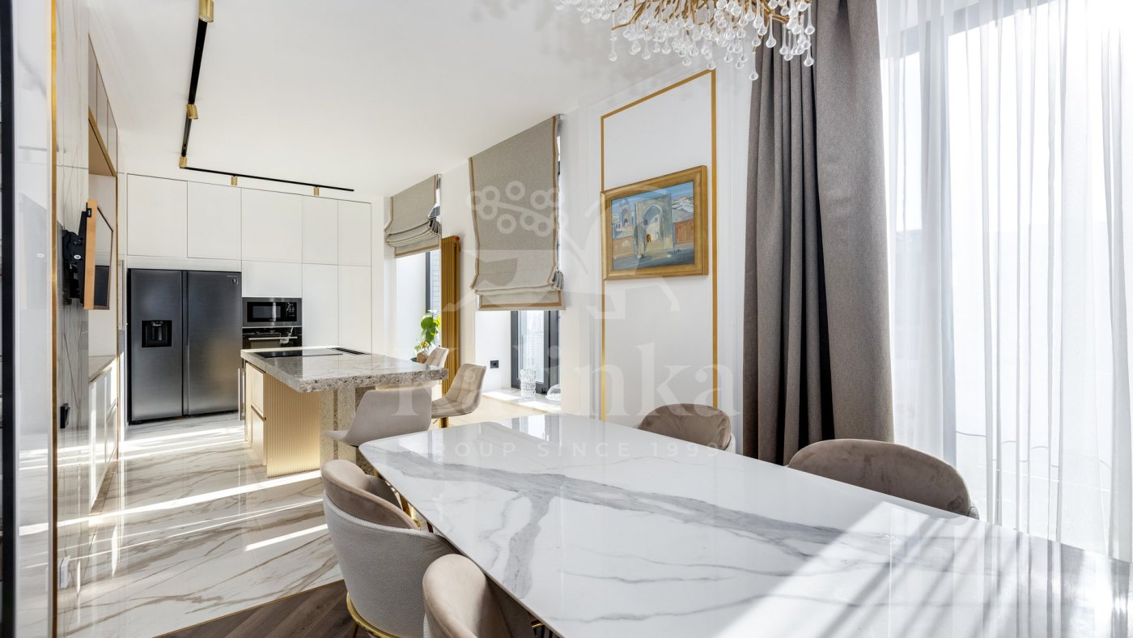
Get a presentation of the facility right now
Everything you need for a solution in one file

All offers are in categories
Personal Manager consultation
Individual selection only according to your criteria

Let us help you calculate your mortgage*
Apply Early to Increase Your Chances of Mortgage Approval
Book a guided tour of the facility
Only 2 private viewings per week




















