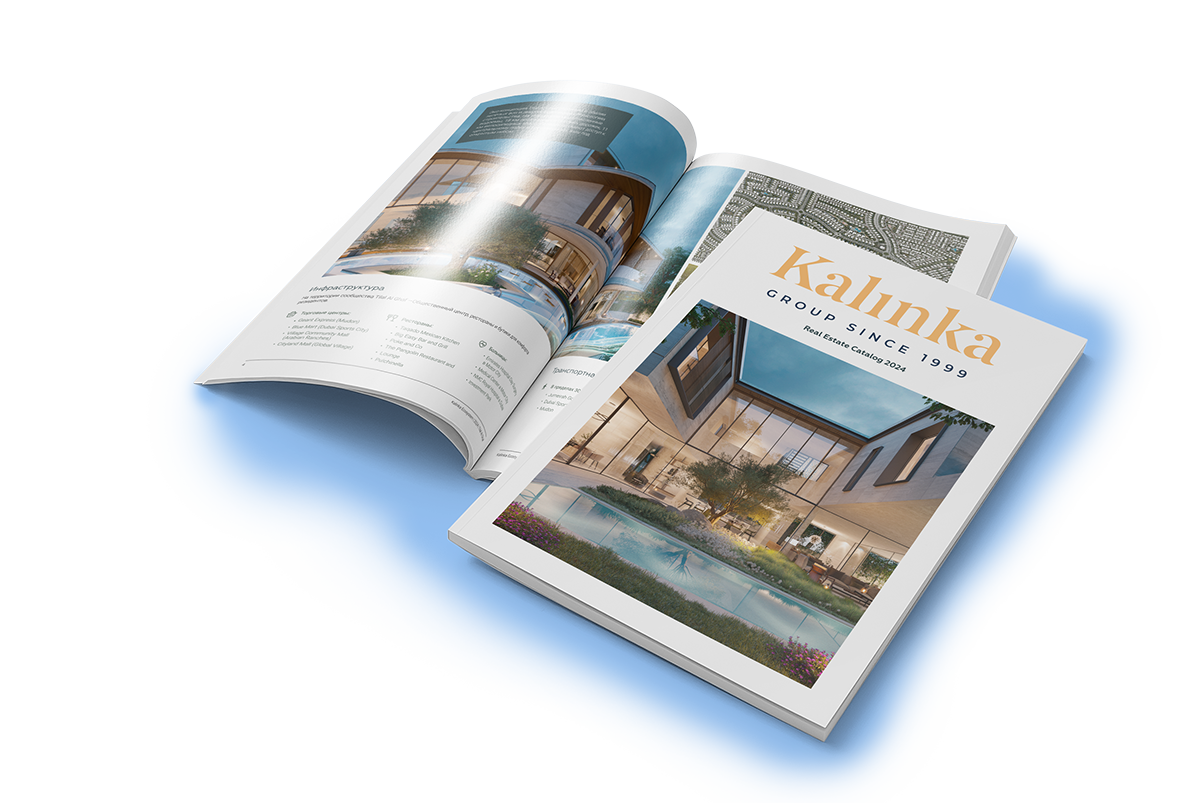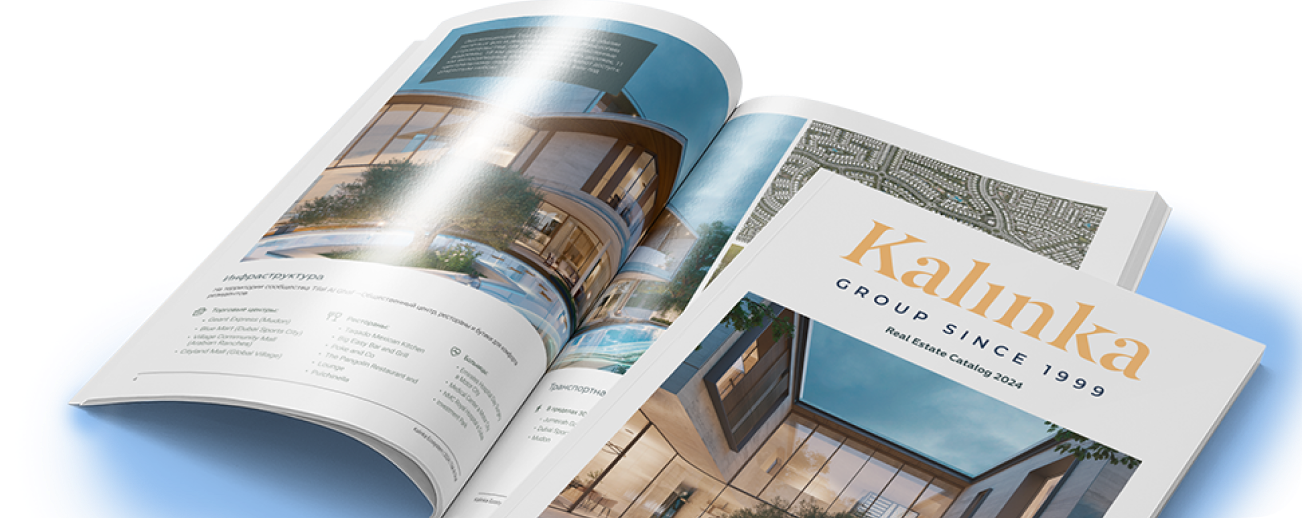Back
ID 161240
2-room apartment 87 m2 — High Garden
Russia, Moscow, CAO, Khamovniki, High Garden, Neopalimonovsky 2nd Lane, Building 3
Khamovniki. Club mansion High Garden.
Two-room apartment without finishing.
Ceiling height 3.65m.
Panoramic windows, French balconies.
The following layout is possible: kitchen-living room-dining room, master bedroom with its own bathroom and dressing room, guest bathroom, laundry room.
About the building:
The club house has only 39 apartments.
The facade is clad in white natural stone.
The lower part of the facade recreates the effect of large stone masonry, while the middle tier is adorned with bas-reliefs.
Two-level underground parking for 54 cars.
The luxurious entrance area was designed and executed by the French bureau CORRADO HOROZIAN.
Caring for young couples, the first floor features a stroller storage room and a space for storing sports equipment. There is also a drivers' room and a facility for beloved pets (for washing paws).
From the foyer of the club house, there is access to a cozy enclosed courtyard-garden. This private relaxation space is created with great respect for history. Shady spots for relaxation romantically blend into the greenery, while traditional strict forms harmoniously combine with wildflowers and ornamental grasses.
Engineering:
The air undergoes six stages of purification! An electrostatic filter fully removes dust, chemical pollutants, unpleasant odors, viruses, and bacteria.
The heating system with copper pipes and a multi-zone air conditioning system can be individually adjusted for each room.
A dedicated water purification and softening station, as well as the use of stainless steel pipes, guarantee that premium quality water will always be available at the taps.
All engineering communications of the building, security systems, and fire protection are automated. The smart home system independently monitors all parameters. A security camera complex and access control system ensure your peace of mind and safety at any time of day or night.
Two-room apartment without finishing.
Ceiling height 3.65m.
Panoramic windows, French balconies.
The following layout is possible: kitchen-living room-dining room, master bedroom with its own bathroom and dressing room, guest bathroom, laundry room.
About the building:
The club house has only 39 apartments.
The facade is clad in white natural stone.
The lower part of the facade recreates the effect of large stone masonry, while the middle tier is adorned with bas-reliefs.
Two-level underground parking for 54 cars.
The luxurious entrance area was designed and executed by the French bureau CORRADO HOROZIAN.
Caring for young couples, the first floor features a stroller storage room and a space for storing sports equipment. There is also a drivers' room and a facility for beloved pets (for washing paws).
From the foyer of the club house, there is access to a cozy enclosed courtyard-garden. This private relaxation space is created with great respect for history. Shady spots for relaxation romantically blend into the greenery, while traditional strict forms harmoniously combine with wildflowers and ornamental grasses.
Engineering:
The air undergoes six stages of purification! An electrostatic filter fully removes dust, chemical pollutants, unpleasant odors, viruses, and bacteria.
The heating system with copper pipes and a multi-zone air conditioning system can be individually adjusted for each room.
A dedicated water purification and softening station, as well as the use of stainless steel pipes, guarantee that premium quality water will always be available at the taps.
All engineering communications of the building, security systems, and fire protection are automated. The smart home system independently monitors all parameters. A security camera complex and access control system ensure your peace of mind and safety at any time of day or night.
Characteristics
Square
87.9 m2
Floor
4 / 7
Rooms
2
Bedrooms
1
Bathrooms
2
Finishing
Without finishing/Shell and core
Residential complex (RC) High Garden
- Readiness Q3 2023
- Number of buildings 1
- Property area 78 - 400 m2
- Ceiling height 3,40 m
The houses styled as medieval castles, with heraldic animals on the facades and semicircular windows, represented a unique combination of Gothic and modern styles and were popular a hundred years ago. A century later, inspired by such architecture, the architectural firm "Tsimailo, Lyashenko amp Partners" developed a concept for the revival of the house in the 2nd Neopalimovskiy Lane. Thus, HIGHGARDEN was born.
In the club house, there are only 39 apartments, and the custom finish of each of them meets the highest standards. In HIGHGARDEN, like in an unknown crucible, the impeccable taste of architects, designers, and the latest technologies for safe and comfortable living have merged together.
The architectural beauty of the building is manifested in well-balanced proportions, graceful form of details, and appropriateness of each element. This is a house for the heroes of our time. The light shade of antiquity combines with reliability and the latest engineering and architectural solutions. The monolithic white walls of the structure rise above the charismatic entrance group.
Lion's heads are engraved on the lower part of the facade, and the effect of large stone masonry is recreated. The middle tier represents modern minimalism. Tall windows provide maximum sunlight to each apartment. French balconies add elegance to the massive building and emphasize its aristocratic status. A magical garden stretches beyond the castle.
The building has a heating system with copper pipelines, a multi-zone air conditioning system, and its own water purification and softening station. All engineering communications of the building, security systems, and fire protection are automated.
Broker help
Fill in your details and the manager will contact you to specify a convenient time

All offers are in categories
Let us help you calculate your mortgage*
Apply Early to Increase Your Chances of Mortgage Approval
Download the presentation of the property right now
No subscription or spam


