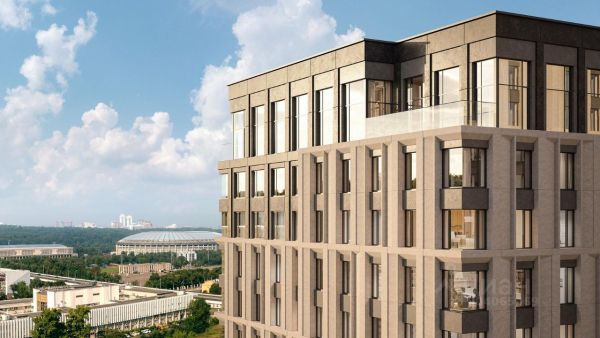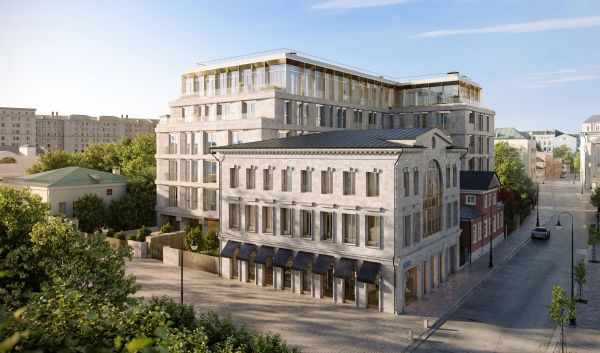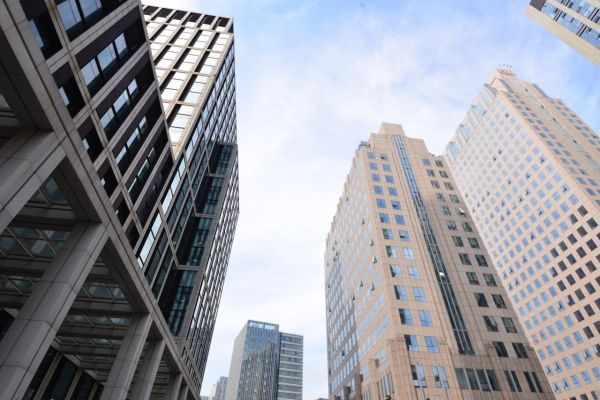Description
The multifunctional complex SLAVA is a landmark premium-class project located in the center of Moscow, just a 5-minute walk from Belorusskaya metro station. This unified conceptual space will combine a residential quarter, a business center, street retail, and leisure areas. It offers everything necessary for living, working, and recreation.
Characteristics
Square
32.4 m2
Bedrooms
1
Bathrooms
1
Readiness
Q2 2027
Floor
20 / 37
Rooms
1
Ceiling height
-
Finishing
Without finishing/Shell and core
layout
Let's reveal the secrets of the layout after meeting
The object's photo gallery
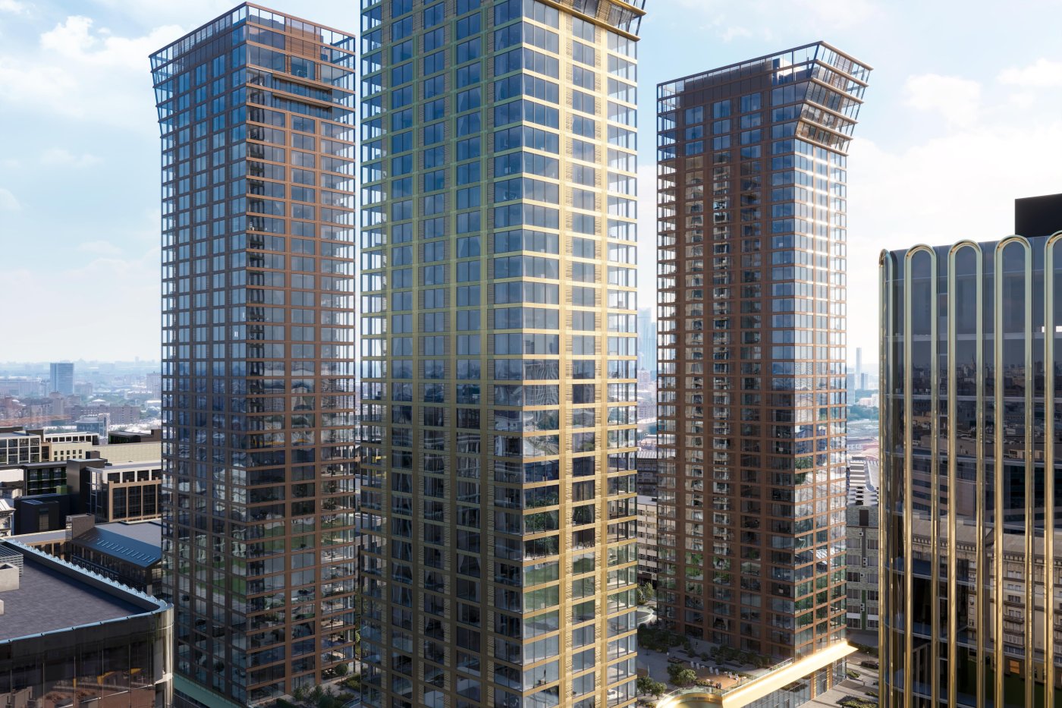
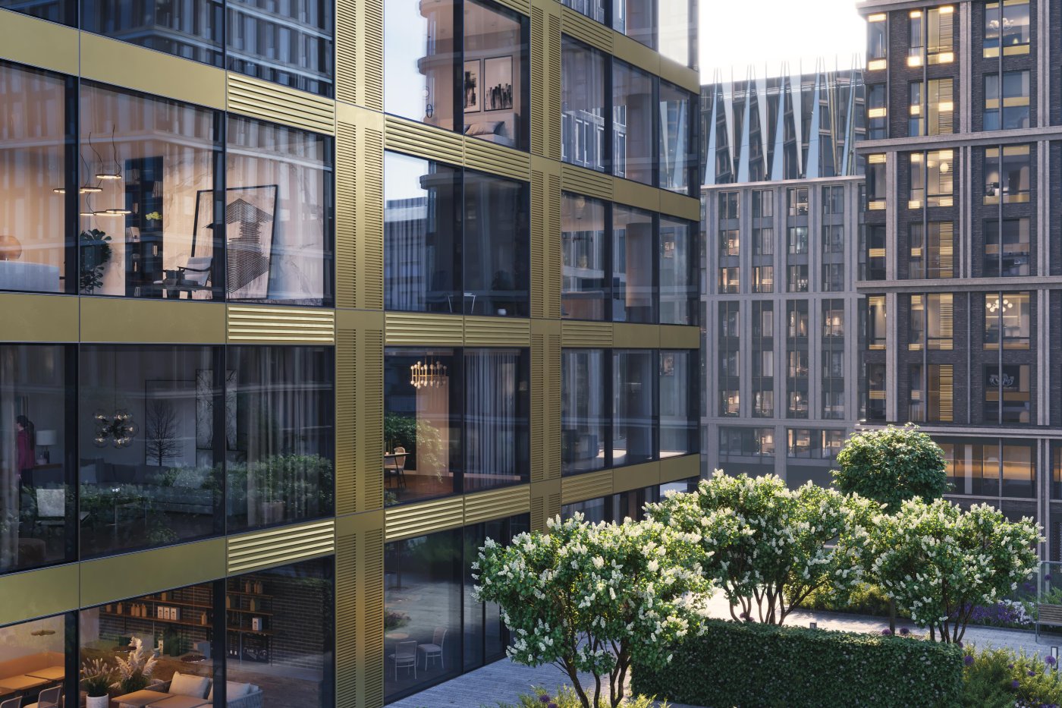
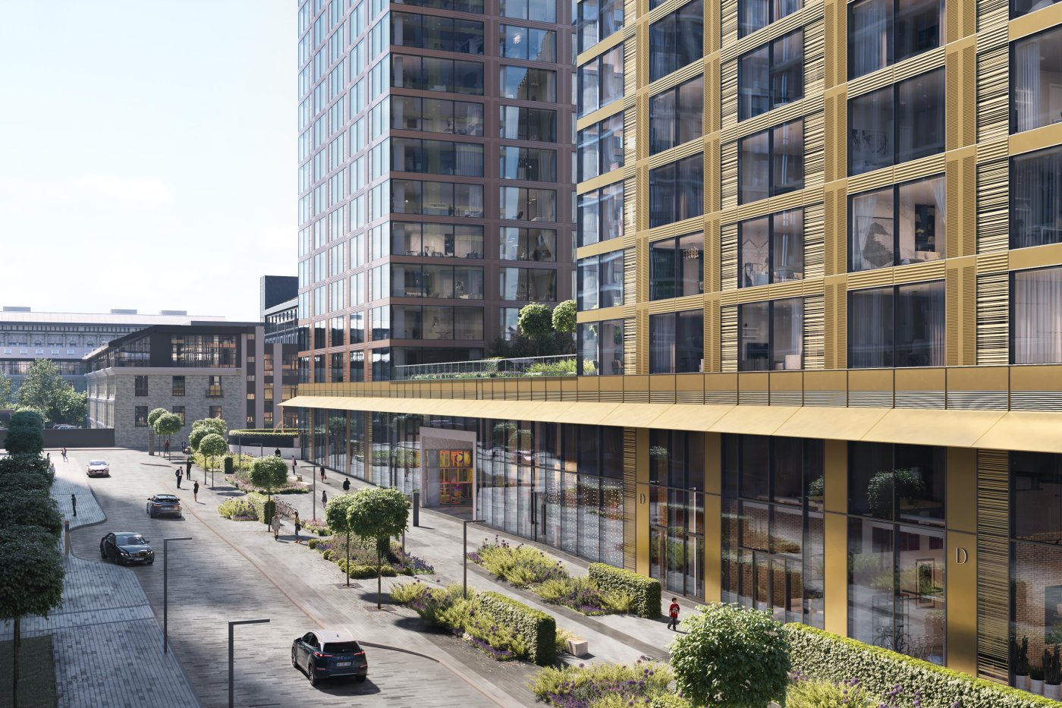
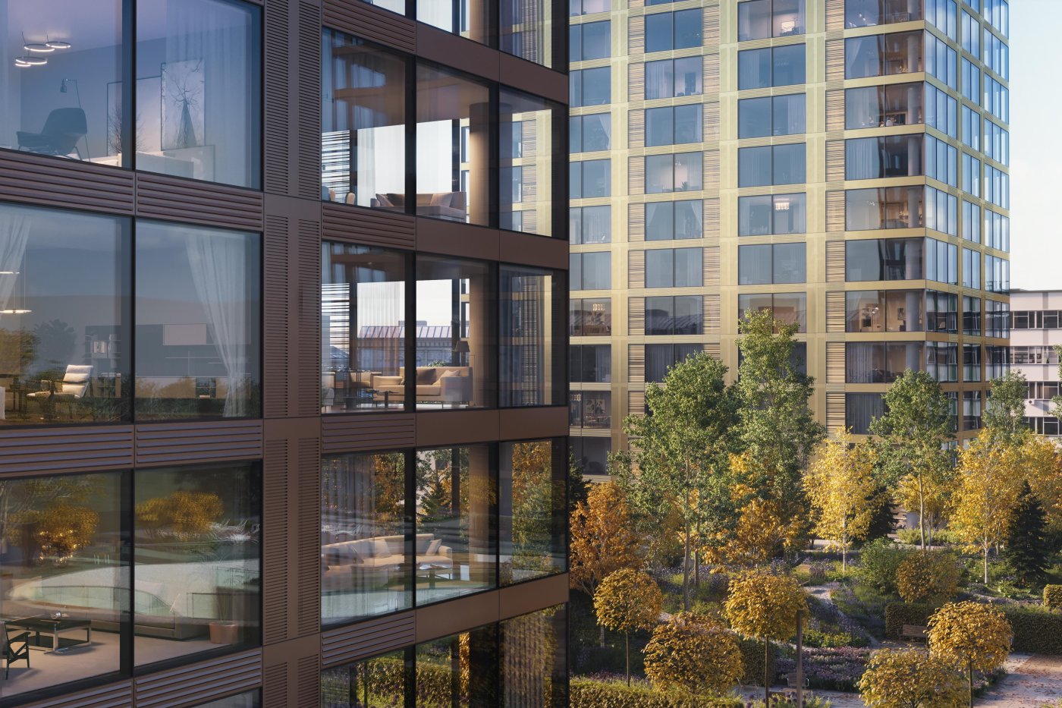
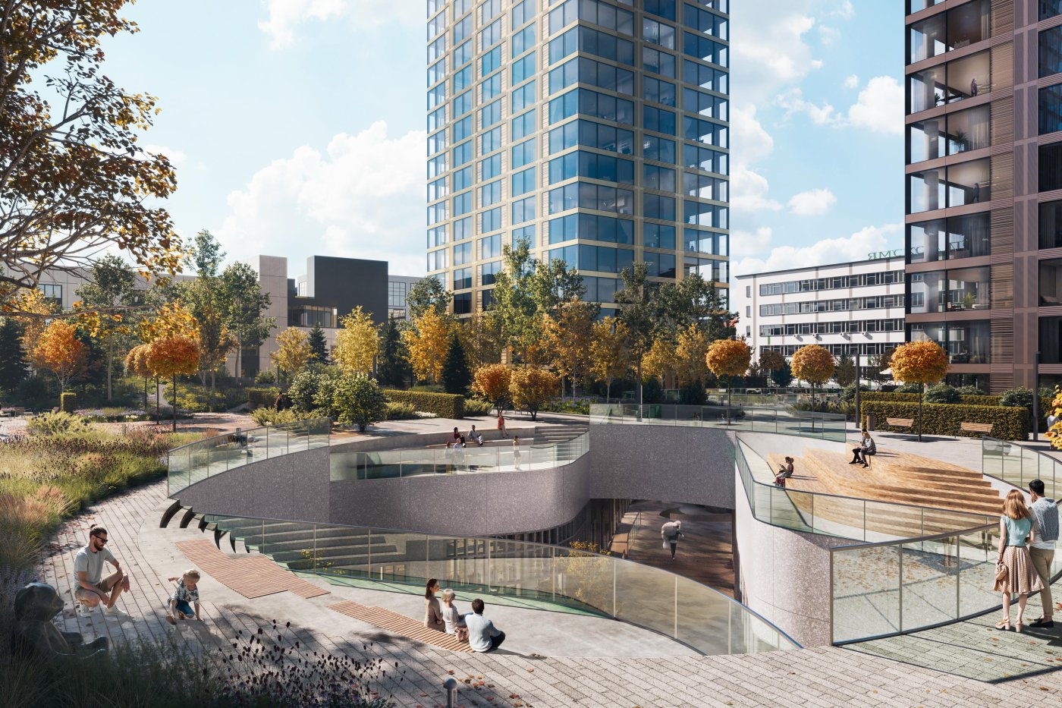
Get a presentation of the facility right now
Everything you need for a solution in one file

Residential complex SLAVA
- Readiness Q2 2027
- Number of buildings 7
- Property area 29 - 180 m2
- Ceiling height 3,13 m
SLAVA is a premium complex in the center of Moscow, located 4 km from the Kremlin and a 5-minute walk from the Belorusskaya metro station.
The project includes residential residences, offices, street retail, and a landscaped courtyard-garden of 7700 m² with walking paths, an amphitheater, and sports areas. The living spaces consist of apartments ranging from 30 to 180 m². Increased distances between buildings provide panoramic views of Moscow and privacy for residents. There is an underground parking garage for 782 cars, a private cinema, a library, and a children's play area.
The unique architecture is designed by JAHN (Chicago), with the lobby created by the Oleg Klodt bureau and landscape design by Hargreaves Jones.
All offers are in categories
Personal Manager consultation
Individual selection only according to your criteria

Let us help you calculate your mortgage*
Apply Early to Increase Your Chances of Mortgage Approval
Book a guided tour of the facility
Only 2 private viewings per week




















