Lot number 157919
3-room apartment 159 m2, 13 этаж — Novopeskovskiy
Russia, Moscow, CAO, Arbat, Novopeskovskiy, Moscow, 1st Smolensky Lane, 17
Smolenskaya metro station
- Price
2 910 486 $
- Bedrooms 2
- Bathrooms 2
- Floor 13/14
- Readiness 2001
Description
Spacious apartment in the elite residential complex "Novopeskovsky." Within walking distance from the complex are the Moscow River embankment and Old Arbat.
Layout: living room with dining area and relaxation zone, leading to the balcony, kitchen with access to a utility room, master bedroom with walk-in closet and bathroom, second bedroom with access to the balcony, guest restroom, shoe room.
All windows of the apartment face south, making it always bright and cozy. The balcony offers a pleasant view of the city. Floors are made of marble with underfloor heating. Window sills are made of marble, and the ceiling features plasterwork. The main bathroom is finished with handmade mosaic.
The building is equipped with supply and exhaust ventilation. For the convenience and comfort of residents, there is a 24-hour service system in the form of security and concierge. There is an option to purchase a parking space in the underground parking.
The infrastructure of the area includes all possible institutions related to education and healthcare, as well as leisure establishments – cafes and restaurants, museums, and theaters.
Layout: living room with dining area and relaxation zone, leading to the balcony, kitchen with access to a utility room, master bedroom with walk-in closet and bathroom, second bedroom with access to the balcony, guest restroom, shoe room.
All windows of the apartment face south, making it always bright and cozy. The balcony offers a pleasant view of the city. Floors are made of marble with underfloor heating. Window sills are made of marble, and the ceiling features plasterwork. The main bathroom is finished with handmade mosaic.
The building is equipped with supply and exhaust ventilation. For the convenience and comfort of residents, there is a 24-hour service system in the form of security and concierge. There is an option to purchase a parking space in the underground parking.
The infrastructure of the area includes all possible institutions related to education and healthcare, as well as leisure establishments – cafes and restaurants, museums, and theaters.
Characteristics
Square
159 m2
Bedrooms
2
Bathrooms
2
Readiness
2001
Floor
13 / 14
Rooms
3
Ceiling height
3 m
Finishing
Finished with furniture
layout
Let's reveal the secrets of the layout after meeting
The object's photo gallery
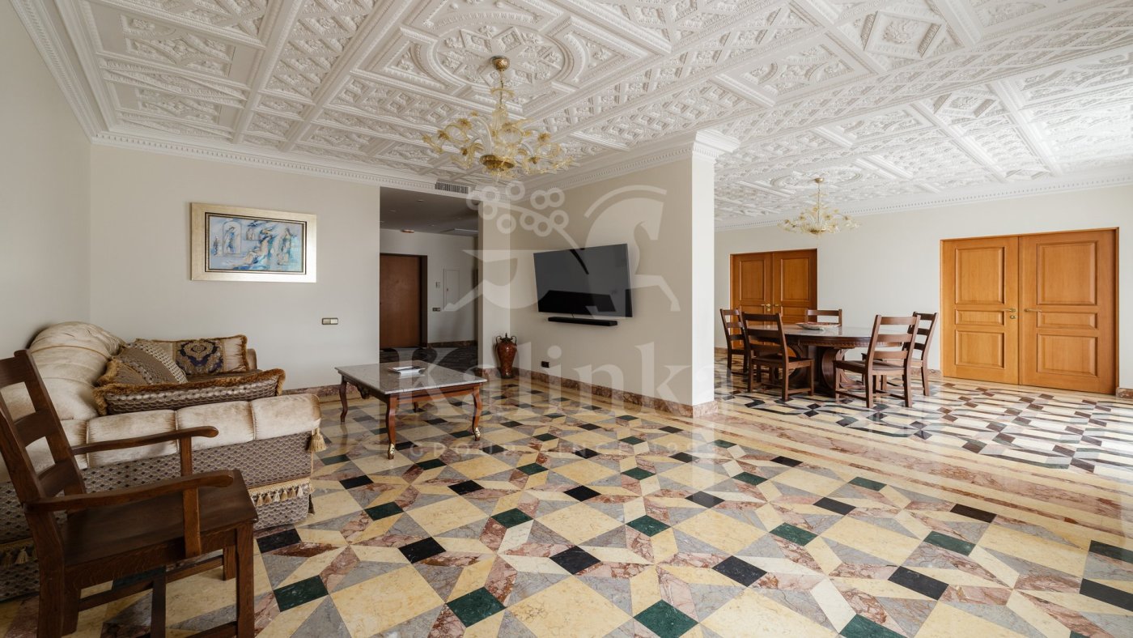
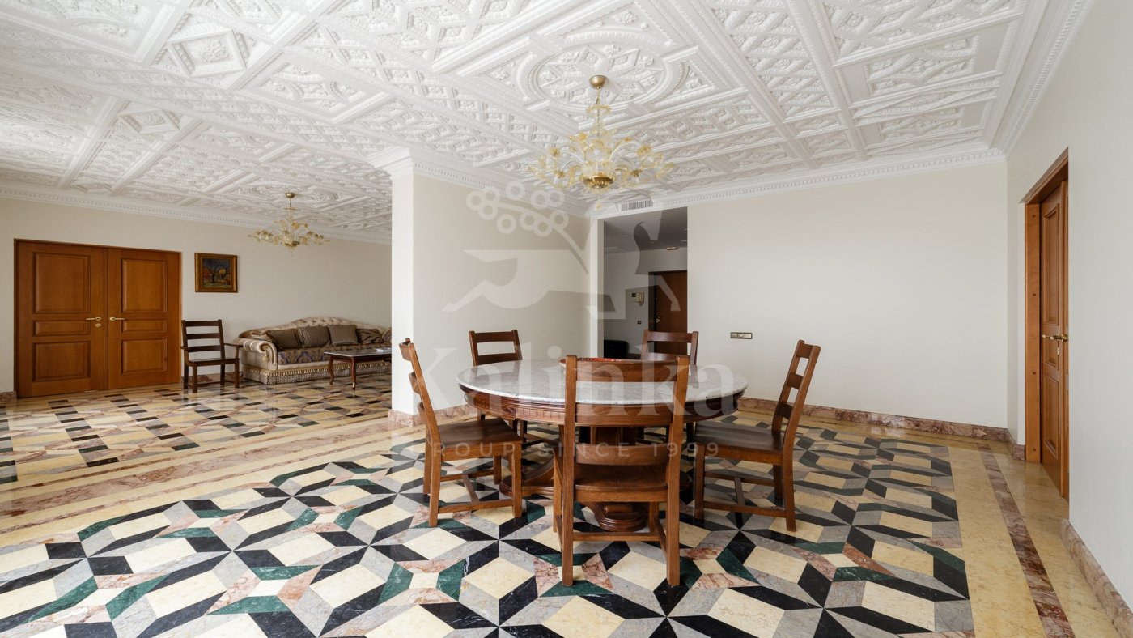
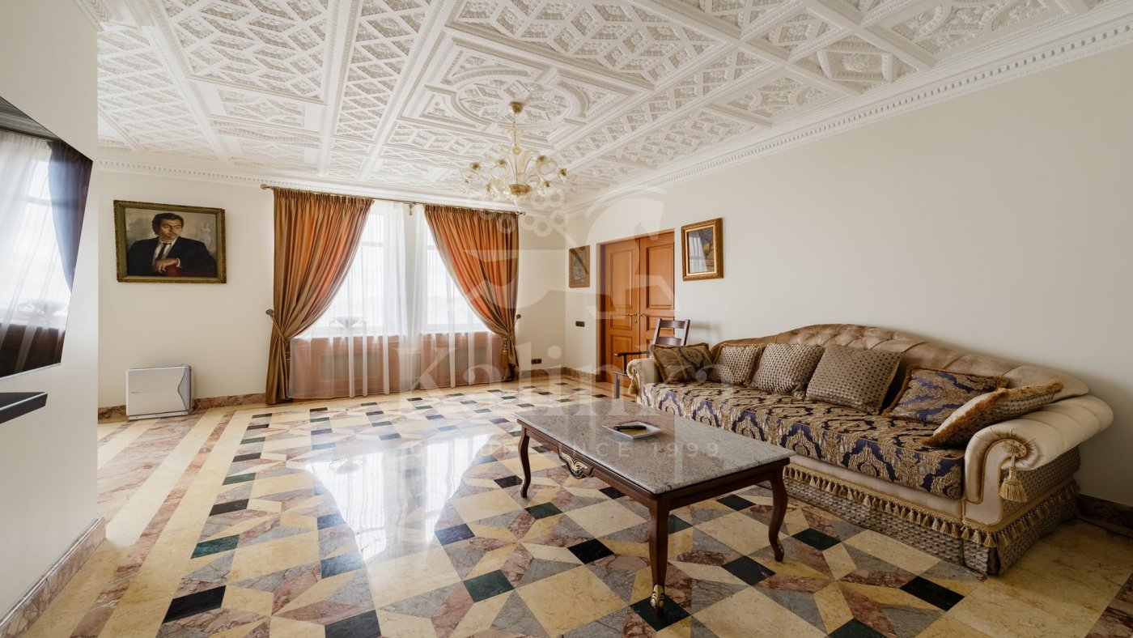
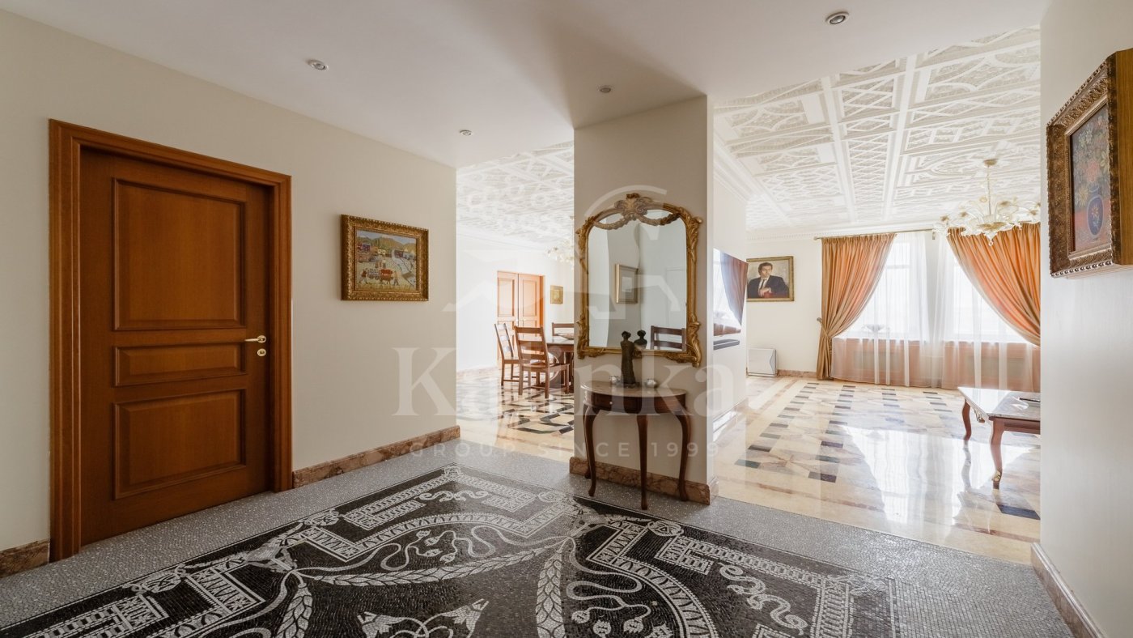
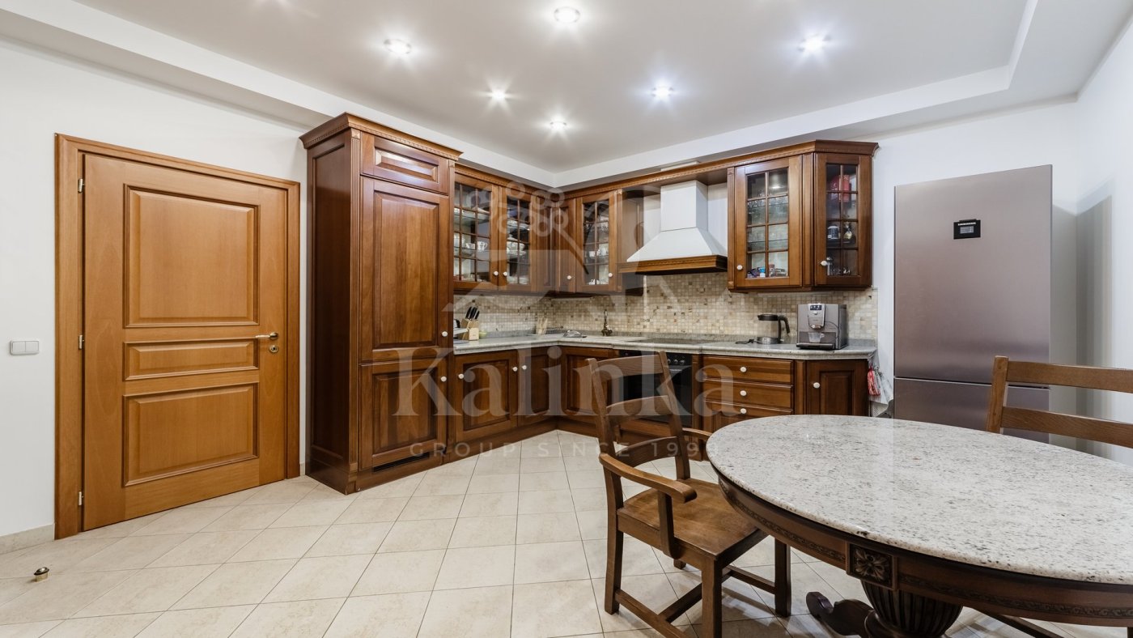
Get a presentation of the facility right now
Everything you need for a solution in one file

Residential complex Novopeskovskiy
- Readiness 2001
- Number of buildings 1
- Property area 131 - 305 m2
- Ceiling height 3,00 m
The premium-class residential complex is located in the historic center of Moscow, just 150 meters from the Smolenskaya Embankment. The building consists of 16 floors, with the first floors designated for commercial and infrastructure facilities. For car owners, a 3-level underground parking lot with a car wash has been arranged, as well as guest parking above ground. The territory of the complex is monitored by round-the-clock video surveillance, and there is a concierge service and security. The inner courtyard features a children's playground, an indoor playroom, and a barbecue area on the usable roof. The residential fund includes 87 apartments ranging from 131 to 305 m2. The ceiling height is 3 meters. Nearly all units offer views of the Moskva River and the historic center.
All offers are in categories
Personal Manager consultation
Individual selection only according to your criteria

Let us help you calculate your mortgage*
Apply Early to Increase Your Chances of Mortgage Approval
Book a guided tour of the facility
Only 2 private viewings per week






















