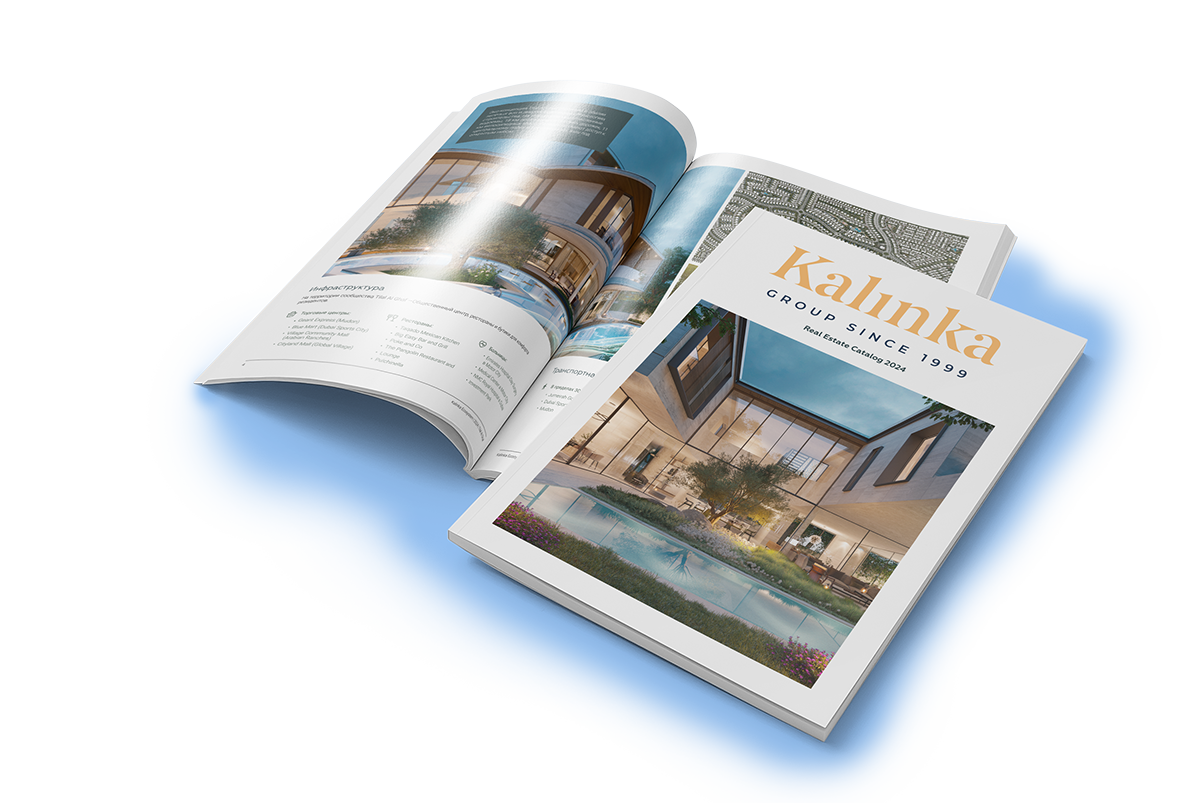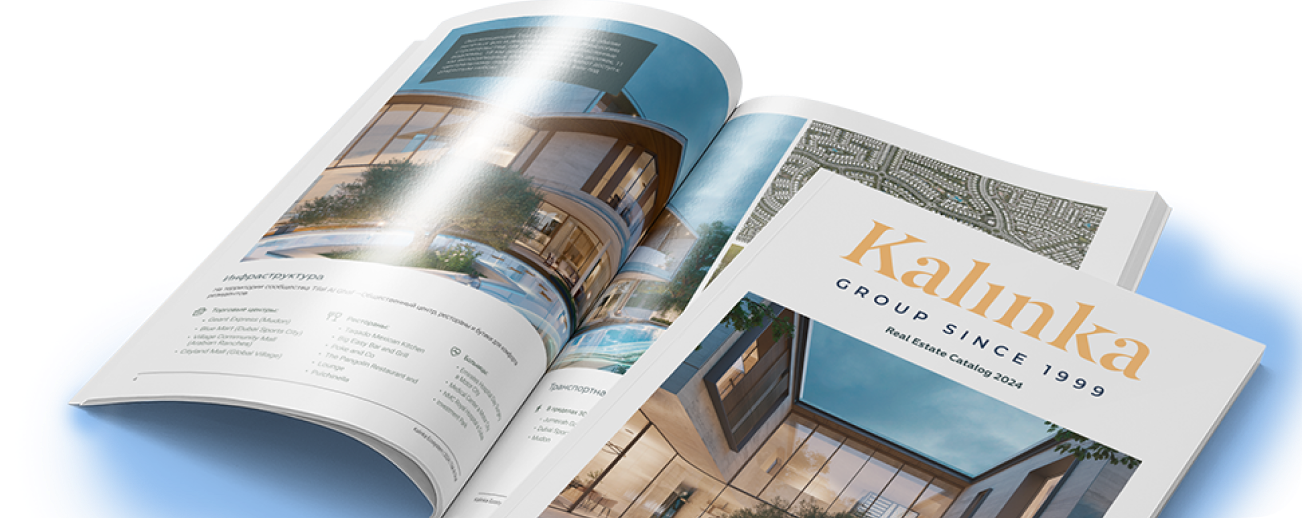Back
ID 169261
3-room apartment 110 m2 — Fantastic House
Russia, Moscow, CAO, Presnenskiy, Fantastic House, M. Gruzinskaya St., bldg. 44/30, str. 1
Spacious 3-room apartment with free layout in the premium club house Fantastic House.
Possible layout solution: spacious kitchen-living room, 2 bedrooms, 2 bathrooms, dressing room, laundry area.
The windows face the direction of Malaya Gruzinskaya Street and a private green garden.
High ceilings - 3.35 meters.
The premium class club house Fantastic House, with 24 apartments, is located in the Central Administrative District, Presnensky neighborhood, a 18-minute walk to Patriarshie Ponds and a 10-minute drive to the Kremlin.
The underground parking for 45 vehicles is equipped with remote gate opening systems and automated gas control, as well as a charging station for electric cars.
Possible layout solution: spacious kitchen-living room, 2 bedrooms, 2 bathrooms, dressing room, laundry area.
The windows face the direction of Malaya Gruzinskaya Street and a private green garden.
High ceilings - 3.35 meters.
The premium class club house Fantastic House, with 24 apartments, is located in the Central Administrative District, Presnensky neighborhood, a 18-minute walk to Patriarshie Ponds and a 10-minute drive to the Kremlin.
The underground parking for 45 vehicles is equipped with remote gate opening systems and automated gas control, as well as a charging station for electric cars.
Characteristics
Square
110.5 m2
Floor
3 / 5
Rooms
3
Bedrooms
2
Bathrooms
2
Residential complex (RC) Fantastic House
- Readiness Ready
- Number of buildings 1
- Property area On request
- Ceiling height 3,30 m
The premium-class club house "Fantastic House" is located in the Central Administrative District, in the Presnensky District, at the intersection of M. Gruzinskaya Street and B.Tishinsky Lane. It is a historic district in the center of Moscow, with well-developed walking routes along central streets (15 minutes walk to Patriarch's Ponds) and convenient transportation accessibility: 4 minutes by car to Tverskaya Street, 5 minutes by car to the Garden Ring, 4 minutes to Krasnaya Presnya, 9 minutes to the Third Transport Ring. Fantastic House is a club house consisting of 24 exceptional apartments and four residences with patios, thoughtfully designed layouts, refined entrance groups, and designer-finished lobbies in a minimalist style. The house was created by the renowned architectural bureau "Tsimailo Lyashenko and Partners". The apartments range in size from 62 to 164.5 square meters, and the penthouses range from 177 to 240 square meters. Each penthouse is designed with a wood-burning fireplace and a terrace. There is one penthouse with an individual elevator on the floor. The ceiling height reaches 3.5 meters. The apartments and residences are offered without finishing (shell and core), allowing for individual layout solutions. The house is located on a fenced territory with a beautiful English garden. Underground parking for 45 cars is available.
Broker help
Fill in your details and the manager will contact you to specify a convenient time

All offers are in categories
Let us help you calculate your mortgage*
Apply Early to Increase Your Chances of Mortgage Approval
Download the presentation of the property right now
No subscription or spam


