Lot number 161666
House 891 m2
gorodskoy okrug Kostroma, Zavolzhskiy rayon
- Price
2 352 947 $
- Bedrooms 6
- Bathrooms 7
- Number of storeys 4
- Readiness -
Description
Finding a comfortable home where architectural, historical, scenic merits, quality, and style converge is nothing short of true luxury. But you’re in luck; you have found it in Kostroma!
This creation by Italian architect and designer Giuzo Della Giusta is a timeless home, perfectly situated for those who have learned to appreciate time, money, comfort, and tranquility.
The foundation of the house's design project is based on space and light combined with high-quality materials: valuable wood, marble, natural stone, metal, and exclusive furniture. It is crafted in a timeless style that remains relevant.
The house covers an area of 891.50 sq. m., with a well-considered layout spread over 4 levels, including a basement, and is located on a 24-acre plot by the bank of the Volga River. From the windows, there is a panoramic view of the city and the cradle of the Romanov dynasty—the Ipatiev Monastery.
The house includes a kitchen equipped with professional household appliances, a living room, a library, a spa area (pool, jacuzzi, hammam), 6 bedrooms, an office, a cinema room with karaoke, a children's playroom, 7 bathrooms, a garage for 2 cars, and a separate box for winter sports equipment and gardening tools. Several hidden wardrobes and utility rooms (boiler room, laundry room, ventilation room) help optimize usable space and organize storage systems to maintain the home's functionality. The average ceiling height is 4 meters! In every room, there is furniture and designer interior items (Venetian mirrors, custom radiators and lighting, art, and decor accents thoughtfully arranged). The viewing terrace on the 3rd floor is ideal for enjoying festive fireworks and indulging in air and sun baths.
The house is equipped with water filtration systems, air conditioning, and ventilation. Your peace is protected by vigilant alarm systems and video surveillance.
The adjacent territory is multi-level, with lighting and an automatic irrigation system, ideal for landscaping and family leisure on a covered summer veranda overlooking the Volga. From the adjacent territory, it is easy to access the river, the pier, the water sports complex, and enjoy a ride on your personal boat.
This creation by Italian architect and designer Giuzo Della Giusta is a timeless home, perfectly situated for those who have learned to appreciate time, money, comfort, and tranquility.
The foundation of the house's design project is based on space and light combined with high-quality materials: valuable wood, marble, natural stone, metal, and exclusive furniture. It is crafted in a timeless style that remains relevant.
The house covers an area of 891.50 sq. m., with a well-considered layout spread over 4 levels, including a basement, and is located on a 24-acre plot by the bank of the Volga River. From the windows, there is a panoramic view of the city and the cradle of the Romanov dynasty—the Ipatiev Monastery.
The house includes a kitchen equipped with professional household appliances, a living room, a library, a spa area (pool, jacuzzi, hammam), 6 bedrooms, an office, a cinema room with karaoke, a children's playroom, 7 bathrooms, a garage for 2 cars, and a separate box for winter sports equipment and gardening tools. Several hidden wardrobes and utility rooms (boiler room, laundry room, ventilation room) help optimize usable space and organize storage systems to maintain the home's functionality. The average ceiling height is 4 meters! In every room, there is furniture and designer interior items (Venetian mirrors, custom radiators and lighting, art, and decor accents thoughtfully arranged). The viewing terrace on the 3rd floor is ideal for enjoying festive fireworks and indulging in air and sun baths.
The house is equipped with water filtration systems, air conditioning, and ventilation. Your peace is protected by vigilant alarm systems and video surveillance.
The adjacent territory is multi-level, with lighting and an automatic irrigation system, ideal for landscaping and family leisure on a covered summer veranda overlooking the Volga. From the adjacent territory, it is easy to access the river, the pier, the water sports complex, and enjoy a ride on your personal boat.
Characteristics
Square
891.5 m2
Bedrooms
6
Bathrooms
7
Readiness
-
Number of storeys
4
Rooms
-
Ceiling height
4 m
Finishing
Finished with furniture
The object's photo gallery
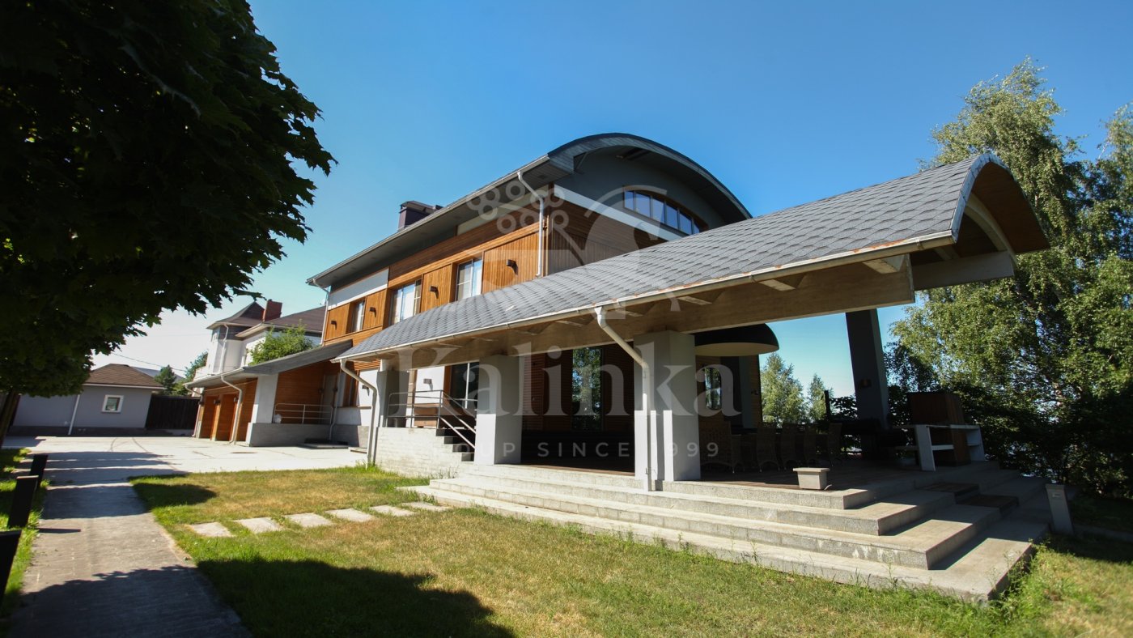
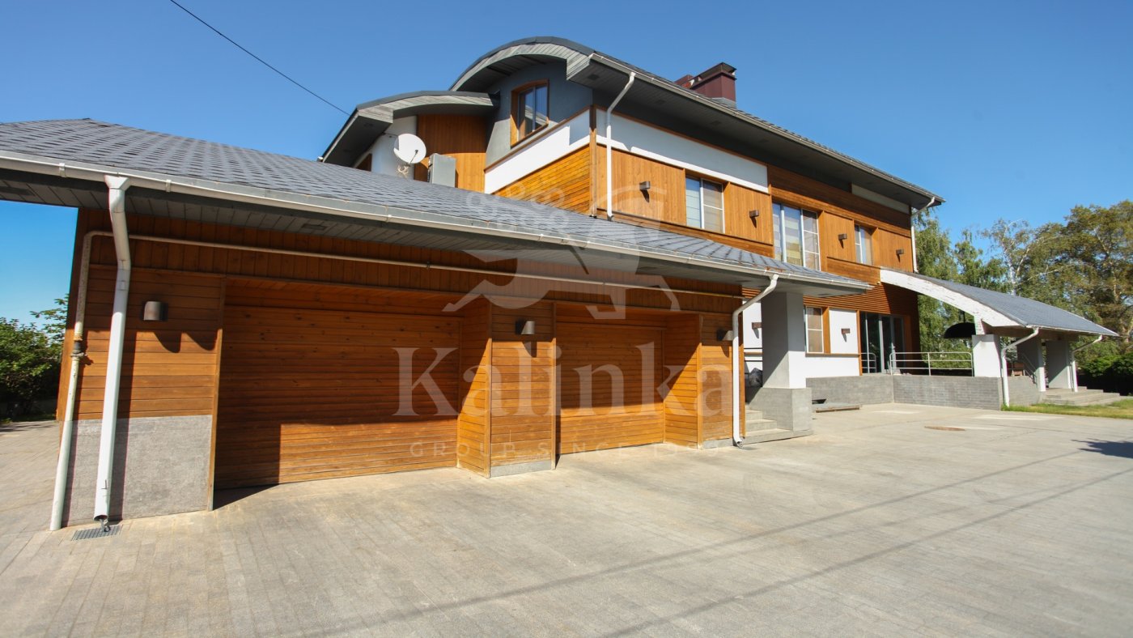
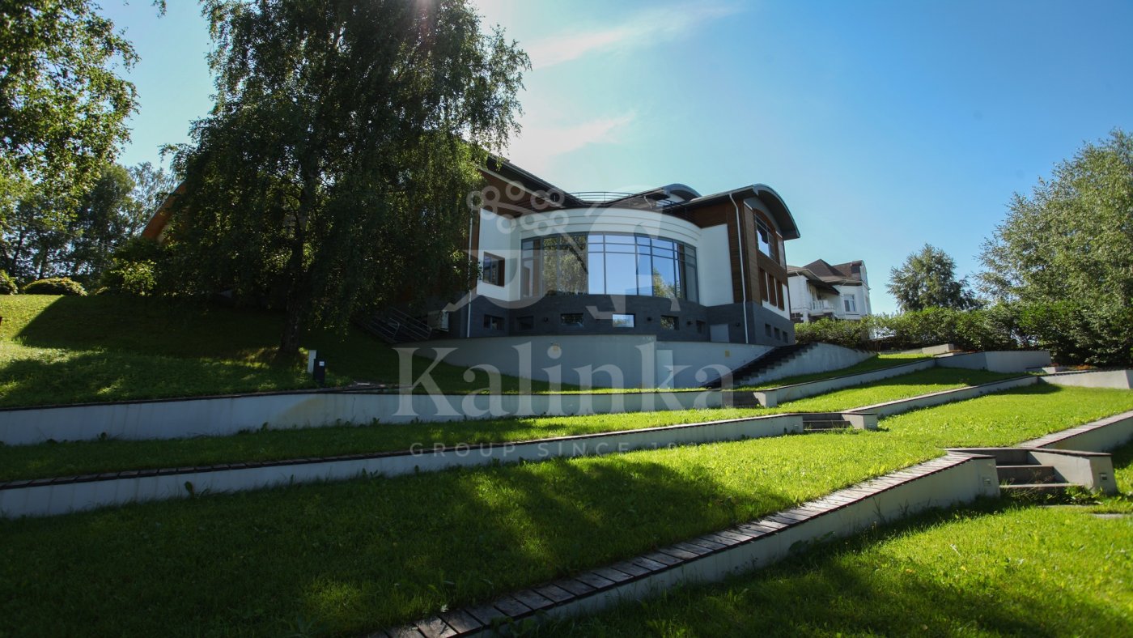
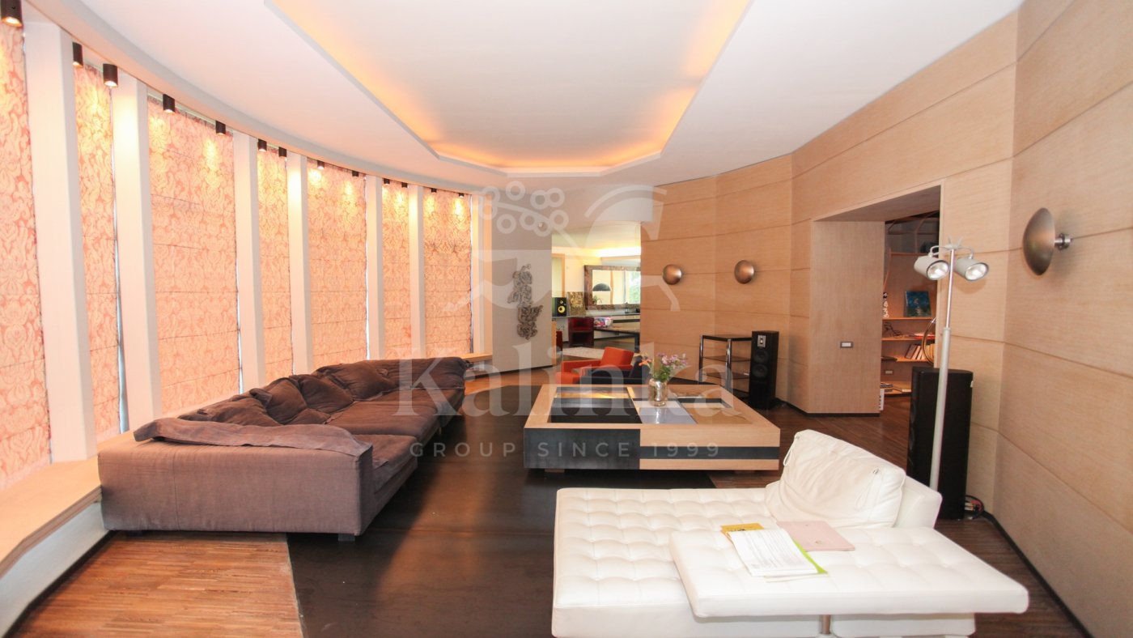
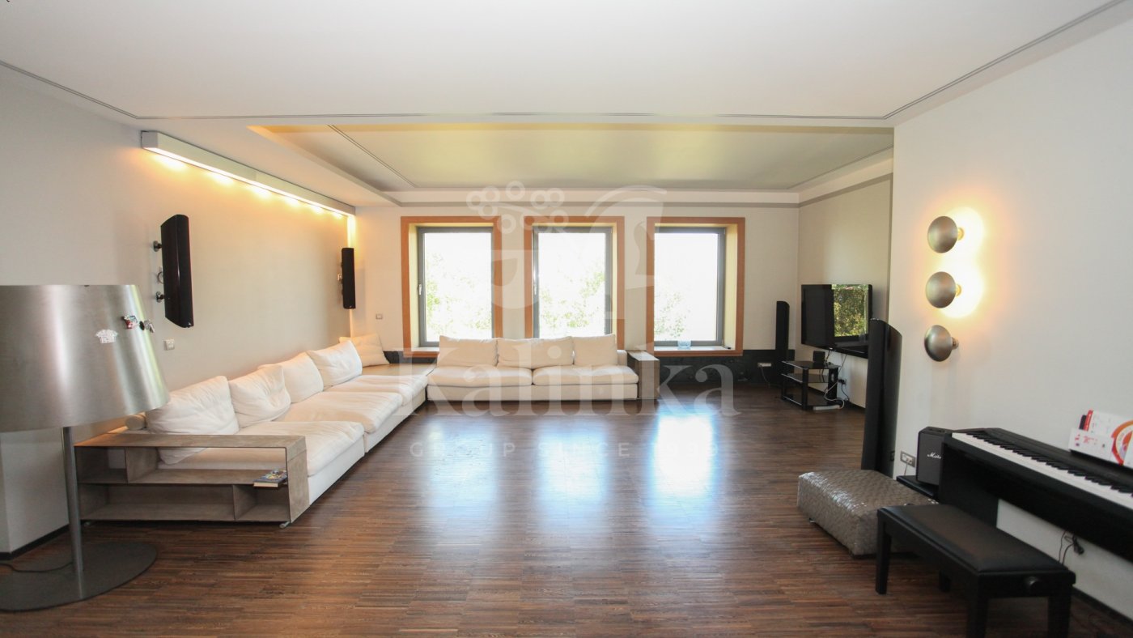
Get a presentation of the facility right now
Everything you need for a solution in one file

All offers are in categories
Personal Manager consultation
Individual selection only according to your criteria

Let us help you calculate your mortgage*
Apply Early to Increase Your Chances of Mortgage Approval
Book a guided tour of the facility
Only 2 private viewings per week






















