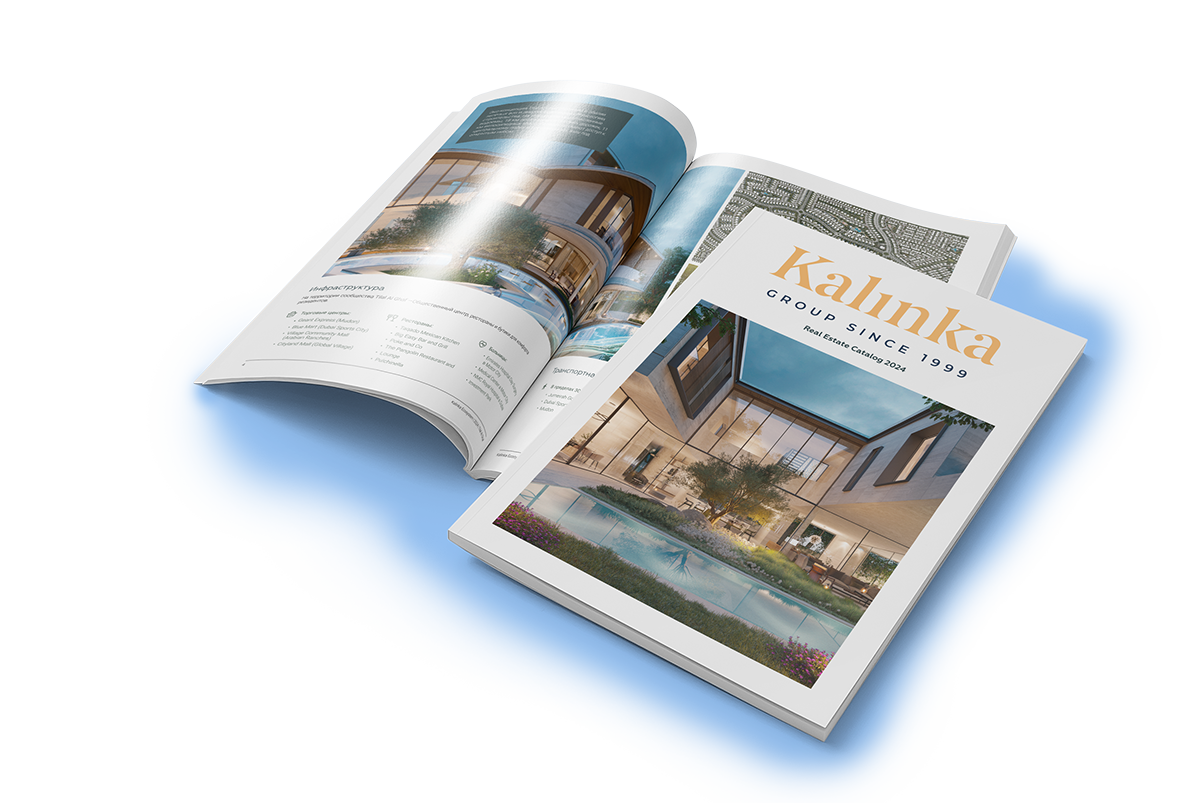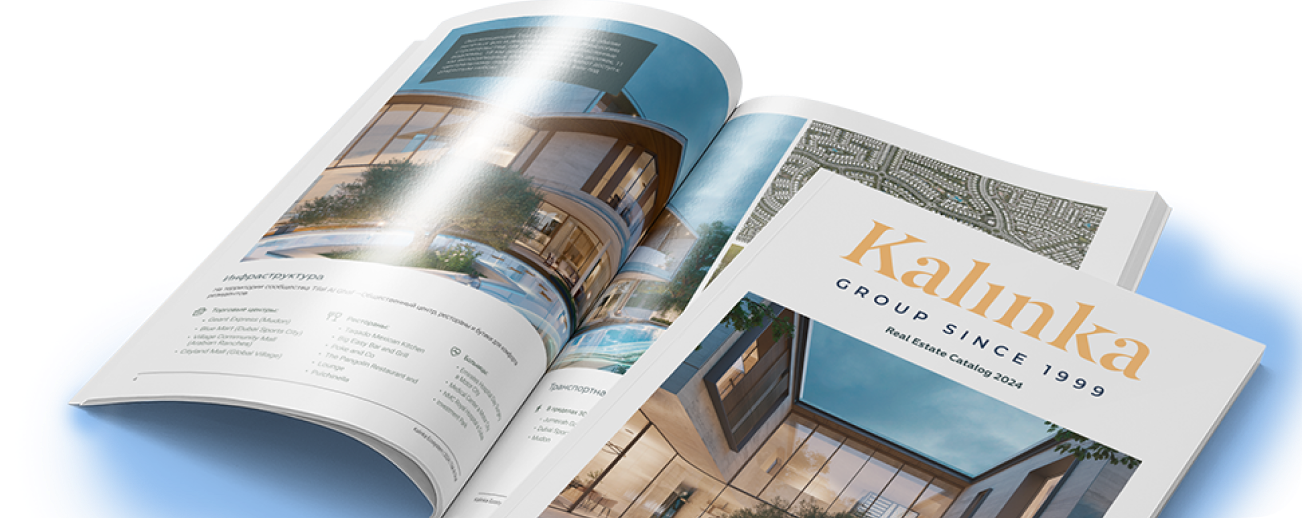Back
Swimming pool
And all this within the city limits!
The house is located on the northern side of Sevastopol in a quiet cozy cottage village with good access roads. In just 15-20 minutes, you can find yourself either in the very center of Sevastopol (Artbukhte), crossing the Sevastopol Bay by ferry or boat, or at any of the nearby sandy beaches (Uchkuevka or Lyubimovka).
In this small and cozy house of 400 m2 with three bedrooms, you will find:
- 12 televisions (5 SMART-TV panels), satellite TV and Internet, a home theater with a large screen and projector;
- 5 professional 5.1 acoustic systems with a total power of over 2 kW (there is a concert sound system with a power of 1 kW installed outdoors);
- Light lasers, scanners, and smoke machines in the living rooms of the first and second floors;
- Three individual options for main and additional lighting for each room.
House layout:
1st floor: A large hall-living room with a separate relaxation area that can be converted into a separate room with a sliding partition, kitchen (2 double refrigerators, oven, combined stove, dishwasher, 2 coffee makers, dryer), dining room with access to the yard, spacious bathroom with a jacuzzi and sauna, laundry room with a restroom, several storage rooms, and a garage.
2nd floor: Hall-living room with a billiard table, home theater, and mini-bar. Three bedrooms (one of which is a two-room: bedroom + children's room), restroom with a jacuzzi.
The basement includes a cellar and a wine cellar, as well as a room for equipment.
The guest house consists of a kitchen-living room, bedroom, and restroom.
All utilities are connected and functioning:
- Electricity (city supply, 3-phase power 20 kW);
- Heating (central gas supply, underfloor heating on the first floor);
- Water supply (central city supply, two storage tanks on the 1st and 3rd floors);
- Air conditioning (9 air conditioners with a capacity of 12-24 kW);
- Security (8 cameras, motion and sound sensors, fire alarm).
The territory is very carefully planned. There is a huge open terrace of 130 m2 with tables, a summer kitchen with a lounging area (90 m2) and a barbecue fireplace, a guest house (54 m2) with a separate kitchen, and parking for 3 cars. A separate room with a shower and restroom. The perimeter of the yard is lined with fir trees, roses, and berries (currants and raspberries). There is space for a pool. The total area of the plot is 9 acres (expansion possible by acquiring the neighboring 20-acre plot). The total area of all buildings is about 700 m2.
The house is located on the northern side of Sevastopol in a quiet cozy cottage village with good access roads. In just 15-20 minutes, you can find yourself either in the very center of Sevastopol (Artbukhte), crossing the Sevastopol Bay by ferry or boat, or at any of the nearby sandy beaches (Uchkuevka or Lyubimovka).
In this small and cozy house of 400 m2 with three bedrooms, you will find:
- 12 televisions (5 SMART-TV panels), satellite TV and Internet, a home theater with a large screen and projector;
- 5 professional 5.1 acoustic systems with a total power of over 2 kW (there is a concert sound system with a power of 1 kW installed outdoors);
- Light lasers, scanners, and smoke machines in the living rooms of the first and second floors;
- Three individual options for main and additional lighting for each room.
House layout:
1st floor: A large hall-living room with a separate relaxation area that can be converted into a separate room with a sliding partition, kitchen (2 double refrigerators, oven, combined stove, dishwasher, 2 coffee makers, dryer), dining room with access to the yard, spacious bathroom with a jacuzzi and sauna, laundry room with a restroom, several storage rooms, and a garage.
2nd floor: Hall-living room with a billiard table, home theater, and mini-bar. Three bedrooms (one of which is a two-room: bedroom + children's room), restroom with a jacuzzi.
The basement includes a cellar and a wine cellar, as well as a room for equipment.
The guest house consists of a kitchen-living room, bedroom, and restroom.
All utilities are connected and functioning:
- Electricity (city supply, 3-phase power 20 kW);
- Heating (central gas supply, underfloor heating on the first floor);
- Water supply (central city supply, two storage tanks on the 1st and 3rd floors);
- Air conditioning (9 air conditioners with a capacity of 12-24 kW);
- Security (8 cameras, motion and sound sensors, fire alarm).
The territory is very carefully planned. There is a huge open terrace of 130 m2 with tables, a summer kitchen with a lounging area (90 m2) and a barbecue fireplace, a guest house (54 m2) with a separate kitchen, and parking for 3 cars. A separate room with a shower and restroom. The perimeter of the yard is lined with fir trees, roses, and berries (currants and raspberries). There is space for a pool. The total area of the plot is 9 acres (expansion possible by acquiring the neighboring 20-acre plot). The total area of all buildings is about 700 m2.
Characteristics
Square
400 m2
Plot
9 ac
Number of storeys
3
Bedrooms
3
Bathrooms
3
Finishing
Finished with furniture
Residential complex (RC) Crimea
- Readiness On request
- Number of buildings –
- Property area On request
- Ceiling height -
Broker help
Fill in your details and the manager will contact you to specify a convenient time

All offers are in categories
Let us help you calculate your mortgage*
Apply Early to Increase Your Chances of Mortgage Approval
Download the presentation of the property right now
No subscription or spam


