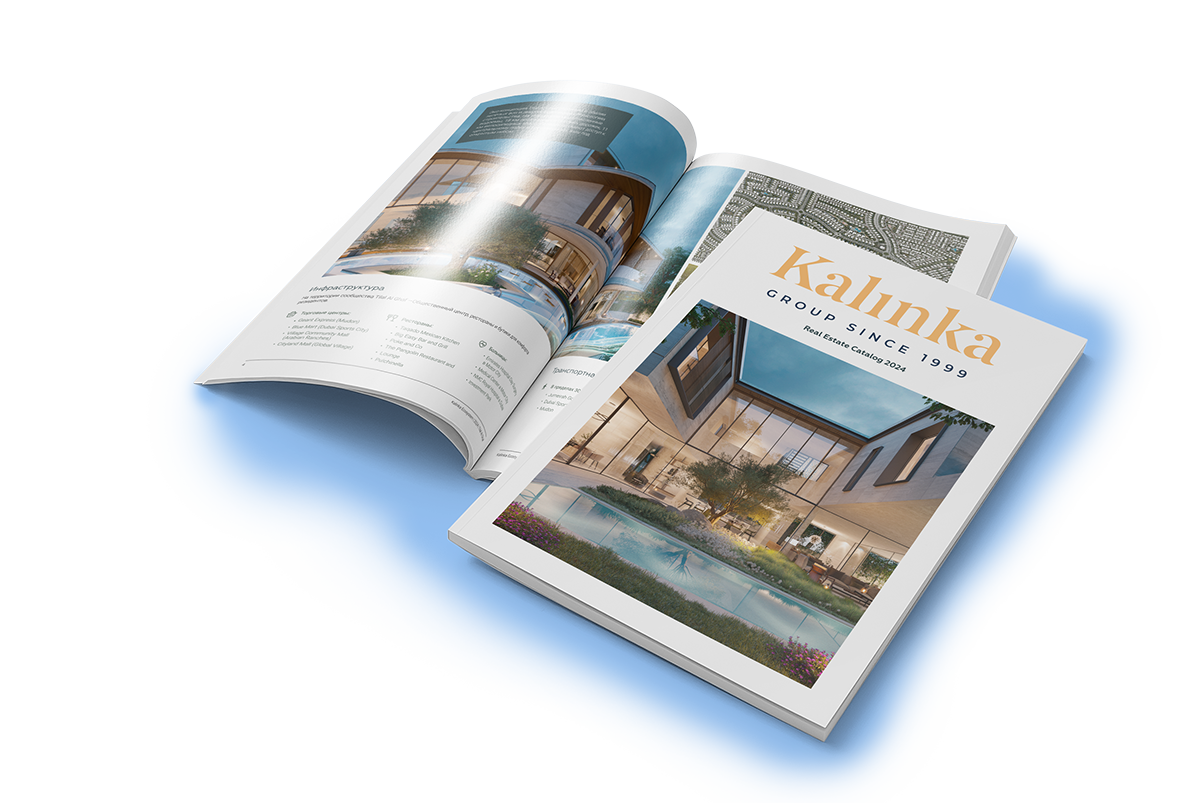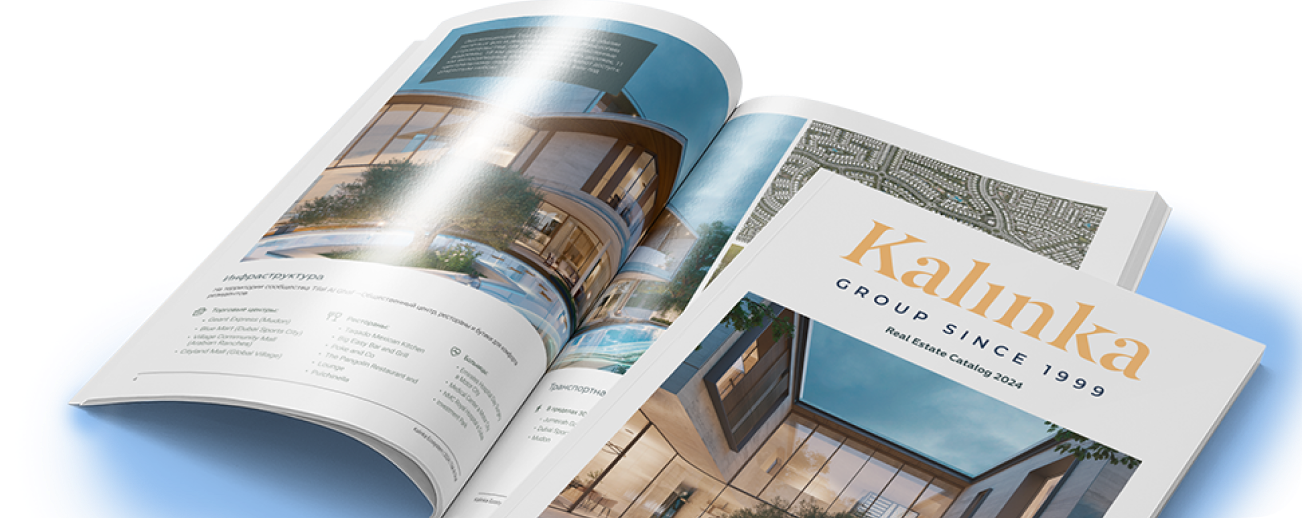Back
ID 113346
House 566 m2 — Crimea
Crimea, Parkovoe urban-type settlement, Yalta city district, Republic of Crimea, Russia
Swimming pool
This Mediterranean-style villa, surrounded by lush greenery, is located on the southern coast of Crimea, with stunning views of the sea and majestic rocky mountains, between Yalta and Sevastopol, in the village of Beketovo. The distance to Yalta is 30 km, and to Sevastopol is 56 km. The plot and terraces offer magnificent panoramic views of the coast and cliffs.
The closed courtyard area of the villa is landscaped with a variety of greenery, including exotic southern varieties of fruit and ornamental trees and shrubs, garden paths, and a small pond. In front of the house, there is a panoramic 18-meter swimming pool with a rotunda, as well as a stylish BBQ area with a fireplace, kitchen, and gazebo with a rotating marble round table.
The main building includes:
On the 1st floor - a spacious hall-living room with access to the inner courtyard and the pool, kitchen, garage for 2 cars, bathroom, and storage room.
On the 2nd floor - a bedroom with a closed panoramic terrace (sea view), a bedroom with an open terrace (sea view), a bedroom with a balcony (mountain view). Each room has an en-suite bathroom with a bathtub or shower cabin.
On the basement floor - a home theater with a bar area, a spa center with a Jacuzzi, sauna, steam room, and changing room.
The staff cottage includes 2 bedrooms, a small kitchen, laundry room, and storage room.
On the territory:
Garage for 2 cars
Fruit garden
Open panoramic swimming pool
Jacuzzi
Steam room
Sauna
BBQ gazebo with a fireplace
Observation rotunda
Staff house
The closed courtyard area of the villa is landscaped with a variety of greenery, including exotic southern varieties of fruit and ornamental trees and shrubs, garden paths, and a small pond. In front of the house, there is a panoramic 18-meter swimming pool with a rotunda, as well as a stylish BBQ area with a fireplace, kitchen, and gazebo with a rotating marble round table.
The main building includes:
On the 1st floor - a spacious hall-living room with access to the inner courtyard and the pool, kitchen, garage for 2 cars, bathroom, and storage room.
On the 2nd floor - a bedroom with a closed panoramic terrace (sea view), a bedroom with an open terrace (sea view), a bedroom with a balcony (mountain view). Each room has an en-suite bathroom with a bathtub or shower cabin.
On the basement floor - a home theater with a bar area, a spa center with a Jacuzzi, sauna, steam room, and changing room.
The staff cottage includes 2 bedrooms, a small kitchen, laundry room, and storage room.
On the territory:
Garage for 2 cars
Fruit garden
Open panoramic swimming pool
Jacuzzi
Steam room
Sauna
BBQ gazebo with a fireplace
Observation rotunda
Staff house
Characteristics
Square
566 m2
Plot
30 ac
Bedrooms
4
Finishing
Finished with furniture
Residential complex (RC) Crimea
- Readiness On request
- Number of buildings –
- Property area On request
- Ceiling height -
Broker help
Fill in your details and the manager will contact you to specify a convenient time

All offers are in categories
Let us help you calculate your mortgage*
Apply Early to Increase Your Chances of Mortgage Approval
Download the presentation of the property right now
No subscription or spam


