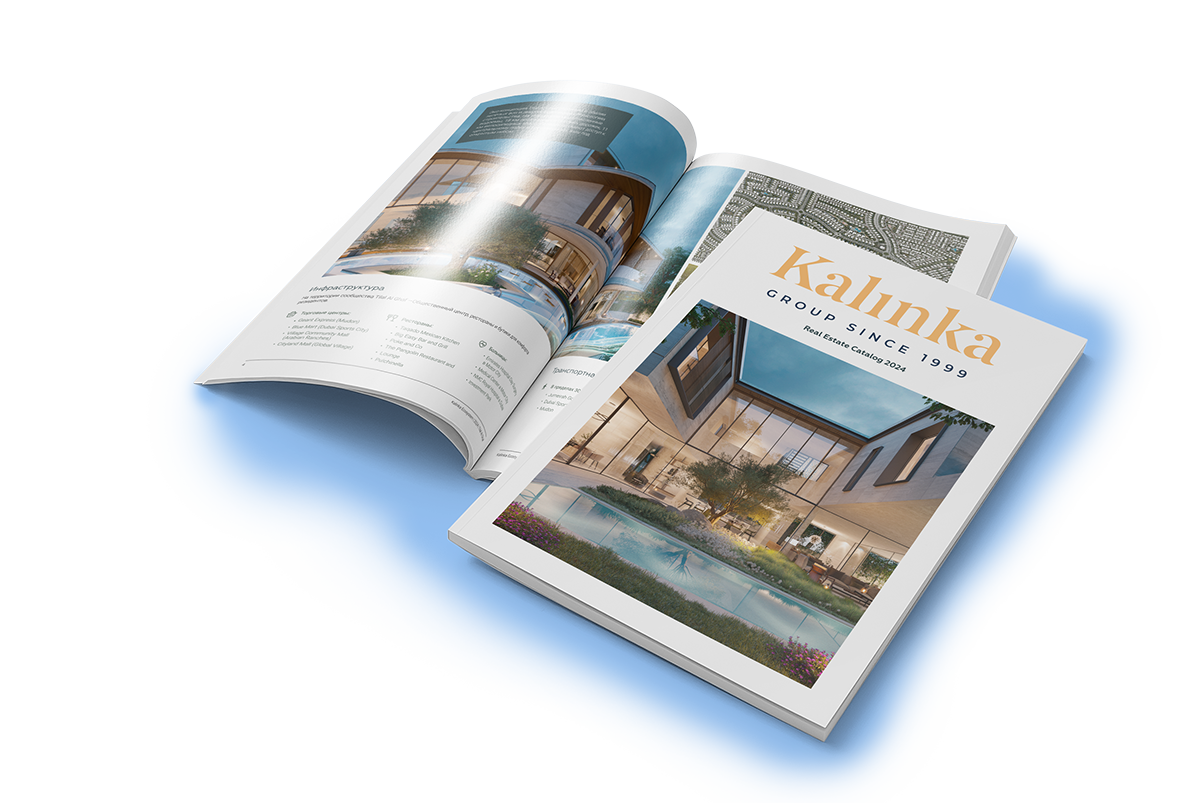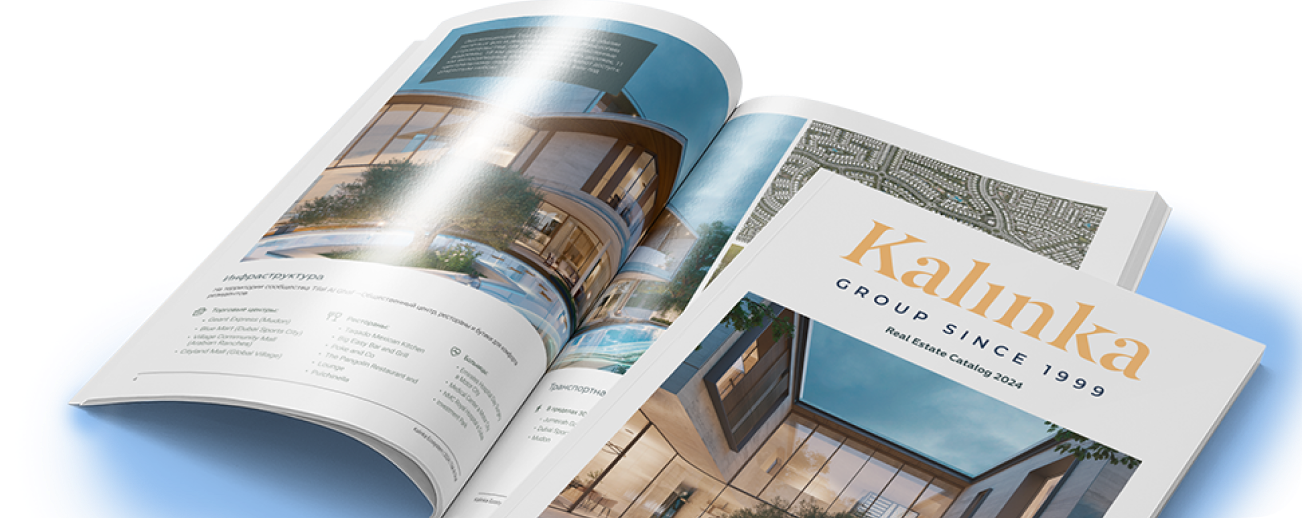Back
ID 113109
House 282 m2 — Crimea
Crimea, Russia, Sevastopol, Balaklavsky District, Orlinovskiy Municipal District, Orlinoe village, Orekhovaya street
Swimming poolBy the forest
The estate is located in the town of Orlino. Orlino is situated in a picturesque part of the peninsula - the Baydarskaya Valley. The pure mountain air, deciduous and coniferous forests, lakes, and springs create an ideal place for living. Comfort is ensured by its geographic location: 30 km from Sevastopol, 40 km from Yalta, and 10 km from Foros - the cleanest and most spacious beaches of the Southern Coast of Crimea. The settlement has all the necessary amenities for life: shops, cafes, a market, an internet club, a horse riding base, banks, a post office, a hospital, a kindergarten, and a school.
The basement contains utility rooms: a boiler room, a laundry room, two storage rooms, a restroom for staff, and a staff room. The size of the basement is 9m by 12m. You can access the main part of the house via an oak staircase from the basement, through the front entrance into a hallway with a wardrobe, and from the upper terrace into the living-dining room.
On the first floor of the house, there are: a guest bedroom, a bathroom (with a bathtub, bidet, toilet, sink on an oak pedestal), a kitchen combined with a living room, an office, and a hallway with a wardrobe. The attic floor has two children's bedrooms with one bathroom, a bedroom with a separate bathroom and a walk-in closet. The bathrooms are equipped with showers, toilets, bidets, and sinks on oak pedestals. The walls that contact moisture are lined with Indian marble. Two bedrooms offer a beautiful view of the forest and mountain peaks, with access to an open terrace, while the other children's bedroom overlooks the village and mountain peaks.
Guest house and terrace
The area of the guest house is 60 sq.m. It contains: a steam room (wood-burning stove), a shower with a tub, a bathroom, a hallway, a kitchen-dining room, and a bedroom. The guest house continues with a spacious terrace measuring 7m by 16m. The terrace features a cozy fireplace-barbecue, a dining table, and a desderhan (a large bed measuring 2m by 4m). The fireplace continues with a working kitchen surface (gas stove, sink with hot and cold water). Heating of the guest house is provided by a standalone electric boiler.
On the territory:
garage
swimming pool
steam room
resting terrace
The basement contains utility rooms: a boiler room, a laundry room, two storage rooms, a restroom for staff, and a staff room. The size of the basement is 9m by 12m. You can access the main part of the house via an oak staircase from the basement, through the front entrance into a hallway with a wardrobe, and from the upper terrace into the living-dining room.
On the first floor of the house, there are: a guest bedroom, a bathroom (with a bathtub, bidet, toilet, sink on an oak pedestal), a kitchen combined with a living room, an office, and a hallway with a wardrobe. The attic floor has two children's bedrooms with one bathroom, a bedroom with a separate bathroom and a walk-in closet. The bathrooms are equipped with showers, toilets, bidets, and sinks on oak pedestals. The walls that contact moisture are lined with Indian marble. Two bedrooms offer a beautiful view of the forest and mountain peaks, with access to an open terrace, while the other children's bedroom overlooks the village and mountain peaks.
Guest house and terrace
The area of the guest house is 60 sq.m. It contains: a steam room (wood-burning stove), a shower with a tub, a bathroom, a hallway, a kitchen-dining room, and a bedroom. The guest house continues with a spacious terrace measuring 7m by 16m. The terrace features a cozy fireplace-barbecue, a dining table, and a desderhan (a large bed measuring 2m by 4m). The fireplace continues with a working kitchen surface (gas stove, sink with hot and cold water). Heating of the guest house is provided by a standalone electric boiler.
On the territory:
garage
swimming pool
steam room
resting terrace
Characteristics
Square
282 m2
Plot
30 ac
Number of storeys
3
Bedrooms
5
Bathrooms
4
Finishing
Finished with furniture
Residential complex (RC) Crimea
- Readiness On request
- Number of buildings –
- Property area On request
- Ceiling height -
Broker help
Fill in your details and the manager will contact you to specify a convenient time

All offers are in categories
Let us help you calculate your mortgage*
Apply Early to Increase Your Chances of Mortgage Approval
Download the presentation of the property right now
No subscription or spam


