Lot number 64840
4-room apartments 158 m2, 5 этаж — Pirogovskaya, 14
Russia, Moscow, CAO, Khamovniki, Pirogovskaya, 14, Moscow, Malaya Pirogovskaya Street, 14с1
Frunzenskaya metro station
- Price
Price on request
- Bedrooms 3
- Bathrooms 3
- Floor 5/9
- Readiness Q3 2022
Description
Apartment on the 5th floor with a total area of 158.13 sq.m.
The apartment comes fully finished, including household appliances.
The London-based HESSE MACKEN STUDIO is responsible for the interior design.
The kitchen furniture, wardrobes, and bathroom furniture are specially made for the HESSE MACKEN STUDIO design project.
Perfectionism in every detail: from oak flooring and Greek marble to brass door handles.
The apartment comes fully finished, including household appliances.
The London-based HESSE MACKEN STUDIO is responsible for the interior design.
The kitchen furniture, wardrobes, and bathroom furniture are specially made for the HESSE MACKEN STUDIO design project.
Perfectionism in every detail: from oak flooring and Greek marble to brass door handles.
Characteristics
Square
158.13 m2
Bedrooms
3
Bathrooms
3
Readiness
Q3 2022
Floor
5 / 9
Rooms
4
Ceiling height
3.2 m
Finishing
Finished without furniture
layout
Let's reveal the secrets of the layout after meeting
The object's photo gallery
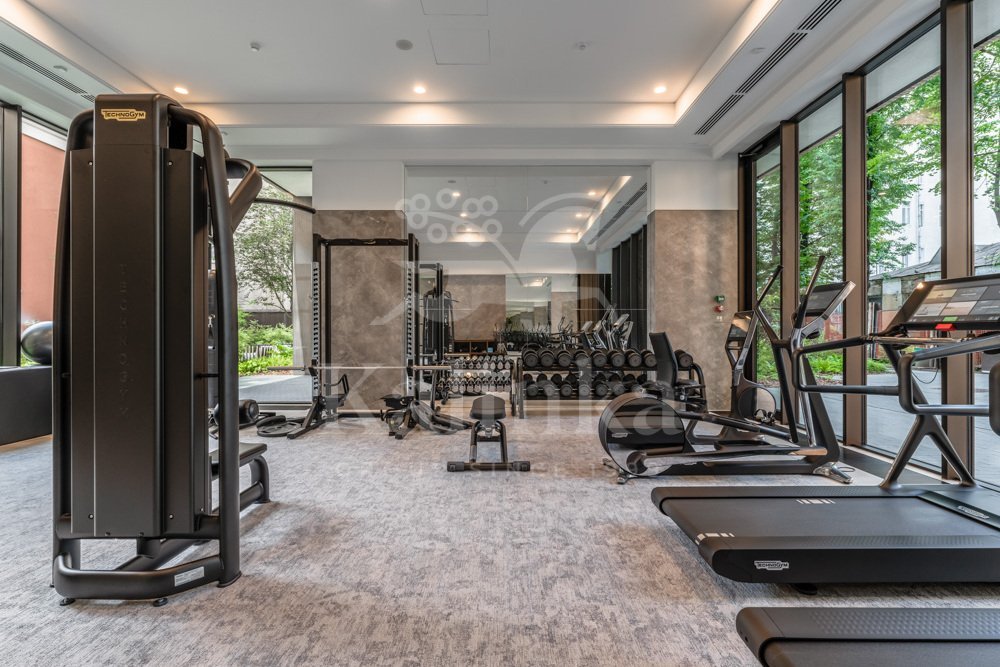
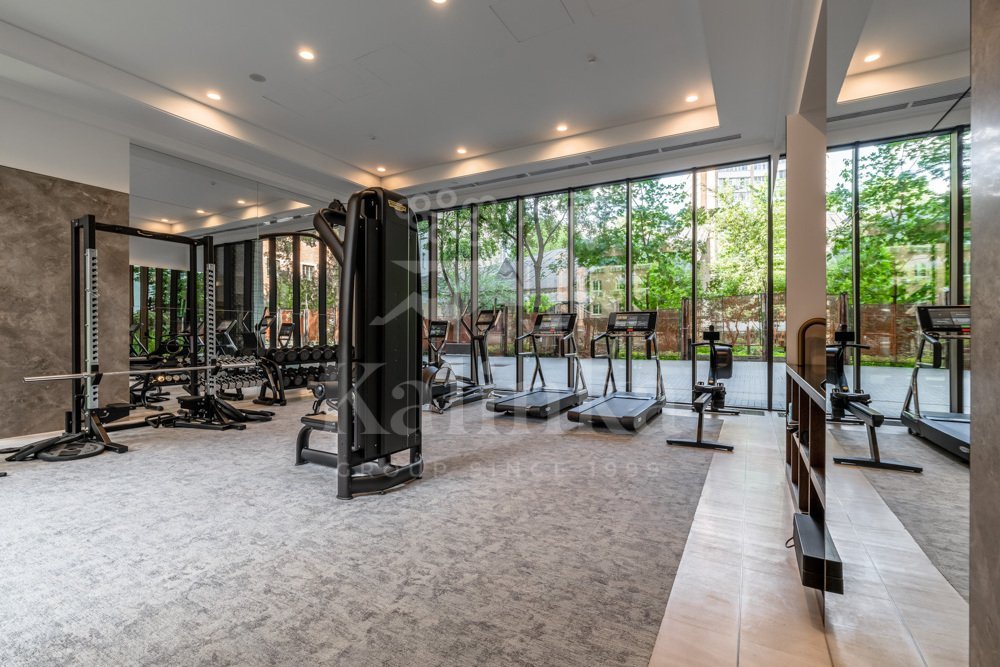
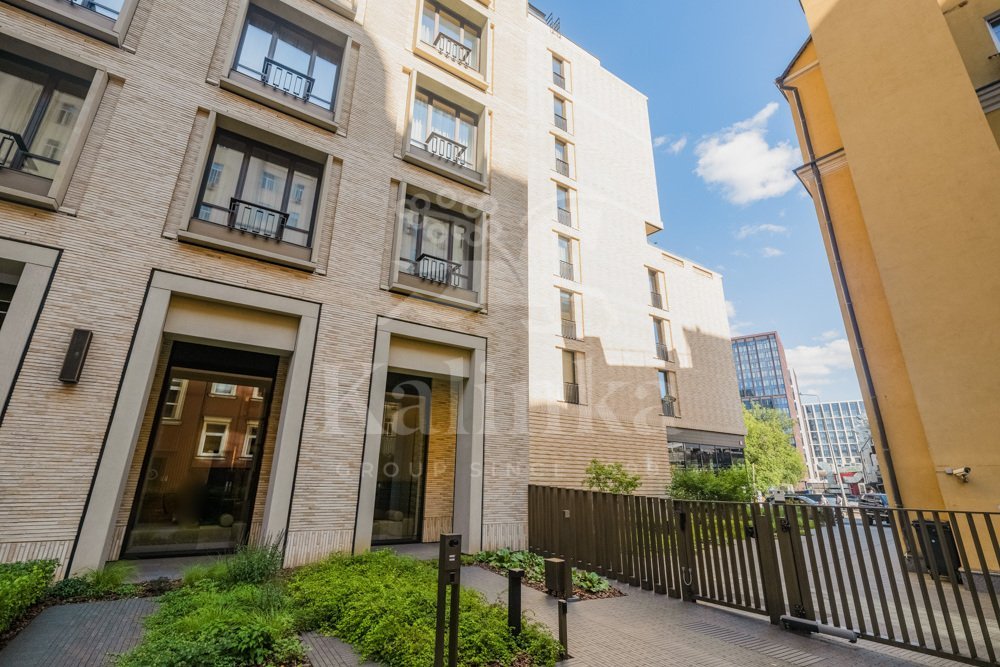
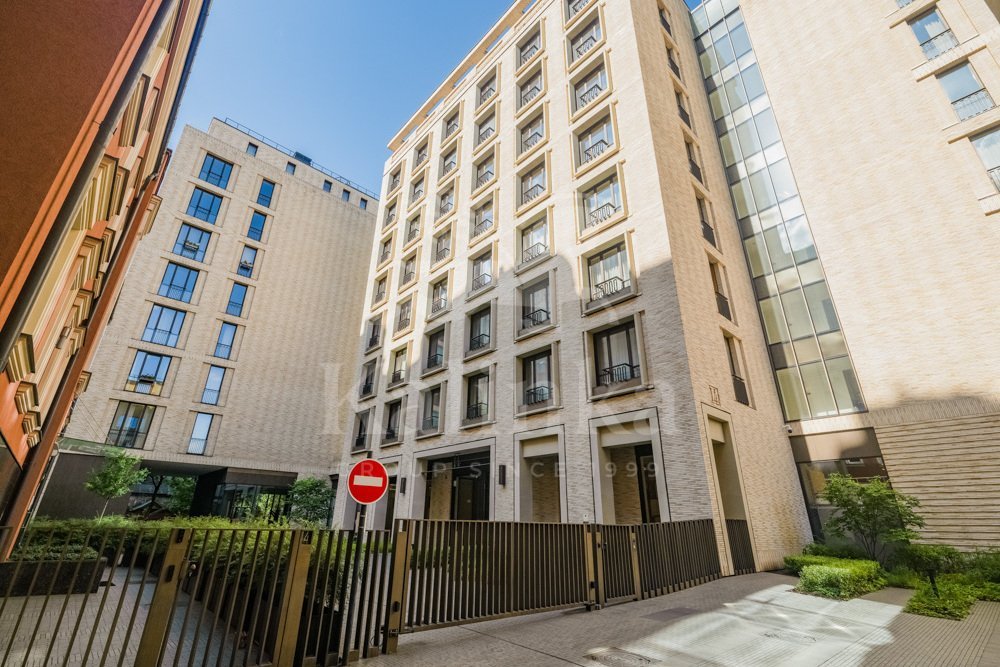
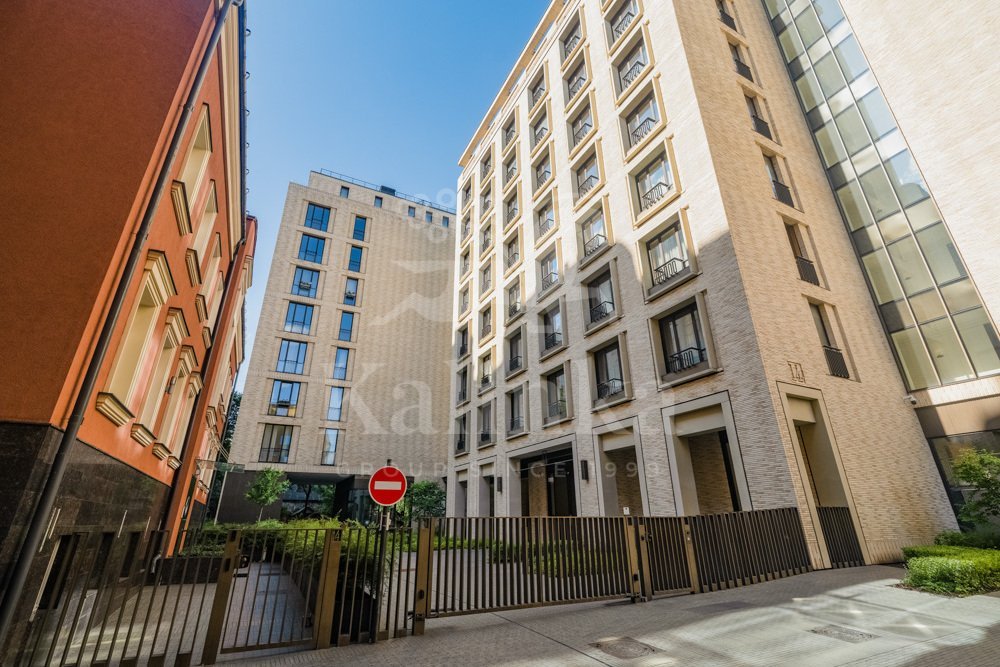
Get a presentation of the facility right now
Everything you need for a solution in one file

Residential complex Pirogovskaya, 14
- Readiness Q3 2022
- Number of buildings 1
- Property area 59 - 219 m2
- Ceiling height 3,20 m
9-story premium-class apartment complex with 53 apartments located in the heart of the capital, one kilometer from Savvinskaya Embankment. Khamovniki is almost an island, equally close to the center and to the "green belt" of famous parks along the Moscow River. Cozy places, well-groomed parks, and pedestrian paths - here there are almost no major highways, and you can walk endlessly, admiring the blend of architecture from different eras.
All apartments are fully ready for occupancy - finishing work has been completed and high-quality household appliances have been installed. The palette of materials is the most important aspect in designing the interior, which will look luxurious both now and years later. Due to this principle, only natural materials were used in the finish: oak parquet, marble, dark wood window frames.
Special attention is paid to infrastructure facilities and landscaping of the territory in the project. On the first floor, there is a library where you can flip through books and albums, as well as get to know your neighbors. There is also a fitness center fully equipped with TECHNOGYM exercise machines available for residents. In the courtyard, there is a private garden with trees and comfortable chairs for relaxation. In the summer, you can walk barefoot here or sit with a cup of coffee in the company of friends.
All offers are in categories
Personal Manager consultation
Individual selection only according to your criteria

Let us help you calculate your mortgage*
Apply Early to Increase Your Chances of Mortgage Approval
Book a guided tour of the facility
Only 2 private viewings per week






















