Description
3-room apartment in the residential complex "Tsarskaya Ploshchad".
Layout: hallway, kitchen-living room with bio-fireplace, bedroom with a spacious walk-in closet, bathroom, children's room, guest restroom, and an additional closet.
The apartment features designer renovation using premium materials. All appliances are Bosch, and there is a wine cabinet for 18 bottles.
The windows overlook the courtyard and Leningradskiy Prospekt.
Layout: hallway, kitchen-living room with bio-fireplace, bedroom with a spacious walk-in closet, bathroom, children's room, guest restroom, and an additional closet.
The apartment features designer renovation using premium materials. All appliances are Bosch, and there is a wine cabinet for 18 bottles.
The windows overlook the courtyard and Leningradskiy Prospekt.
Characteristics
Square
94.7 m2
Bedrooms
2
Bathrooms
2
Readiness
-
Floor
16 / 19
Rooms
3
Ceiling height
3.1 m
Finishing
Finished with furniture
layout
Let's reveal the secrets of the layout after meeting
The object's photo gallery
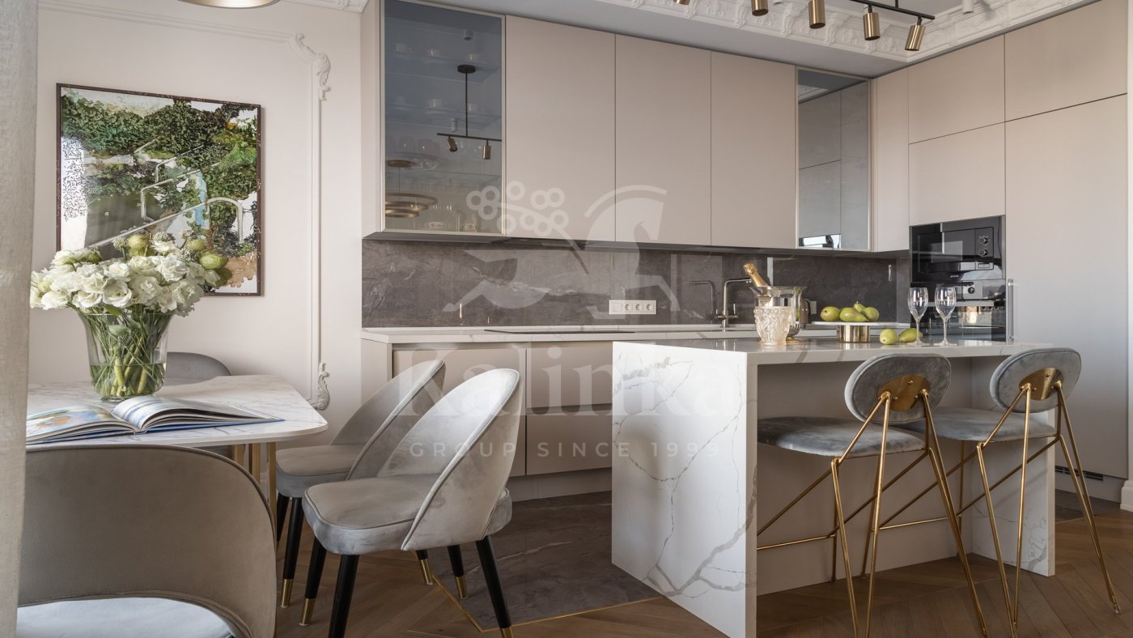
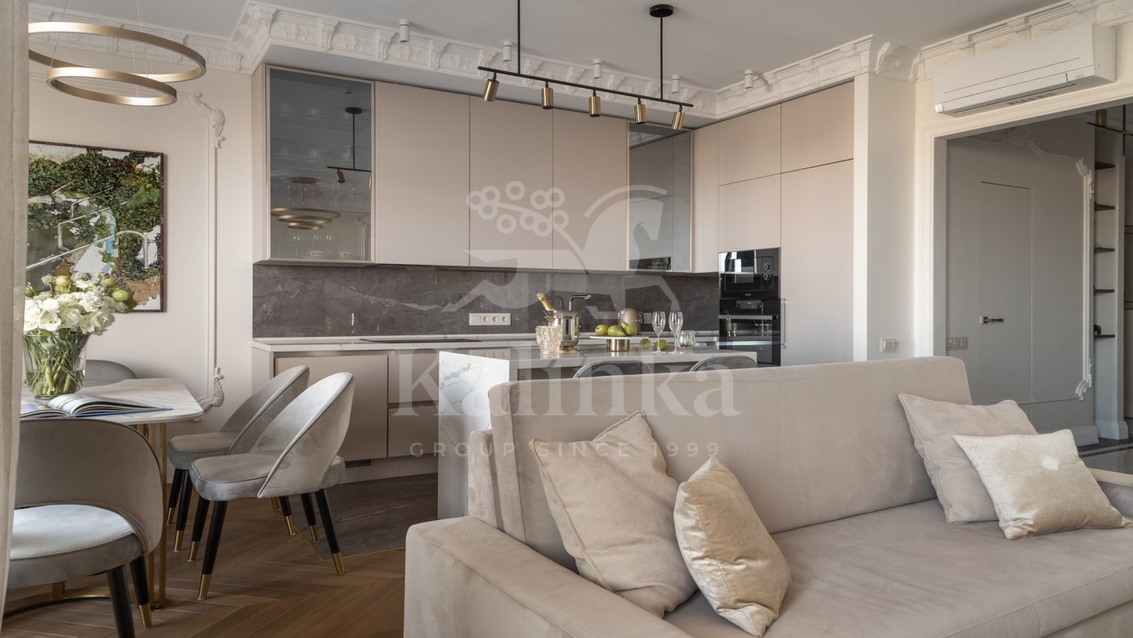
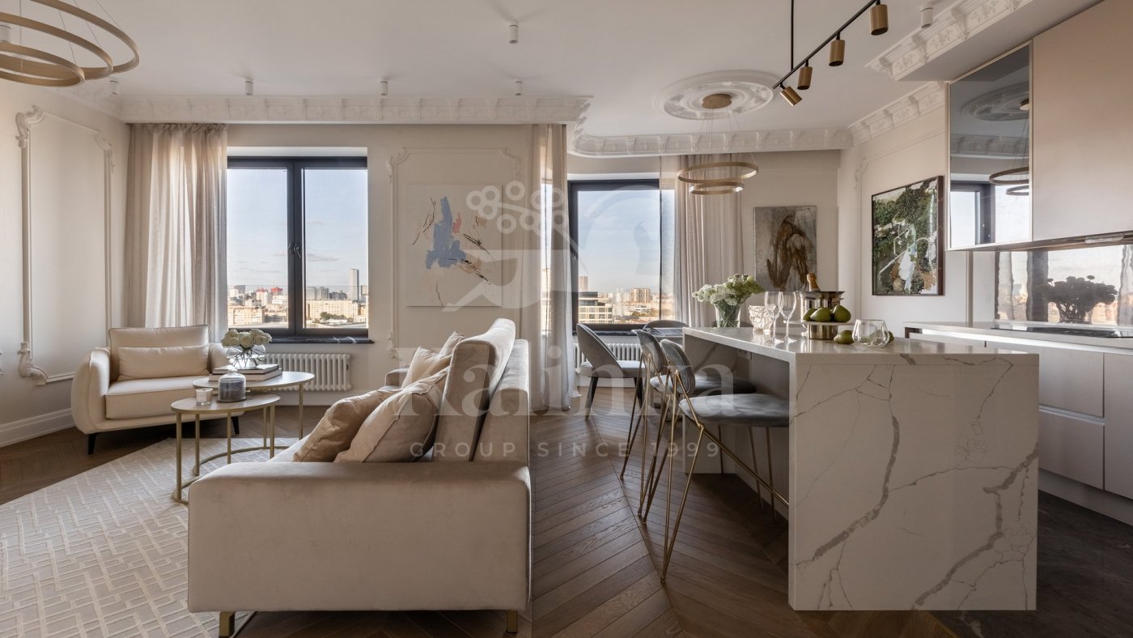
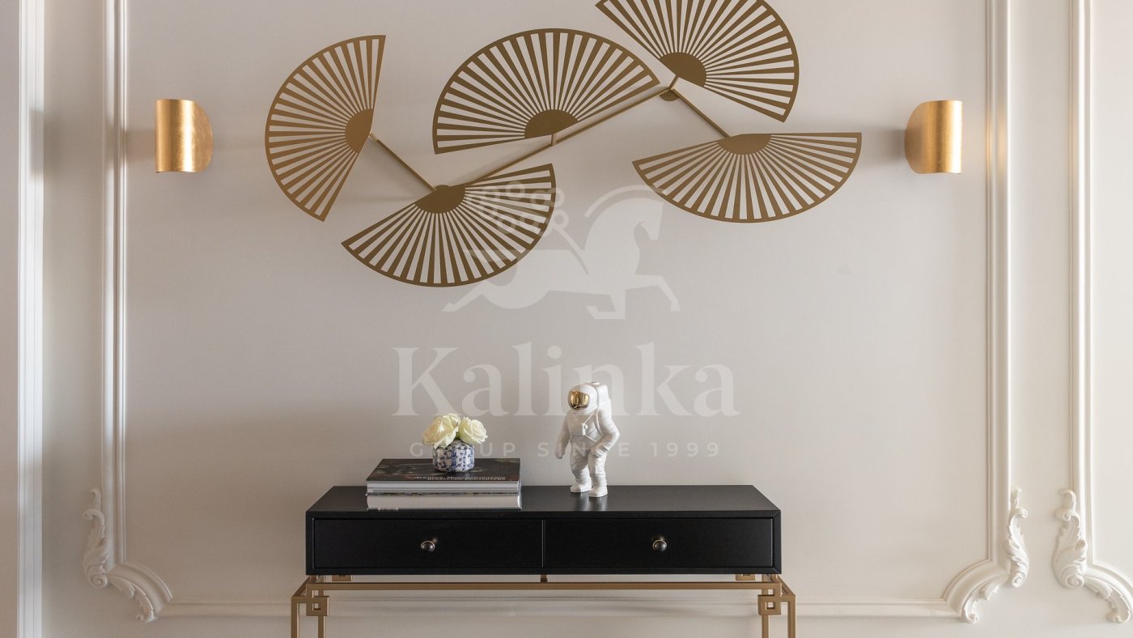
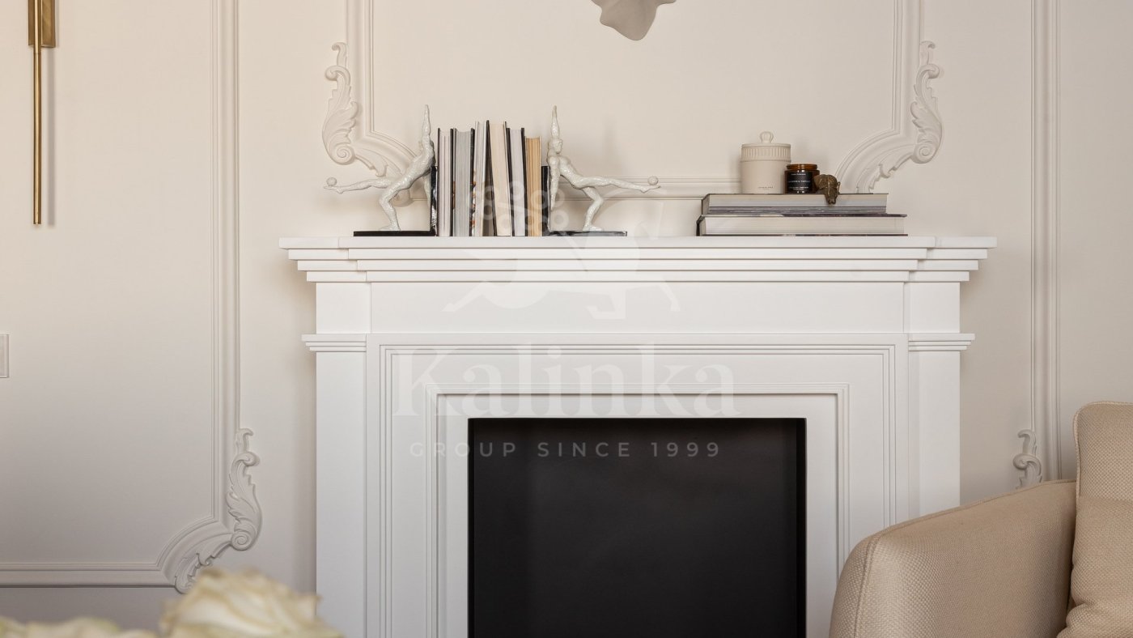
Get a presentation of the facility right now
Everything you need for a solution in one file

All offers are in categories
Personal Manager consultation
Individual selection only according to your criteria

Let us help you calculate your mortgage*
Apply Early to Increase Your Chances of Mortgage Approval
Book a guided tour of the facility
Only 2 private viewings per week






















