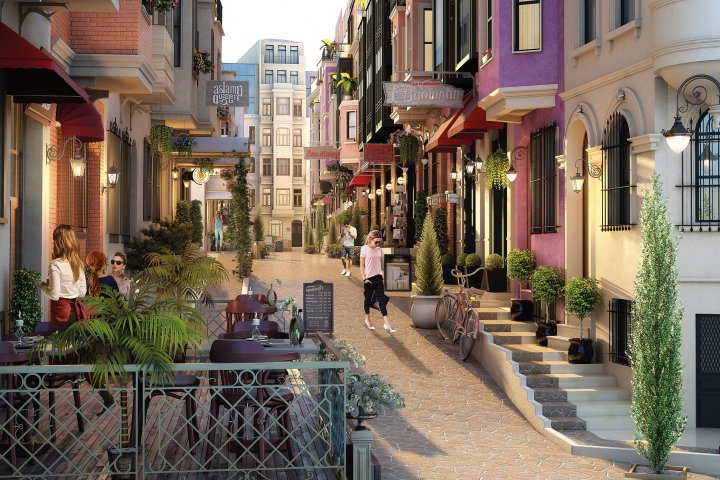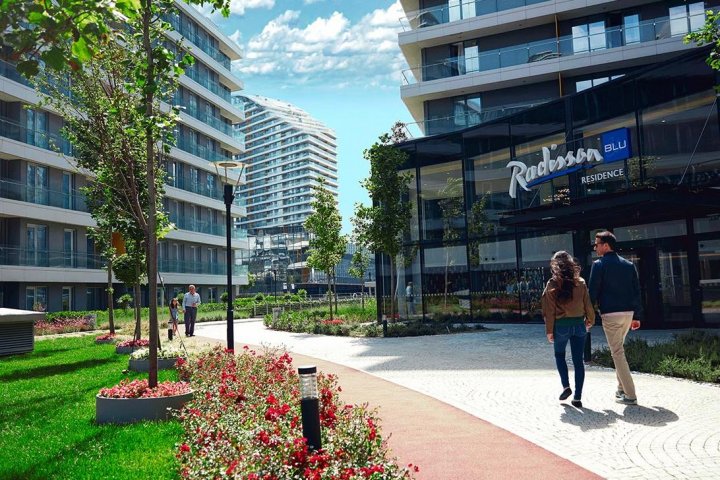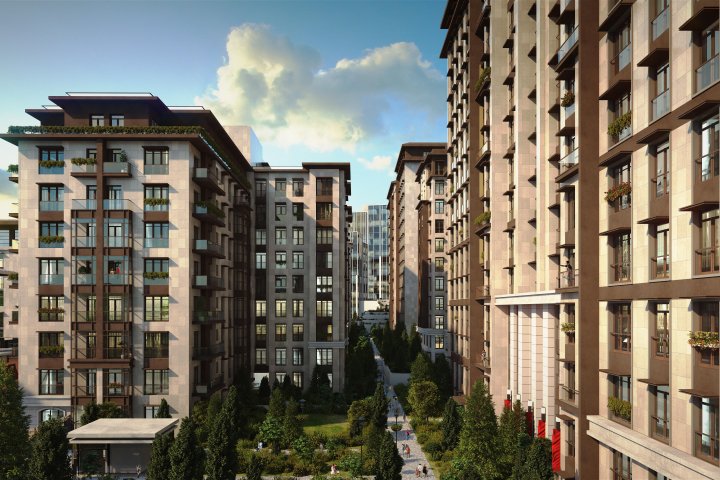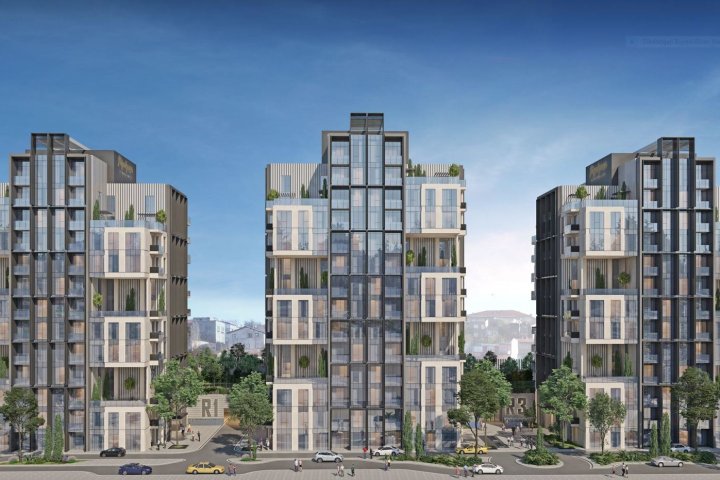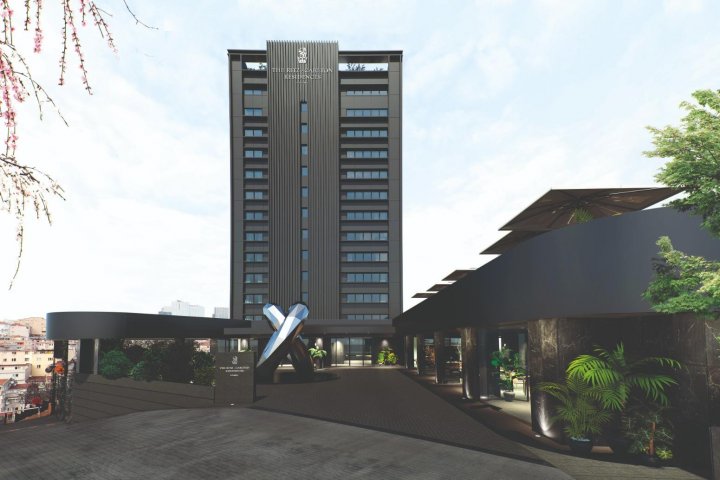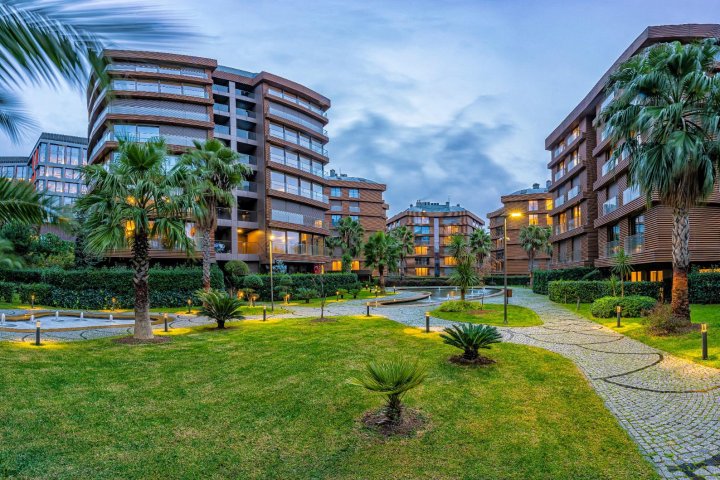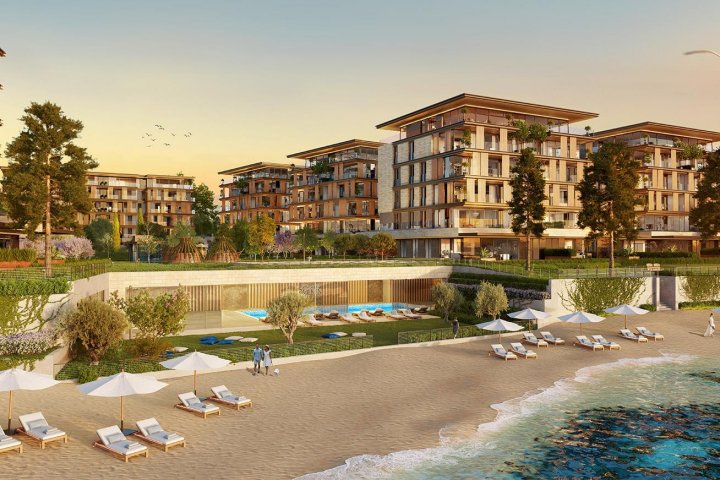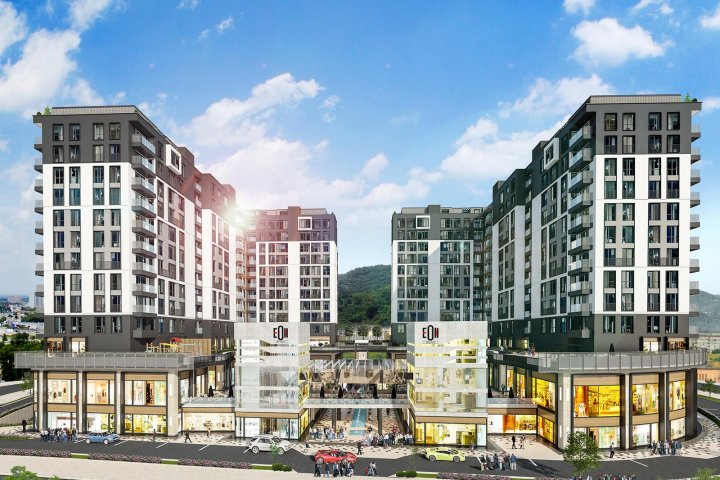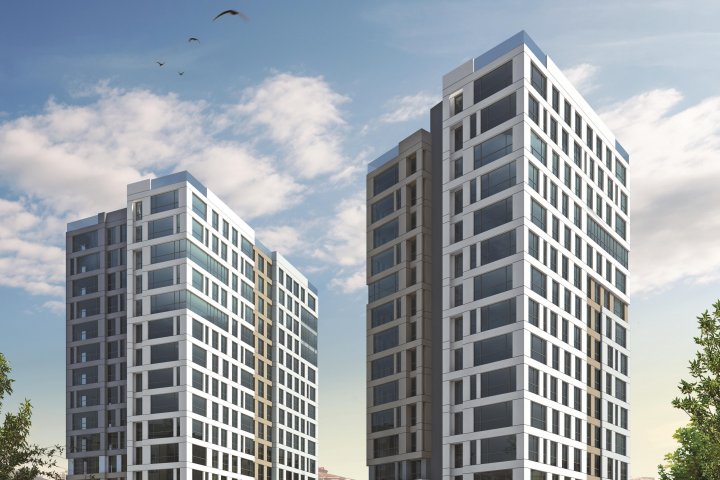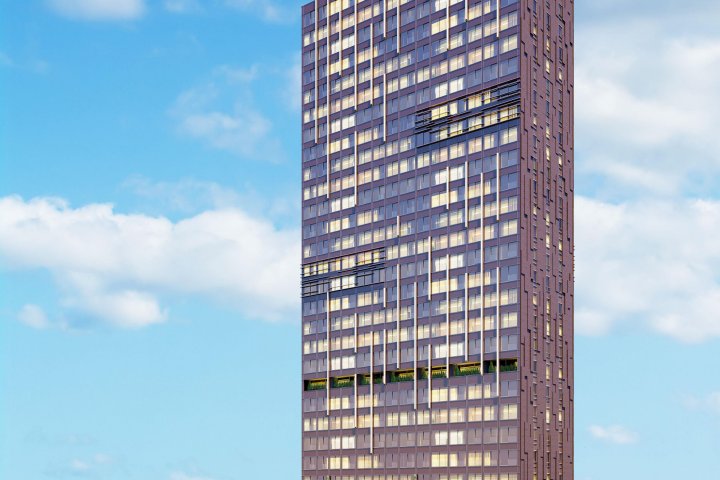Readiness: On request
Nef Кandilli
Turkey, Istanbul, Uskudar
Nef Kandilli - a luxurious family conceptual project with unparalleled views of the Bosphorus, located on the Asian side of Istanbul / in the Uskudar district, in the old center of Istanbul, surrounded by elite complexes and neighbors.
The project area is 40,000 m2.
Total of 29 blocks.
Each block has only 6 floors.
There are 2 spacious apartments on each floor.
Total of 406 residential units.
Types:
2.5+1 - 3+1 - 3.5+1 - 4+1 - 5+1 Duplex
157m2 - 411m2.
SOCIAL SERVICES:
- 24/7 technical maintenance,
- Outdoor and indoor pools,
- Fitness center - Sauna,
- Spa salon - Turkish bath,
- Celebration hall - Guest room,
- Game room - Music room,
- Movie theater - Private studio,
- Game room - Living room,
- Mini basketball court,
- Mini football field,
- Tennis court - NEF yacht service,
- NEF Kandilli Mansion.
The project area is 40,000 m2.
Total of 29 blocks.
Each block has only 6 floors.
There are 2 spacious apartments on each floor.
Total of 406 residential units.
Types:
2.5+1 - 3+1 - 3.5+1 - 4+1 - 5+1 Duplex
157m2 - 411m2.
SOCIAL SERVICES:
- 24/7 technical maintenance,
- Outdoor and indoor pools,
- Fitness center - Sauna,
- Spa salon - Turkish bath,
- Celebration hall - Guest room,
- Game room - Music room,
- Movie theater - Private studio,
- Game room - Living room,
- Mini basketball court,
- Mini football field,
- Tennis court - NEF yacht service,
- NEF Kandilli Mansion.
About the residential complex
Square
starting from 157 before 411 m
Residential complex architecture
Combining the historical features of Kandilli with modern architecture, the project reflects a version of traditional construction that is shaped by contemporary solutions and executed to perfection. Designed by architect Emre Arolat. Carefully selected materials, colors, and textures of the interior finish complement the bold architectural lines of the project. Two design options are offered: one with lighter shades of fur, beige, and cream combined with light wood tones, and another with gray and earthy tones with darker wood shades. To allow sunlight to penetrate every corner of the house and create spacious rooms, floor-to-ceiling window panels are installed in all rooms. The serene and harmonious design of the project gives it a timeless and sophisticated look. Interior architecture by Mustafa Toner.
Broker help
We will help you find, buy or sell real estate


