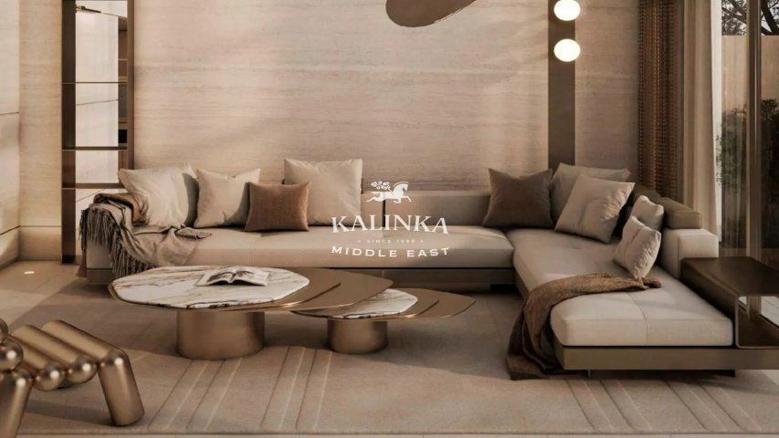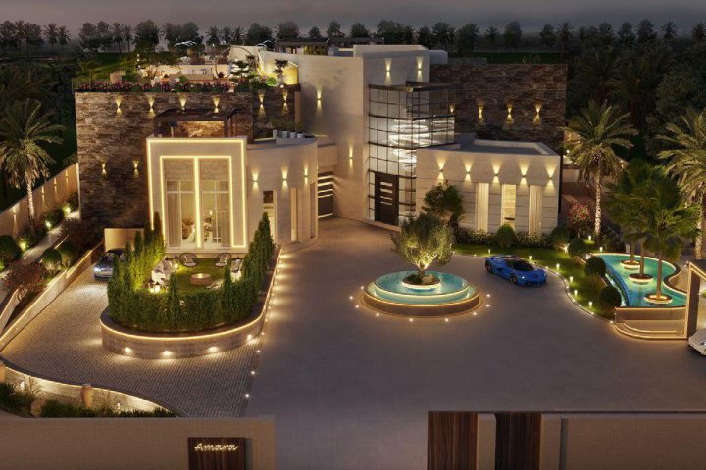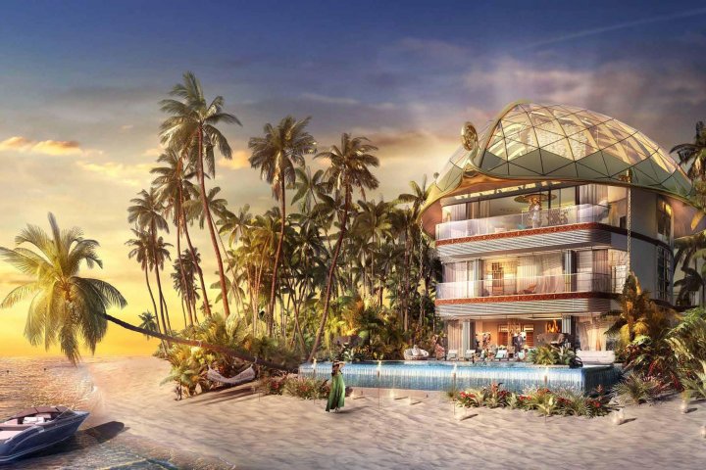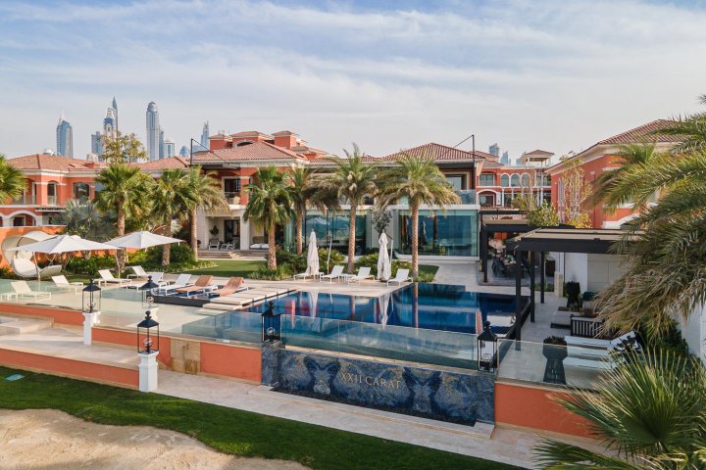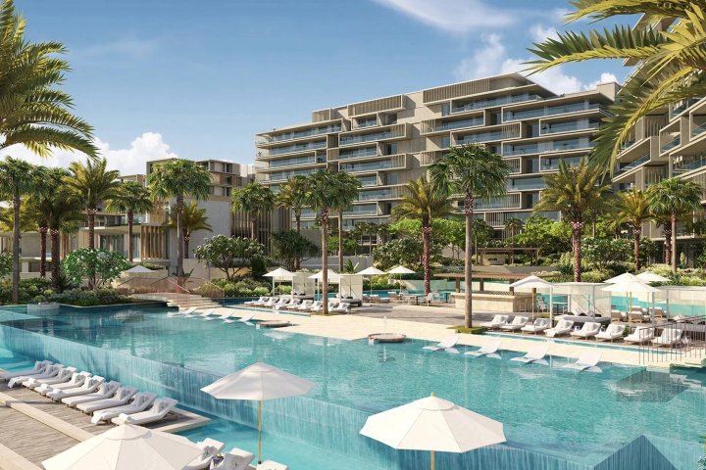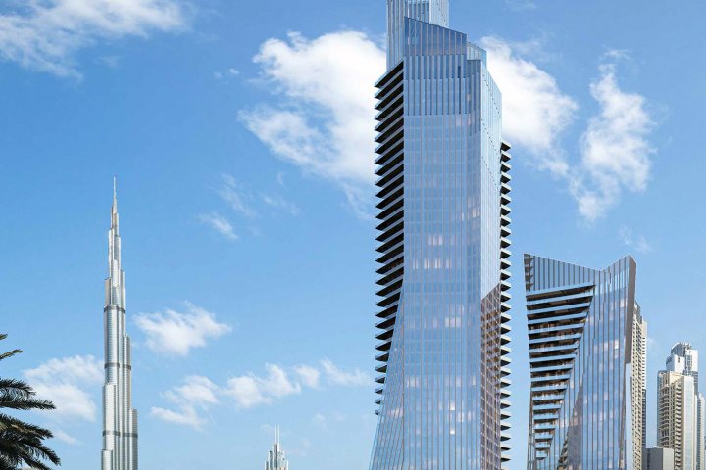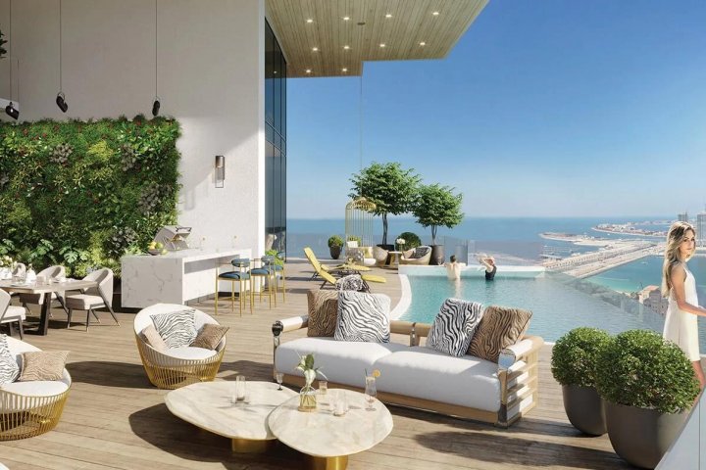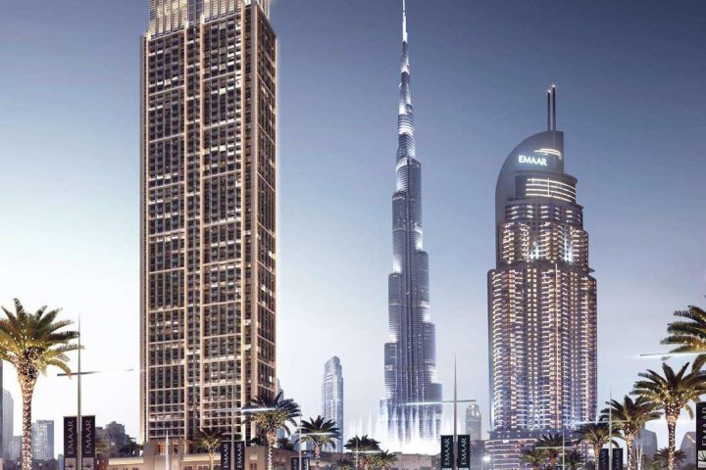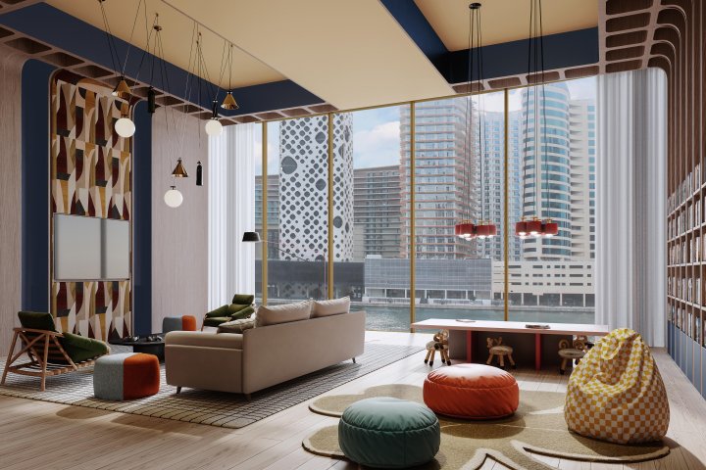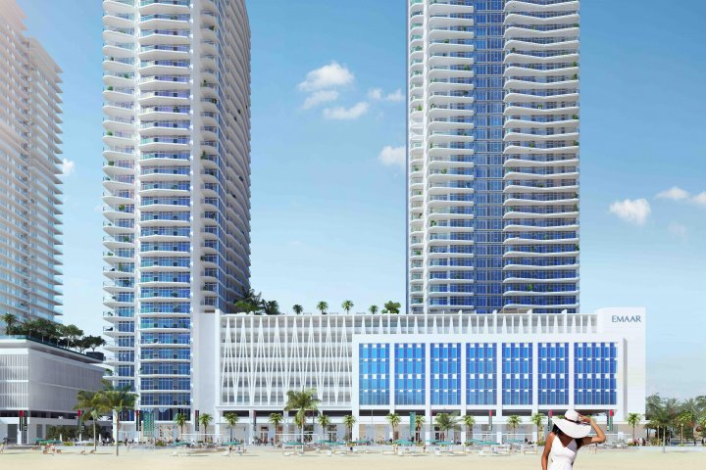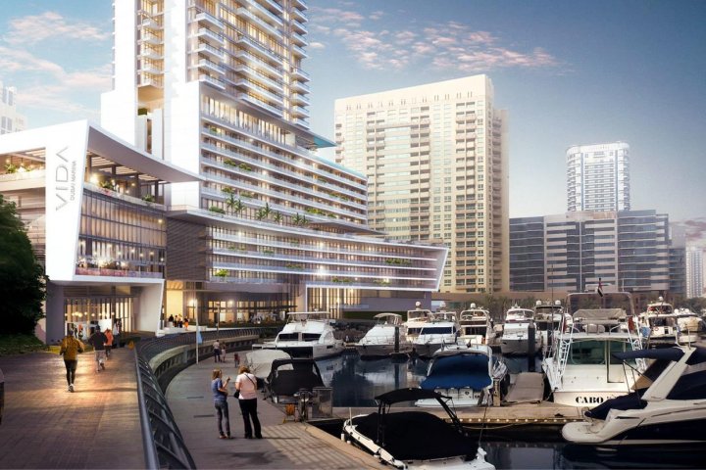Readiness: Q2 2027
Keturah Reserve
Dubai, Hadaeq Mohammed Bin Rashid, Nadd Al Shiba 1
1 offer in this Residential complex (RC)
Place for harmony with nature and oneself. Keturah Reserve is a closed community with the concept of Luxury Bio Living in Meydan. A prestigious area just 7 minutes from the center of Dubai. The name "Keturah" was chosen deliberately. In Arabic, it means a traditional scent that spreads throughout the house when guests arrive.
The project architects have placed a huge emphasis on ecology. The materials for the construction of Keturah Reserve are chosen with consideration for their adaptability to the microclimate of the Meydan area. The necessary infrastructure is easily accessible on foot along the pathways.
For spiritual and physical relaxation, the complex features a pool with water bikes, a Pilates studio, a rooftop meditation zone, and a yoga studio, as well as paddle tennis. For children, there is a children's pool and equipped playroom. Keturah Reserve also offers a sauna and spa complex, a clinic, restaurants, and juice bars.
The residential complex is conveniently located, with a 7-minute drive to DIFC, 10 minutes to Meydan Golf Course, and 12 minutes to the Business Bay district. Within a 15-minute drive from the complex, you will find international schools such as Gems Wellington Private School, Dubai International Private School, and Swiss International Scientific School.
The project architects have placed a huge emphasis on ecology. The materials for the construction of Keturah Reserve are chosen with consideration for their adaptability to the microclimate of the Meydan area. The necessary infrastructure is easily accessible on foot along the pathways.
For spiritual and physical relaxation, the complex features a pool with water bikes, a Pilates studio, a rooftop meditation zone, and a yoga studio, as well as paddle tennis. For children, there is a children's pool and equipped playroom. Keturah Reserve also offers a sauna and spa complex, a clinic, restaurants, and juice bars.
The residential complex is conveniently located, with a 7-minute drive to DIFC, 10 minutes to Meydan Golf Course, and 12 minutes to the Business Bay district. Within a 15-minute drive from the complex, you will find international schools such as Gems Wellington Private School, Dubai International Private School, and Swiss International Scientific School.
About the residential complex
Project delivery
2027 year
Square
starting from 108 before 1713 m
Typical layouts
Offers on the secondary market (1)
Broker help
We will help you find, buy or sell real estate

Residential complex architecture
The concept of Luxury Bio Living aims to enhance the physical and mental well-being of residents through architecture and space.
The architecture of the houses in Keturah Reserve blends with the desert landscape, creating an atmosphere of tranquility. The facades are made of ivory-colored bleached travertine, adorned with bronze vertical slats. Neutral shades of cream, champagne, and bronze are used for finishing, along with three different textures of wood, stone, and metal.
The first phase of construction offers ultra-luxury townhouses ranging from 497 to 804 square meters. The project is designed by world-renowned architect Charles Wu. The space consists of two separate parts connected by a gallery-passage: a shared front area and a private rear area. The residences are fully furnished with an open layout, without corridors or entrances. The furniture is custom-made for each room, with Miele appliances. The interior design follows the same neutral color scheme as the townhouses, creating a unique atmosphere of harmony.
High ceilings, wall thickness, and window glass density are specially designed to provide natural cooling of the rooms. The balconies are wider than standard to reduce direct sunlight exposure. The wood used for finishing has been fired at least six times to increase durability and resistance to wear.
The developer of the project is MAG Group Holding, which has a portfolio of real estate, engineering, industrial and commercial trading, freight services, and hotel business. MAG Group Holding began its construction work in 1978 and is now one of the most reliable and innovative developers in the UAE.
The architecture of the houses in Keturah Reserve blends with the desert landscape, creating an atmosphere of tranquility. The facades are made of ivory-colored bleached travertine, adorned with bronze vertical slats. Neutral shades of cream, champagne, and bronze are used for finishing, along with three different textures of wood, stone, and metal.
The first phase of construction offers ultra-luxury townhouses ranging from 497 to 804 square meters. The project is designed by world-renowned architect Charles Wu. The space consists of two separate parts connected by a gallery-passage: a shared front area and a private rear area. The residences are fully furnished with an open layout, without corridors or entrances. The furniture is custom-made for each room, with Miele appliances. The interior design follows the same neutral color scheme as the townhouses, creating a unique atmosphere of harmony.
High ceilings, wall thickness, and window glass density are specially designed to provide natural cooling of the rooms. The balconies are wider than standard to reduce direct sunlight exposure. The wood used for finishing has been fired at least six times to increase durability and resistance to wear.
The developer of the project is MAG Group Holding, which has a portfolio of real estate, engineering, industrial and commercial trading, freight services, and hotel business. MAG Group Holding began its construction work in 1978 and is now one of the most reliable and innovative developers in the UAE.
Readiness: Q2 2027
Keturah Reserve
starting from $ 3,51 million
