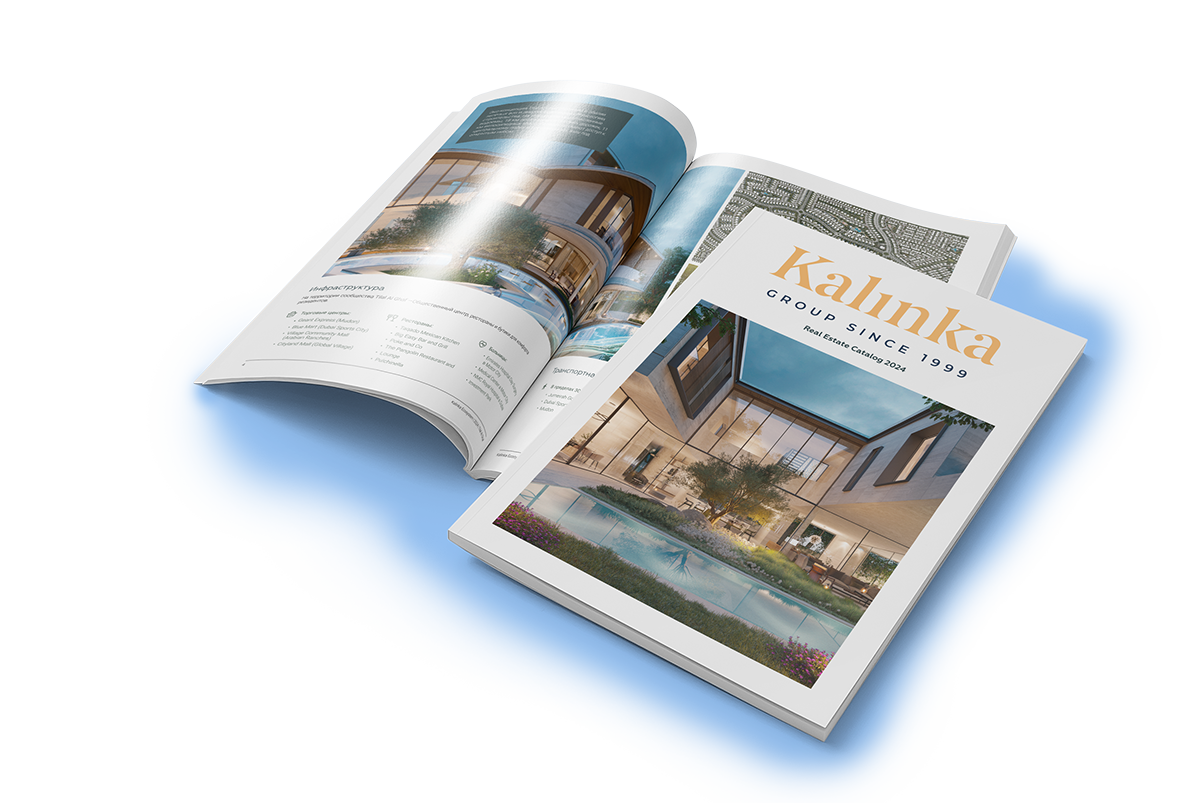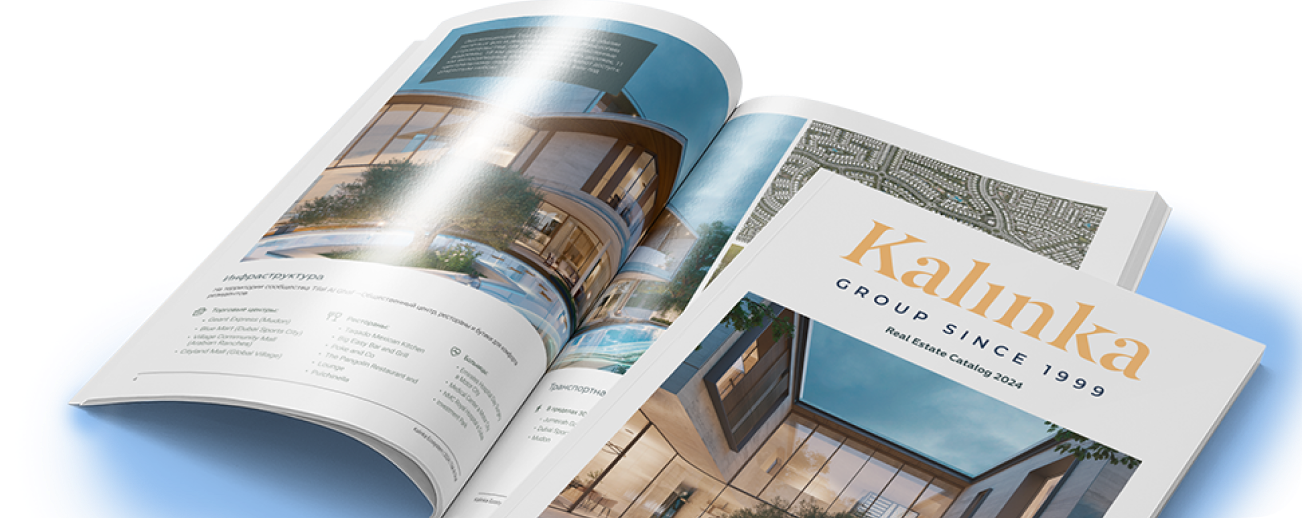Back
ID 33614
House 400 m2
France, Ланьи-сюр-Марн
Pomponne (77400) - MODERN HOUSE
Located near Paris and Charles de Gaulle Airport, this modern residence is situated on a 4,400 sqm plot of land. Built in 1999, this family home offers a spacious living area of 400 sqm.
- The ground floor features an entrance hall, a triple-sized living room with a fireplace, a cathedral ceiling dining room, and a kitchen with a cocktail bar.
- The master suite on this level includes a bedroom, a bathroom with a shower, a walk-in wardrobe, and a laundry/utility room.
- The upper floor boasts a large landing area that leads to three independent studios.
- The first studio comprises a bedroom, a sitting area (or office), a mini-kitchen, and a bathroom.
- The second studio offers another bedroom and a bathroom. Both of these studios also have a terrace of approximately 140 sqm overlooking the pool.
- The third studio is equipped with a bedroom, a shower room, a living area with a bay window, and a writing desk.
- The basement completes the package with a garage for two cars, a laundry/boiler room, a storage room, and a wine cellar. There is also an elevator connecting the basement with the upper two levels.
- Outside, the property features a long grassy pool and a south-facing terrace with a garden pavilion, a gazebo, a shelter, and two sheds. The beautiful park is adorned with flowers and century-old trees.
- Nestled in a protected wooded area, the property offers a secluded and tranquil environment, providing an exceptionally privileged lifestyle.
Don't miss the opportunity to indulge in the luxury and tranquility offered by this exquisite home located in Pomponne, France.
Located near Paris and Charles de Gaulle Airport, this modern residence is situated on a 4,400 sqm plot of land. Built in 1999, this family home offers a spacious living area of 400 sqm.
- The ground floor features an entrance hall, a triple-sized living room with a fireplace, a cathedral ceiling dining room, and a kitchen with a cocktail bar.
- The master suite on this level includes a bedroom, a bathroom with a shower, a walk-in wardrobe, and a laundry/utility room.
- The upper floor boasts a large landing area that leads to three independent studios.
- The first studio comprises a bedroom, a sitting area (or office), a mini-kitchen, and a bathroom.
- The second studio offers another bedroom and a bathroom. Both of these studios also have a terrace of approximately 140 sqm overlooking the pool.
- The third studio is equipped with a bedroom, a shower room, a living area with a bay window, and a writing desk.
- The basement completes the package with a garage for two cars, a laundry/boiler room, a storage room, and a wine cellar. There is also an elevator connecting the basement with the upper two levels.
- Outside, the property features a long grassy pool and a south-facing terrace with a garden pavilion, a gazebo, a shelter, and two sheds. The beautiful park is adorned with flowers and century-old trees.
- Nestled in a protected wooded area, the property offers a secluded and tranquil environment, providing an exceptionally privileged lifestyle.
Don't miss the opportunity to indulge in the luxury and tranquility offered by this exquisite home located in Pomponne, France.
Characteristics
Square
400 m2
Plot
44 ac
Rooms
9
Bedrooms
4
Bathrooms
10
Broker help
Fill in your details and the manager will contact you to specify a convenient time

Download the presentation of the property right now
No subscription or spam


