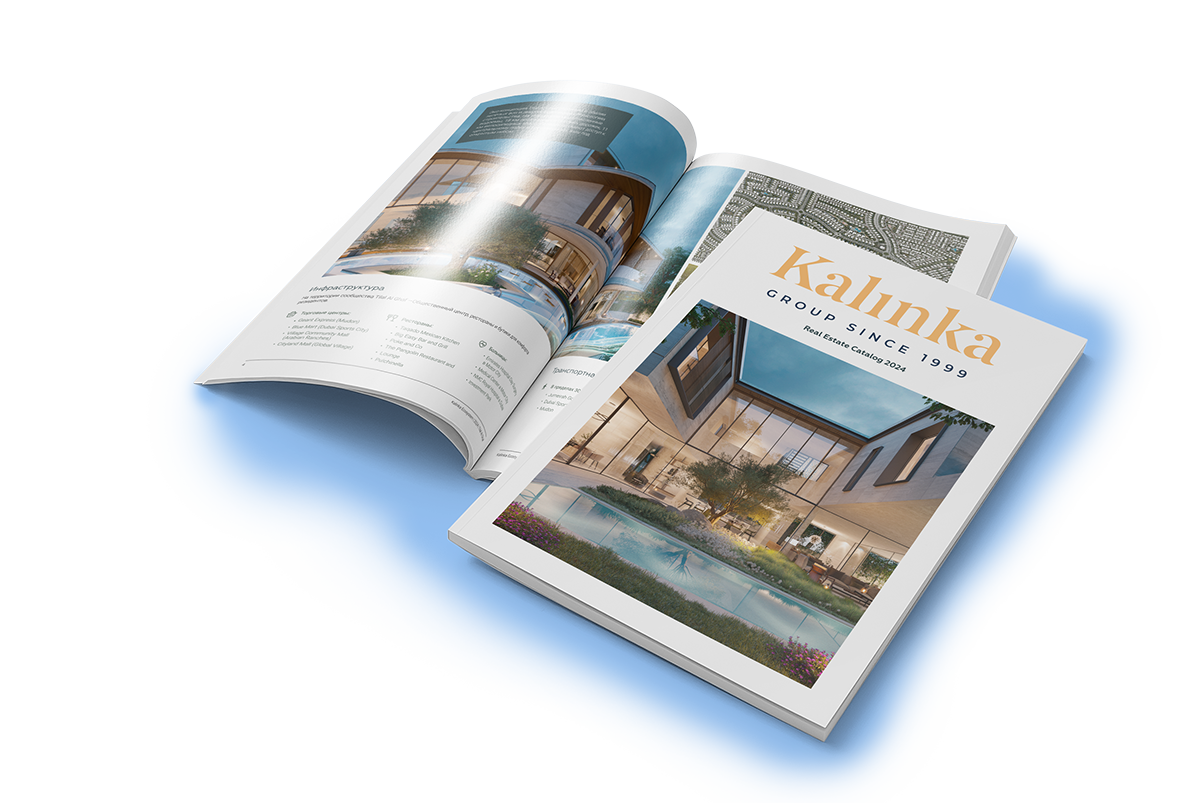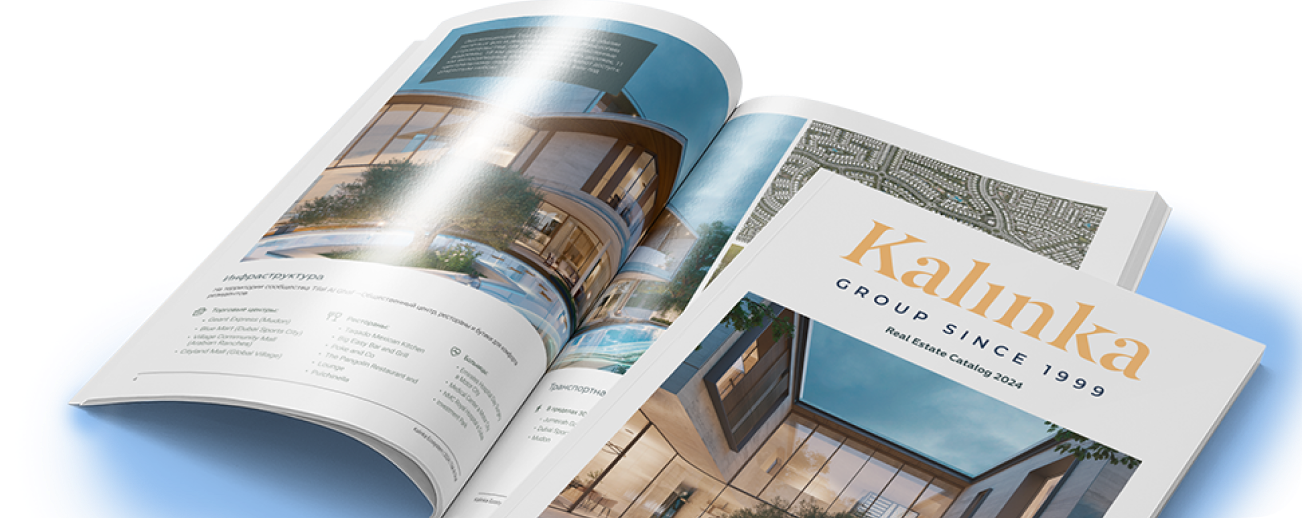Back
ID 19600
Luxury real estate agency Kalinka
France, Antibes
Villa Caliandre – Cap D'Antibes, France
This stunning villa is situated in Cap D'Antibes, offering breathtaking views of the Mediterranean Sea and the Alps.
Property Details:
- Plot size: 8000 sqm
- Living area: 790 sqm + rooftop terrace of 150 sqm
- Designed by Jean-Paul Gomis and his team of architects
Main Villa (630 sqm):
- Ceiling height: 3.2 m
- Northwest wing: entrance area (40 sqm) with a hall, toilets, and cloakrooms, a relaxation area (158 sqm) with terrace access, a children's dining area (21 sqm), kitchen (23 sqm), and laundry room (10 sqm)
- Eastern wing: secondary building with 5 bedrooms (each 29 sqm) including en-suite bathrooms and toilets
- Southern wing: master suite (100 sqm) featuring 2 walk-in closets (14 sqm each), a bathroom (15 sqm), and a bedroom with a private relaxation area (85 sqm)
Second Villa (125 sqm):
- Guardroom: 2-room apartment (45 sqm)
- 2 guest rooms (80 sqm) with relaxation areas
- Pool house (35 sqm)
- Summer kitchen, toilets, cloakrooms, and storage room
- 25x3.70 swimming pool
Lower Level:
- Wine cellar
- Home theater
- Fitness room
- Hammam
- Sauna
Other Features:
- 8 parking spaces
Experience luxury living at its finest in this exquisite villa that combines stunning architecture, spacious living areas, and beautiful outdoor spaces. From the moment you enter, you will be amazed by the grandeur and attention to detail throughout. Enjoy the panoramic views of the Mediterranean Sea and the Alps from the rooftop terrace or relax by the 25-meter swimming pool. The villa boasts a main wing with a high ceiling, a secondary building with en-suite bedrooms, and a master suite with luxurious amenities. Additionally, the property offers a pool house, summer kitchen, and various recreational facilities including a wine cellar, home theater, fitness room, hammam, and sauna. With 8 parking spaces, there is ample room for your vehicles. Don't miss the opportunity to own this exceptional villa in Cap D'Antibes, known for its prestigious location and stunning natural beauty.
This stunning villa is situated in Cap D'Antibes, offering breathtaking views of the Mediterranean Sea and the Alps.
Property Details:
- Plot size: 8000 sqm
- Living area: 790 sqm + rooftop terrace of 150 sqm
- Designed by Jean-Paul Gomis and his team of architects
Main Villa (630 sqm):
- Ceiling height: 3.2 m
- Northwest wing: entrance area (40 sqm) with a hall, toilets, and cloakrooms, a relaxation area (158 sqm) with terrace access, a children's dining area (21 sqm), kitchen (23 sqm), and laundry room (10 sqm)
- Eastern wing: secondary building with 5 bedrooms (each 29 sqm) including en-suite bathrooms and toilets
- Southern wing: master suite (100 sqm) featuring 2 walk-in closets (14 sqm each), a bathroom (15 sqm), and a bedroom with a private relaxation area (85 sqm)
Second Villa (125 sqm):
- Guardroom: 2-room apartment (45 sqm)
- 2 guest rooms (80 sqm) with relaxation areas
- Pool house (35 sqm)
- Summer kitchen, toilets, cloakrooms, and storage room
- 25x3.70 swimming pool
Lower Level:
- Wine cellar
- Home theater
- Fitness room
- Hammam
- Sauna
Other Features:
- 8 parking spaces
Experience luxury living at its finest in this exquisite villa that combines stunning architecture, spacious living areas, and beautiful outdoor spaces. From the moment you enter, you will be amazed by the grandeur and attention to detail throughout. Enjoy the panoramic views of the Mediterranean Sea and the Alps from the rooftop terrace or relax by the 25-meter swimming pool. The villa boasts a main wing with a high ceiling, a secondary building with en-suite bedrooms, and a master suite with luxurious amenities. Additionally, the property offers a pool house, summer kitchen, and various recreational facilities including a wine cellar, home theater, fitness room, hammam, and sauna. With 8 parking spaces, there is ample room for your vehicles. Don't miss the opportunity to own this exceptional villa in Cap D'Antibes, known for its prestigious location and stunning natural beauty.
Characteristics
Square
790 m2
Broker help
Fill in your details and the manager will contact you to specify a convenient time

Download the presentation of the property right now
No subscription or spam


