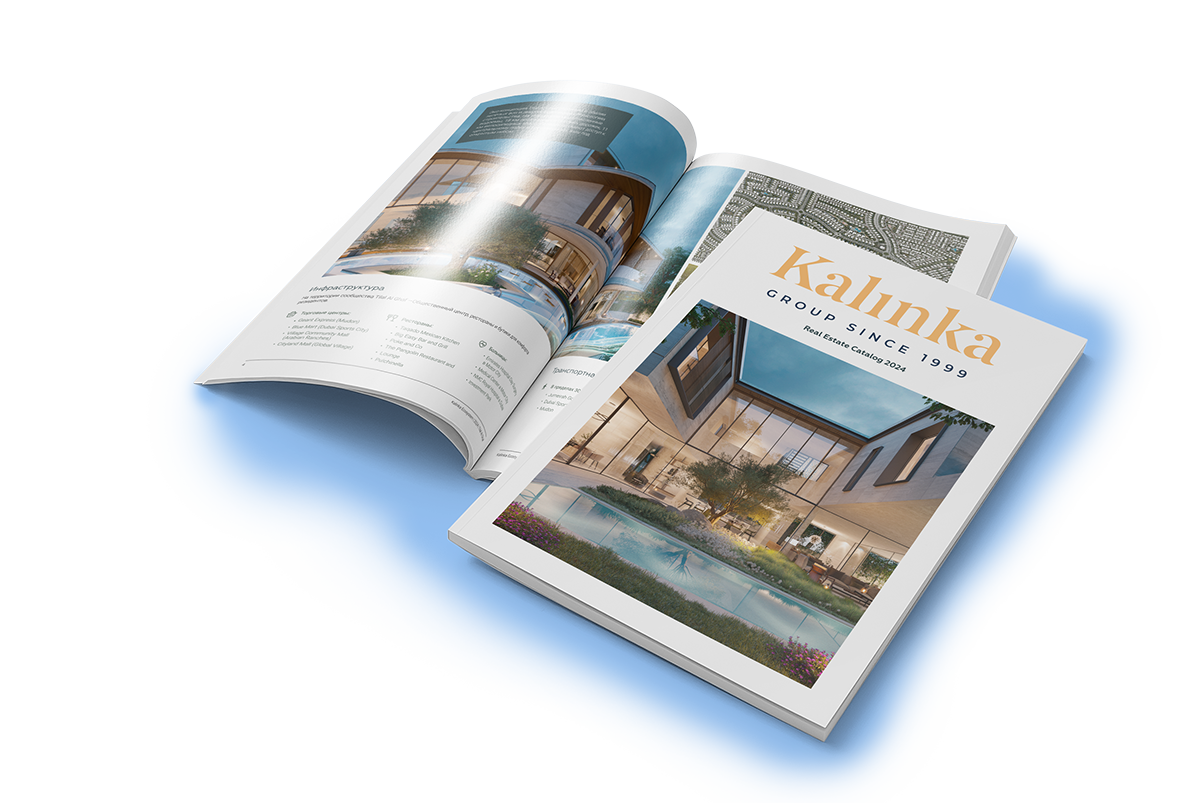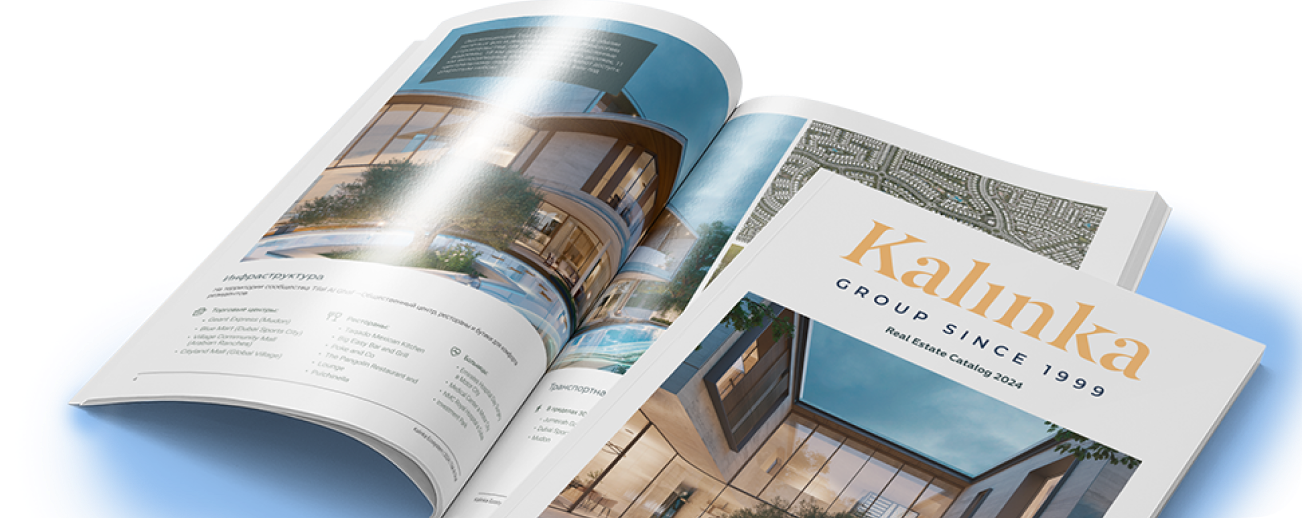Back
ID 20603
Land plot 850hundred — Rublevskiye Alps
Russia, Rublevskiye Alps, Rublyovo-Uspenskoye Highway Highway, 23 km from MKAD
A plot of land is offered for the construction of a clubhouse cottage community. According to the master plan, 57 houses of 6 types will be built: 148, 231, 237, 263, 332, and 360 sqm, as well as townhouses with an area of at least 120 sqm and apartments with an area of 100 sqm.
The land is leased for 49 years for residential construction. On the plot of land, there are buildings with an area of 1600 sqm, owned by the seller. The project has been approved and a detailed development plan has been created, covering an area of 29,620 sqm, including a multifamily residential building of 7,200 sqm.
The advantages of the project are as follows: 1. Proximity to the new expressway exit; 2. Close to infrastructure such as the Lapino Clinical Hospital, Lille Shopping Center, "I Love" supermarket, Ambaar store, Sosny School, and Orange Fitness; 3. Interesting cascading relief, imitating the foothills of the Alps.
The project involves the construction of houses in the style of Bavarian chalets made of glued timber, with cedar board decoration. Cedar is rightfully called the aristocrat of the plant world, the king of the taiga, a symbol of strength and health, life energy, and longevity. An integral element of the interior of each house is a fireplace, emphasizing the Alpine atmosphere with its warmth and the scent of burning wood.
The settlement will include many recreational areas and integrated cascading landscaping, creating a relief effect of the Alpine foothills.
The land is leased for 49 years for residential construction. On the plot of land, there are buildings with an area of 1600 sqm, owned by the seller. The project has been approved and a detailed development plan has been created, covering an area of 29,620 sqm, including a multifamily residential building of 7,200 sqm.
The advantages of the project are as follows: 1. Proximity to the new expressway exit; 2. Close to infrastructure such as the Lapino Clinical Hospital, Lille Shopping Center, "I Love" supermarket, Ambaar store, Sosny School, and Orange Fitness; 3. Interesting cascading relief, imitating the foothills of the Alps.
The project involves the construction of houses in the style of Bavarian chalets made of glued timber, with cedar board decoration. Cedar is rightfully called the aristocrat of the plant world, the king of the taiga, a symbol of strength and health, life energy, and longevity. An integral element of the interior of each house is a fireplace, emphasizing the Alpine atmosphere with its warmth and the scent of burning wood.
The settlement will include many recreational areas and integrated cascading landscaping, creating a relief effect of the Alpine foothills.
Characteristics
Square
850 ac
From Moscow Ring Road
23 km
Village Rublevskiye Alps
- Readiness On request
- Distance from Moscow Ring Road 23
- Property area On request
- Plots area 850 - 850 ac
The plot is offered for the construction of a cottage village. The master plan includes the construction of 57 houses of 6 types: 148, 231, 237, 263, 332, and 360 sq.m, as well as townhouses ranging from 120 sq.m and apartments of 100 sq.m. The land is leased for 49 years for residential construction. There are buildings with an area of 1600 sq.m on the land, registered as property. The design project and the general development plan for an area of 29,620 sq.m have been approved, including a 7,200 sq.m residential building. The advantages of the project are as follows: 1. Proximity to the new highway exit; 2. Proximity to infrastructure: Lapino Clinical Hospital, Lille shopping center, "Ya Lyubimiy" supermarket, Amber store, "Sosny" school, Orange Fitness; 3. Interesting cascading relief, imitating the foothills of the Alps. House projects in the style of Bavarian chalets made of glued timber have been developed, with the use of cedar board in finishing. Cedar is rightfully called the aristocrat of the plant world, the king of the taiga, a symbol of strength and health, vital energy and longevity. A fireplace, emphasizing the alpine atmosphere with its warmth and the smell of burning wood, is an integral element of the interior of each house. The village master plan includes its own shopping center with a mini-market, a sports center with a swimming pool, a children's leisure and creativity center, a telecommunications salon, dry cleaning, a medical center, a pharmacy, a beauty salon, a cafe, a restaurant, as well as recreation areas and a beach. In the center of the village, there will be a small pond that will serve as an ice rink in winter. The village provides many walking areas, comprehensive cascading landscaping, creating the effect of the relief of the Alps foothills.
Broker help
Fill in your details and the manager will contact you to specify a convenient time

Let us help you calculate your mortgage*
Apply Early to Increase Your Chances of Mortgage Approval
Download the presentation of the property right now
No subscription or spam


