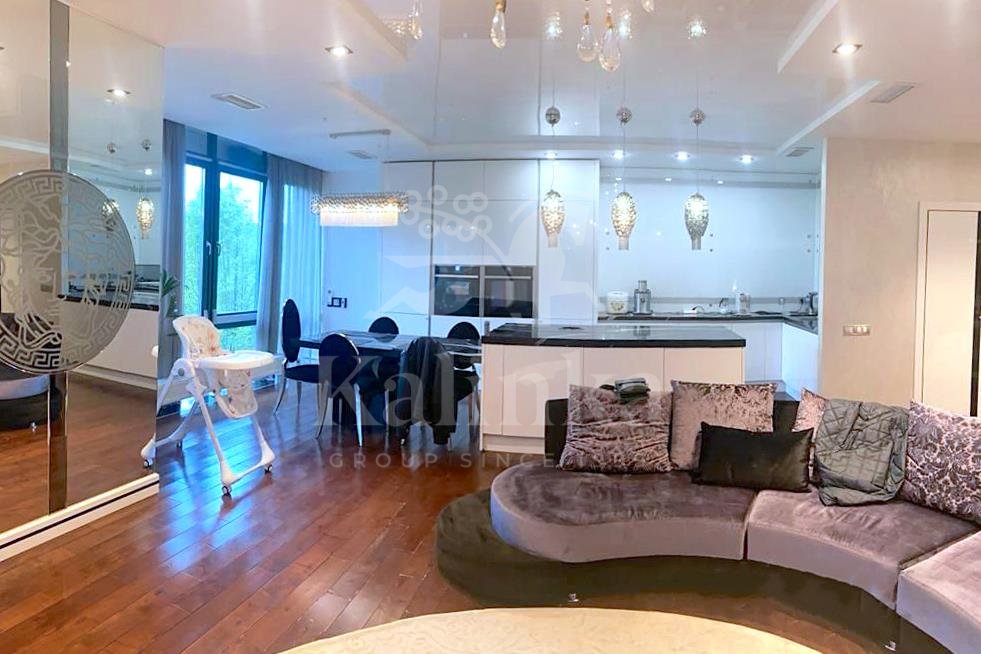Lot number 134671
Townhouse 360 m2 — Barviha Club
Russia, Barviha Club, Rublyovo-Uspenskoye Highway Highway, 8 km from MKAD
- Price
1 839 236 $
- Bedrooms 3
- Bathrooms 4
- Number of storeys 3
- Readiness On request
Description
Offered is a 360 sqm townhouse on a 2-acre plot in the Barvikh Club settlement. The settlement is within walking distance of a well-developed infrastructure (schools, kindergartens, medical facilities, shops, etc.)
The interiors are designed in a modern style, using the best finishing materials and the most advanced technologies (air conditioning, ventilation, underfloor heating). The layout includes 3 bedrooms with en-suite bathrooms (with the possibility of expanding to 4 bedrooms). The basement houses a wine cellar, gym, jacuzzi, sauna, hammam, and has access to a terrace with a barbecue area. There is a garage for 1 car with direct access to the main rooms, and an additional 3 parking spaces in front of the townhouse.
Townhouse layout:
Basement: SPA area: hammam, sauna, bathroom; access to the terrace with a barbecue area, laundry room, relaxation room, room for a mini-kitchen, storage room.
1st floor: entrance hall, hallway, living room - kitchen - dining room with panoramic windows, garage for 1 car, boiler room, winter garden with a bio-fireplace.
2nd floor: hallway, bedroom with a winter garden, master bedroom with a walk-in closet, 2 bedrooms, dressing room, balcony.
Attic: hallway, bedroom, office, bathroom, storage room.
The interiors are designed in a modern style, using the best finishing materials and the most advanced technologies (air conditioning, ventilation, underfloor heating). The layout includes 3 bedrooms with en-suite bathrooms (with the possibility of expanding to 4 bedrooms). The basement houses a wine cellar, gym, jacuzzi, sauna, hammam, and has access to a terrace with a barbecue area. There is a garage for 1 car with direct access to the main rooms, and an additional 3 parking spaces in front of the townhouse.
Townhouse layout:
Basement: SPA area: hammam, sauna, bathroom; access to the terrace with a barbecue area, laundry room, relaxation room, room for a mini-kitchen, storage room.
1st floor: entrance hall, hallway, living room - kitchen - dining room with panoramic windows, garage for 1 car, boiler room, winter garden with a bio-fireplace.
2nd floor: hallway, bedroom with a winter garden, master bedroom with a walk-in closet, 2 bedrooms, dressing room, balcony.
Attic: hallway, bedroom, office, bathroom, storage room.
Characteristics
Square
360 m2
Bedrooms
3
Bathrooms
4
Readiness
On request
Land area
2 ac
Rooms
-
Number of storeys
3
Finishing
Finished with furniture
The object's photo gallery





Get a presentation of the facility right now
Everything you need for a solution in one file

Village Barviha Club
- Readiness On request
- Distance from Moscow Ring Road 6
- Property area 350 - 425 m2
- Plots area 2 - 6 ac
There are 110 townhouses in the village, located on a 7-hectare plot. The townhouses vary in size from 287 to 380 square meters. Each section has a backyard ranging from 0.5 to 4 acres. The cottage village has a shopping and entertainment center with a minimarket, cafe-restaurant, fitness center, office spaces, as well as children's and sports playgrounds. Well-planned internal infrastructure and the most modern technologies make life in the cottage village more comfortable and safe than in a separate country house. The project was created by specialists from an architectural bureau under the guidance of Alexander Asadov, who received the professional award "Golden Ratio" from the Moscow Architects' Union in 2003 for the implemented project of the cottage village "Barvikha-2".
Personal Manager consultation
Individual selection only according to your criteria

Let us help you calculate your mortgage*
Apply Early to Increase Your Chances of Mortgage Approval
Book a guided tour of the facility
Only 2 private viewings per week






















