Lot number 178436
Townhouse 169 m2 — Future Park
Russia, Futuro Park (Футуро Парк), Novorizhskoye Highway Highway, 23 km from MKAD
- Price
674 387 $
- Bedrooms 1
- Bathrooms 2
- Number of storeys 3
- Readiness On request
Description
Townhouse in a modern style, ready to move in, located in the club residential complex "Futuro Park".
Layout:
First floor: entrance hall, guest bathroom, living room with access to the summer terrace, kitchen-dining room.
Second floor: master bedroom with dressing room, laundry room, study.
Third floor: shower cabin and oak barrel for spa, access to the usable roof.
The corner townhouse is built in a modern style from high-quality materials and serves as an excellent alternative to a city apartment. Everything in the townhouse was originally done for personal use, with close attention paid to every detail. The stylish interior is complemented by beautiful furniture. A favorite spot for cozy gatherings will be the luxurious sofa group from the Belgian company “Rome 1961”. One of the sofas features a "recliner" function that transforms the seating into a comfortable inclined surface. The second sofa is equipped with an Italian folding mechanism. The second floor also provides a pull-out sofa for guests. The "Askona" transformer bed features a cutting-edge mechanism, backlighting, and the best mattress equipped with massagers for maximum relaxation.
The kitchen set and all furniture are from the manufacturer "Stylish Kitchens". The kitchen is equipped with premium appliances: induction stove, oven, refrigerator, and freezer - from the German brand "Neff". The highlight of the townhouse is the full-width and height glazing of the facade. The panoramic windows make the house very bright and spacious. Custom-made blackout curtains from English fabrics allow for good rest in the mornings and effectively block sunlight. All floors feature underfloor heating.
The house is heated by 2 heating boilers (gas and backup electric). Modern imported convectors are installed throughout the house. The staircases are adorned with lighting. The terrace will be a pleasant place to relax, fitted with comfortable "4SiS" chairs with reclining backs and footrests. Central utilities provide urban comfort year-round: gas, electricity, sewage, and water supply. There is the possibility to connect the internet, phone, and TV. A state-of-the-art water purification and softening system is installed.
Layout:
First floor: entrance hall, guest bathroom, living room with access to the summer terrace, kitchen-dining room.
Second floor: master bedroom with dressing room, laundry room, study.
Third floor: shower cabin and oak barrel for spa, access to the usable roof.
The corner townhouse is built in a modern style from high-quality materials and serves as an excellent alternative to a city apartment. Everything in the townhouse was originally done for personal use, with close attention paid to every detail. The stylish interior is complemented by beautiful furniture. A favorite spot for cozy gatherings will be the luxurious sofa group from the Belgian company “Rome 1961”. One of the sofas features a "recliner" function that transforms the seating into a comfortable inclined surface. The second sofa is equipped with an Italian folding mechanism. The second floor also provides a pull-out sofa for guests. The "Askona" transformer bed features a cutting-edge mechanism, backlighting, and the best mattress equipped with massagers for maximum relaxation.
The kitchen set and all furniture are from the manufacturer "Stylish Kitchens". The kitchen is equipped with premium appliances: induction stove, oven, refrigerator, and freezer - from the German brand "Neff". The highlight of the townhouse is the full-width and height glazing of the facade. The panoramic windows make the house very bright and spacious. Custom-made blackout curtains from English fabrics allow for good rest in the mornings and effectively block sunlight. All floors feature underfloor heating.
The house is heated by 2 heating boilers (gas and backup electric). Modern imported convectors are installed throughout the house. The staircases are adorned with lighting. The terrace will be a pleasant place to relax, fitted with comfortable "4SiS" chairs with reclining backs and footrests. Central utilities provide urban comfort year-round: gas, electricity, sewage, and water supply. There is the possibility to connect the internet, phone, and TV. A state-of-the-art water purification and softening system is installed.
Characteristics
Square
169 m2
Bedrooms
1
Bathrooms
2
Readiness
On request
Land area
1.68 ac
Rooms
-
Number of storeys
3
Finishing
Finished with furniture
The object's photo gallery
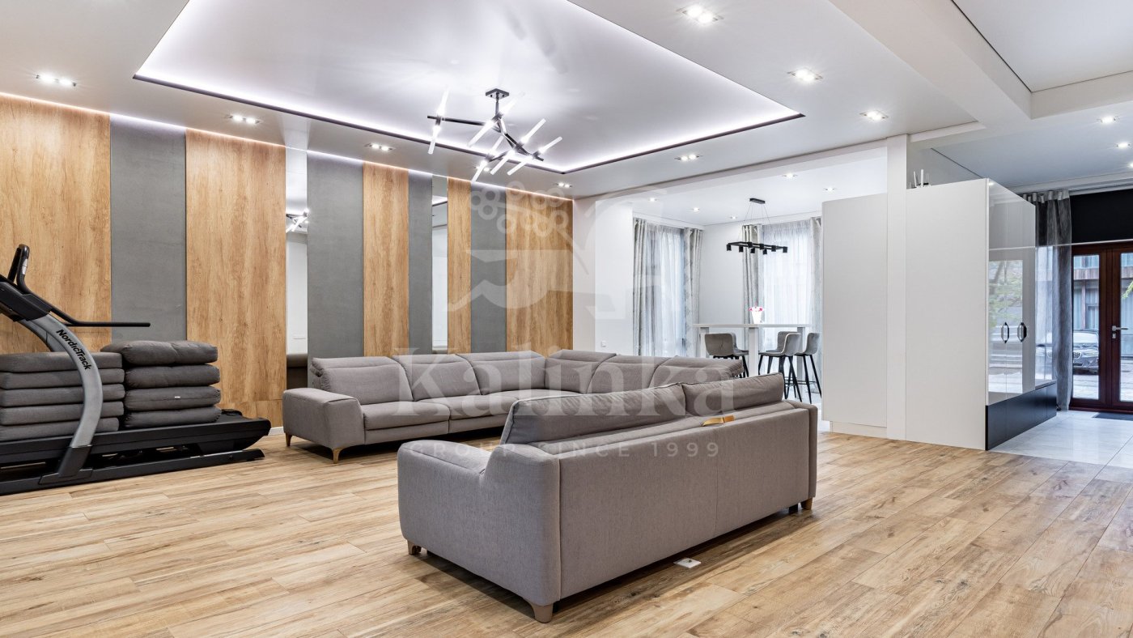
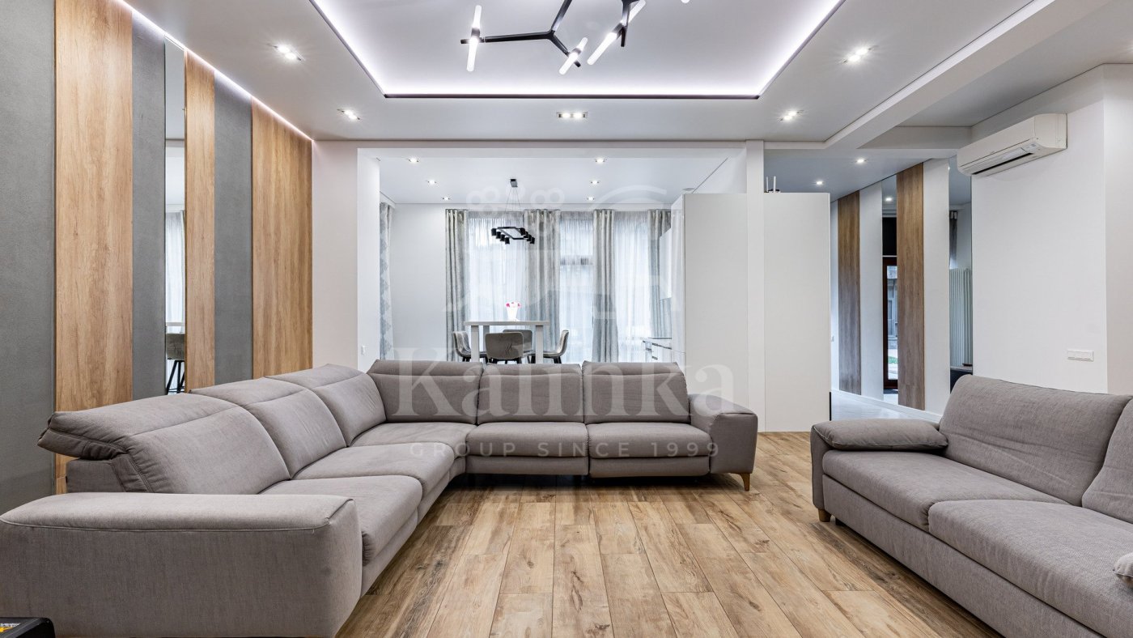
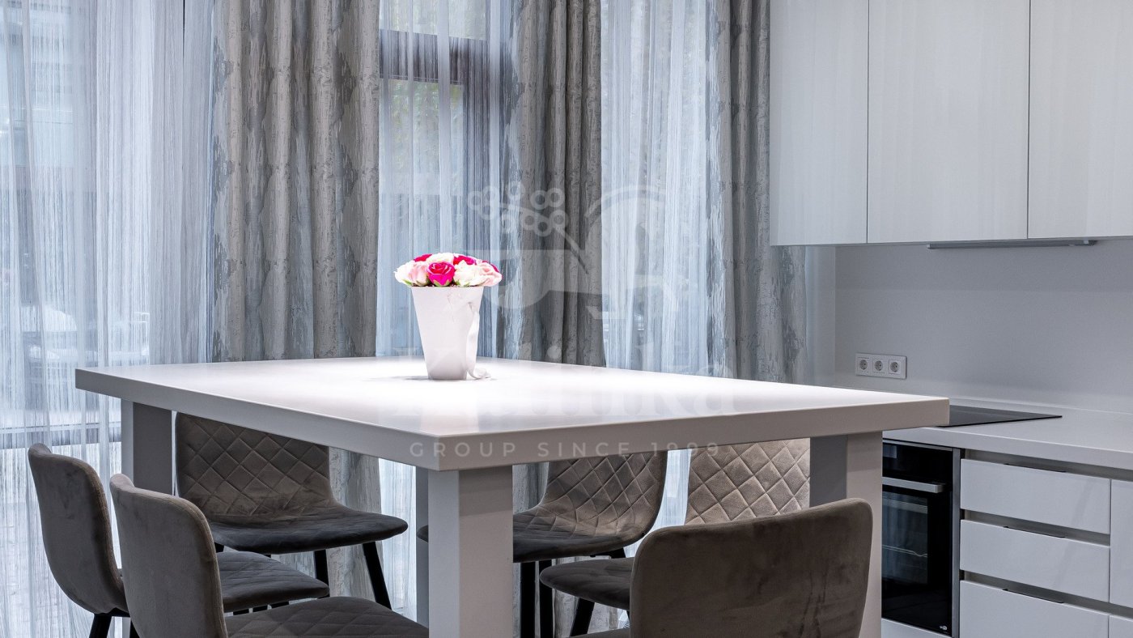
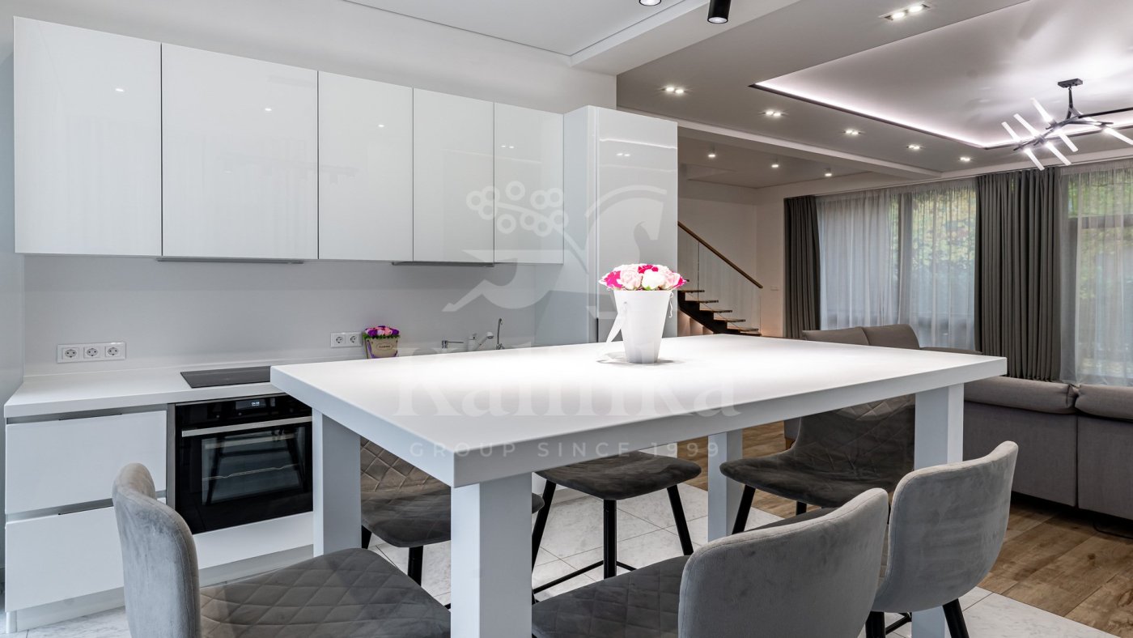
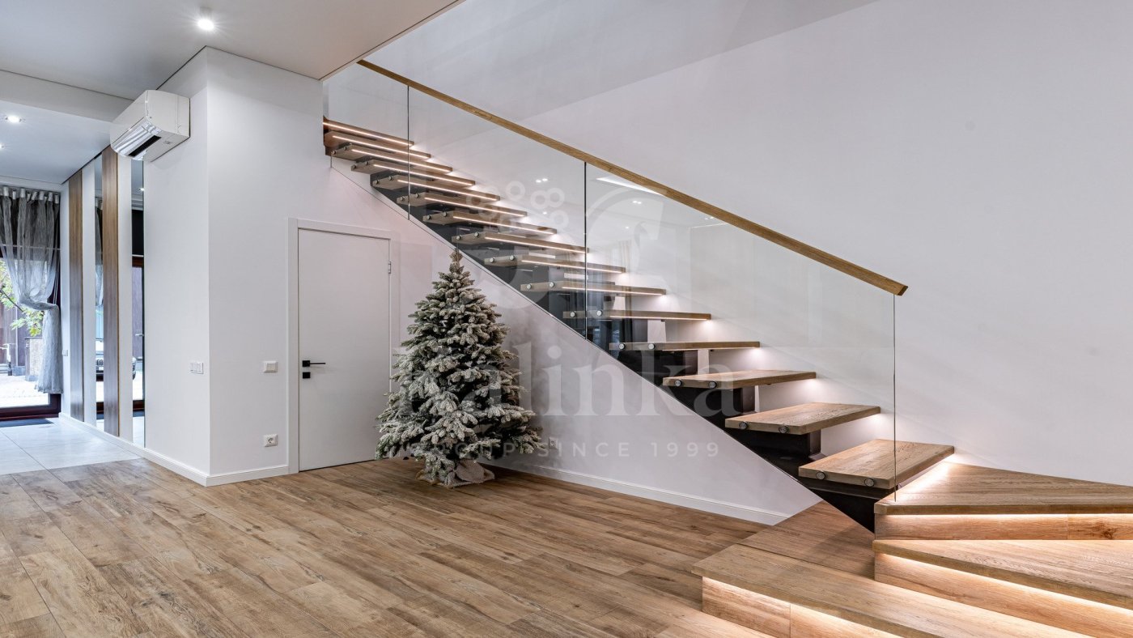
Get a presentation of the facility right now
Everything you need for a solution in one file

Village Futuro Park (Футуро Парк)
- Readiness On request
- Distance from Moscow Ring Road 23
- Property area 167 - 250 m2
- Plots area 1 - 3 ac
The settlement is located in the environmentally favorable Istrinsky district, 23 km from the Moscow Ring Road (MKAD) along the Novorizhskoye Highway. Thanks to the high-speed highway, you can reach the city center in just 30 minutes. The settlement borders the forest and a reservoir, with golf fields in the immediate vicinity.
Futuro Park is a settlement where bold architectural solutions, beautiful ecology, and developed infrastructure come together. On an area of 17 hectares, 372 townhouses have been built, with 2 hectares occupied by park areas and children's playgrounds. The main focus is on creating functional country houses, where every detail is thought out to the smallest detail. All townhouses are offered with land plots ranging from 2 to 3.3 acres. The backyard is landscaped, with large plants, lawns, and a living fence.
The townhouses and apartments impress with their large window areas, open layouts, and well-thought-out relaxation areas. The facades of the houses are made of durable composite HPL panels. Visually, the panels imitate the shades and texture of natural wood, which do not repeat within one building. All windows are made of tempered glass, which cracks but does not shatter upon a strong impact. Each house has 3 floors and an exploitable roof. The terrace with a transparent 1.4-meter railing allows for the arrangement of a barbecue area, a home observatory, or a play corner. There is a surface parking for 2 cars.
In the center, there is a landscaped park with an original geometric composition formed by artificial reservoirs and walking paths. Perennial trees and decorative shrubs are planted here, and playground complexes are equipped. Another small but cozy square will be arranged at the entrance to the settlement. On the territory, there is an educational center, an entertainment complex with a restaurant, a pool, and a fitness center. A shopping and administrative center with a store and offices is located nearby. There is a parking lot for 125 cars for guests and townhouse owners. The proximity to the village of Pokrovskoye ensures convenient transport accessibility from Moscow, Nakhabino, and Zvenigorod. The round-the-clock security service is responsible for safety. The settlement has its own helicopter pad for emergency medical services and other emergency services.
Personal Manager consultation
Individual selection only according to your criteria

Let us help you calculate your mortgage*
Apply Early to Increase Your Chances of Mortgage Approval
Book a guided tour of the facility
Only 2 private viewings per week






















