Lot number 152887
6-room apartment 440 m2 — Zhukovka 61
Russia, Zhukovka 61, Rublyovo-Uspenskoye Highway Highway, 9 km from MKAD
- Price
3 416 658 $
- Bedrooms 4
- Bathrooms 6
- Floor 1/6
- Readiness On request
Description
A six-room apartment is offered. The apartment has two entrances - one separate, with a separate porch. There is also underground parking for two cars.
Layout
The first floor includes a dressing room, a living room with a fireplace and second light, a guest bathroom, a dining room, a study, a guest bedroom with a separate exit and bathroom. Kitchen and dining area, storage area. There is also a laundry room, bathroom, two shower rooms, and a sauna.
The second floor includes a hall, a closed balcony, a master bedroom with a balcony and a bathroom with a fireplace, as well as a dressing room. There is a bedroom with access to the balcony, with its own bathroom and dressing room. Another bedroom with its own bathroom and dressing room.
Layout
The first floor includes a dressing room, a living room with a fireplace and second light, a guest bathroom, a dining room, a study, a guest bedroom with a separate exit and bathroom. Kitchen and dining area, storage area. There is also a laundry room, bathroom, two shower rooms, and a sauna.
The second floor includes a hall, a closed balcony, a master bedroom with a balcony and a bathroom with a fireplace, as well as a dressing room. There is a bedroom with access to the balcony, with its own bathroom and dressing room. Another bedroom with its own bathroom and dressing room.
Characteristics
Square
440 m2
Bedrooms
4
Bathrooms
6
Readiness
On request
Land area
0 ac
Rooms
6
Floor
1 / 6
Finishing
Finished with furniture
The object's photo gallery
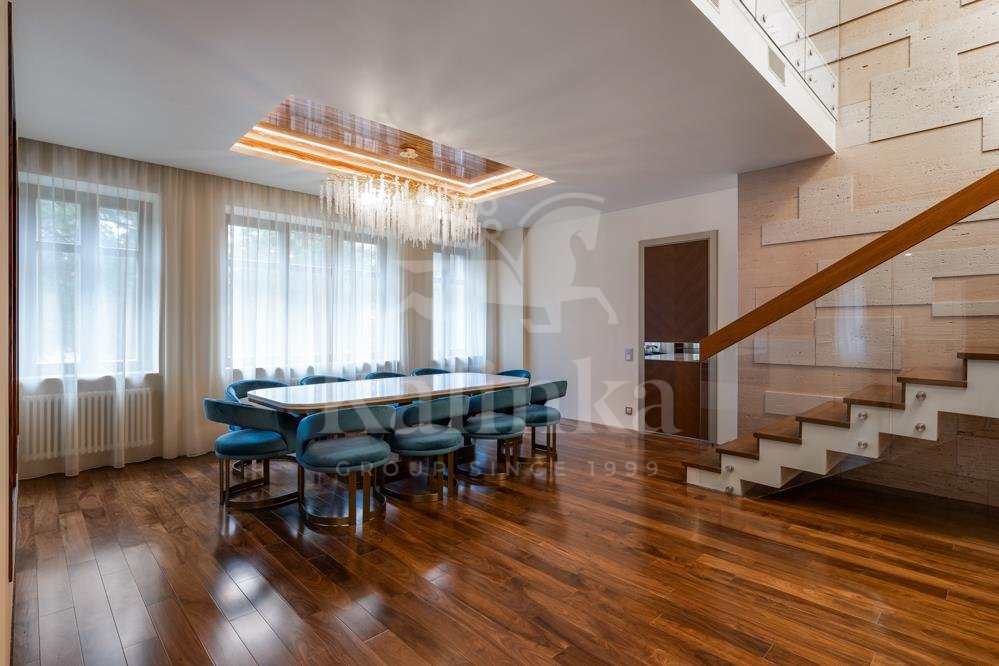
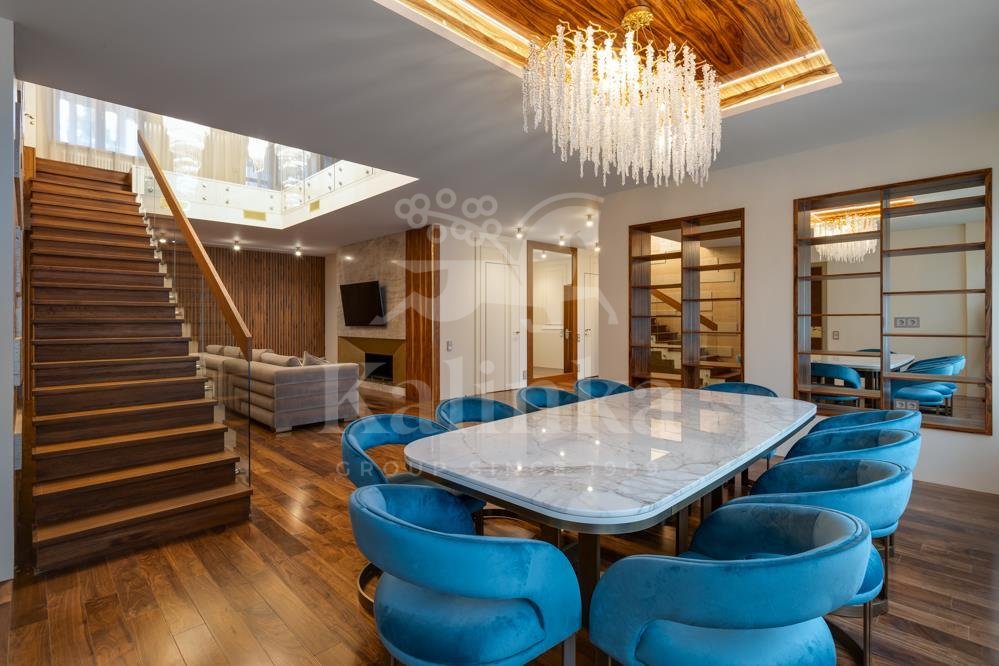
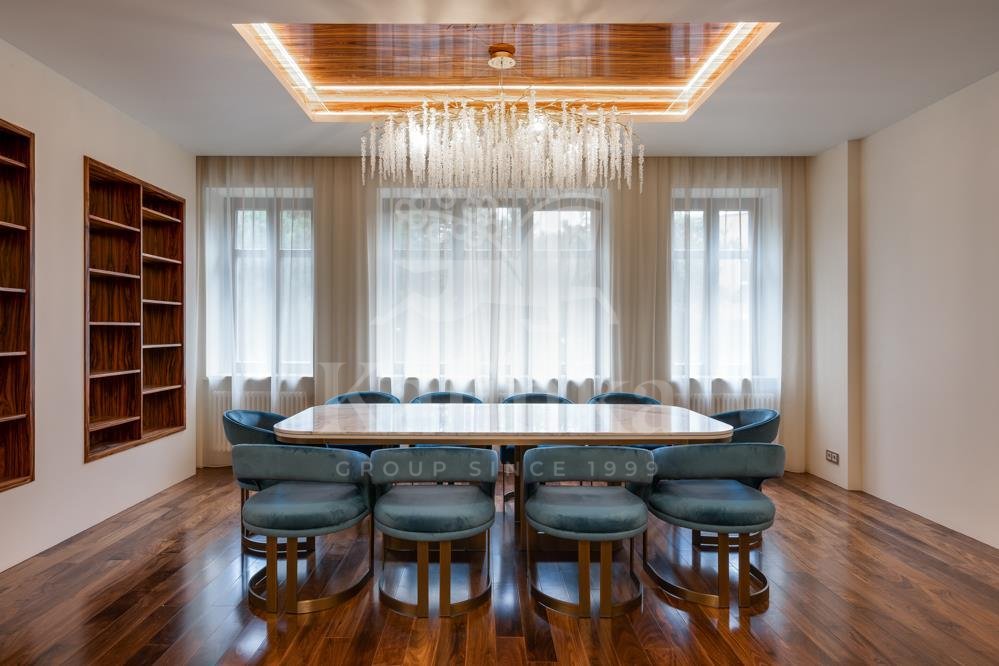
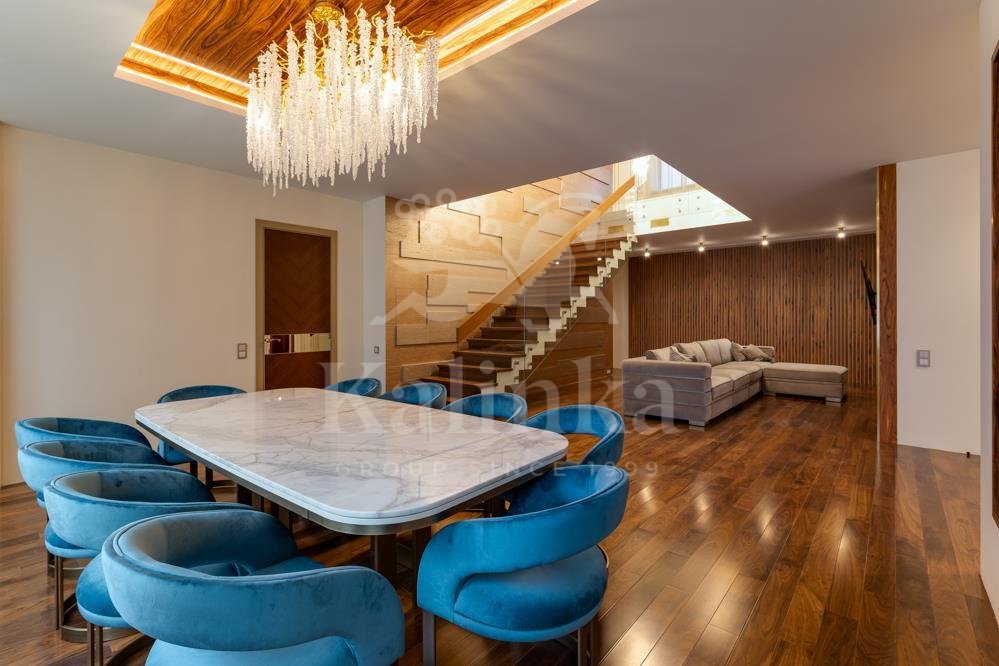
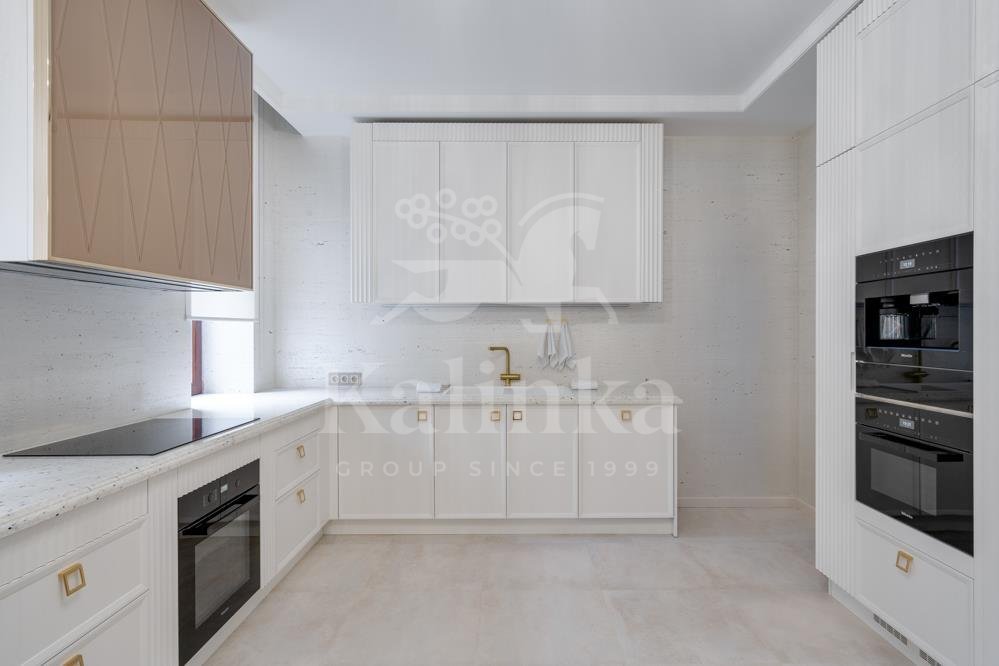
Get a presentation of the facility right now
Everything you need for a solution in one file

Village Zhukovka 61
- Readiness On request
- Distance from Moscow Ring Road 9
- Property area before 440 m2
- Plots area On request
The territory of the residential complex "Zhukovka 61" covers an area of 1 hectare. The area is well-maintained, fenced, equipped with round-the-clock security, video surveillance, and access control system. The residential complex consists of a club-type residential building with 23 apartments and an on-site wellness center.
The architectural design of the building is such that the central entrance group and lobby are located on the "0" floor, with the 1st floor having a floor level at a height of about 3 meters above the ground surface. The residential building is made of a reinforced concrete monolithic frame with walls exclusively made of brick. Each floor has 2 or 3 apartments.
All apartments have different and unique layouts. Apartments located on the first level of the residential building have a unique architectural feature - their own terrace and an additional access to the courtyard. The building also includes 4 penthouses, some of which are spread over two levels. KONE elevators will take you from the underground parking to the respective floor.
Personal Manager consultation
Individual selection only according to your criteria

Let us help you calculate your mortgage*
Apply Early to Increase Your Chances of Mortgage Approval
Book a guided tour of the facility
Only 2 private viewings per week






















