Lot number 183544
House 600 m2 — International University Development Fund
Russia, International University Development Fund, Skolkovskoye Highway Highway, 1 km from MKAD
- Price
12 317 015 $
- Bedrooms 5
- Bathrooms 6
- Number of storeys 3
- Readiness On request
Description
Monolithic cottage with an area of 600 sq.m on a 30-acre plot in an elite gated community of the International University Development Fund. The property features two houses: the main one — 600 m² and a guest house — 300 m² with a garage. The main house is designed in a classical style with ceiling heights ranging from 3.5 to 5 meters. The facade is finished with clinker brick (Germany), insulation is foam glass (Netherlands), panoramic windows are made of glass composite profile (Canada), and the windows are double-glazed with i-glass; the structure of the house is monolithic. The house is heated, and all communications are already distributed and connected: heating, water supply, hot water, sewage, electricity, and air conditioning. The layout includes 5 bedrooms, 7 bathrooms, an office, a kitchen, 2 living rooms, a pool area of 104 sq.m (pool basin made of fiberglass covered with gel coat), a gym, a sauna, a terrace, two balconies, an attic with an area of 100 sq.m, a shaft for elevator installation, and a car lift to the underground level, along with a chiller-fancoil system. There is a private boiler room, main natural gas supply, electricity, central sewage, and a drainage system.
The guest house has an area of 300 sq.m, 3 floors, and a garage for 2 cars. The house is furnished and ready for occupancy. There is a separate entrance organized for the guest house.
Layout of the main house:
1st floor: entrance hall, guest bathroom, laundry room, kitchen, wardrobe, home theater, living-dining room, utility block, garage for 2 cars.
2nd floor: hall, office, bathroom, gym, room, pool, changing room, bathroom, sauna.
3rd floor: hall, living-dining room, 3 bedrooms, 3 bathrooms, terrace.
The guest house has an area of 300 sq.m, 3 floors, and a garage for 2 cars. The house is furnished and ready for occupancy. There is a separate entrance organized for the guest house.
Layout of the main house:
1st floor: entrance hall, guest bathroom, laundry room, kitchen, wardrobe, home theater, living-dining room, utility block, garage for 2 cars.
2nd floor: hall, office, bathroom, gym, room, pool, changing room, bathroom, sauna.
3rd floor: hall, living-dining room, 3 bedrooms, 3 bathrooms, terrace.
Characteristics
Square
600 m2
Bedrooms
5
Bathrooms
6
Readiness
On request
Land area
30 ac
Rooms
-
Number of storeys
3
Finishing
Without finishing/Shell and core
layout
Let's reveal the secrets of the layout after meeting
The object's photo gallery
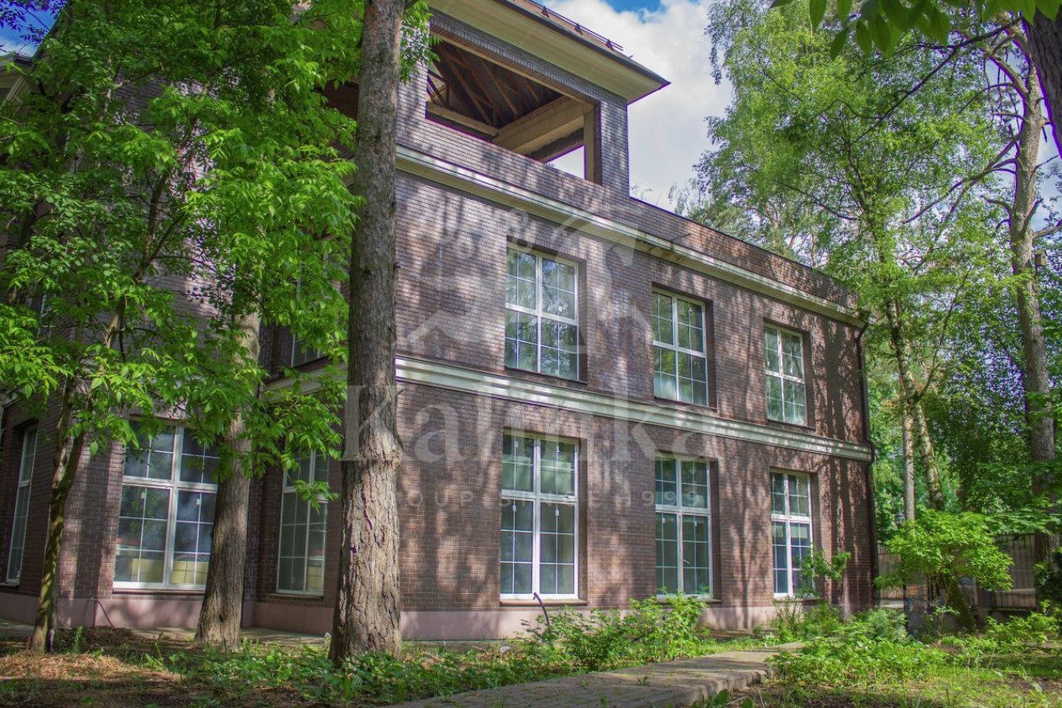
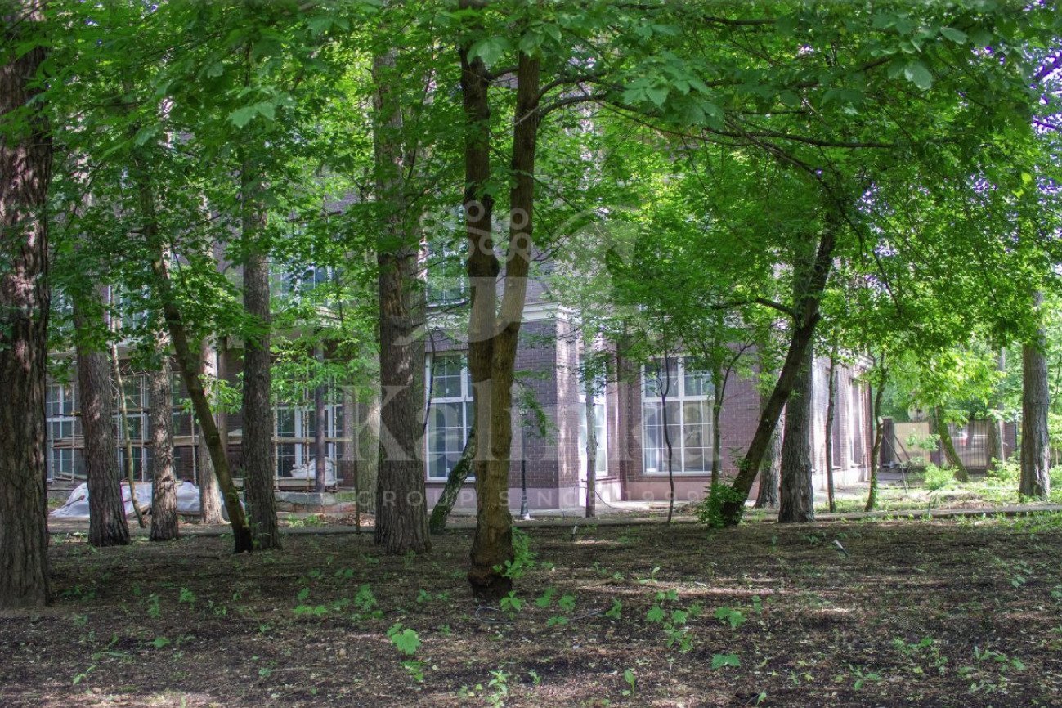
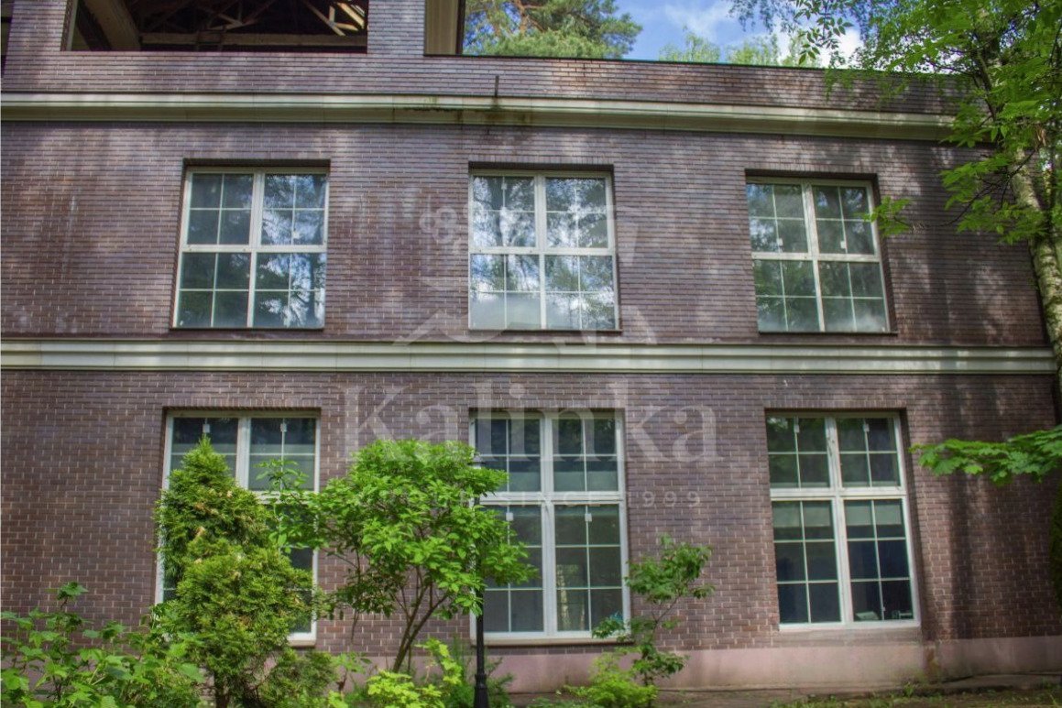
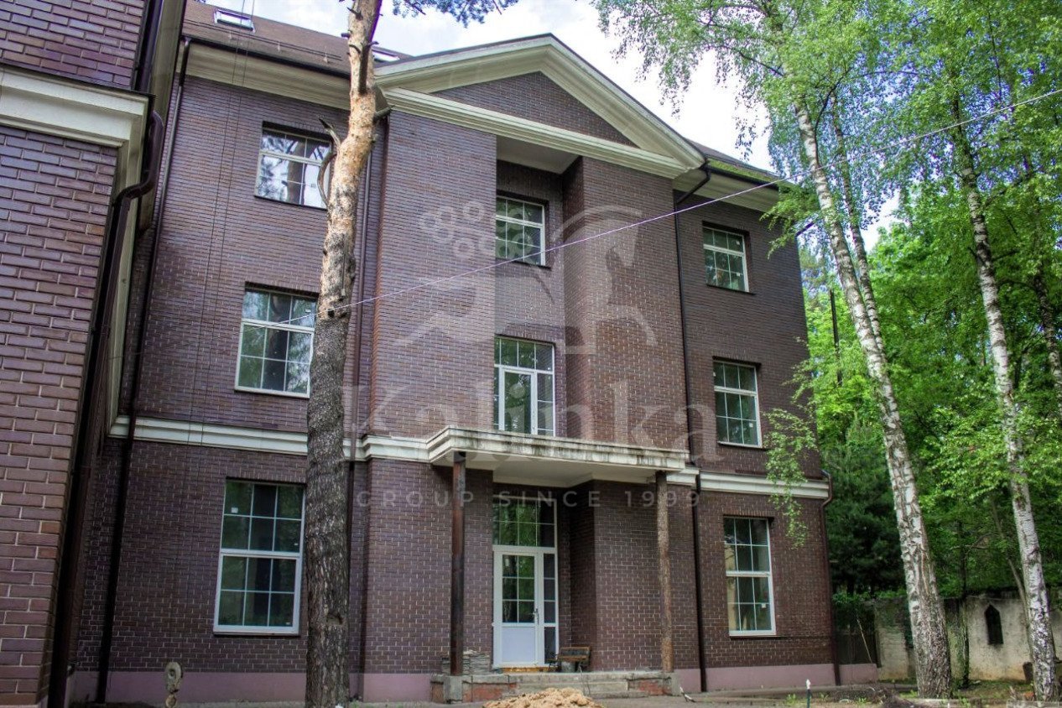
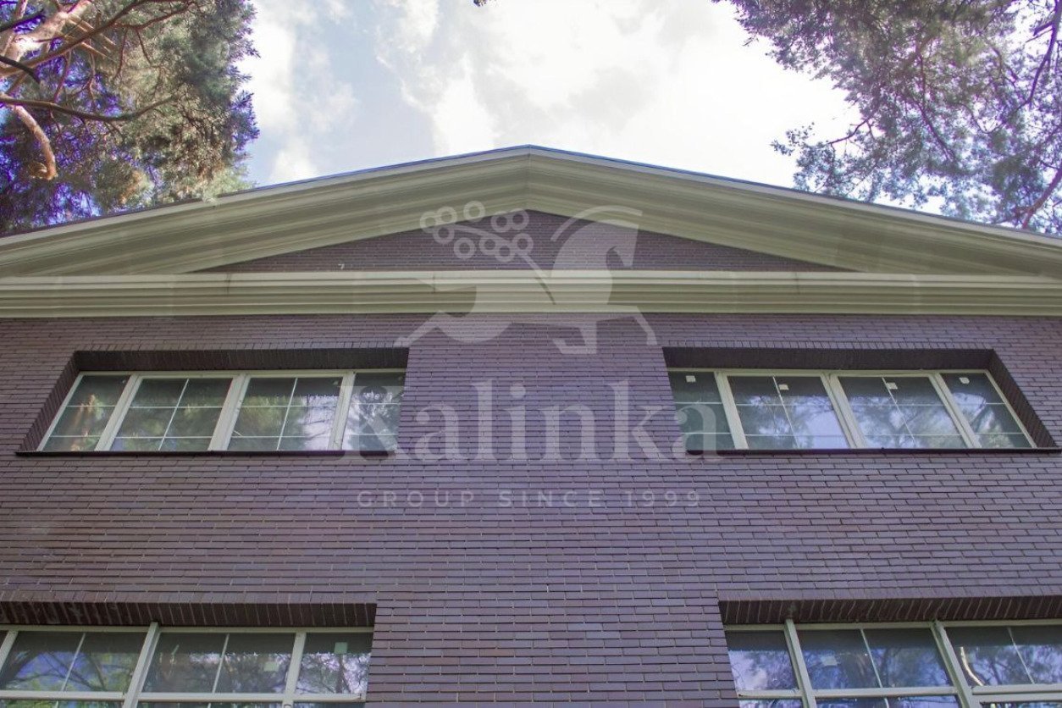
Get a presentation of the facility right now
Everything you need for a solution in one file

Village International University Development Fund
- Readiness On request
- Distance from Moscow Ring Road 1
- Property area 220 - 3200 m2
- Plots area before 295 ac
Developed infrastructure of the "International University Development Fund" settlement is created for comfortable living for families with children. Within a radius of one to two kilometers from the settlement, there are the International School "Atlantic" with education according to the Cambridge program, a children's art school, the Socrates Gymnasium, and the Moscow School of Management "Skolkovo". Skolkovo Innovation Center is also nearby.
The settlement has a large tennis center, and within walking distance of the settlement, on a park area of 100 hectares, one of the best Skolkovo Golf Clubs in the world is located. Just a few minutes away by car, there are sports clubs "Planet Fitness", "Dr Loder", and an equestrian sports complex.
The well-maintained territory of the settlement is equipped with children's and sports playgrounds, guest parking lots, and recreation areas.
Personal Manager consultation
Individual selection only according to your criteria

Let us help you calculate your mortgage*
Apply Early to Increase Your Chances of Mortgage Approval
Book a guided tour of the facility
Only 2 private viewings per week






















