Lot number 173773
House 302 m2 — Meshchersky
Russia, Meshchersky, Skolkovskoye Highway Highway, 1 km from MKAD
- Price
1 492 685 $
- Bedrooms 5
- Bathrooms 5
- Number of storeys 2
- Readiness On request
Description
Modern house in Moscow, built to an individual design, with an area of 302 square meters and a usable roof, is located within walking distance of the luxurious Meshchersky Forest. The facade is clad in plaster and natural larch. The layout and interior design are developed according to modern standards and executed very well, taking into account all technological solutions for the climate of Moscow.
The layout includes 5 bedrooms, including a master bedroom with its own bathroom and balcony, a living room with a dining area on the first floor, a kitchen-living room with access to the backyard, an office, and the possibility of arranging an additional bedroom.
High-quality natural materials have been used in the finishing, with panoramic windows and a ceiling height of 3.6 meters. The balcony on the second floor is equipped with tempered glass railings. The usable roof allows for additional space for recreation and enjoying the beautiful view of the village.
The foundation is a monolithic slab on piles with insulation, the plot is leveled and raised, there is drainage around the perimeter, lawn grass, and green plantings at the discretion of the future owner. There is a parking area at the facade, and the possibility of arranging a canopy or garage for 3 cars, as well as a children's playground or barbecue area in the backyard. The fence is finished with natural larch in the style of the house. The adjacent plot of 7 acres is well-maintained and landscaped; there is an option to increase the plot up to 15 acres for an additional fee.
House layout:
1st floor: hallway, bathroom, wardrobe, kitchen-dining area, living room with panoramic glazing, office.
2nd floor: hall, 3 bedrooms with bathrooms, master block (bedroom, bathroom, wardrobe, balcony).
The layout includes 5 bedrooms, including a master bedroom with its own bathroom and balcony, a living room with a dining area on the first floor, a kitchen-living room with access to the backyard, an office, and the possibility of arranging an additional bedroom.
High-quality natural materials have been used in the finishing, with panoramic windows and a ceiling height of 3.6 meters. The balcony on the second floor is equipped with tempered glass railings. The usable roof allows for additional space for recreation and enjoying the beautiful view of the village.
The foundation is a monolithic slab on piles with insulation, the plot is leveled and raised, there is drainage around the perimeter, lawn grass, and green plantings at the discretion of the future owner. There is a parking area at the facade, and the possibility of arranging a canopy or garage for 3 cars, as well as a children's playground or barbecue area in the backyard. The fence is finished with natural larch in the style of the house. The adjacent plot of 7 acres is well-maintained and landscaped; there is an option to increase the plot up to 15 acres for an additional fee.
House layout:
1st floor: hallway, bathroom, wardrobe, kitchen-dining area, living room with panoramic glazing, office.
2nd floor: hall, 3 bedrooms with bathrooms, master block (bedroom, bathroom, wardrobe, balcony).
Characteristics
Square
302 m2
Bedrooms
5
Bathrooms
5
Readiness
On request
Land area
7 ac
Rooms
-
Number of storeys
2
Finishing
Finished without furniture
The object's photo gallery
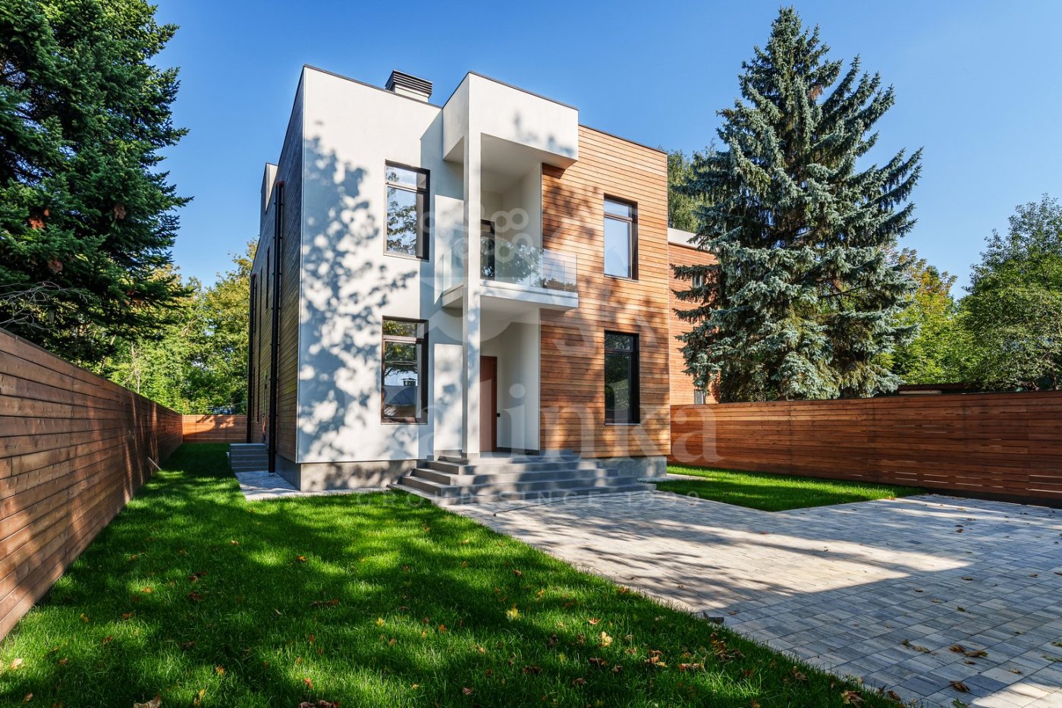
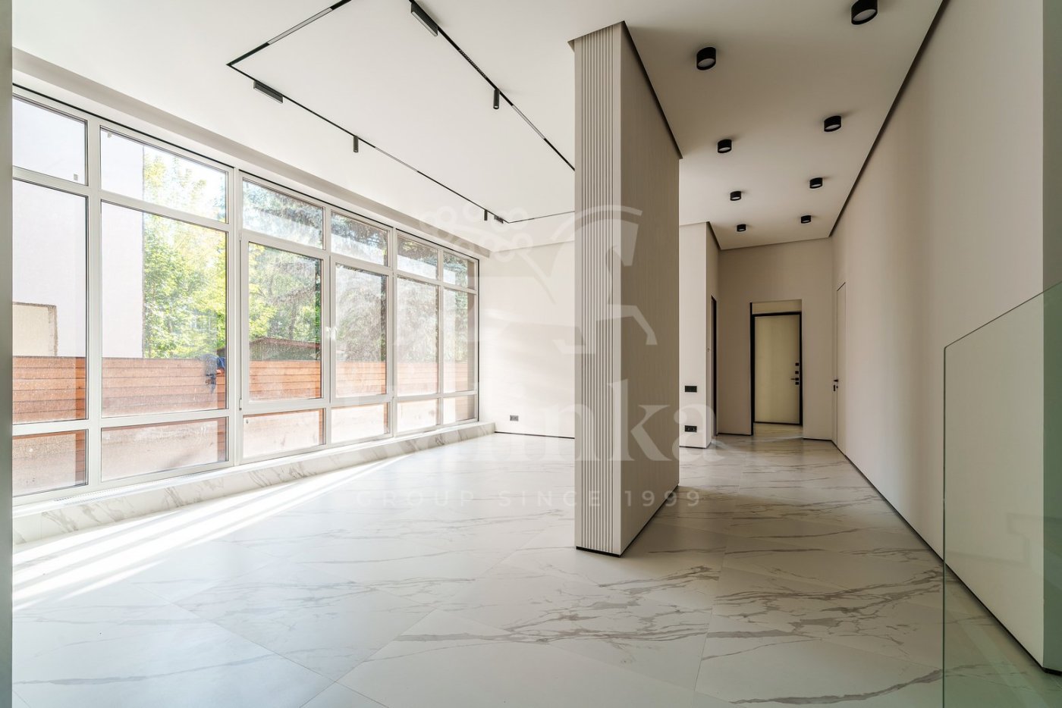
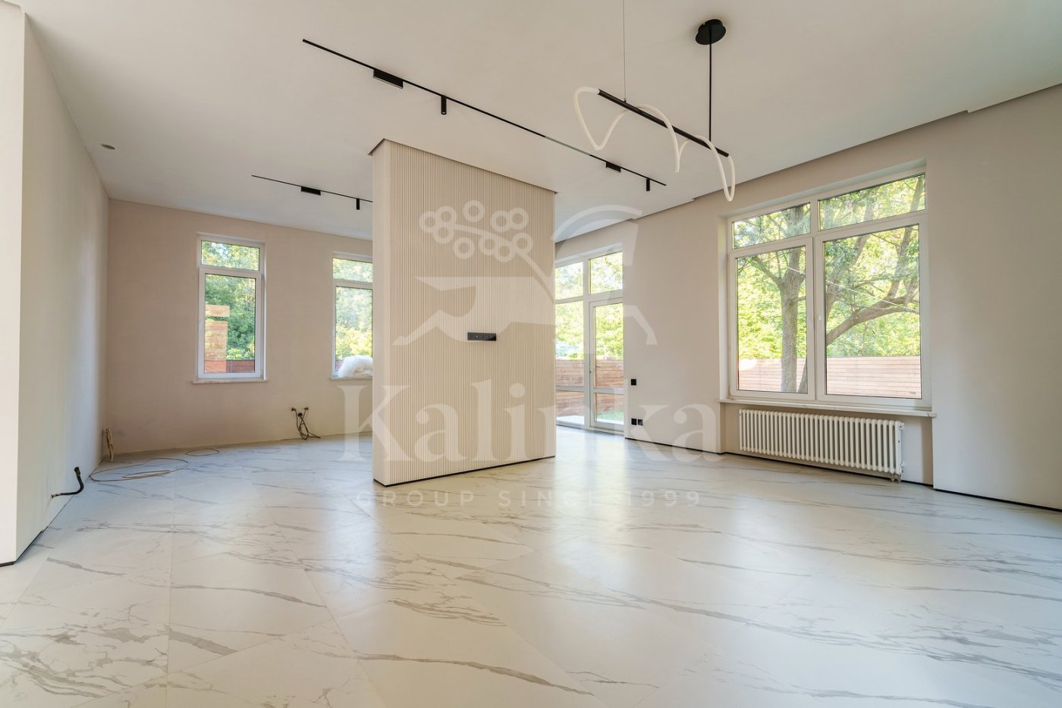
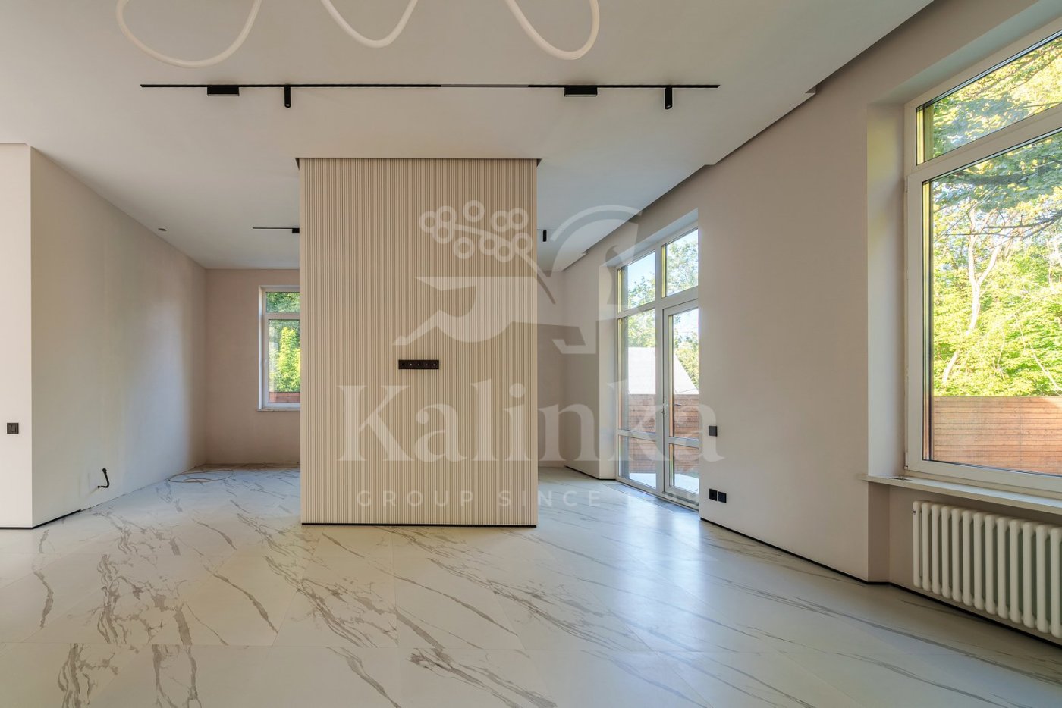
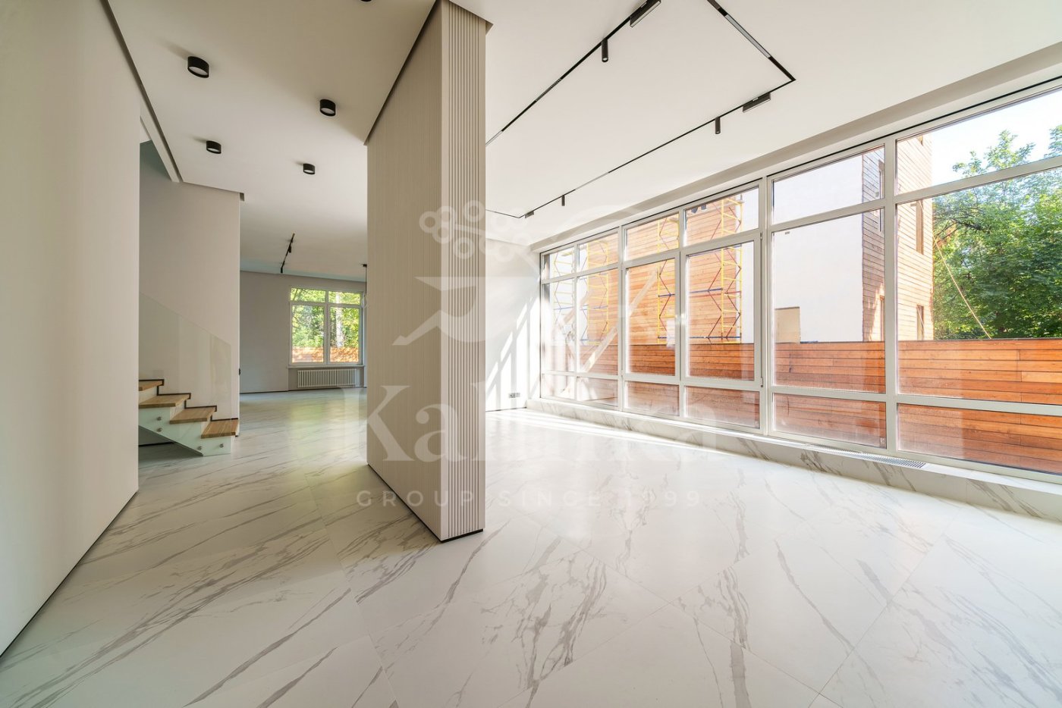
Get a presentation of the facility right now
Everything you need for a solution in one file

Village Meshchersky
- Readiness On request
- Distance from Moscow Ring Road 1
- Property area 302 - 854 m2
- Plots area 7 - 65 ac
Key features of the settlement: presence of a reservoir, low-rise development, excellent road access; located in an ecologically clean area of the capital, in the southwest part of the city on the border with Bakovsky forest park. One of the conditions of construction is the preservation of the natural landscape. The main highlight is a pond with an area of about 4,000 square meters and over four hundred mature trees. The building consists of adjoining houses, forming a large inner courtyard with a width of 75 meters. The inner courtyard gradually descends towards the pond, reminiscent of classical palace structures. Inside the courtyard is a regular French park with a fountain, flower beds, benches, and park sculptures. There is a children's play area, and closer to the water, there is a specially equipped space for large picnics.
Personal Manager consultation
Individual selection only according to your criteria

Let us help you calculate your mortgage*
Apply Early to Increase Your Chances of Mortgage Approval
Book a guided tour of the facility
Only 2 private viewings per week






















