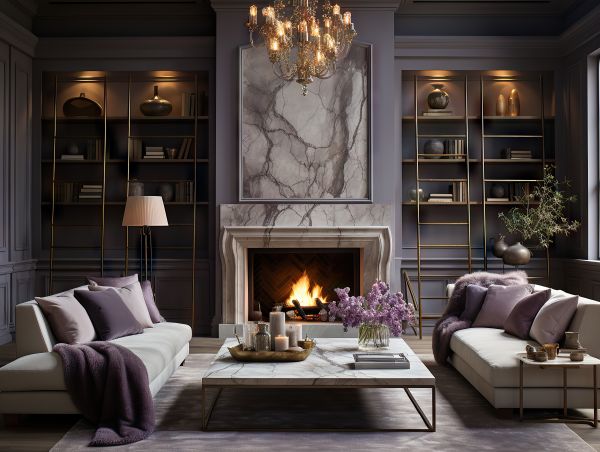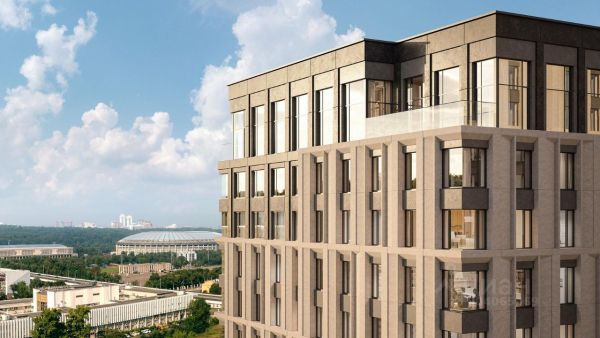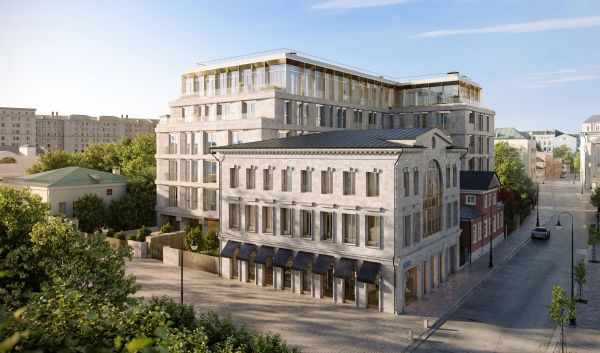Lot number 155137
House 1077 m2 — International University Development Fund
Russia, International University Development Fund, Skolkovskoye Highway Highway, 1 km from MKAD
- Price
20 000 000 $
- Bedrooms 5
- Bathrooms 7
- Number of storeys 3
- Readiness On request
Description
Furnished house of 1300 sq. m on a wooded plot of 48 acres located within the territory of the International University Development Fund (Skolkovo).
The building's façades were designed by the architectural bureau of Nikolay Golovanov and Dmitry Velichkin in the style of the famous American architect Frank Lloyd Wright, clad in expensive German clinker brick and quartzite. All roofing hardware on the property is made of copper. The eaves are made of wood. The windows have triple glazing, and the house features spacious balconies.
The interiors are designed in the Art Deco style with modern elements. Only high-quality expensive materials and equipment were used in the finishing. The floors are made of solid American walnut and oak parquet. Wall panels are made of Karelian birch, walnut, mahogany, and other species.
The heart of the house is on the first floor - a luxurious and cozy semi-circular living room with a functioning wood-burning fireplace, second light, and panoramic two-story windows. Also on this floor, there is a cloakroom for outerwear with a safe for fur coats and bags at the entrance. Additionally, there is a secondary master bedroom with its own walk-in closet and a bathroom with a bath and shower embellished with a semi-precious stone panel of Pertified Wood. There is also a separate room - the hostess's study and a guest bathroom.
The delightful Provence-style kitchen features panoramic floor-to-ceiling windows and access to a cozy terrace with furniture that leads to the sauna. The kitchen is equipped with a professional La Cornue oven (France) with a copper hood decorated in a traditional technique of French kitchens. The appliances are from Gaggenau, SubZero, and Miele.
The grand staircase is made of black crystallized granite, marble, and adorned with Lalique stained glass, and has handrails made of natural leather.
On the second floor, there is a library and art object area. A spacious master bedroom is equipped with a walk-in closet and a bathroom with a jacuzzi completely covered in honey-colored onyx slabs and mosaic. Adjacent is a massage room with a "starry sky" ceiling, and a walk-in closet and boudoir for the hostess with a fridge for cosmetics and a high-security safe. In the center of the master bedroom is a bed made of precious wood. The bedroom opens into a winter garden accessible through full-length windows.
The spacious Moroccan-style winter garden with massive natural wood beams is an ideal place for private relaxation or cocktails with friends.
On the same floor, there are two children's bedrooms with their bathrooms and walk-in closets, connected by a wide corridor with a separate guest bathroom.
The third floor houses the oval owner's office finished in Karelian birch, mahogany, and walnut. An additional bathroom and an extensive rooftop space that can be converted into a cigar club can be organized near the office.
The house features a home gym, a yoga and meditation room, and a massage room with foot baths. In the main house, there is a handmade mosaic Gaudi-style swimming pool with a counter-current, massage ledge, and water attractions. The pool is located on the first floor with huge windows flooding the area with light during the day. Also near the pool are a Klafs sauna, a travertine mosaic hammam, and an experience shower.
The lower level features a home theater, a billiard room with a bar and kitchen, a manager's room, a storage room, and a laundry room.
The landscaping has been completed, with gardens, pathways, and outdoor lighting installed. All utilities are connected. On the property, there is a unique two-story sauna made of solid Siberian cedar logs. There is a gazebo, a kitchen terrace, and the completion of a covered barbecue gazebo underway. The property includes a garage for two cars with a security/driver room and accommodations for service staff.
The building's façades were designed by the architectural bureau of Nikolay Golovanov and Dmitry Velichkin in the style of the famous American architect Frank Lloyd Wright, clad in expensive German clinker brick and quartzite. All roofing hardware on the property is made of copper. The eaves are made of wood. The windows have triple glazing, and the house features spacious balconies.
The interiors are designed in the Art Deco style with modern elements. Only high-quality expensive materials and equipment were used in the finishing. The floors are made of solid American walnut and oak parquet. Wall panels are made of Karelian birch, walnut, mahogany, and other species.
The heart of the house is on the first floor - a luxurious and cozy semi-circular living room with a functioning wood-burning fireplace, second light, and panoramic two-story windows. Also on this floor, there is a cloakroom for outerwear with a safe for fur coats and bags at the entrance. Additionally, there is a secondary master bedroom with its own walk-in closet and a bathroom with a bath and shower embellished with a semi-precious stone panel of Pertified Wood. There is also a separate room - the hostess's study and a guest bathroom.
The delightful Provence-style kitchen features panoramic floor-to-ceiling windows and access to a cozy terrace with furniture that leads to the sauna. The kitchen is equipped with a professional La Cornue oven (France) with a copper hood decorated in a traditional technique of French kitchens. The appliances are from Gaggenau, SubZero, and Miele.
The grand staircase is made of black crystallized granite, marble, and adorned with Lalique stained glass, and has handrails made of natural leather.
On the second floor, there is a library and art object area. A spacious master bedroom is equipped with a walk-in closet and a bathroom with a jacuzzi completely covered in honey-colored onyx slabs and mosaic. Adjacent is a massage room with a "starry sky" ceiling, and a walk-in closet and boudoir for the hostess with a fridge for cosmetics and a high-security safe. In the center of the master bedroom is a bed made of precious wood. The bedroom opens into a winter garden accessible through full-length windows.
The spacious Moroccan-style winter garden with massive natural wood beams is an ideal place for private relaxation or cocktails with friends.
On the same floor, there are two children's bedrooms with their bathrooms and walk-in closets, connected by a wide corridor with a separate guest bathroom.
The third floor houses the oval owner's office finished in Karelian birch, mahogany, and walnut. An additional bathroom and an extensive rooftop space that can be converted into a cigar club can be organized near the office.
The house features a home gym, a yoga and meditation room, and a massage room with foot baths. In the main house, there is a handmade mosaic Gaudi-style swimming pool with a counter-current, massage ledge, and water attractions. The pool is located on the first floor with huge windows flooding the area with light during the day. Also near the pool are a Klafs sauna, a travertine mosaic hammam, and an experience shower.
The lower level features a home theater, a billiard room with a bar and kitchen, a manager's room, a storage room, and a laundry room.
The landscaping has been completed, with gardens, pathways, and outdoor lighting installed. All utilities are connected. On the property, there is a unique two-story sauna made of solid Siberian cedar logs. There is a gazebo, a kitchen terrace, and the completion of a covered barbecue gazebo underway. The property includes a garage for two cars with a security/driver room and accommodations for service staff.
Characteristics
Square
1077 m2
Bedrooms
5
Bathrooms
7
Readiness
On request
Land area
45 ac
Rooms
-
Number of storeys
3
Finishing
Finished with furniture
The object's photo gallery
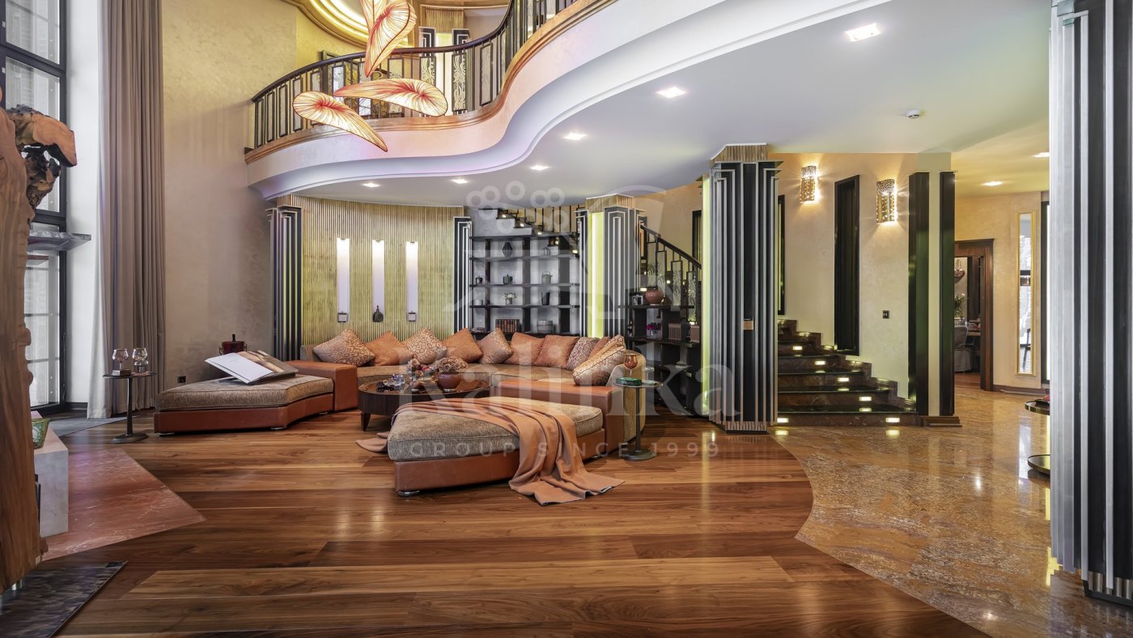
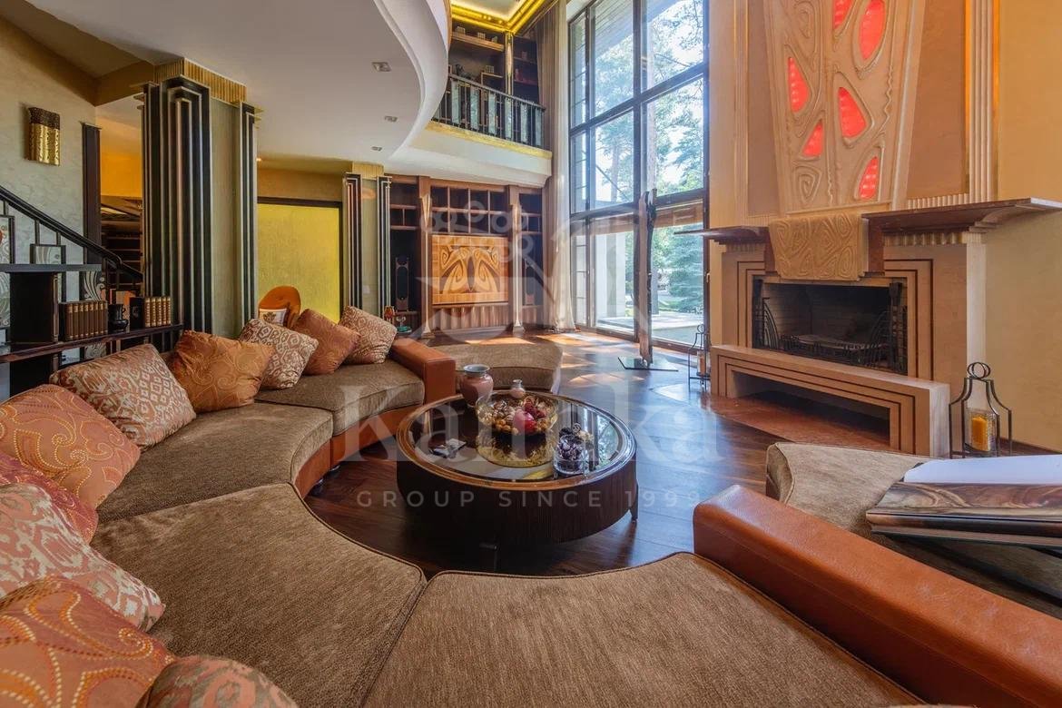
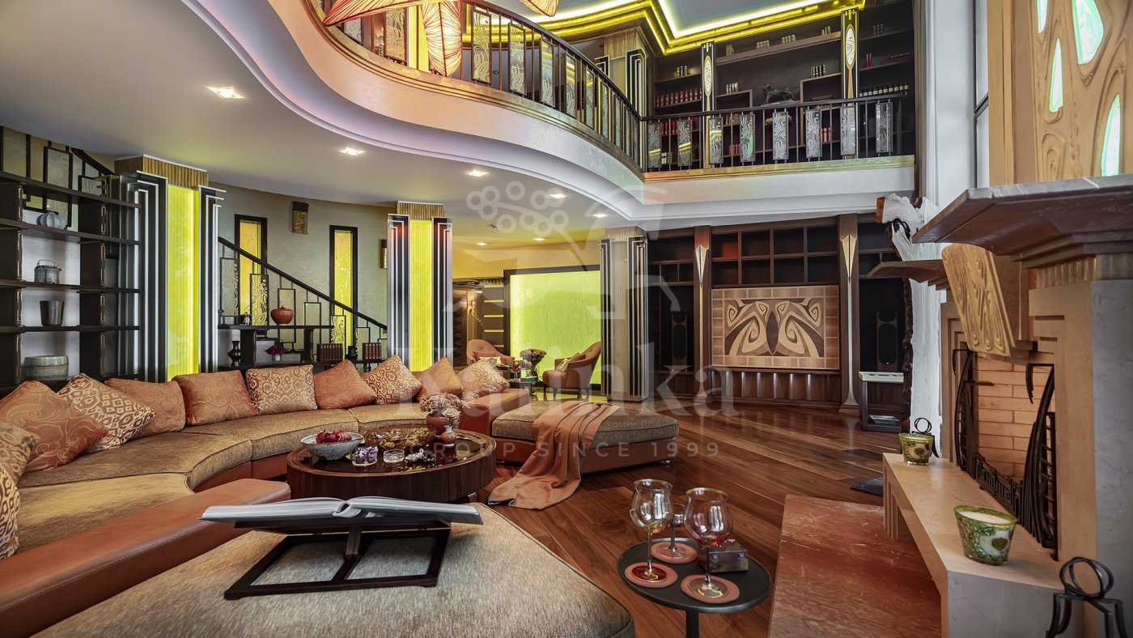
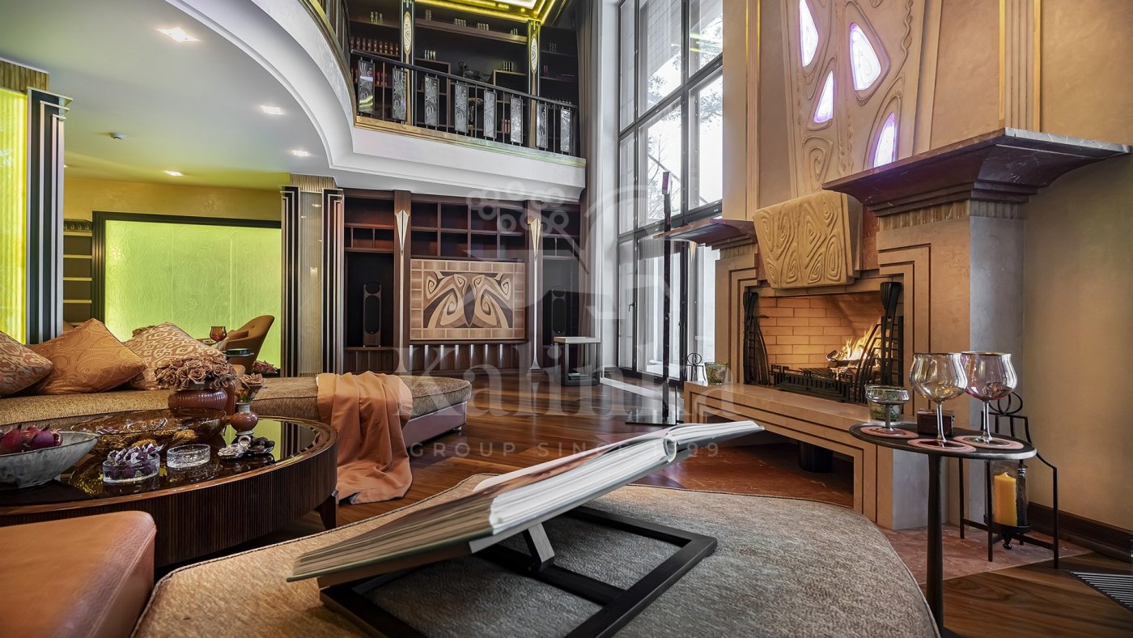
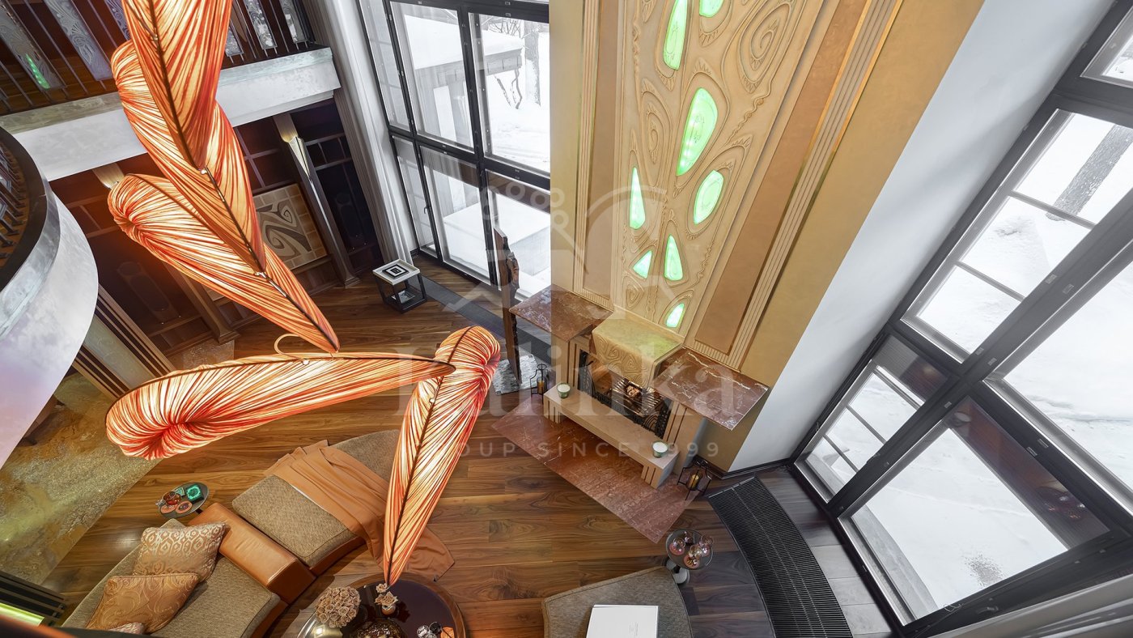
Get a presentation of the facility right now
Everything you need for a solution in one file

Village International University Development Fund
- Readiness On request
- Distance from Moscow Ring Road 1
- Property area 220 - 3200 m2
- Plots area before 295 ac
Developed infrastructure of the "International University Development Fund" settlement is created for comfortable living for families with children. Within a radius of one to two kilometers from the settlement, there are the International School "Atlantic" with education according to the Cambridge program, a children's art school, the Socrates Gymnasium, and the Moscow School of Management "Skolkovo". Skolkovo Innovation Center is also nearby.
The settlement has a large tennis center, and within walking distance of the settlement, on a park area of 100 hectares, one of the best Skolkovo Golf Clubs in the world is located. Just a few minutes away by car, there are sports clubs "Planet Fitness", "Dr Loder", and an equestrian sports complex.
The well-maintained territory of the settlement is equipped with children's and sports playgrounds, guest parking lots, and recreation areas.
Personal Manager consultation
Individual selection only according to your criteria

Let us help you calculate your mortgage*
Apply Early to Increase Your Chances of Mortgage Approval
Book a guided tour of the facility
Only 2 private viewings per week













