Lot number 162242
House 565 m2 — Stolbovo-1
Russia, Stolbovo-1, Simferopolskoye Highway Highway, 5 km from MKAD
- Price
2 663 129 $
- Bedrooms 5
- Bathrooms 6
- Number of storeys 2
- Readiness On request
Description
A 460 sq.m. cottage in the style of an Italian villa is offered on a 15-acre plot in the village of Stolbovo. The interiors of the house are designed in a classical style. High-quality natural materials (natural stone, wood, glass, decorative wrought iron) were used in the finishing, and the house is fully furnished with custom-made Italian furniture. The layout includes 5 bedrooms, 6 bathrooms, a living room with a fireplace, a dining room, an office, and a garage for 2 cars.
The plot features park landscaping in the French style, with rare trees and shrubs planted, flower beds created, garden sculptures made from natural materials installed, lighting set up, and paths paved with natural stone. There is also a swimming pool with a relaxation area, a security house with an apartment for staff on the second floor (78.8 sq.m.), and a tea house (50 sq.m.) separately located on the plot.
House layout:
Basement: hammam, relaxation room.
1st floor: hallway, hall, bathroom, kitchen, dining room, living room with a fireplace, office, pantry, boiler room, garage for 2 cars.
2nd floor: hall, 4 bedrooms with bathrooms and walk-in closets.
Attic: multifunctional room, bathroom.
Communications:
Water - well
Sewage - septic tank
Electricity - 20 kW
Gas - gas holder (the village gasification project has been paid for, executed, and approved. They are waiting for the installation of networks and connection).
The plot features park landscaping in the French style, with rare trees and shrubs planted, flower beds created, garden sculptures made from natural materials installed, lighting set up, and paths paved with natural stone. There is also a swimming pool with a relaxation area, a security house with an apartment for staff on the second floor (78.8 sq.m.), and a tea house (50 sq.m.) separately located on the plot.
House layout:
Basement: hammam, relaxation room.
1st floor: hallway, hall, bathroom, kitchen, dining room, living room with a fireplace, office, pantry, boiler room, garage for 2 cars.
2nd floor: hall, 4 bedrooms with bathrooms and walk-in closets.
Attic: multifunctional room, bathroom.
Communications:
Water - well
Sewage - septic tank
Electricity - 20 kW
Gas - gas holder (the village gasification project has been paid for, executed, and approved. They are waiting for the installation of networks and connection).
Characteristics
Square
565.7 m2
Bedrooms
5
Bathrooms
6
Readiness
On request
Land area
15 ac
Rooms
-
Number of storeys
2
Finishing
Finished with furniture
The object's photo gallery
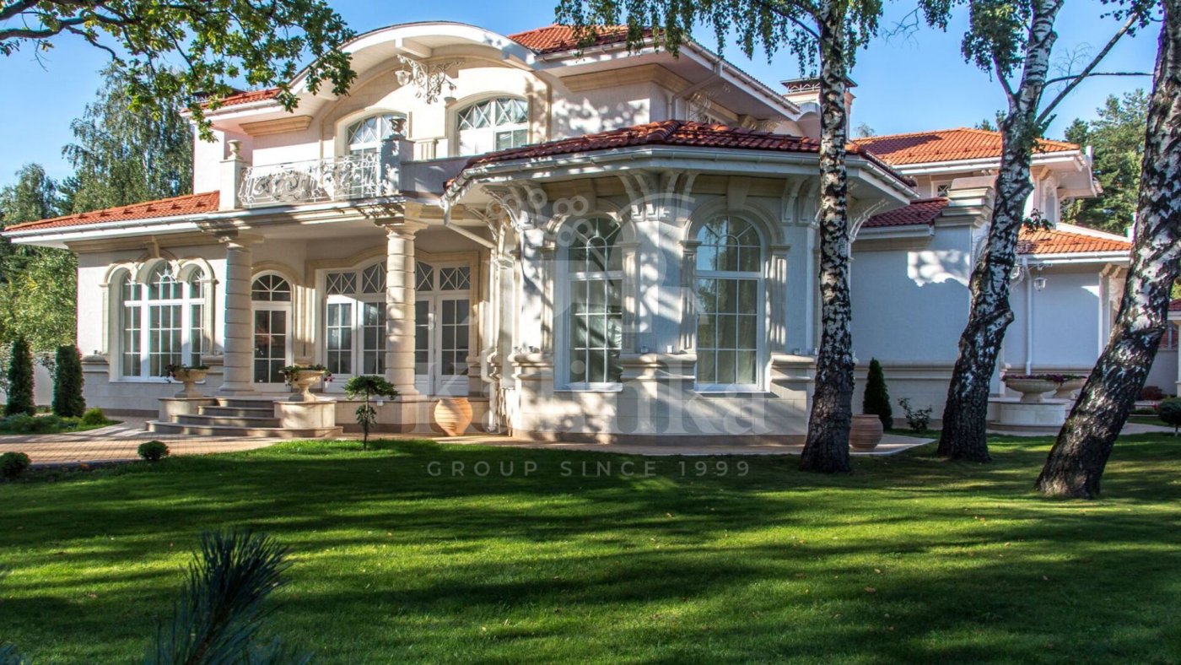
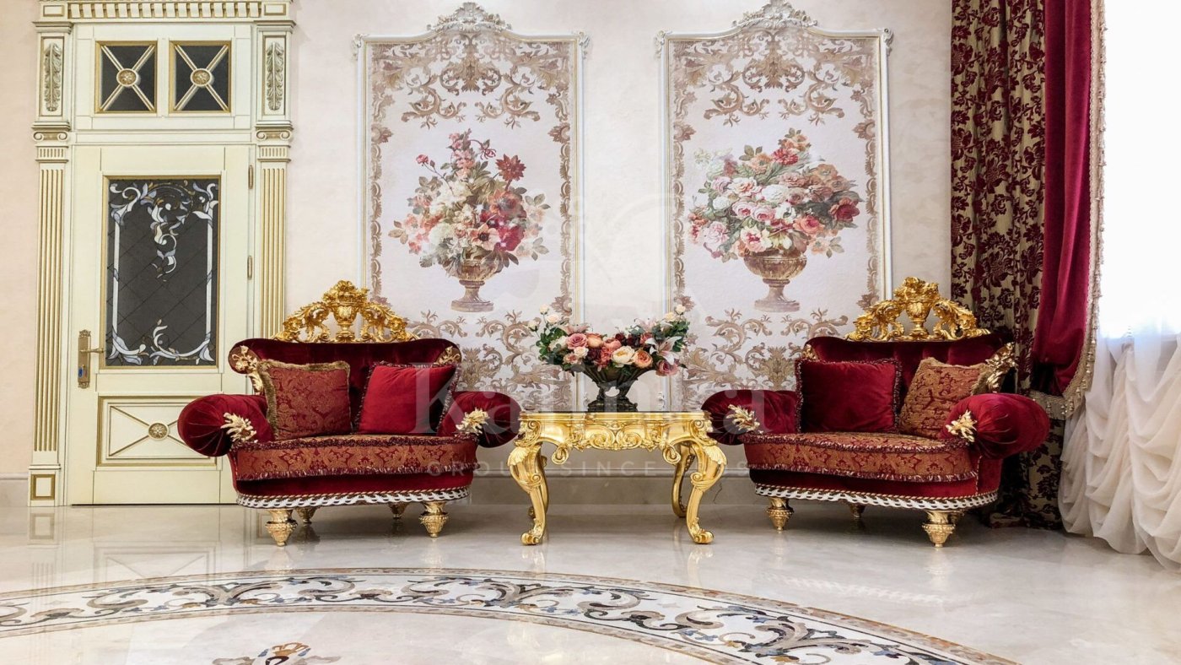
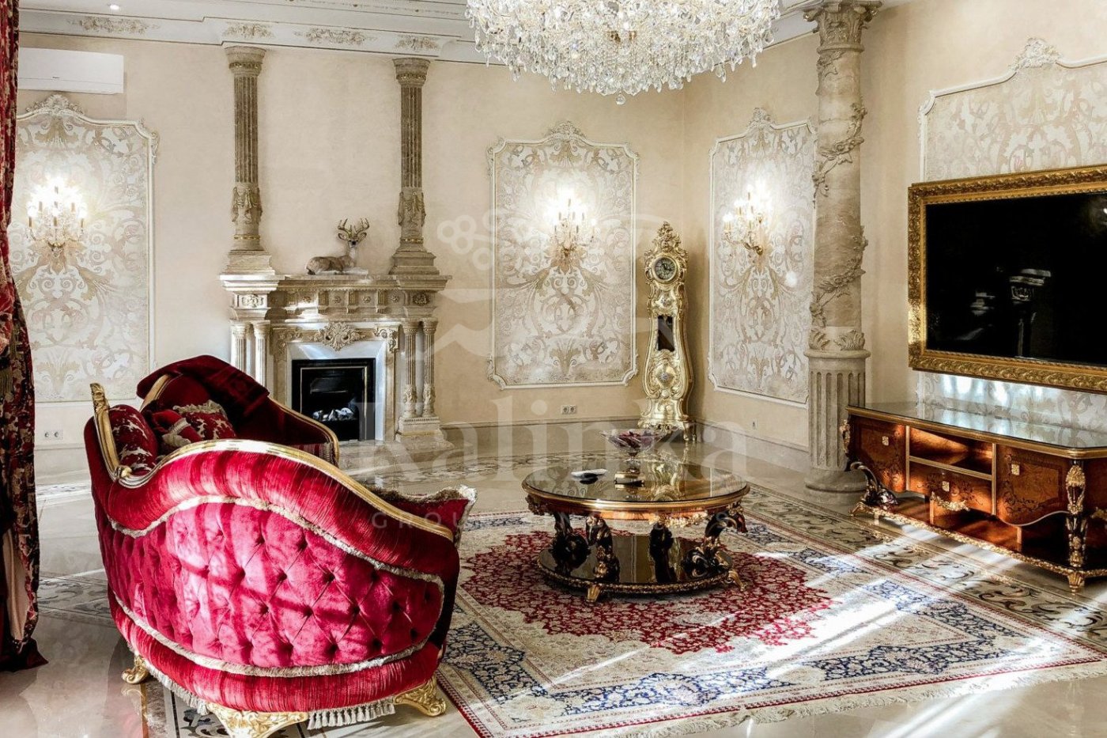
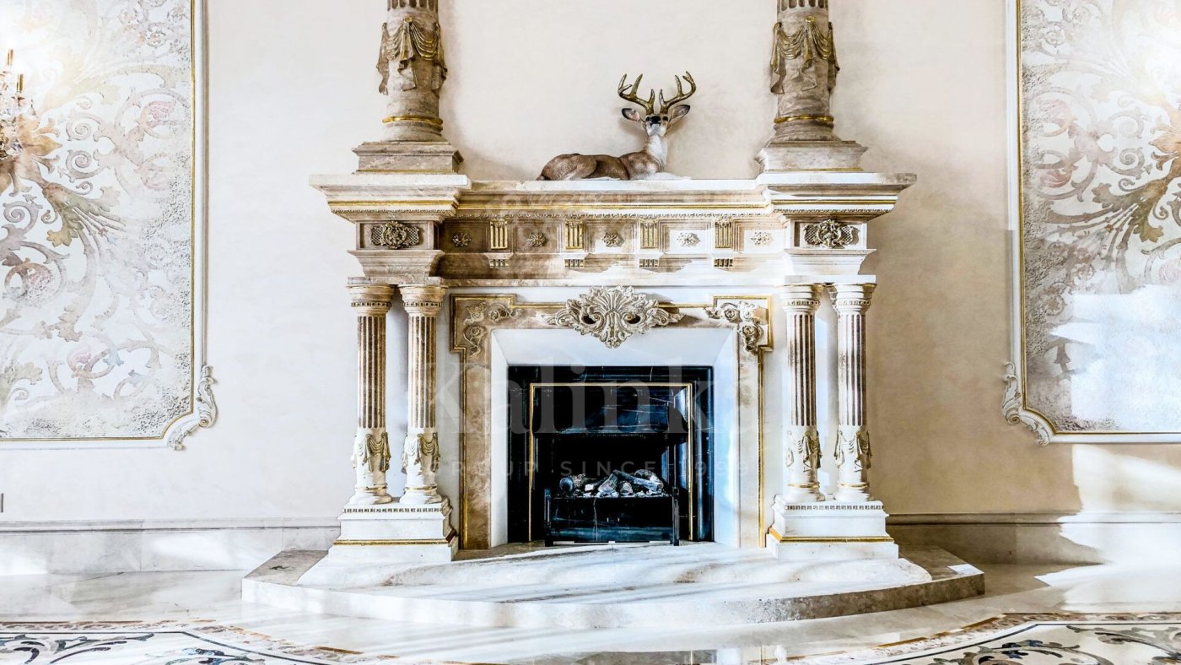
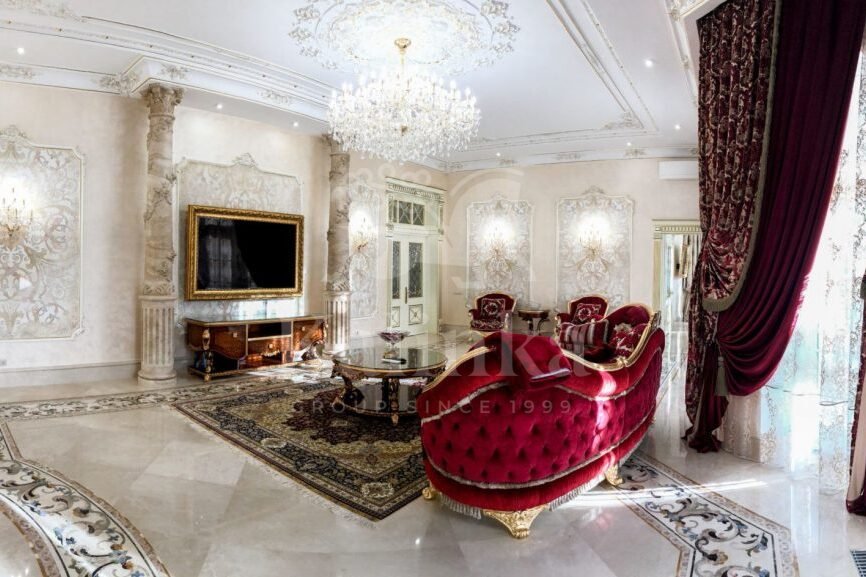
Get a presentation of the facility right now
Everything you need for a solution in one file

Village Stolbovo-1
- Readiness On request
- Distance from Moscow Ring Road 8
- Property area 566 - 566 m2
- Plots area 15 - 15 ac
Secure cottage settlement of 28 houses located in South Butovo, developed urban infrastructure, metro within a 10-minute walk, hypermarkets, shopping centers, schools, kindergartens, clinics.
Personal Manager consultation
Individual selection only according to your criteria

Let us help you calculate your mortgage*
Apply Early to Increase Your Chances of Mortgage Approval
Book a guided tour of the facility
Only 2 private viewings per week






















