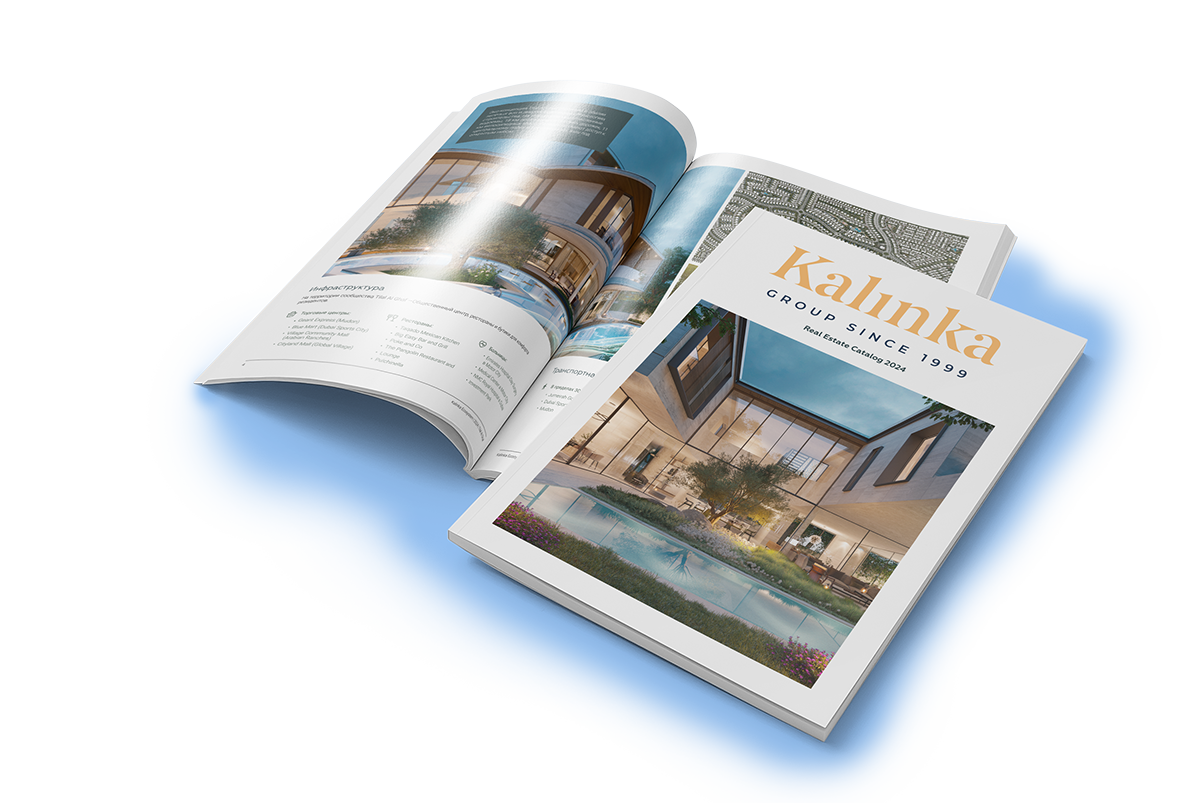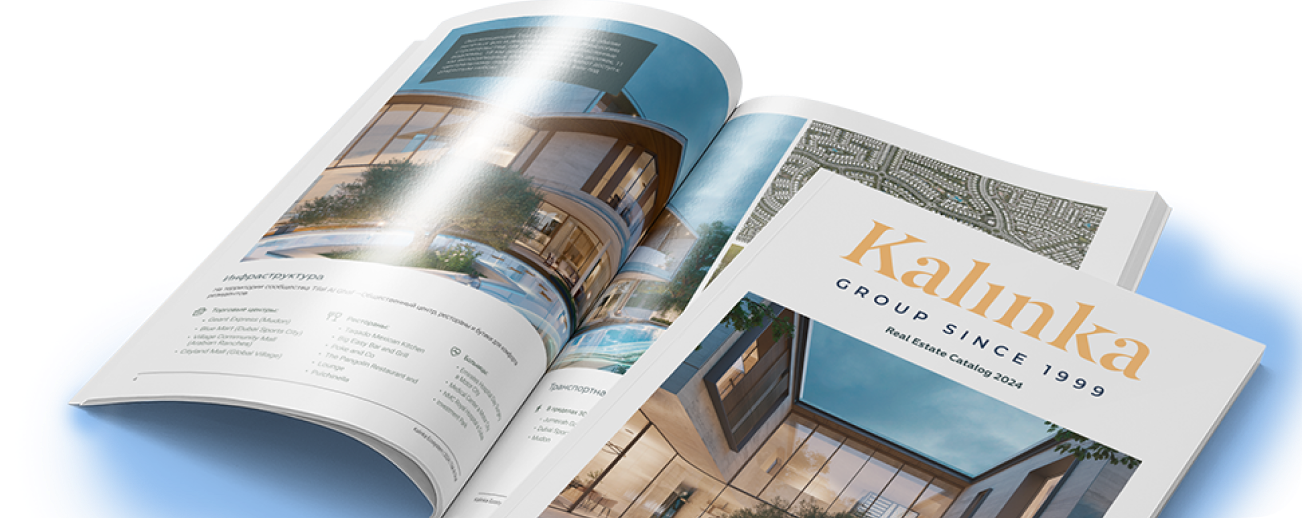Back
ID 120175
House 719 m2 — Stolbovo-1
Russia, Stolbovo-1, Simferopolskoye Highway Highway, 10 km from MKAD
Swimming pool
This premium-class estate is located on a 30-acre plot of land, bordering a pine forest and close to Moscow. It is fully "turnkey" and furnished. The estate complex includes a main house, a separate pool (measuring 12*4m), a two-story guest house with a 3-car garage, and a two-story staff house with two bedrooms. The property features luxurious finishes made of expensive natural materials such as marble, stone, and fine wood. The house is furnished with exquisite custom-made furniture.
The cottage has 5 bedrooms and a SPA area with a wood-fired sauna, Turkish bath, and jacuzzi, as well as a billiard room with a bar.
The layout of the house is as follows:
Basement: East living room with a fireplace (57.7 sq.m) with a billiard room and a bar, SPA area (50.2 sq.m) with a Turkish bath, sauna, wood-fired bath, jacuzzi, and a bathroom, a garage for 2 cars (51 sq.m), boiler room (18.6 sq.m), laundry room (18.4 sq.m).
1st floor: Porch, entrance hall (11.5 sq.m), study (11.1 sq.m), hallway (31.2 sq.m), living room with a bay window and fireplace (90 sq.m), kitchen (15.3 sq.m), guest bedroom (18 sq.m), staircase hall, covered terrace (66 sq.m) with a summer kitchen and barbecue.
2nd floor: Staircase hall (23.2 sq.m), second light, bedroom (17.6 sq.m), bedroom (29.7 sq.m) with bay windows, en-suite bathroom (9.6 sq.m), and walk-in closet (7 sq.m), master bedroom (29.1 sq.m) with panoramic windows (floor-to-ceiling), walk-in closet (13.6 sq.m), en-suite bathroom (19.1 sq.m), and bay balcony (4.5 sq.m).
3rd floor: Multi-purpose room (115.3 sq.m), bathroom (18.5 sq.m), room (15.2 sq.m).
The cottage has 5 bedrooms and a SPA area with a wood-fired sauna, Turkish bath, and jacuzzi, as well as a billiard room with a bar.
The layout of the house is as follows:
Basement: East living room with a fireplace (57.7 sq.m) with a billiard room and a bar, SPA area (50.2 sq.m) with a Turkish bath, sauna, wood-fired bath, jacuzzi, and a bathroom, a garage for 2 cars (51 sq.m), boiler room (18.6 sq.m), laundry room (18.4 sq.m).
1st floor: Porch, entrance hall (11.5 sq.m), study (11.1 sq.m), hallway (31.2 sq.m), living room with a bay window and fireplace (90 sq.m), kitchen (15.3 sq.m), guest bedroom (18 sq.m), staircase hall, covered terrace (66 sq.m) with a summer kitchen and barbecue.
2nd floor: Staircase hall (23.2 sq.m), second light, bedroom (17.6 sq.m), bedroom (29.7 sq.m) with bay windows, en-suite bathroom (9.6 sq.m), and walk-in closet (7 sq.m), master bedroom (29.1 sq.m) with panoramic windows (floor-to-ceiling), walk-in closet (13.6 sq.m), en-suite bathroom (19.1 sq.m), and bay balcony (4.5 sq.m).
3rd floor: Multi-purpose room (115.3 sq.m), bathroom (18.5 sq.m), room (15.2 sq.m).
Characteristics
Square
719.5 m2
Plot
30 ac
From Moscow Ring Road
10 km
Number of storeys
4
Bedrooms
5
Bathrooms
5
Finishing
Finished with furniture
Village Stolbovo-1
- Readiness On request
- Distance from Moscow Ring Road 8
- Property area 566 - 720 m2
- Plots area 15 - 30 ac
Secure cottage settlement of 28 houses located in South Butovo, developed urban infrastructure, metro within a 10-minute walk, hypermarkets, shopping centers, schools, kindergartens, clinics.
Broker help
Fill in your details and the manager will contact you to specify a convenient time

Get personalized mortgage advice
Apply Early to Increase Your Chances of Mortgage Approval
Download the presentation of the property right now
No subscription or spam


