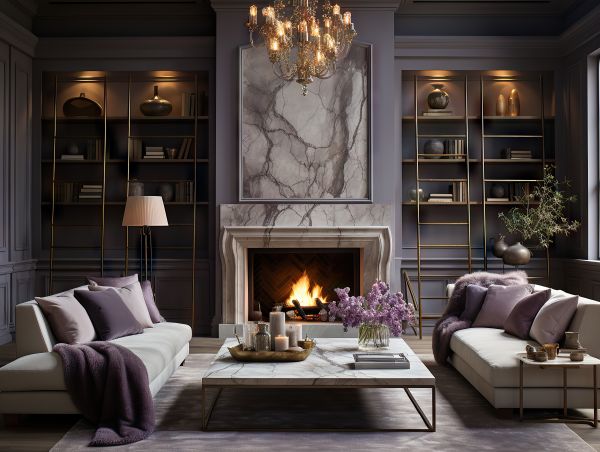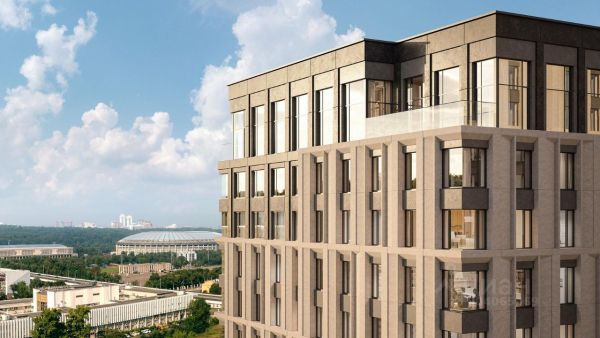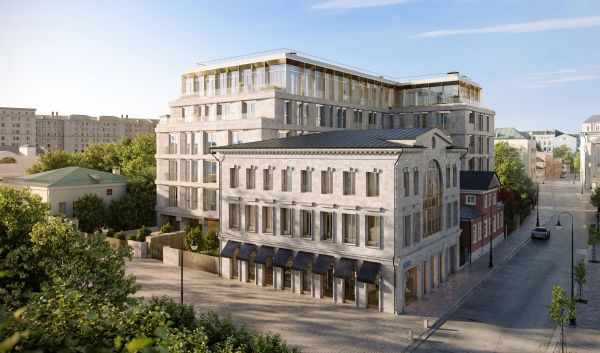Lot number 176425
House 300 m2 — Usovo
Russia, Usovo, Rublyovo-Uspenskoye Highway Highway, 10 km from MKAD
- Price
1 826 974 $
- Bedrooms 5
- Bathrooms 4
- Number of storeys 2
- Readiness On request
Description
In the village of Usovo, just 10 km from the MKAD, a new house is offered, embodying modern technologies, impeccable style, and thoughtful architecture. A private area with direct access to the toll highway without turnarounds—everything for the convenience and safety of the owners.
Only premium materials have been used in the finishing: French planks and ash parquet, natural marble in the kitchen, dining area, and bathrooms, designer wallpaper by Roberto Cavalli. Throughout the house, there are heated floors, hidden convectors under the windows, and a built-in audio system with Bluetooth, accessible even in the bathrooms. High ceilings (3.1 m) and panoramic windows fill the space with light.
The house is built to advanced standards: a monolithic reinforced concrete frame. The roofing is monolithic with a membrane covering, ensuring reliability and energy efficiency.
Layout:
1st floor: kitchen with island, living room with bio fireplace, dining room, guest bathroom, pantry, guest bedroom with bathroom and access to the patio.
2nd floor: laundry room, master bedroom with separate walk-in closet and bathroom. Super King Size bed, bed width—2.40 m, multifunctional room that can be used as a nanny room, study, children's room, or bedroom. Bathroom for 3 bedrooms.
Only premium materials have been used in the finishing: French planks and ash parquet, natural marble in the kitchen, dining area, and bathrooms, designer wallpaper by Roberto Cavalli. Throughout the house, there are heated floors, hidden convectors under the windows, and a built-in audio system with Bluetooth, accessible even in the bathrooms. High ceilings (3.1 m) and panoramic windows fill the space with light.
The house is built to advanced standards: a monolithic reinforced concrete frame. The roofing is monolithic with a membrane covering, ensuring reliability and energy efficiency.
Layout:
1st floor: kitchen with island, living room with bio fireplace, dining room, guest bathroom, pantry, guest bedroom with bathroom and access to the patio.
2nd floor: laundry room, master bedroom with separate walk-in closet and bathroom. Super King Size bed, bed width—2.40 m, multifunctional room that can be used as a nanny room, study, children's room, or bedroom. Bathroom for 3 bedrooms.
Characteristics
Square
300 m2
Bedrooms
5
Bathrooms
4
Readiness
On request
Land area
7 ac
Rooms
-
Number of storeys
2
Finishing
Finished with furniture
The object's photo gallery
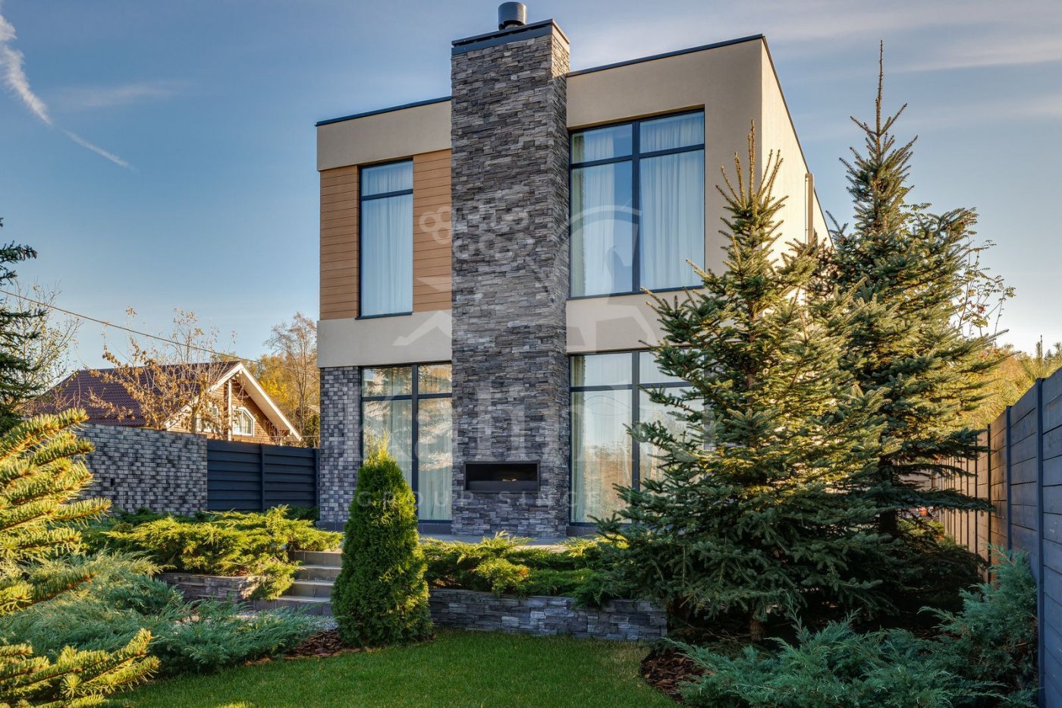
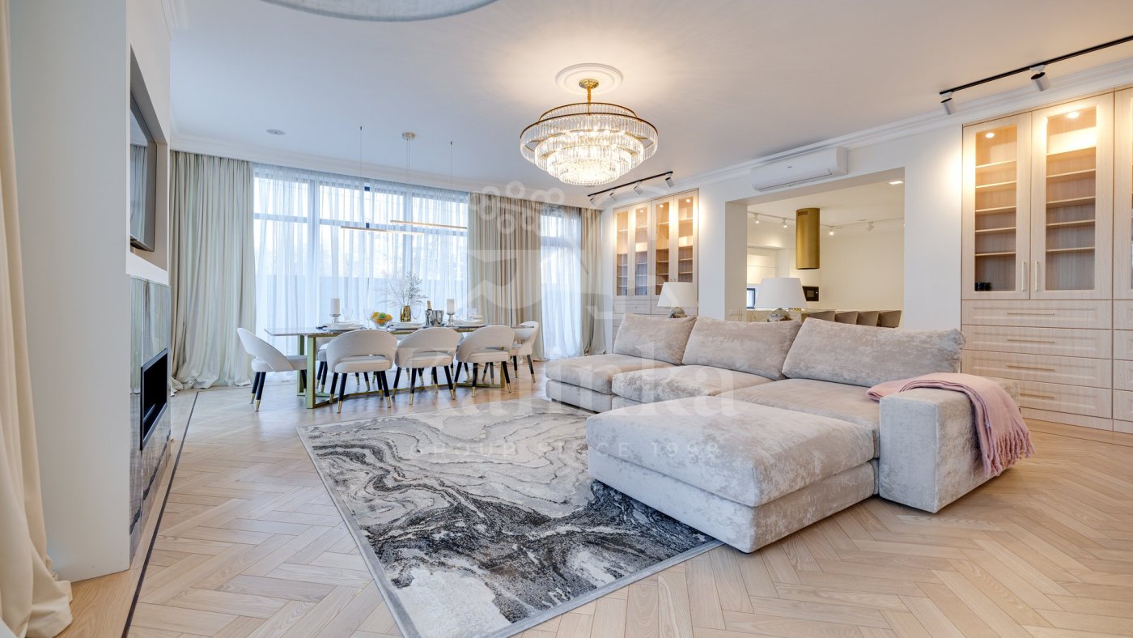
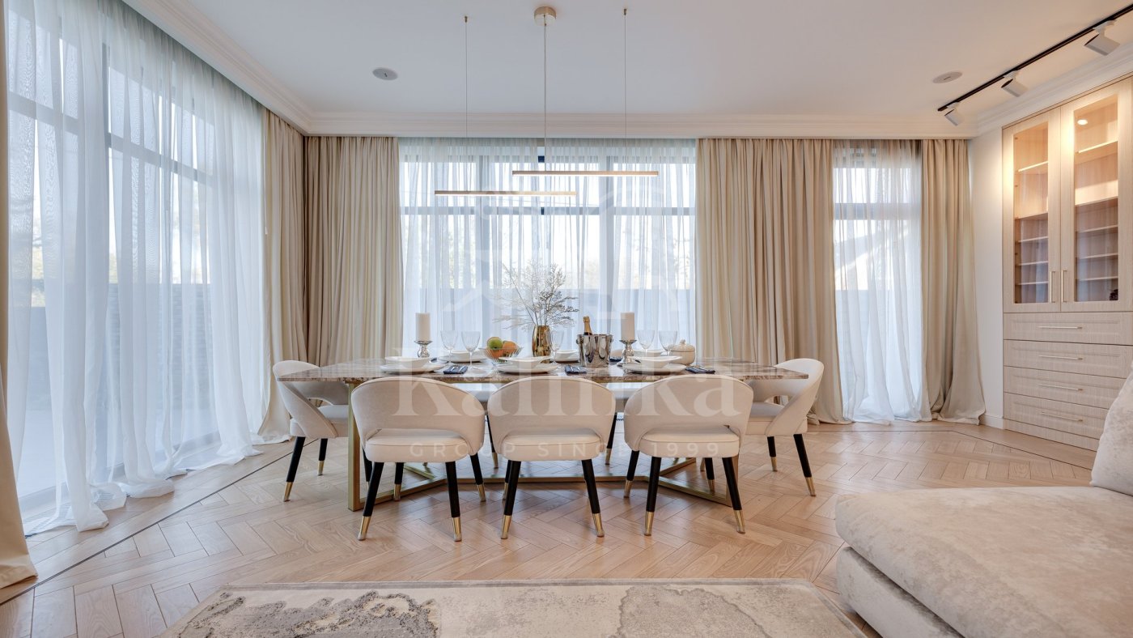
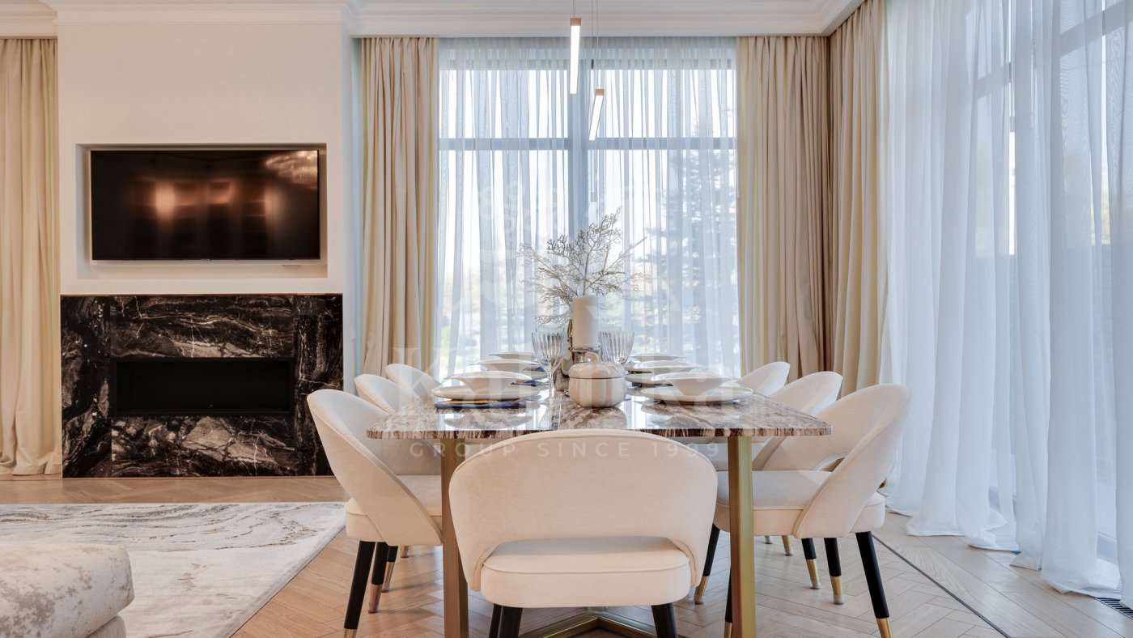
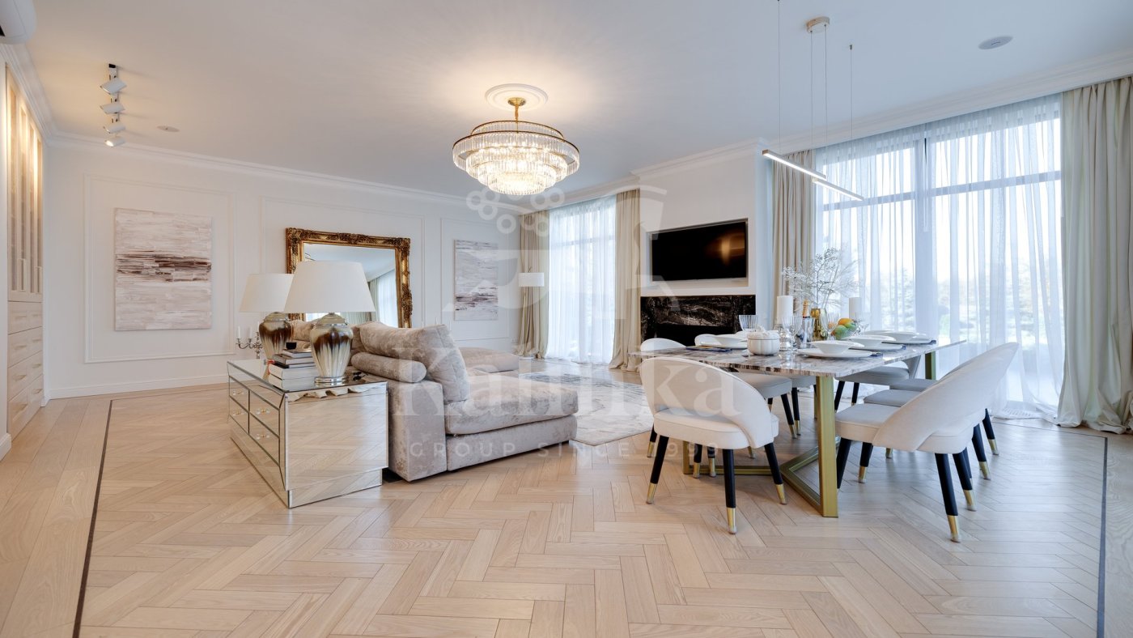
Get a presentation of the facility right now
Everything you need for a solution in one file

Village Usovo
- Readiness On request
- Distance from Moscow Ring Road 11
- Property area 300 - 500 m2
- Plots area 7 - 400 ac
Next to the village Moscow-river, pine forest, all infrastructure of Rublevo-Usenskoye highway (restaurants, shops, tennis center, ice palace)
Personal Manager consultation
Individual selection only according to your criteria

Let us help you calculate your mortgage*
Apply Early to Increase Your Chances of Mortgage Approval
Book a guided tour of the facility
Only 2 private viewings per week













