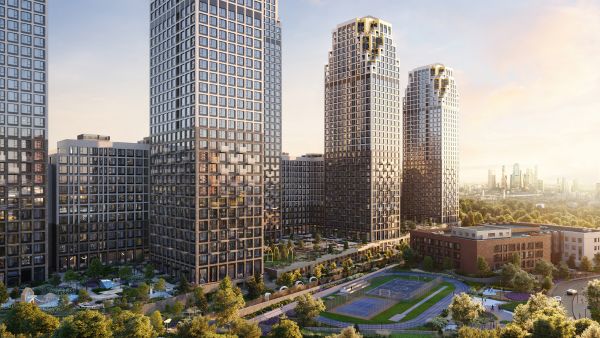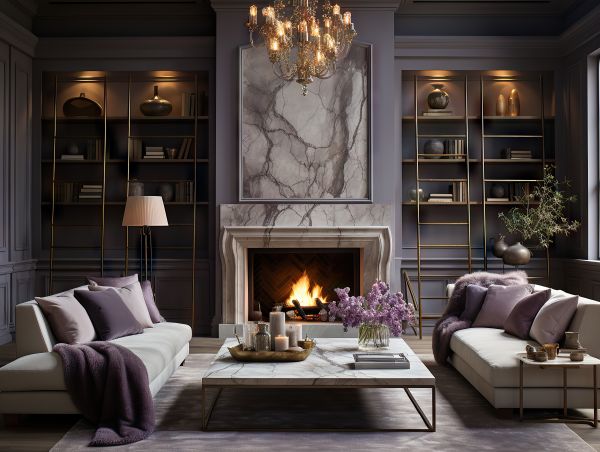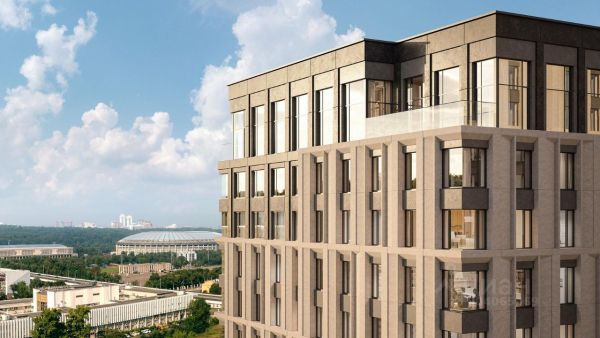Lot number 171953
House 468 m2 — Znamenskoye Pole
Russia, Znamenskoye Pole, Rublyovo-Uspenskoye Highway Highway, 14 km from MKAD
- Price
1 899 100 $
- Bedrooms 4
- Bathrooms 5
- Number of storeys 3
- Readiness On request
Description
Modern house with an area of 468 sq.m. featuring panoramic windows, covered terraces, and a swimming pool in Znamenskoye Pole.
Condition - "ready for finishing."
All engineering communications are connected and operational: main gas, warm water floors, floor convectors, hot and cold water supply, sewage, electricity, ventilation system with water heating, ducted air conditioners operating with slot diffusers.
The house includes 4 bedrooms, 5 bathrooms, a kitchen-living room leading to a covered terrace with a wood fireplace, a SPA area with a swimming pool and sauna, and a carport for 2 vehicles.
The house has a flat roof, large panoramic glazing, and the facade is finished with porcelain stoneware, ribbed stone, and a thermal fir slat. This material is virtually moisture-resistant and does not deform under sunlight. Alutech garage doors measuring 5.20 m in length have been installed, allowing for easy access under the carport to the property.
The foundation is made of monolithic reinforced concrete, as are the load-bearing structures of the house: columns and all inter-floor ceilings.
Ceiling heights range from 3.3 to 3.55 m.
The flat roof is finished with a PVC membrane that includes insulation and drainage, with internally heated funnels for water drainage to the storm sewer system.
The windows are made of warm aluminum, and a sliding portal has been installed in the living room leading to the covered terrace with a wood fireplace.
All bathrooms are equipped with hidden shower systems, concealed faucets, shower drains, and installations for wall-hung toilets.
A "SMART HOME" system has been designed, and conduits have been installed for:
- video surveillance,
- controls and panels for the smart home system,
- fire detectors,
- motion sensors,
- water leakage detectors,
- alarm sensors,
- seamless Wi-Fi,
- electrical outlets for curtains.
The land plot has an area of 10 acres, in a proper rectangular shape. Irrigation system outputs, electrical outlets for lights along pathways, and tree lighting have been installed on the plot.
Condition - "ready for finishing."
All engineering communications are connected and operational: main gas, warm water floors, floor convectors, hot and cold water supply, sewage, electricity, ventilation system with water heating, ducted air conditioners operating with slot diffusers.
The house includes 4 bedrooms, 5 bathrooms, a kitchen-living room leading to a covered terrace with a wood fireplace, a SPA area with a swimming pool and sauna, and a carport for 2 vehicles.
The house has a flat roof, large panoramic glazing, and the facade is finished with porcelain stoneware, ribbed stone, and a thermal fir slat. This material is virtually moisture-resistant and does not deform under sunlight. Alutech garage doors measuring 5.20 m in length have been installed, allowing for easy access under the carport to the property.
The foundation is made of monolithic reinforced concrete, as are the load-bearing structures of the house: columns and all inter-floor ceilings.
Ceiling heights range from 3.3 to 3.55 m.
The flat roof is finished with a PVC membrane that includes insulation and drainage, with internally heated funnels for water drainage to the storm sewer system.
The windows are made of warm aluminum, and a sliding portal has been installed in the living room leading to the covered terrace with a wood fireplace.
All bathrooms are equipped with hidden shower systems, concealed faucets, shower drains, and installations for wall-hung toilets.
A "SMART HOME" system has been designed, and conduits have been installed for:
- video surveillance,
- controls and panels for the smart home system,
- fire detectors,
- motion sensors,
- water leakage detectors,
- alarm sensors,
- seamless Wi-Fi,
- electrical outlets for curtains.
The land plot has an area of 10 acres, in a proper rectangular shape. Irrigation system outputs, electrical outlets for lights along pathways, and tree lighting have been installed on the plot.
Characteristics
Square
468 m2
Bedrooms
4
Bathrooms
5
Readiness
On request
Land area
10 ac
Rooms
-
Number of storeys
3
Finishing
Finished with furniture
layout
Let's reveal the secrets of the layout after meeting
The object's photo gallery

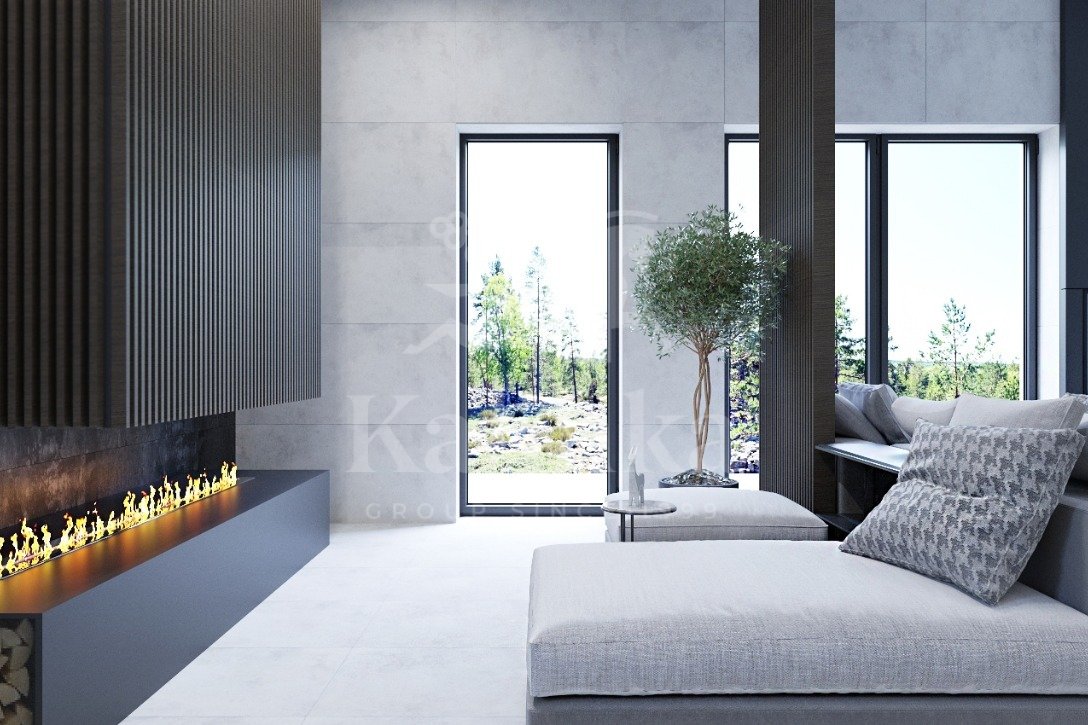
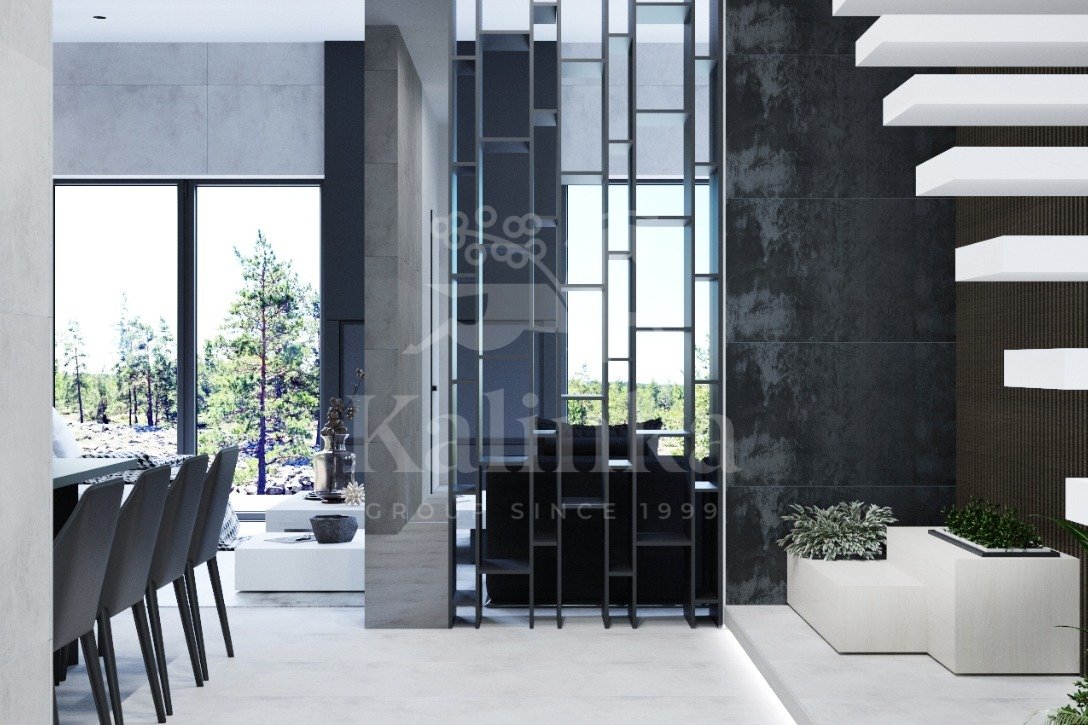
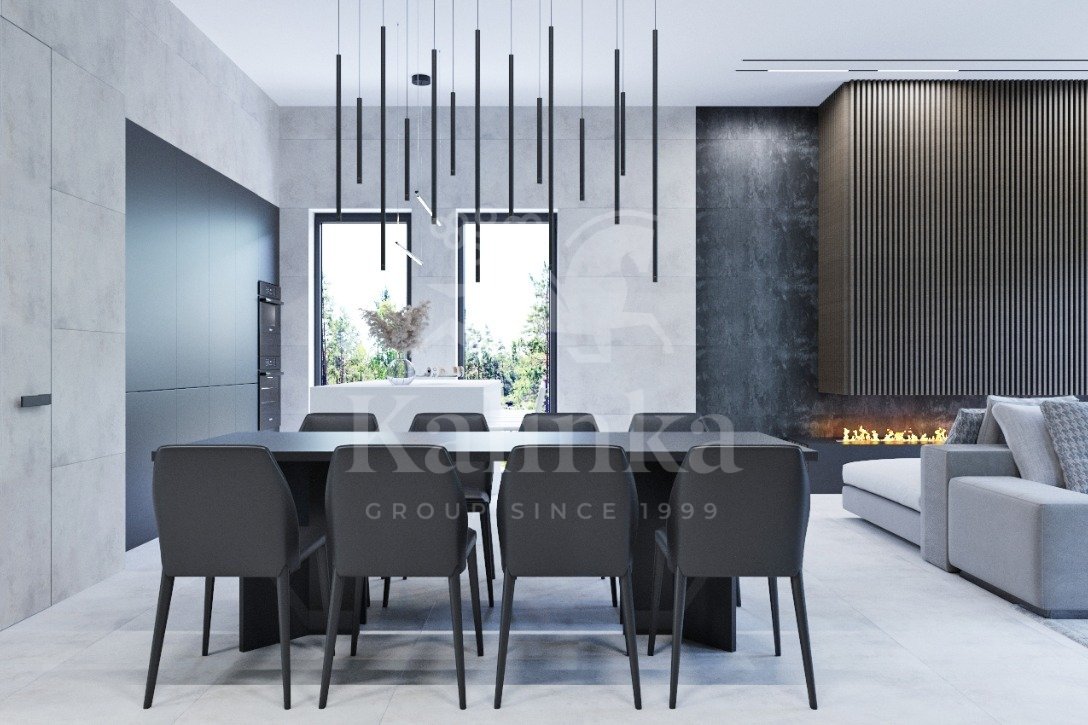
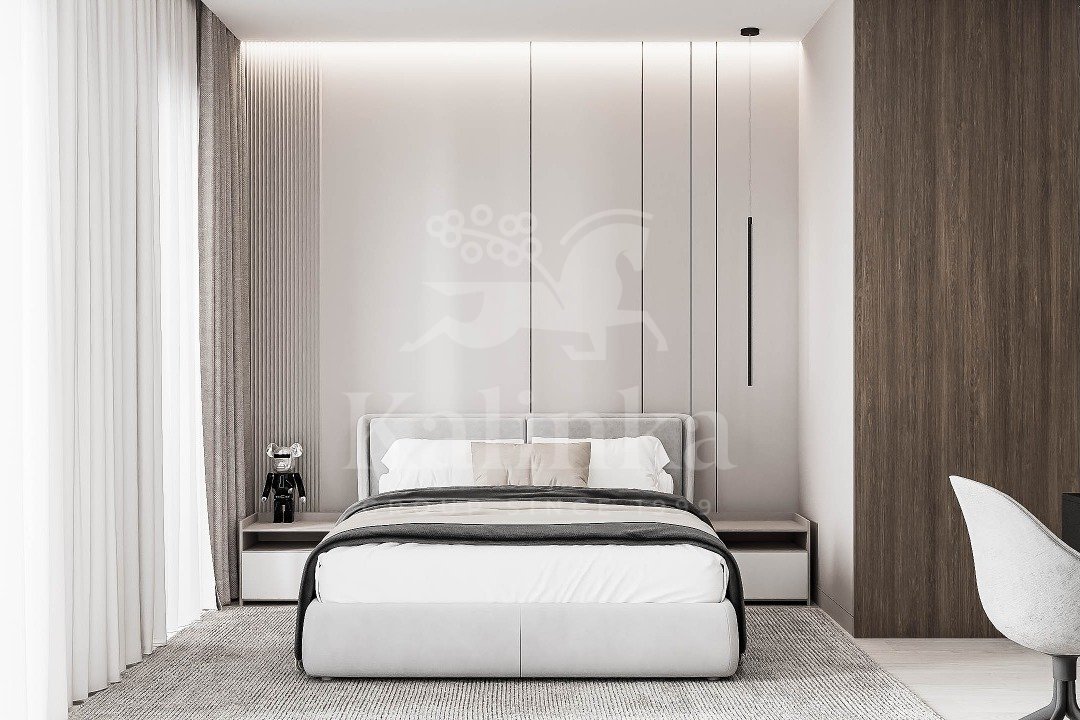
Get a presentation of the facility right now
Everything you need for a solution in one file

Village Znamenskoye Pole
- Readiness On request
- Distance from Moscow Ring Road 14
- Property area 200 - 1700 m2
- Plots area 7 - 146 ac
Personal Manager consultation
Individual selection only according to your criteria

Let us help you calculate your mortgage*
Apply Early to Increase Your Chances of Mortgage Approval
Book a guided tour of the facility
Only 2 private viewings per week













