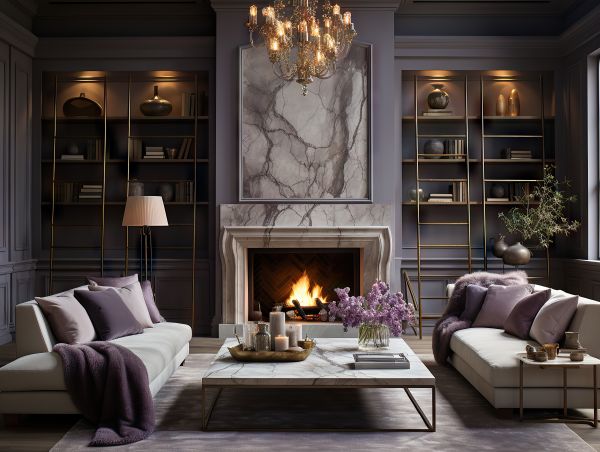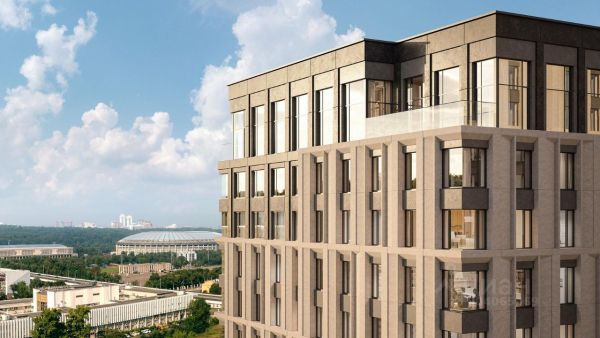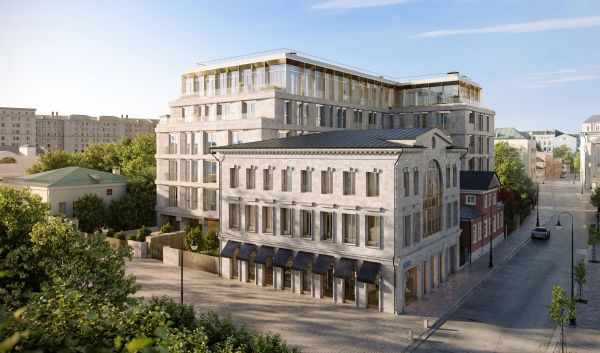Lot number 169865
House 663 m2 — Usovo Plus
Russia, Usovo Plus, Rublyovo-Uspenskoye Highway Highway, 10 km from MKAD
- Price
6 118 525 $
- Bedrooms 4
- Bathrooms 4
- Number of storeys 3
- Readiness On request
Description
Three-level villa with an area of 663 sq.m., featuring an outdoor swimming pool, located 11 km from the Moscow Ring Road on the Rublevo-Uspenskoe highway in the gated cottage settlement "Usovo Plus".
The house includes: 4 bedrooms with en-suite bathrooms and walk-in closets, a living-dining room, kitchen, a 50 sq.m hobby room, a two-level spa area with a hammam, sauna, and jacuzzi, a garage for 2 cars with an electric vehicle charging station and a room for a driver, a boiler room, and a separate staff block with a professional kitchen in the basement.
House features: high ceilings (4.2 m on the first floor and 3.1 m on the second), a stair atrium 7.5 m high, panoramic windows with tempered glass 10 mm thick, a spacious terrace with a barbecue area, an elevator, landscaped terraces with large specimens and automatic irrigation on the second level.
The spa complex includes a hammam, sauna, shower cabins, jacuzzi with various massage and chromotherapy modes, a changing room, and a relaxation room with access to the outdoor overflow pool measuring 8 m long with countercurrent flow, heating, silver and copper purification system, and the option to connect to the house's heating system.
The interior concept combines openness and privacy, where the spaces of different purposes flow into one another. Natural materials, rare types of stone, wall panels made of veneer and textile, and decorative plaster with a calm texture prevail in the interior. From the panoramic windows of the first floor, there is a view of a private inner courtyard with picturesque landscaping.
Layout:
1st floor: kitchen-dining-living room, office, relaxation room, stair hall and elevator, boiler room, pantry, bathroom, garage.
2nd floor: four bedrooms with en-suite bathrooms, walk-in closets, and access to the balcony. Stair hall and elevator.
Basement:
Spa area: sauna, hammam, spa zone with showers and jacuzzi, changing room, bathroom.
Hobby room, walk-in closet, laundry room, bathroom, technical room, corridor, stair hall. Staff block: technical kitchen, staff room, dining room.
Land plot of 12.4 acres with the possibility of expansion due to adjacent plots. A fence made of natural larch, treated with German oil, has been installed; landscaping has been designed, with over 150 large specimens and giants planted, and there is automatic irrigation for the plot and terraces on the second floor. Three-level landscape lighting has been installed.
Thanks to the architecture of the house, several private inner courtyards are located on the site.
Paths made of natural stone, an entrance of granite cobblestone, and steps to the basement level are equipped with heating.
The house includes: 4 bedrooms with en-suite bathrooms and walk-in closets, a living-dining room, kitchen, a 50 sq.m hobby room, a two-level spa area with a hammam, sauna, and jacuzzi, a garage for 2 cars with an electric vehicle charging station and a room for a driver, a boiler room, and a separate staff block with a professional kitchen in the basement.
House features: high ceilings (4.2 m on the first floor and 3.1 m on the second), a stair atrium 7.5 m high, panoramic windows with tempered glass 10 mm thick, a spacious terrace with a barbecue area, an elevator, landscaped terraces with large specimens and automatic irrigation on the second level.
The spa complex includes a hammam, sauna, shower cabins, jacuzzi with various massage and chromotherapy modes, a changing room, and a relaxation room with access to the outdoor overflow pool measuring 8 m long with countercurrent flow, heating, silver and copper purification system, and the option to connect to the house's heating system.
The interior concept combines openness and privacy, where the spaces of different purposes flow into one another. Natural materials, rare types of stone, wall panels made of veneer and textile, and decorative plaster with a calm texture prevail in the interior. From the panoramic windows of the first floor, there is a view of a private inner courtyard with picturesque landscaping.
Layout:
1st floor: kitchen-dining-living room, office, relaxation room, stair hall and elevator, boiler room, pantry, bathroom, garage.
2nd floor: four bedrooms with en-suite bathrooms, walk-in closets, and access to the balcony. Stair hall and elevator.
Basement:
Spa area: sauna, hammam, spa zone with showers and jacuzzi, changing room, bathroom.
Hobby room, walk-in closet, laundry room, bathroom, technical room, corridor, stair hall. Staff block: technical kitchen, staff room, dining room.
Land plot of 12.4 acres with the possibility of expansion due to adjacent plots. A fence made of natural larch, treated with German oil, has been installed; landscaping has been designed, with over 150 large specimens and giants planted, and there is automatic irrigation for the plot and terraces on the second floor. Three-level landscape lighting has been installed.
Thanks to the architecture of the house, several private inner courtyards are located on the site.
Paths made of natural stone, an entrance of granite cobblestone, and steps to the basement level are equipped with heating.
Characteristics
Square
663 m2
Bedrooms
4
Bathrooms
4
Readiness
On request
Land area
12.4 ac
Rooms
-
Number of storeys
3
Finishing
Finished without furniture
layout
Let's reveal the secrets of the layout after meeting
The object's photo gallery
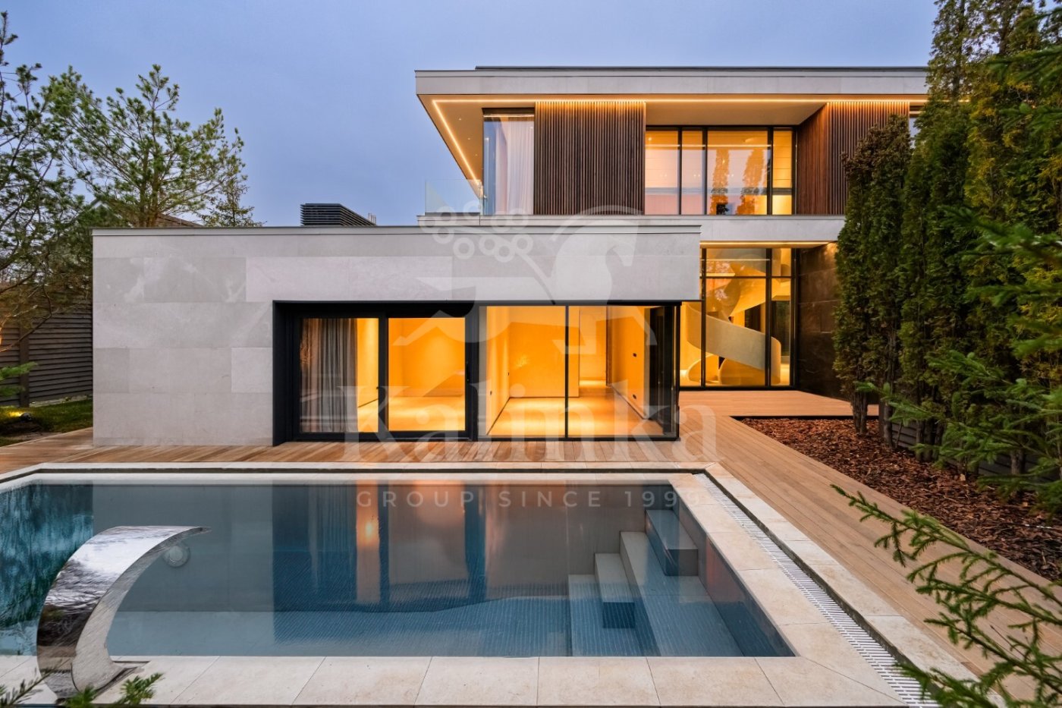
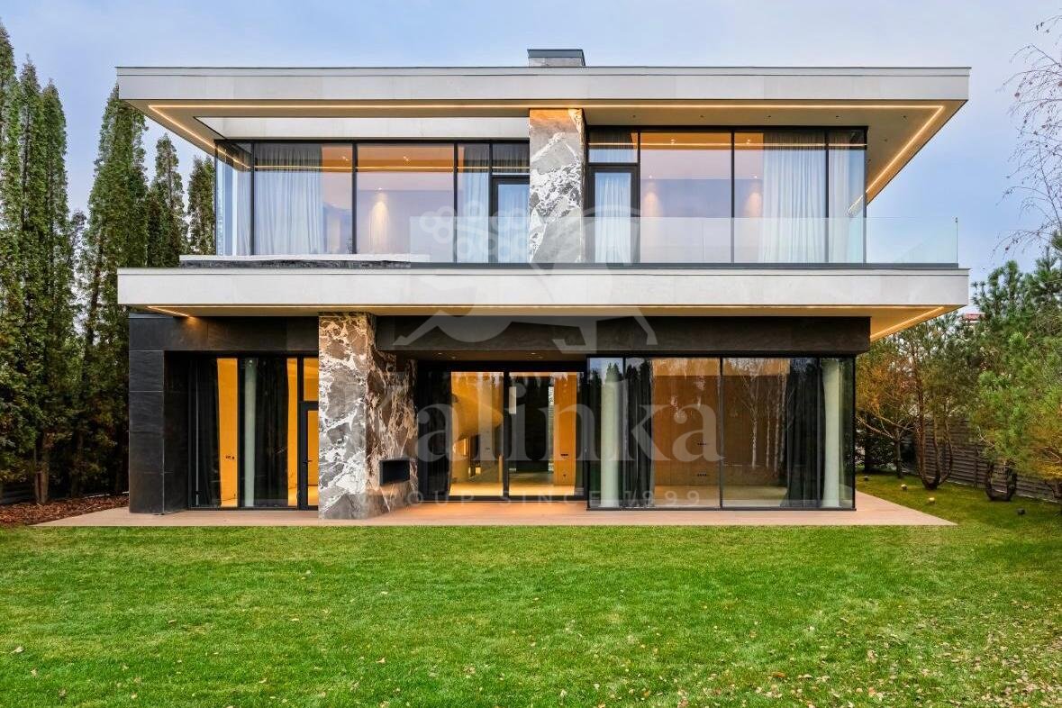
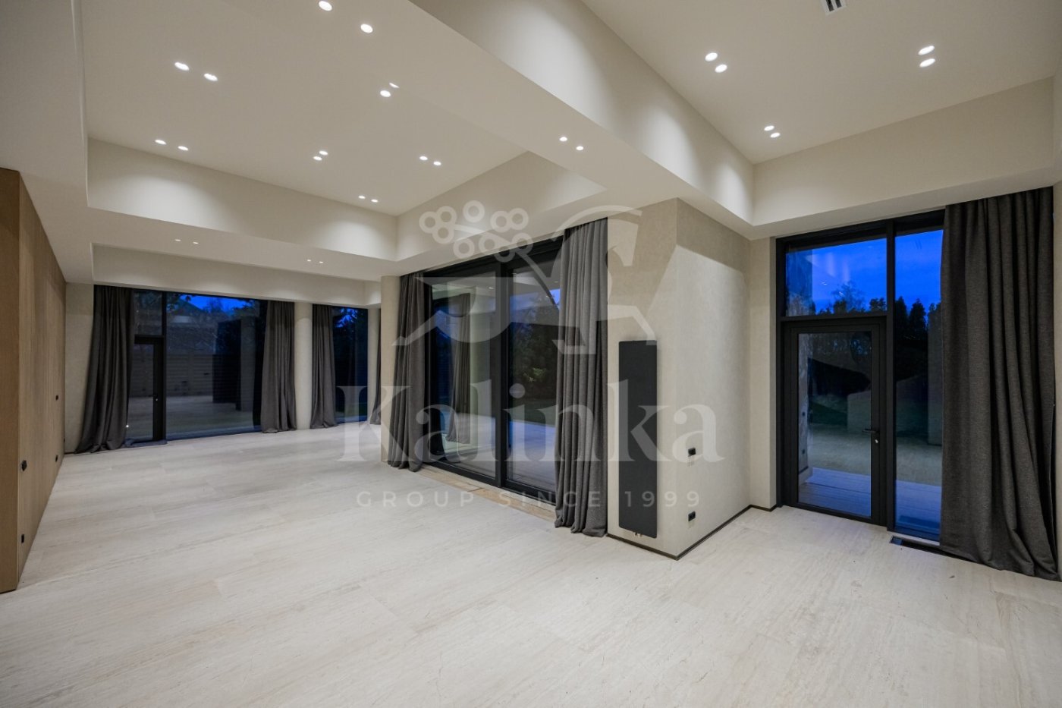
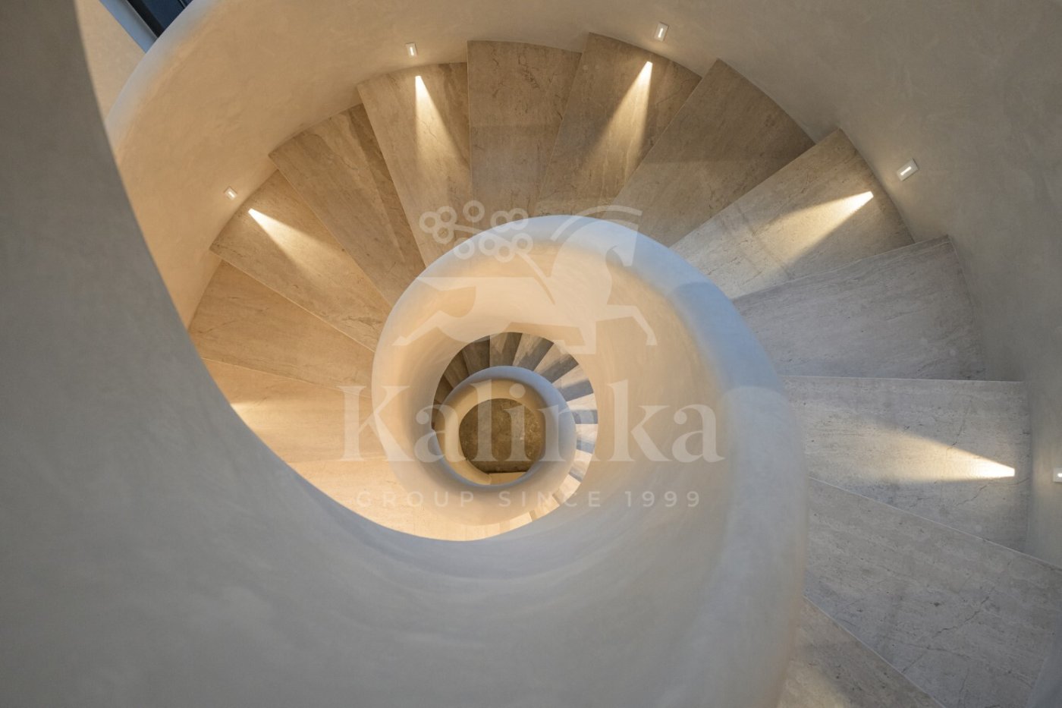
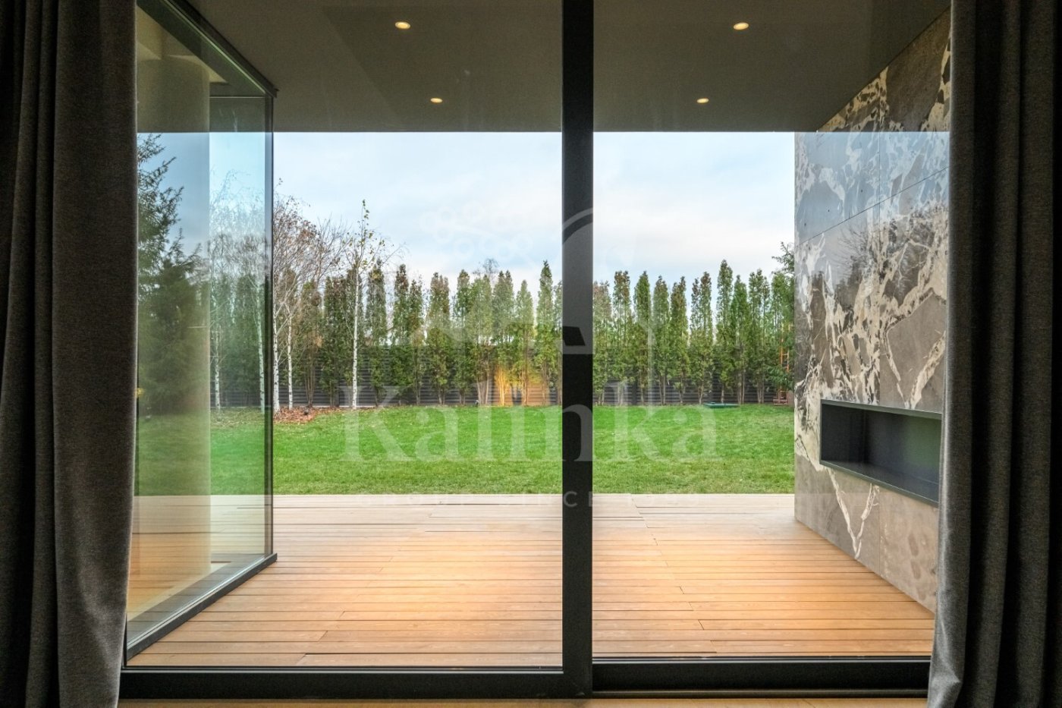
Get a presentation of the facility right now
Everything you need for a solution in one file

Village Usovo Plus
- Readiness On request
- Distance from Moscow Ring Road 10
- Property area 403 - 800 m2
- Plots area 8 - 27 ac
Elite cottage settlement "Usovo Plus" is located 11 km from Rublevo-Uspenskoe highway, surrounded by a luxurious pine forest and near the picturesque Moscow River. The territory of the settlement covers 11 hectares and includes 35 individually designed houses. The sizes of the houses range from 500 to 1200 square meters, with land plots ranging from 10 to 50 acres. The settlement is fully built, and the houses are available only for resale.
Personal Manager consultation
Individual selection only according to your criteria

Let us help you calculate your mortgage*
Apply Early to Increase Your Chances of Mortgage Approval
Book a guided tour of the facility
Only 2 private viewings per week













