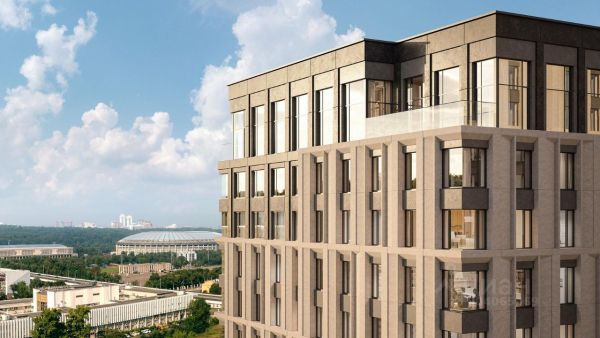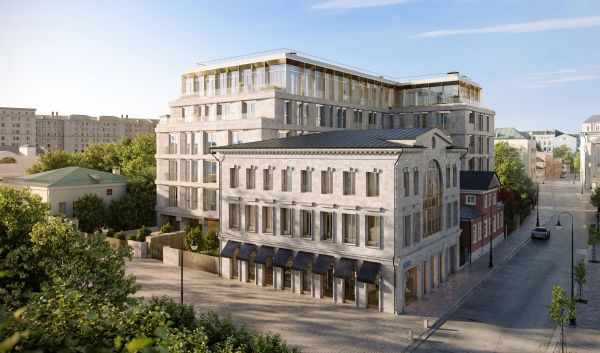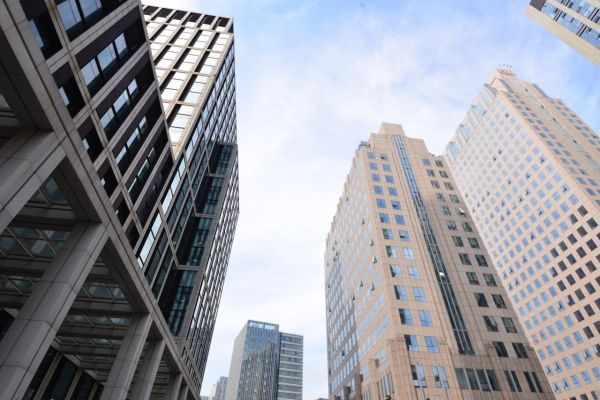Lot number 158725
House 550 m2 — Nov
Russia, Nov, Rublyovo-Uspenskoye Highway Highway, 6 km from MKAD
- Price
2 590 640 $
- Bedrooms 5
- Bathrooms 9
- Number of storeys 3
- Readiness On request
Description
Cottage of 550 sq. m on a 8-acre forest plot in the guarded old-fashioned village of Novy. The house structure is brick. The facade is plastered. The roof is covered with tiles. Windows are plastic double-glazed. The interiors of the house are designed in a modern style. The house is fully furnished and ready for living. The kitchen is fully equipped with all necessary appliances (Miele, Liebherr). The layout includes a master suite with two bedrooms, bathrooms, and walk-in closets, a SPA area with a sauna, hammam, and relaxation room.
Landscaping works have been done on the plot, with paved paths, shrubs, and decorative trees planted. There is a separate staff house with a 3-car garage and a security room, a glazed gazebo with a fireplace and dining area, a barbecue area with water supply and electric stove hookup.
House layout:
Basement: home theater with seating area, bathroom, gym, bathroom, laundry room, utility rooms, elevator.
1st floor: entrance hall, walk-in closet, living room with fireplace and dining area, kitchen, bathroom, SPA area: sauna, hammam, relaxation room, bathroom, boiler room.
2nd floor: hallway, elevator, guest bedroom with ensuite and walk-in closet, master suite: 2 bedrooms, 2 bathrooms, 2 walk-in closets.
3rd floor: bedroom with ensuite, study, bedroom with ensuite and walk-in closet, elevator.
Landscaping works have been done on the plot, with paved paths, shrubs, and decorative trees planted. There is a separate staff house with a 3-car garage and a security room, a glazed gazebo with a fireplace and dining area, a barbecue area with water supply and electric stove hookup.
House layout:
Basement: home theater with seating area, bathroom, gym, bathroom, laundry room, utility rooms, elevator.
1st floor: entrance hall, walk-in closet, living room with fireplace and dining area, kitchen, bathroom, SPA area: sauna, hammam, relaxation room, bathroom, boiler room.
2nd floor: hallway, elevator, guest bedroom with ensuite and walk-in closet, master suite: 2 bedrooms, 2 bathrooms, 2 walk-in closets.
3rd floor: bedroom with ensuite, study, bedroom with ensuite and walk-in closet, elevator.
Characteristics
Square
550 m2
Bedrooms
5
Bathrooms
9
Readiness
On request
Land area
8 ac
Rooms
-
Number of storeys
3
Finishing
Finished with furniture
The object's photo gallery





Get a presentation of the facility right now
Everything you need for a solution in one file

Village Nov
- Readiness On request
- Distance from Moscow Ring Road 6
- Property area 300 - 1200 m2
- Plots area 7 - 20 ac
Personal Manager consultation
Individual selection only according to your criteria

Let us help you calculate your mortgage*
Apply Early to Increase Your Chances of Mortgage Approval
Book a guided tour of the facility
Only 2 private viewings per week






















