Lot number 157170
House 770 m2 — Nikolino
Russia, Nikolino, Rublyovo-Uspenskoye Highway Highway, 24 km from MKAD
- Price
6 500 000 $
- Bedrooms 5
- Bathrooms 6
- Number of storeys 4
- Readiness On request
Description
A country estate for a large family is located in the old part of the village on a spacious plot of 42 acres with the possibility of expanding the territory by several more acres!
This country estate offers all the conditions for comfortable living for two generations of the family at the same time! The main house of the estate is a spacious mansion with zoned living areas including a living room, dining room, and kitchen, a cozy lounge with a fireplace, a SPA area with an excellent swimming pool (12X4.5 meters), jacuzzi, sauna, showers, and a gym, five bedrooms, each with an individual bathroom and walk-in closet, as well as a home theater with a bar area, a wine cellar, utility and technical rooms.
The second cozy wooden house is completely autonomous and even has a separate entrance to the property, a garage, and a guest parking. The house features a well-equipped living room with a bar area, a kitchen-dining room with access to a spacious terrace, as well as 3 bedrooms, each with an en-suite bathroom and walk-in closet.
On the wooded area of the plot, there is a picturesque Russian sauna with a wood-burning stove, a hammam, and an outdoor jacuzzi. Also equipped here are a kitchen-dining area, relaxation zones with a fireplace, and a guest bedroom with an individual bathroom. The spacious barbecue terrace offers beautiful views of the estate!
Additionally, there is a detached garage for 2 cars on the plot with a room for a driver/gardener and a space for household assistants.
Layout:
Basement: hallway, home theater with a billiard room and bar area, guest bedroom with a bathroom, wine cellar, safe (gun) room, utility and technical rooms: laundry room, boiler room, room for pool technical equipment.
1st floor: entrance hall with a closet, living room, kitchen-dining room, fireplace room, study, guest bathroom, winter garden with access to the grounds, SPA area: swimming pool (12X4), sauna, shower, bathroom, gym.
2nd floor: hallway, master bedroom with a boudoir, walk-in closet, and bathroom, bedroom with a built-in wardrobe and en-suite bathroom, children's bedroom with a walk-in closet and bathroom.
Attic: bedroom with walk-in closet and bathroom.
This country estate offers all the conditions for comfortable living for two generations of the family at the same time! The main house of the estate is a spacious mansion with zoned living areas including a living room, dining room, and kitchen, a cozy lounge with a fireplace, a SPA area with an excellent swimming pool (12X4.5 meters), jacuzzi, sauna, showers, and a gym, five bedrooms, each with an individual bathroom and walk-in closet, as well as a home theater with a bar area, a wine cellar, utility and technical rooms.
The second cozy wooden house is completely autonomous and even has a separate entrance to the property, a garage, and a guest parking. The house features a well-equipped living room with a bar area, a kitchen-dining room with access to a spacious terrace, as well as 3 bedrooms, each with an en-suite bathroom and walk-in closet.
On the wooded area of the plot, there is a picturesque Russian sauna with a wood-burning stove, a hammam, and an outdoor jacuzzi. Also equipped here are a kitchen-dining area, relaxation zones with a fireplace, and a guest bedroom with an individual bathroom. The spacious barbecue terrace offers beautiful views of the estate!
Additionally, there is a detached garage for 2 cars on the plot with a room for a driver/gardener and a space for household assistants.
Layout:
Basement: hallway, home theater with a billiard room and bar area, guest bedroom with a bathroom, wine cellar, safe (gun) room, utility and technical rooms: laundry room, boiler room, room for pool technical equipment.
1st floor: entrance hall with a closet, living room, kitchen-dining room, fireplace room, study, guest bathroom, winter garden with access to the grounds, SPA area: swimming pool (12X4), sauna, shower, bathroom, gym.
2nd floor: hallway, master bedroom with a boudoir, walk-in closet, and bathroom, bedroom with a built-in wardrobe and en-suite bathroom, children's bedroom with a walk-in closet and bathroom.
Attic: bedroom with walk-in closet and bathroom.
Characteristics
Square
770 m2
Bedrooms
5
Bathrooms
6
Readiness
On request
Land area
42 ac
Rooms
-
Number of storeys
4
Finishing
Finished with furniture
The object's photo gallery
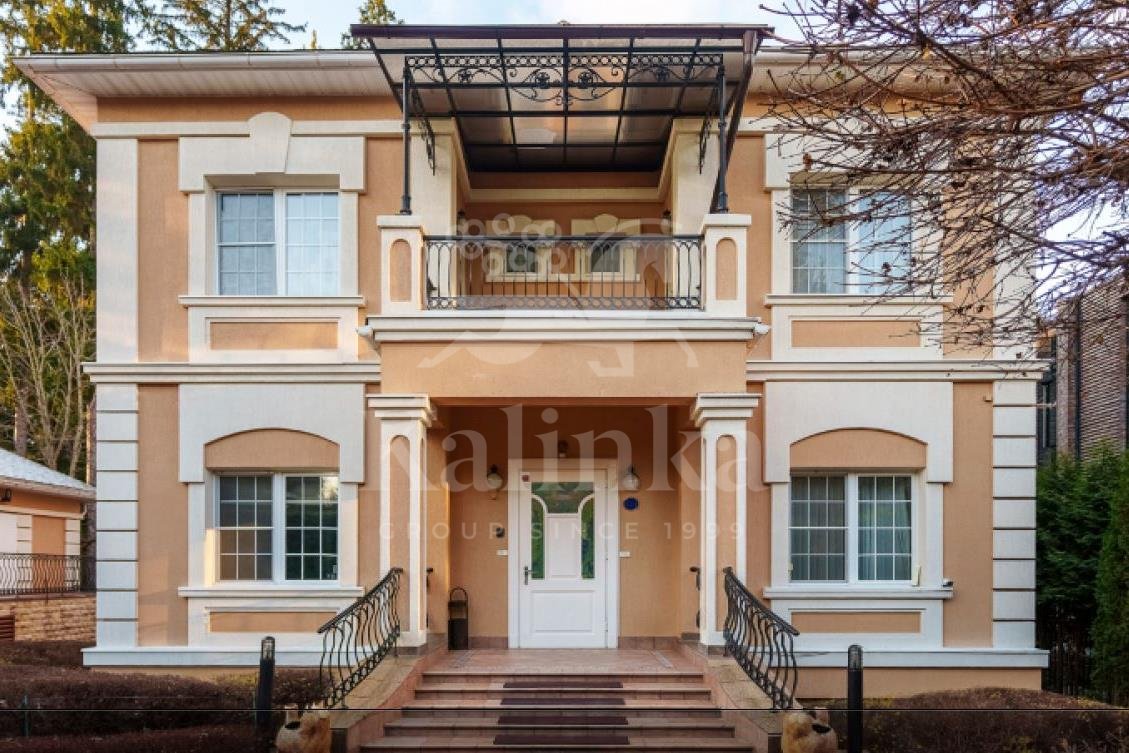
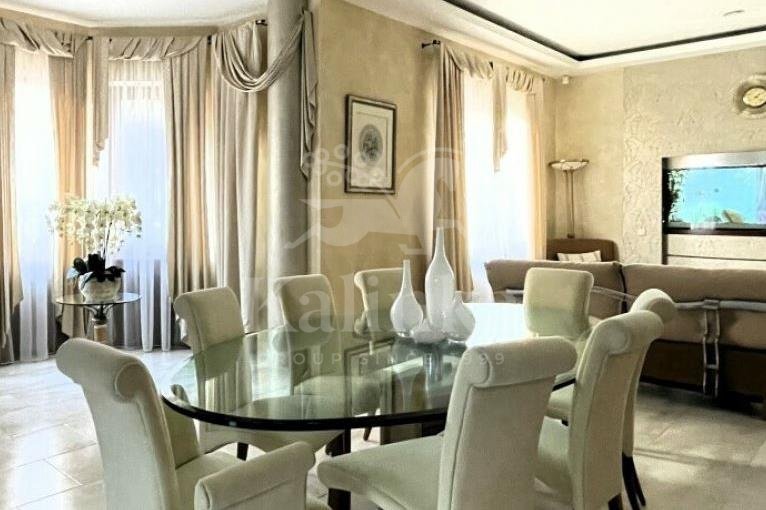
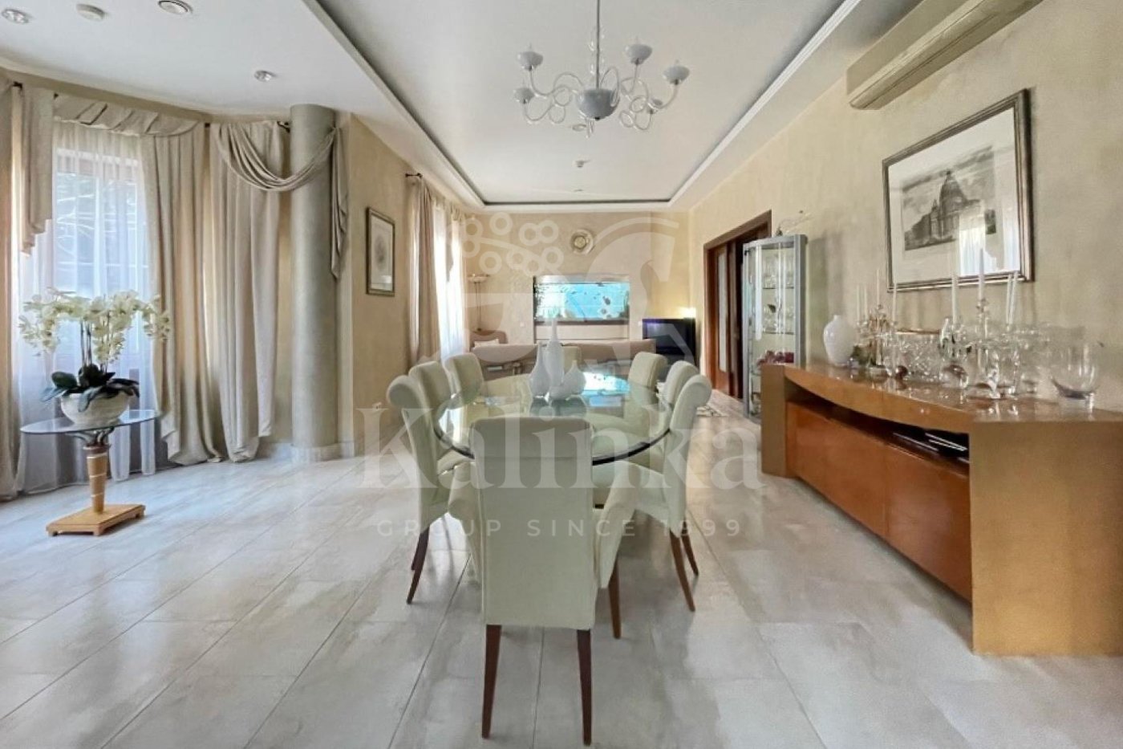
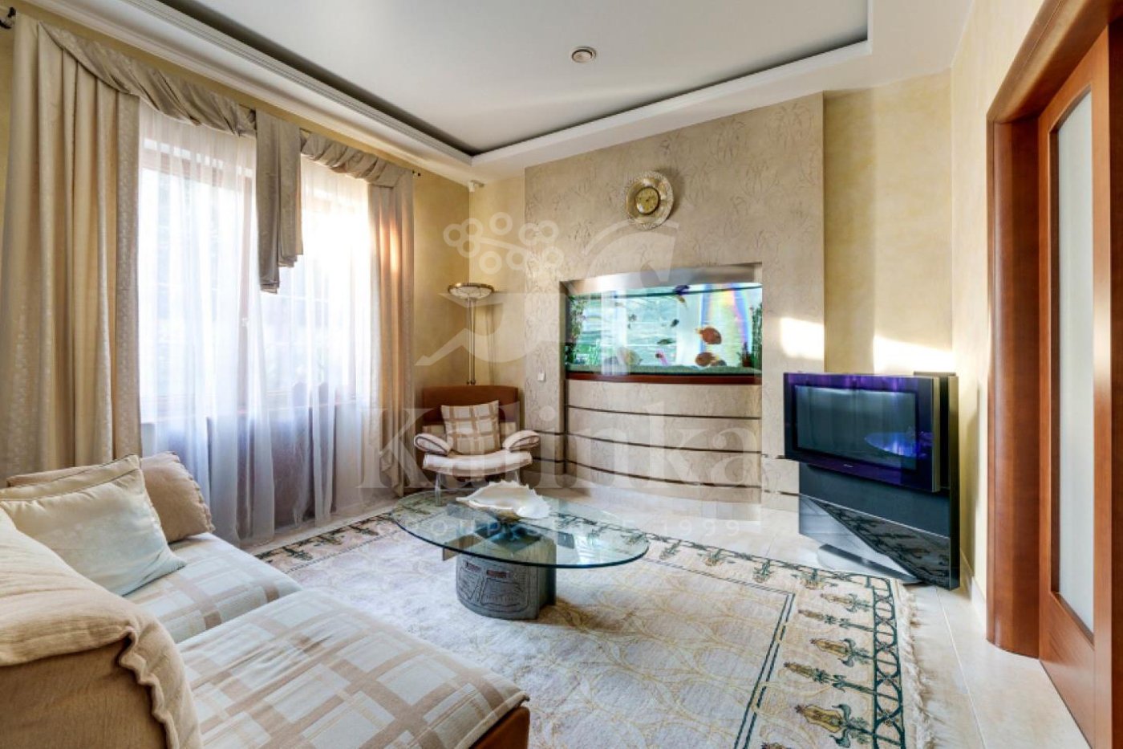
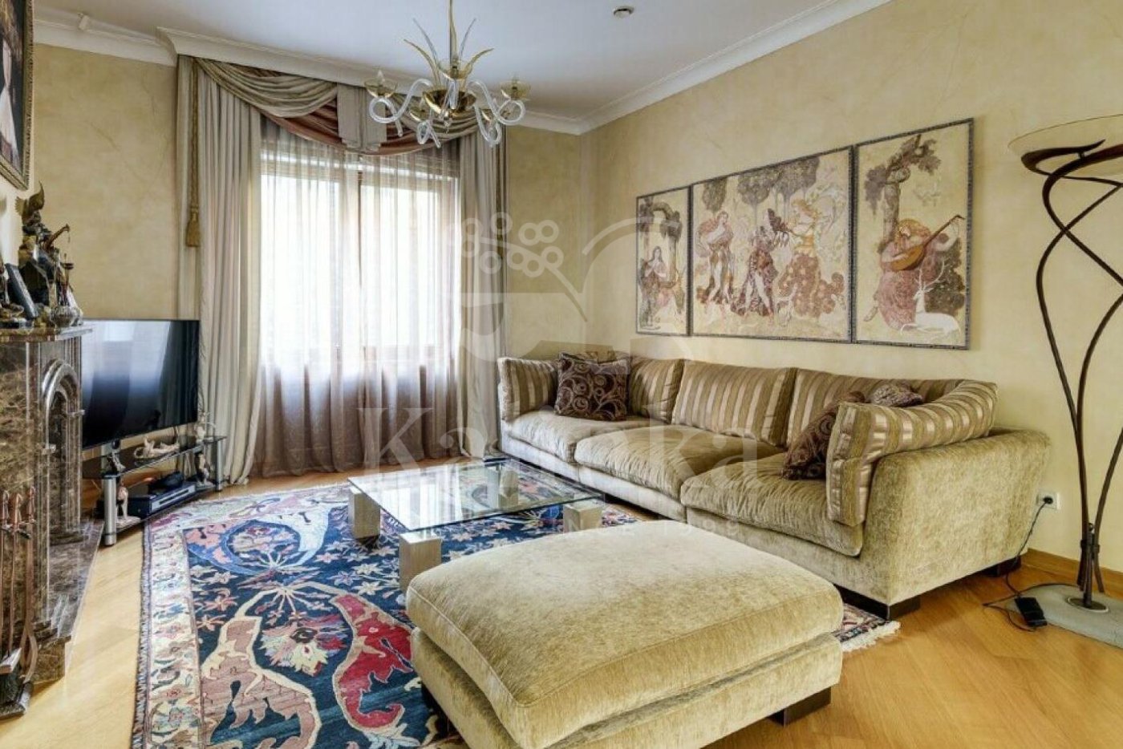
Get a presentation of the facility right now
Everything you need for a solution in one file

Village Nikolino
- Readiness On request
- Distance from Moscow Ring Road 19
- Property area 350 - 3600 m2
- Plots area 4 - 202 ac
The village is located 22 km from the Moscow Ring Road (MKAD) along the Rublyovo-Uspenskoye Highway, in one of the most picturesque and environmentally clean areas of the Moscow Region. Rublyovo-Uspenskoye Highway is a well-known government road in the country, part of the historical "Royal Road". Monuments of architecture such as the Arkhangelskoye Estate, Savyolovsky Monastery, Church on Gorodok, and an ancient glacial lake are located near the village.
The luxury village is thought out to the smallest detail and designed in a unified style. The village is surrounded by forests on all sides. The landscape park with a picturesque lake occupies 25% of the territory. Great attention is paid to landscape design and small architectural forms - cozy gazebos, sculptures, benches even in remote corners of the parks.
Nikolino Cottage Village can boast magnificent mansions and the presence of all the necessary amenities for comfortable living: satellite TV, sewage, telephone line, internet, water supply, electricity. There are 255 houses on the territory of 130 hectares. The house designs are individual and standard, created by the best architects from Italy, Spain, and France. Natural materials are predominantly used in the facade finishes.
A reservoir with recreation areas is located just a few steps from the cottages. The village has a unique nursery of ornamental plants. Nursery staff provide assistance to residents who wish to decorate their own plots with plants. The territory features enclosed children's playgrounds, walking and cycling paths near the lake. A few steps from the house is the Riviera SPA complex with a gym, pool, phyto-bar, and relaxation room. A restaurant called O'Shaley, designed in the style of a knight's castle and offering author's cuisine and its own wine cellar, operates just a few minutes away. There is also a beach area with a heated swimming pool, sun loungers, tents, and a pizzeria. Village residents can also enjoy relaxation at the SPA center with a jacuzzi or spend an evening with friends at the Chester Ferry restaurant-pub overlooking the lake. The tranquility and comfort of the residents are ensured by professional multi-level security. Access is only through control points. CCTV cameras capture everything that happens around and inside the village. Streets are lit at night.
Personal Manager consultation
Individual selection only according to your criteria

Let us help you calculate your mortgage*
Apply Early to Increase Your Chances of Mortgage Approval
Book a guided tour of the facility
Only 2 private viewings per week






















