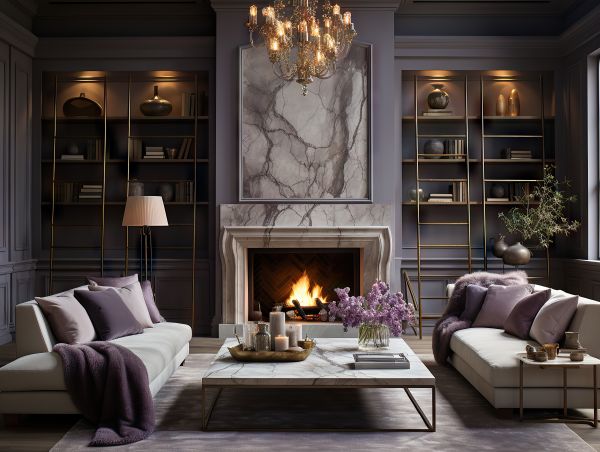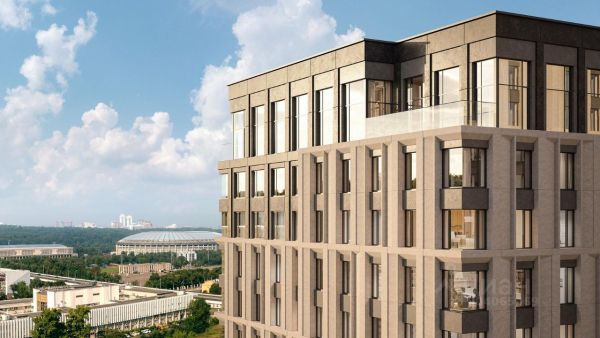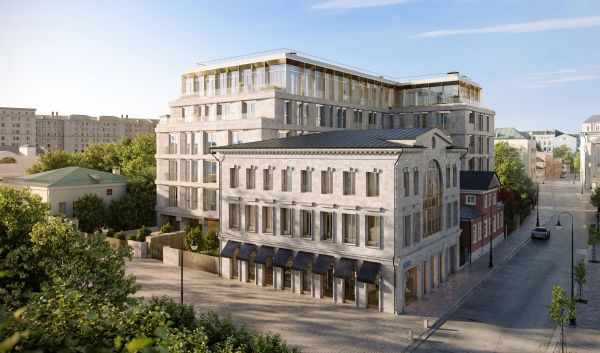Lot number 156342
House 2038 m2 — Sosnovy Bor
Russia, Sosnovy Bor, Rublyovo-Uspenskoye Highway Highway, 23 km from MKAD
- Price
10 500 000 $
- Bedrooms 5
- Bathrooms 4
- Number of storeys 2
- Readiness On request
Description
Stylish, modern 2038 sq.m house with a pool on a magnificent 1-hectare plot designed by the renowned Italian designer Guglielmo Berchicci.
The interiors of the house are designed in the style of an Italian palazzo. The facade of the house is finished with natural stone from Jerusalem. The floors are made of natural oak. The ceiling height in the living room is 8m. The house features a ventilation system, smart home system. The construction is monolithic. The roof is tiled. The windows are plastic double-glazed. The SPA area includes a uniquely shaped pool (oval) with lighting, purification through silver and copper, no chemicals!
The plot is well-maintained, with all maritime pines preserved, pathways paved, lighting installed, landscaping done, shrubs and large trees planted.
Layout of the house:
Basement: utility rooms, boiler room.
1st floor: entrance hall, dressing room, bathroom, living room with a double-height ceiling, fireplace, and access to the plot, dining room with access to the plot, TV area, kitchen with dining area (featuring a professional oven with mosaics), office, master bedroom with bathroom, dressing room, and access to the plot, connection to the SPA area: pool (16m), jacuzzi, sauna, steam room, gym, massage room, showers, staff quarters (2 bedrooms, bathroom, kitchen), 3-car garage.
2nd floor: children's playroom, 2 children's bedrooms, bathroom. Guest living room, 2 guest bedrooms, bathroom.
The interiors of the house are designed in the style of an Italian palazzo. The facade of the house is finished with natural stone from Jerusalem. The floors are made of natural oak. The ceiling height in the living room is 8m. The house features a ventilation system, smart home system. The construction is monolithic. The roof is tiled. The windows are plastic double-glazed. The SPA area includes a uniquely shaped pool (oval) with lighting, purification through silver and copper, no chemicals!
The plot is well-maintained, with all maritime pines preserved, pathways paved, lighting installed, landscaping done, shrubs and large trees planted.
Layout of the house:
Basement: utility rooms, boiler room.
1st floor: entrance hall, dressing room, bathroom, living room with a double-height ceiling, fireplace, and access to the plot, dining room with access to the plot, TV area, kitchen with dining area (featuring a professional oven with mosaics), office, master bedroom with bathroom, dressing room, and access to the plot, connection to the SPA area: pool (16m), jacuzzi, sauna, steam room, gym, massage room, showers, staff quarters (2 bedrooms, bathroom, kitchen), 3-car garage.
2nd floor: children's playroom, 2 children's bedrooms, bathroom. Guest living room, 2 guest bedrooms, bathroom.
Characteristics
Square
2038 m2
Bedrooms
5
Bathrooms
4
Readiness
On request
Land area
68 ac
Rooms
-
Number of storeys
2
Finishing
Finished with furniture
The object's photo gallery
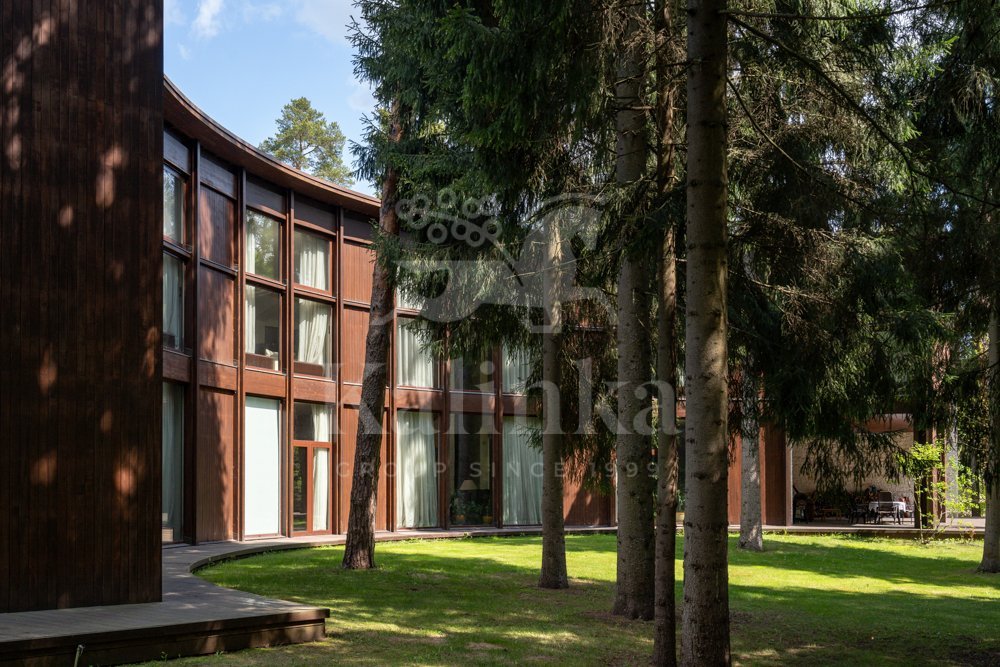
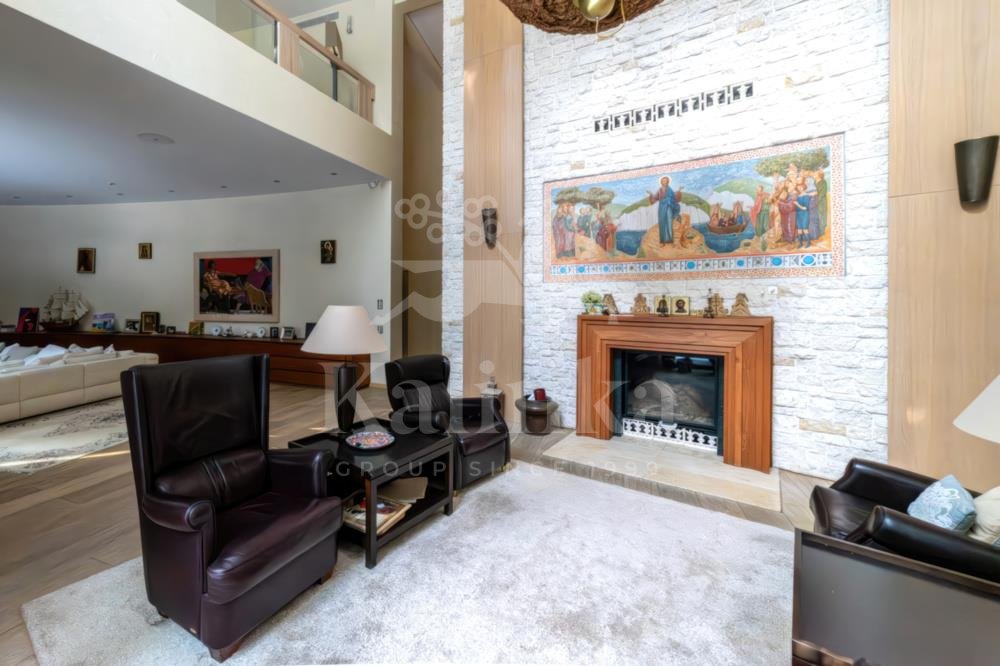
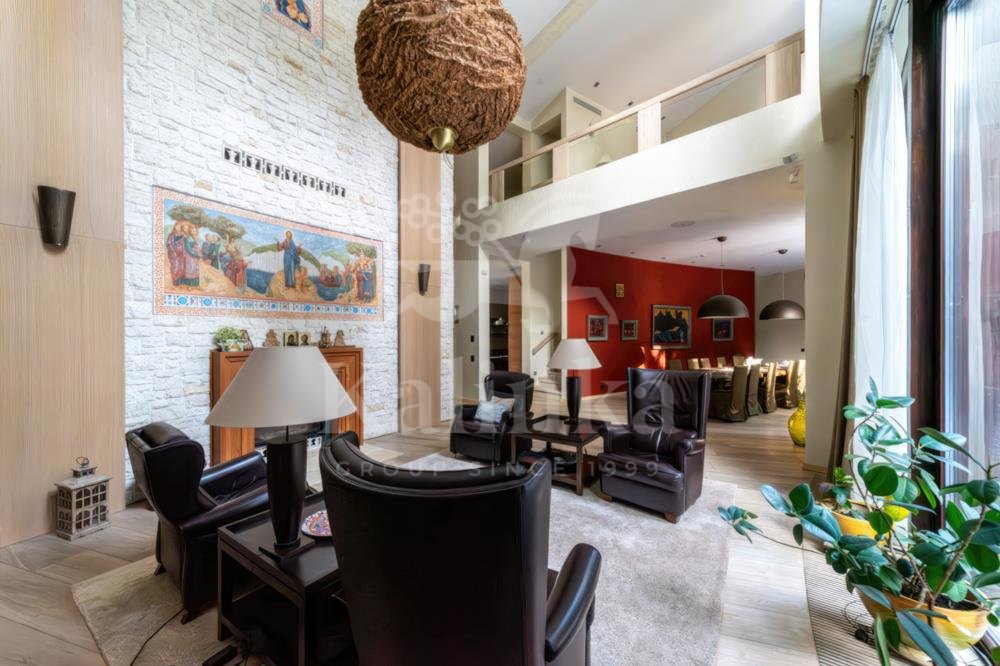
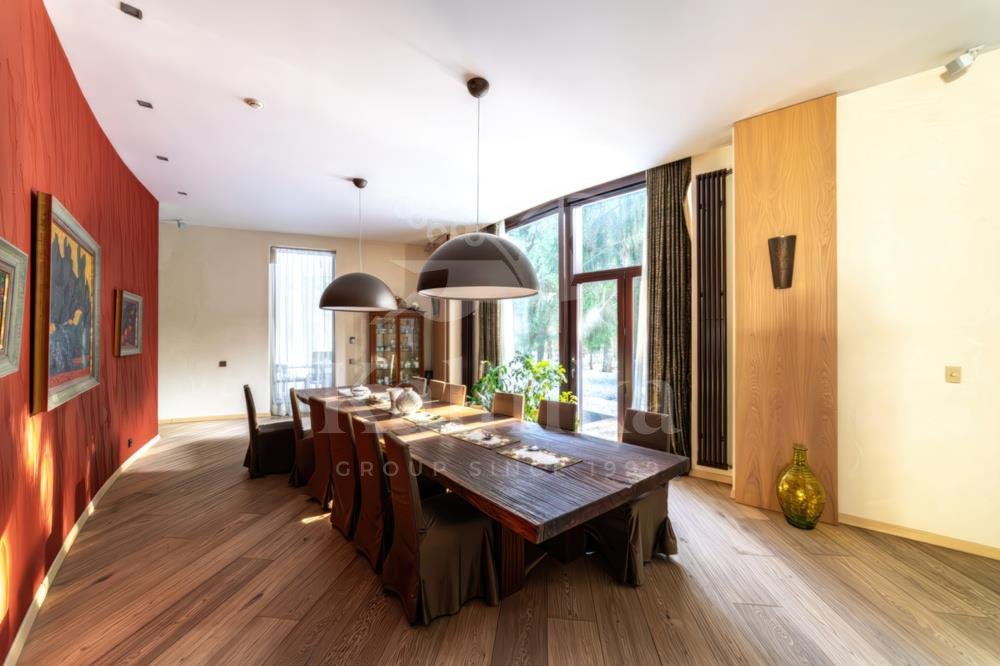
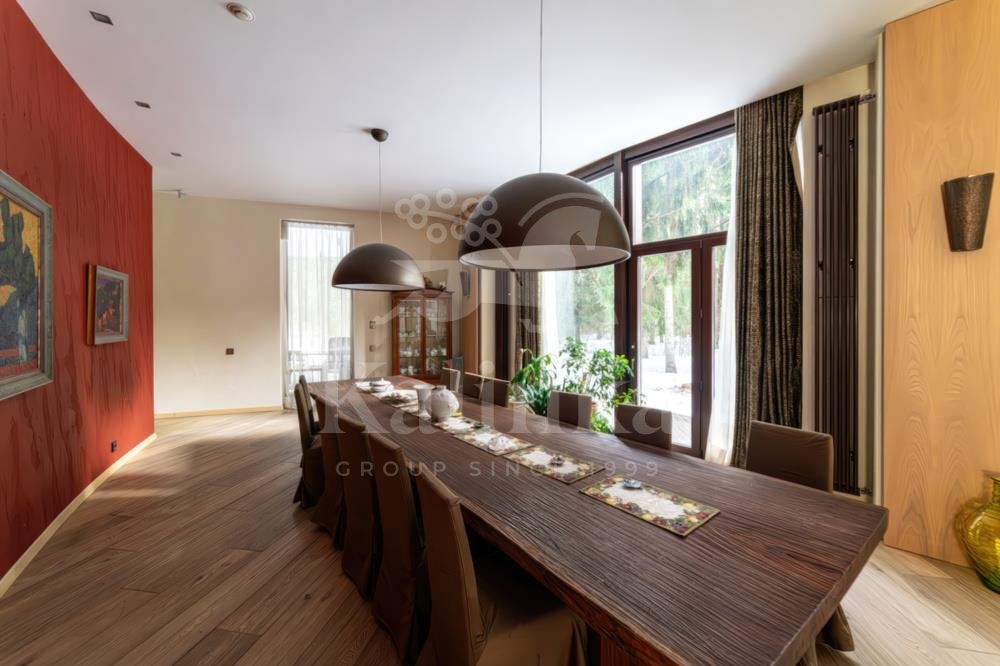
Get a presentation of the facility right now
Everything you need for a solution in one file

Village Sosnovy Bor
- Readiness On request
- Distance from Moscow Ring Road 23
- Property area 570 - 2038 m2
- Plots area 20 - 315 ac
Settlement located in the prestigious old-fashioned place of the Moscow region on Nikolina Gora, 24 km from the Moscow Ring Road (MKAD) on Rublevo-Uspenskoe Highway. The magnificent nature of Western Moscow region is famous for its crystal clear air, centuries-old forests, picturesque banks of the Moskva River, and sunny meadows. The territory of the settlement is surrounded by relict coniferous forest and borders the prestigious recreation house "Sosny" and the health complex of the Administration of the President of the Russian Federation.
«Sosnovy bor» is considered one of the most prestigious settlements on Rublevo-Uspenskoe highway. Central communications, ecologically favorable area, respectable neighborhood – all this is available to the residents of the settlement.
Over an area of 120 hectares, there are 193 houses. The houses are offered with a turnkey finish and with a finish from private owners on the secondary market. All houses are built according to individual projects, harmoniously fitting into the surrounding natural landscape. Brick and wood are predominantly used in finishing. The majority of the plots are forested, with centuries-old trees preserved.
The entire territory of the settlement is equipped with asphalt roads at least 6 meters wide. Street lighting is installed, sports and playgrounds are equipped, and barbecue areas are arranged. Residents can use the infrastructure of the health complex. Nearby, there are fitness center Riviera, sports complex "Nikolina Gora" with a swimming pool, and restaurants. For children, there are the E.M. Primakov Gymnasium, International private school, Uspenskaya School, and private kindergarten "Solnyshko". Surveillance cameras capture everything that happens around and inside the settlement. Streets are illuminated during nighttime.
Personal Manager consultation
Individual selection only according to your criteria

Let us help you calculate your mortgage*
Apply Early to Increase Your Chances of Mortgage Approval
Book a guided tour of the facility
Only 2 private viewings per week













