Lot number 155781
House 2084 m2 — RIITA
Russia, RIITA, Rublyovo-Uspenskoye Highway Highway, 20 km from MKAD
- Price
21 609 367 $
- Bedrooms 6
- Bathrooms 8
- Number of storeys 2
- Readiness On request
Description
Stylish, modern cottage of 2,084 sq.m. on a forest plot of 42.59 acres in the old dacha gated community of Riita. The house is equipped with all necessary appliances from renowned European premium manufacturers (Giulia Novars kitchen, featuring all necessary Kuppersbusch appliances including ovens, microwave, vacuum sealer, coffee machine, dishwashers, washing and drying machines, Liebherr refrigerators). Furniture from leading Italian factories (Minotti, Poliform, Rete, etc.).
- Construction: ceramic brick.
- Foundation: monolithic reinforced concrete pile cap, bored piles made of high-strength concrete M250/M300. Lifespan up to 100 years.
- Floors: monolithic reinforced concrete.
- Roof: non-exploitable, on a reinforced concrete base with glued method of fastening roofing carpet and insulation.
- Glazing: three-chamber glass unit, oak profile.
- Facade finish: natural stone, large-format porcelain stoneware, natural wood.
- Open terraces finished with natural stone, built-in ventilation system for installing fireplaces and grill systems.
- Design and finish: eco-friendly high-quality materials used in the interior decoration, furniture and lighting from European manufacturers. An in-house design bureau develops an authorial design and oversees its implementation.
- Site improvement: author's landscape design completed "turnkey" with engineering systems installed: lighting, irrigation systems, drainage.
House layout:
1st floor: spacious hall with double height, dressing room, luxurious living room (75.5 m²), kitchen, dining room, working kitchen with stairs leading to the basement filled with numerous storage and technical rooms, guest bedroom with ensuite and dressing room. SPA complex: pool (14 m), sauna, hammam, gym, relaxation room with a view of the home's inner courtyard, terrace with barbecue area, garage for 4 cars;
2nd floor: hall, master bedroom, 4 bedrooms with bathrooms and dressing rooms, office-library with a bathroom (guest bedroom), isolated block for staff with a separate entrance and soundproofing (living room-kitchen, 3 bedrooms, bathroom), laundry room;
Basement: technical rooms, professional kitchen with food lift, cinema, fur refrigerator, billiards room, wine cellar.
- Construction: ceramic brick.
- Foundation: monolithic reinforced concrete pile cap, bored piles made of high-strength concrete M250/M300. Lifespan up to 100 years.
- Floors: monolithic reinforced concrete.
- Roof: non-exploitable, on a reinforced concrete base with glued method of fastening roofing carpet and insulation.
- Glazing: three-chamber glass unit, oak profile.
- Facade finish: natural stone, large-format porcelain stoneware, natural wood.
- Open terraces finished with natural stone, built-in ventilation system for installing fireplaces and grill systems.
- Design and finish: eco-friendly high-quality materials used in the interior decoration, furniture and lighting from European manufacturers. An in-house design bureau develops an authorial design and oversees its implementation.
- Site improvement: author's landscape design completed "turnkey" with engineering systems installed: lighting, irrigation systems, drainage.
House layout:
1st floor: spacious hall with double height, dressing room, luxurious living room (75.5 m²), kitchen, dining room, working kitchen with stairs leading to the basement filled with numerous storage and technical rooms, guest bedroom with ensuite and dressing room. SPA complex: pool (14 m), sauna, hammam, gym, relaxation room with a view of the home's inner courtyard, terrace with barbecue area, garage for 4 cars;
2nd floor: hall, master bedroom, 4 bedrooms with bathrooms and dressing rooms, office-library with a bathroom (guest bedroom), isolated block for staff with a separate entrance and soundproofing (living room-kitchen, 3 bedrooms, bathroom), laundry room;
Basement: technical rooms, professional kitchen with food lift, cinema, fur refrigerator, billiards room, wine cellar.
Characteristics
Square
2084 m2
Bedrooms
6
Bathrooms
8
Readiness
On request
Land area
42.59 ac
Rooms
-
Number of storeys
2
Finishing
Finished with furniture
layout
Let's reveal the secrets of the layout after meeting
The object's photo gallery
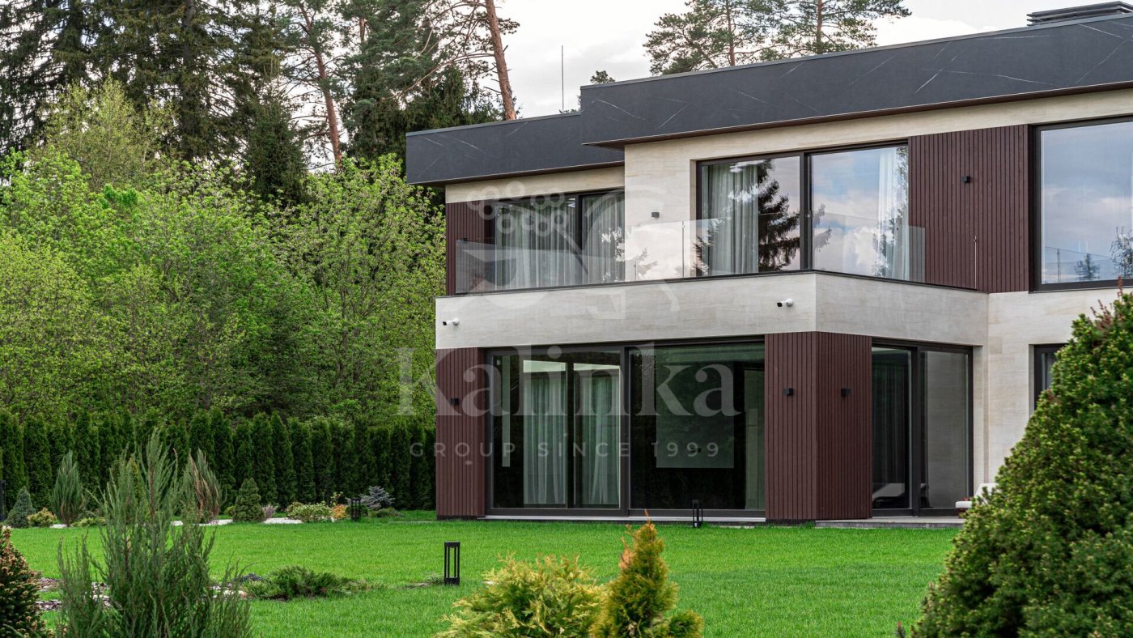
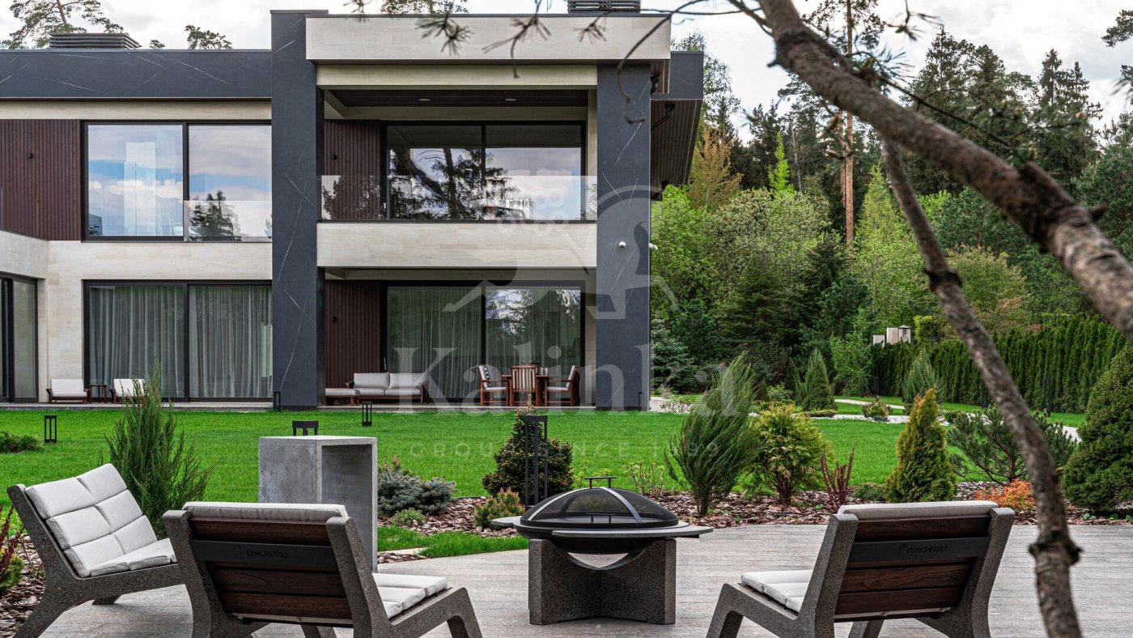
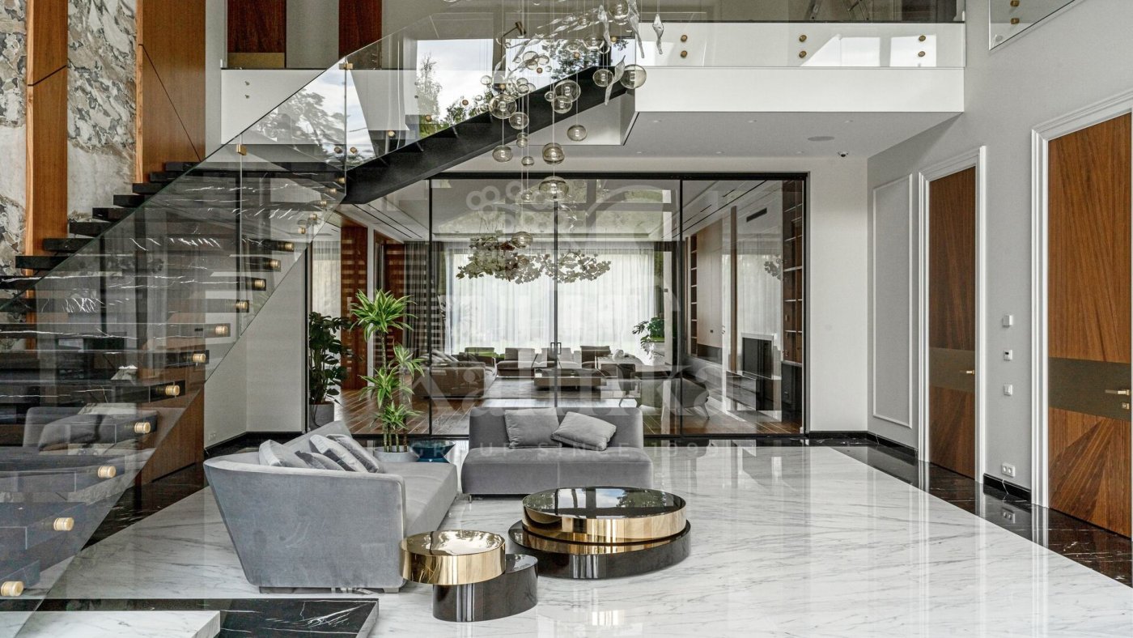
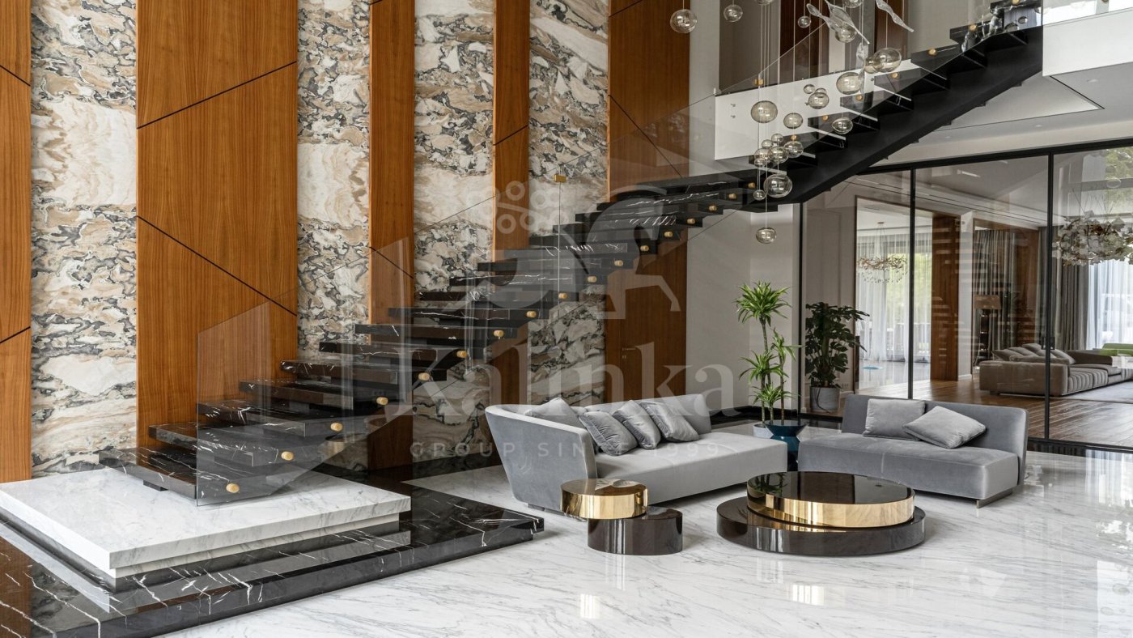
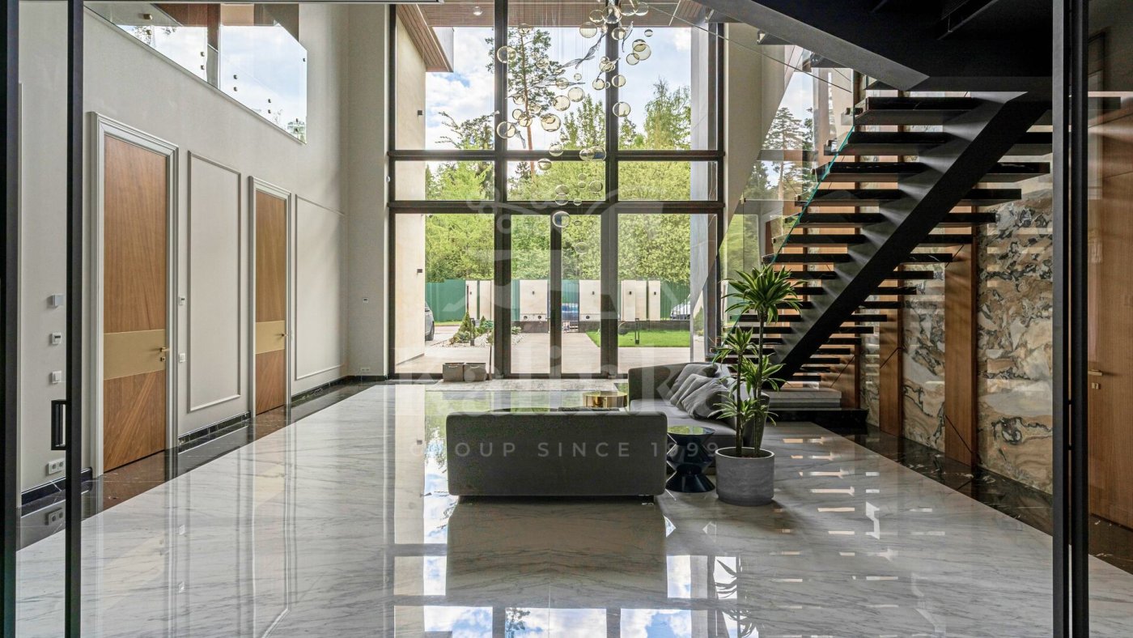
Get a presentation of the facility right now
Everything you need for a solution in one file

Village RIITA
- Readiness On request
- Distance from Moscow Ring Road 20
- Property area 1280 - 2084 m2
- Plots area 42 - 72 ac
Settlement "RIITA" is one of the oldest settlements along the Rublevo-Uspensky direction. It is located in a forest area of over 60 hectares, surrounded by the settlements "Uspenskie dachi" and "Diplomat". The old-fashioned charm, centuries-old pine trees, prestigious surroundings, and access to the paid bypass of Rublevo-Uspensky highway make the RIITA settlement one of the most sought after.
Personal Manager consultation
Individual selection only according to your criteria

Let us help you calculate your mortgage*
Apply Early to Increase Your Chances of Mortgage Approval
Book a guided tour of the facility
Only 2 private viewings per week






















