Lot number 154736
House 350 m2 — Soloslovo
Russia, Soloslovo, Rublyovo-Uspenskoye Highway Highway, 16 km from MKAD
- Price
852 433 $
- Bedrooms 3
- Bathrooms 4
- Number of storeys 2
- Readiness On request
Description
For sale is a 350 sq.m cottage with White box finish on a 10-acre plot in the Gorki-2 dacha community (Soloslovo). The house has electricity, heating, ventilation with heat recovery, sewerage, and plumbing all laid out according to the project, plastering of all walls and partitions, and landscaped design. The house has a monolithic reinforced concrete basement floor with a monolithic concrete ceiling. There is a garage protruding in front of the entrance area, as well as a terrace and barbecue area decorated from the garden side, interestingly integrated into the building, giving it an unusual shape.
The modern character of the house is emphasized by a corresponding facade finish, fashionable colors of plaster, and natural cladding creating a striking and elegant composition. The cozy living room with a fireplace, dining area, and kitchen are harmoniously integrated into the space of the ground floor. The panoramic sliding glass smoothly connects the interior with the garden and serves as a spectacular design element.
Interior finishing work can be done according to the buyer's wishes.
Layout of the house:
Basement: hallway, bedroom with en-suite bathroom, laundry room, storage room, billiard room.
1st floor: hallway, 2-car garage, walk-in closet, bathroom, office (guest bedroom), kitchen with access to the terrace, living room, dining area.
2nd floor: hallway, 2 bedrooms with walk-in closets, bathroom, master bedroom with two walk-in closets and a bathroom.
The modern character of the house is emphasized by a corresponding facade finish, fashionable colors of plaster, and natural cladding creating a striking and elegant composition. The cozy living room with a fireplace, dining area, and kitchen are harmoniously integrated into the space of the ground floor. The panoramic sliding glass smoothly connects the interior with the garden and serves as a spectacular design element.
Interior finishing work can be done according to the buyer's wishes.
Layout of the house:
Basement: hallway, bedroom with en-suite bathroom, laundry room, storage room, billiard room.
1st floor: hallway, 2-car garage, walk-in closet, bathroom, office (guest bedroom), kitchen with access to the terrace, living room, dining area.
2nd floor: hallway, 2 bedrooms with walk-in closets, bathroom, master bedroom with two walk-in closets and a bathroom.
Characteristics
Square
350 m2
Bedrooms
3
Bathrooms
4
Readiness
On request
Land area
10 ac
Rooms
-
Number of storeys
2
Finishing
Finished/White box
layout
Let's reveal the secrets of the layout after meeting
The object's photo gallery
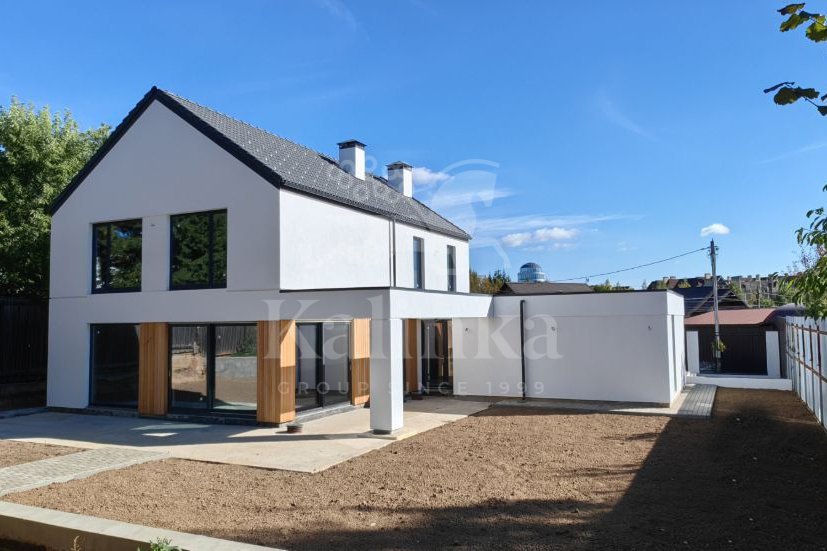
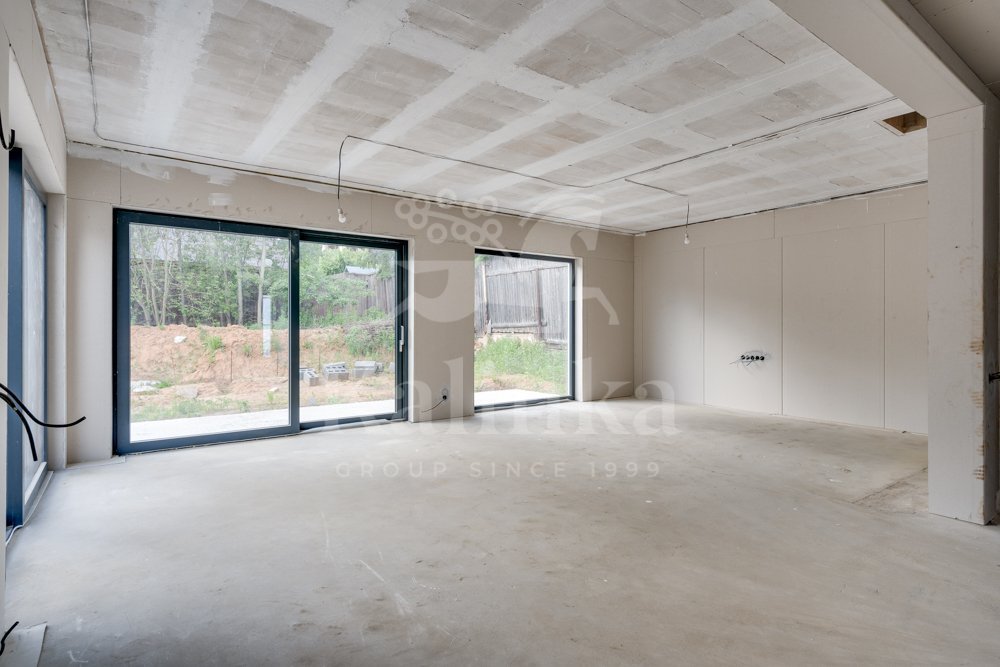
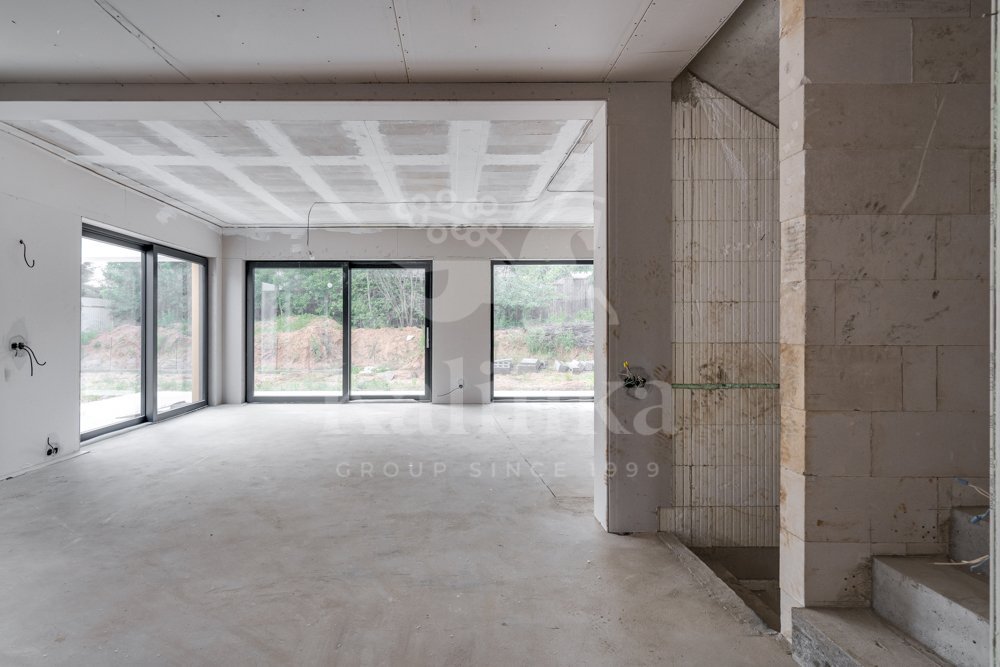
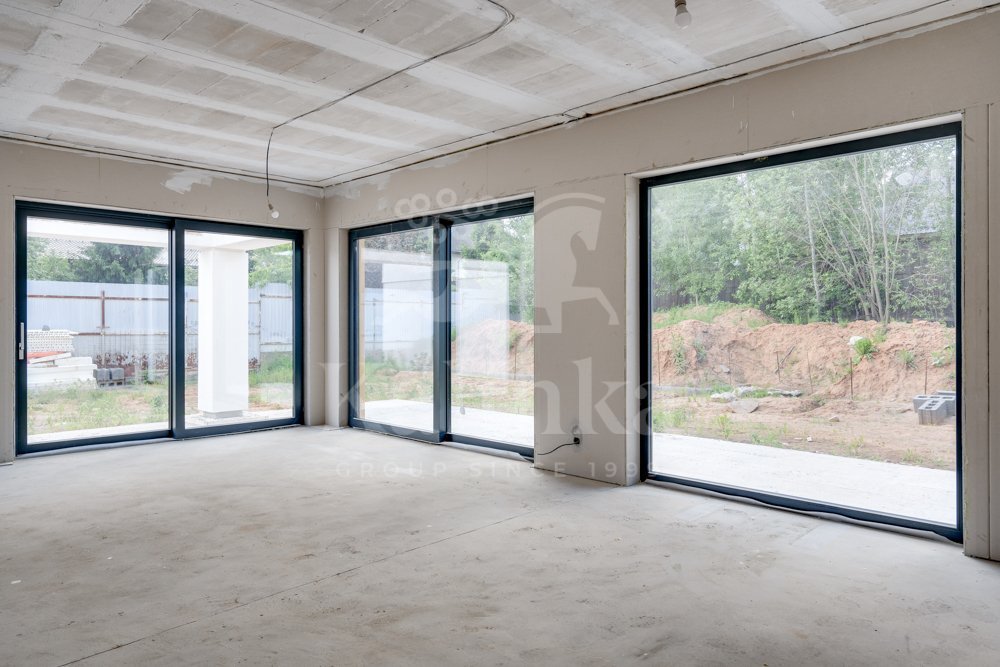
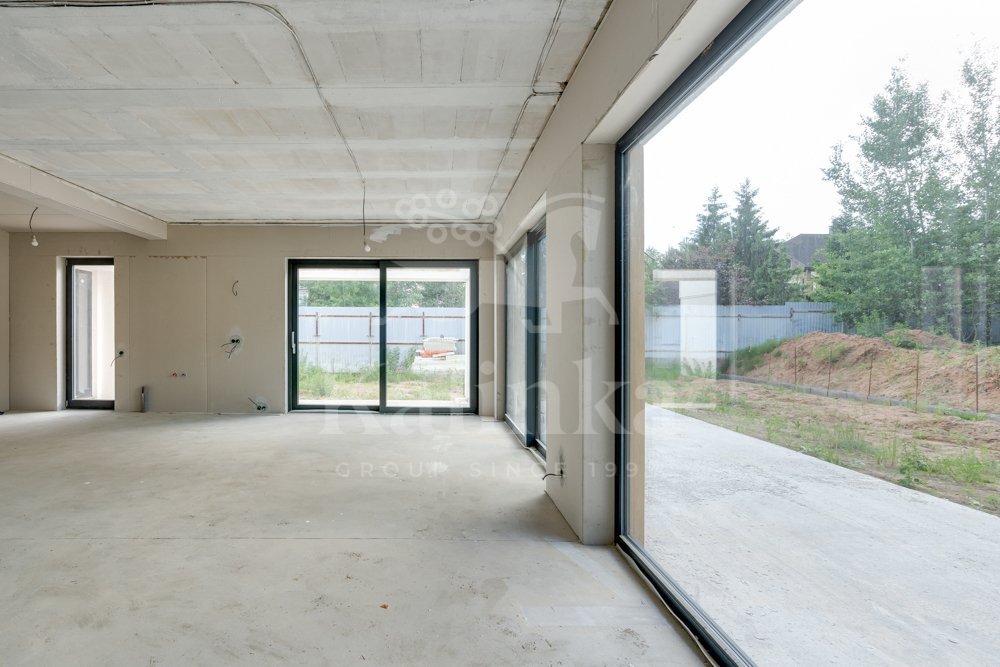
Get a presentation of the facility right now
Everything you need for a solution in one file

Village Soloslovo
- Readiness On request
- Distance from Moscow Ring Road 14
- Property area 238 - 1100 m2
- Plots area 7 - 500 ac
SoloSlovo is an ancient and prosperous village in the Moscow region, stretching along the left bank of the Medvenka River. In the vicinity of SoloSlovo, there is a whole chain of elite settlements with real estate to suit every taste - from the Buran summer cottage community to the Gorki-8 and Polesie residential complexes, the Polianka DeLuxe townhouse complex, and others. All territories have central utilities and security. The majority of plots are surrounded by forest trees, such as pine and birch.
Personal Manager consultation
Individual selection only according to your criteria

Let us help you calculate your mortgage*
Apply Early to Increase Your Chances of Mortgage Approval
Book a guided tour of the facility
Only 2 private viewings per week






















