Lot number 153577
House 3748 m2 — Mosobldachi
Russia, Mosobldachi, Rublyovo-Uspenskoye Highway Highway, 7 km from MKAD
- Price
23 000 000 $
- Bedrooms 6
- Bathrooms 12
- Number of storeys 4
- Readiness On request
Description
A residence is offered for sale in the cottage settlement of MosOblDachi! The complex consists of a main house with an unfinished area of 2634 m², located on a plot of 73 acres with century-old pines. The plot also includes a guest house with an area of 840 m² and a security house with an area of 274 m².
Layout (main house):
Basement: garage, pantry, cinema, 4 bathrooms, laundry room, staff lounge, boiler room, rough kitchen, food storage, 4 technical rooms, seasonal wardrobe, elevator;
1st floor: hall, wardrobe, bathroom, office, dining room, serving room, wine room, kitchen, utility room, swimming pool, snow room, sauna, hammam, shower, bath;
2nd floor: master bedroom with 2 bathrooms and 2 wardrobes + terrace, bedroom with bathroom and wardrobe, study room, 2 children's rooms with their own bathrooms and wardrobes, 2 bedrooms with their own bathrooms and wardrobes;
Attic: hall, fur room, 2 multipurpose rooms.
Layout (reception house):
1st floor: wardrobe, banquet hall, stage, 6 bathrooms, gym, rough kitchen, billiard room;
2nd floor: 2 bedrooms with bathrooms and wardrobes.
MosOblDachi is a premium class cottage settlement in a pine forest, 7 kilometers from the MKAD along the Rublevsko-Uspenskoe highway. Nearby is access to a new toll road. A railway station "Razdory" is located just a few dozen meters away. The territory features 16 houses with panoramic windows, built according to individual projects but within a unified concept, based on a concise and functional modern style. Each house has utility extensions, a garage, and facilities for service staff.
Layout (main house):
Basement: garage, pantry, cinema, 4 bathrooms, laundry room, staff lounge, boiler room, rough kitchen, food storage, 4 technical rooms, seasonal wardrobe, elevator;
1st floor: hall, wardrobe, bathroom, office, dining room, serving room, wine room, kitchen, utility room, swimming pool, snow room, sauna, hammam, shower, bath;
2nd floor: master bedroom with 2 bathrooms and 2 wardrobes + terrace, bedroom with bathroom and wardrobe, study room, 2 children's rooms with their own bathrooms and wardrobes, 2 bedrooms with their own bathrooms and wardrobes;
Attic: hall, fur room, 2 multipurpose rooms.
Layout (reception house):
1st floor: wardrobe, banquet hall, stage, 6 bathrooms, gym, rough kitchen, billiard room;
2nd floor: 2 bedrooms with bathrooms and wardrobes.
MosOblDachi is a premium class cottage settlement in a pine forest, 7 kilometers from the MKAD along the Rublevsko-Uspenskoe highway. Nearby is access to a new toll road. A railway station "Razdory" is located just a few dozen meters away. The territory features 16 houses with panoramic windows, built according to individual projects but within a unified concept, based on a concise and functional modern style. Each house has utility extensions, a garage, and facilities for service staff.
Characteristics
Square
3748 m2
Bedrooms
6
Bathrooms
12
Readiness
On request
Land area
73 ac
Rooms
-
Number of storeys
4
Finishing
Without finishing/Shell and core
The object's photo gallery
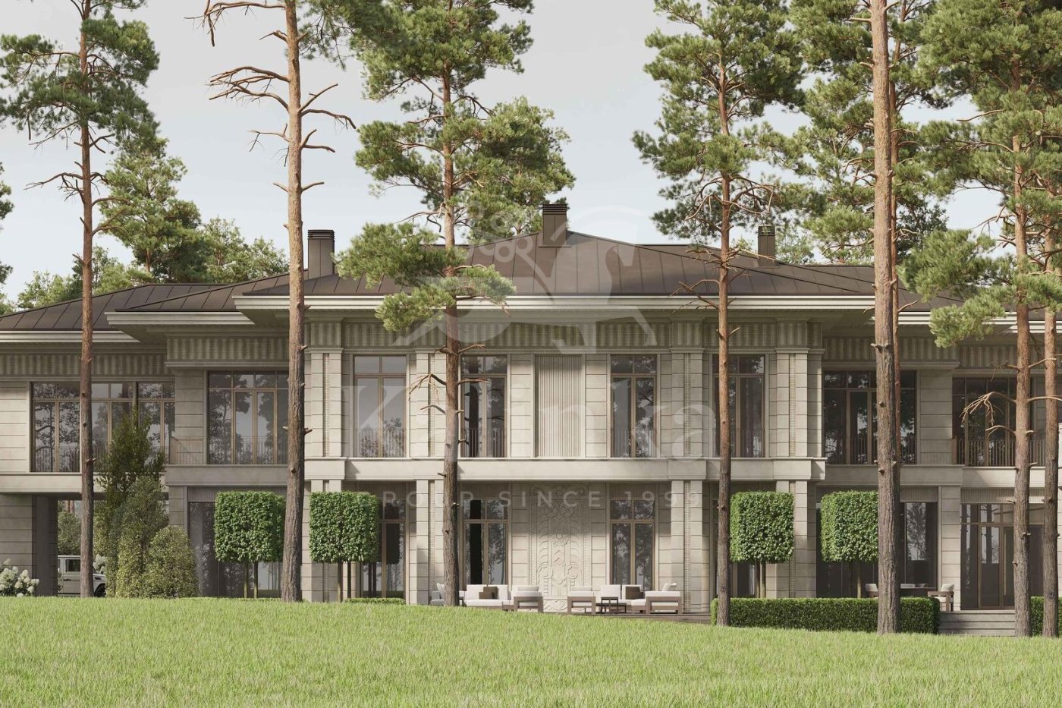
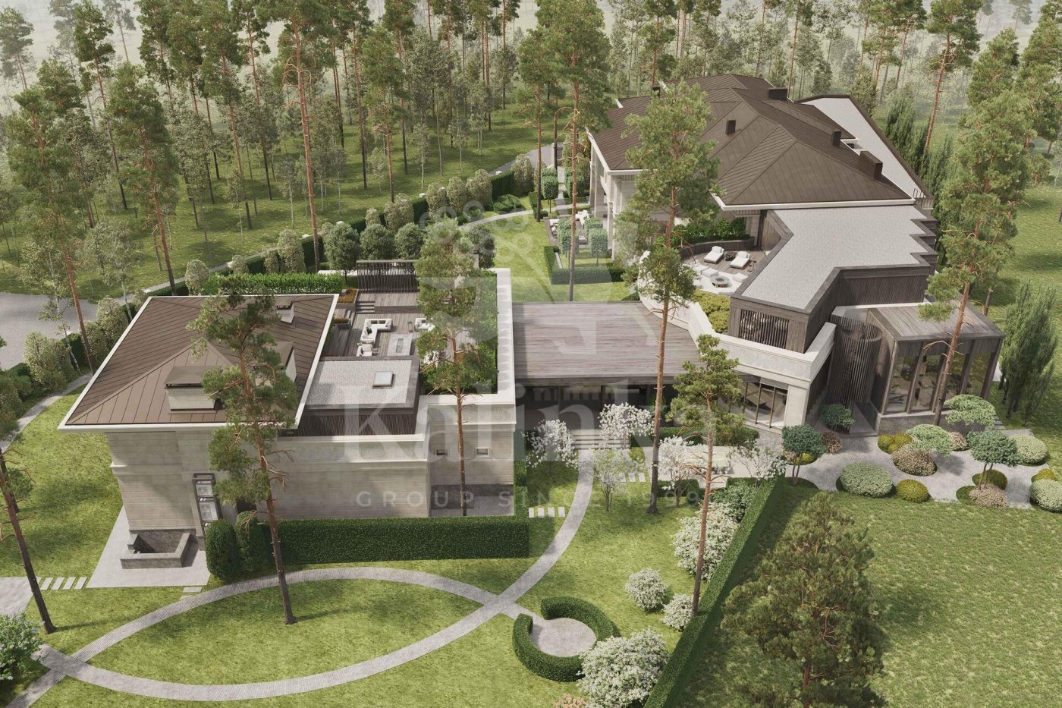
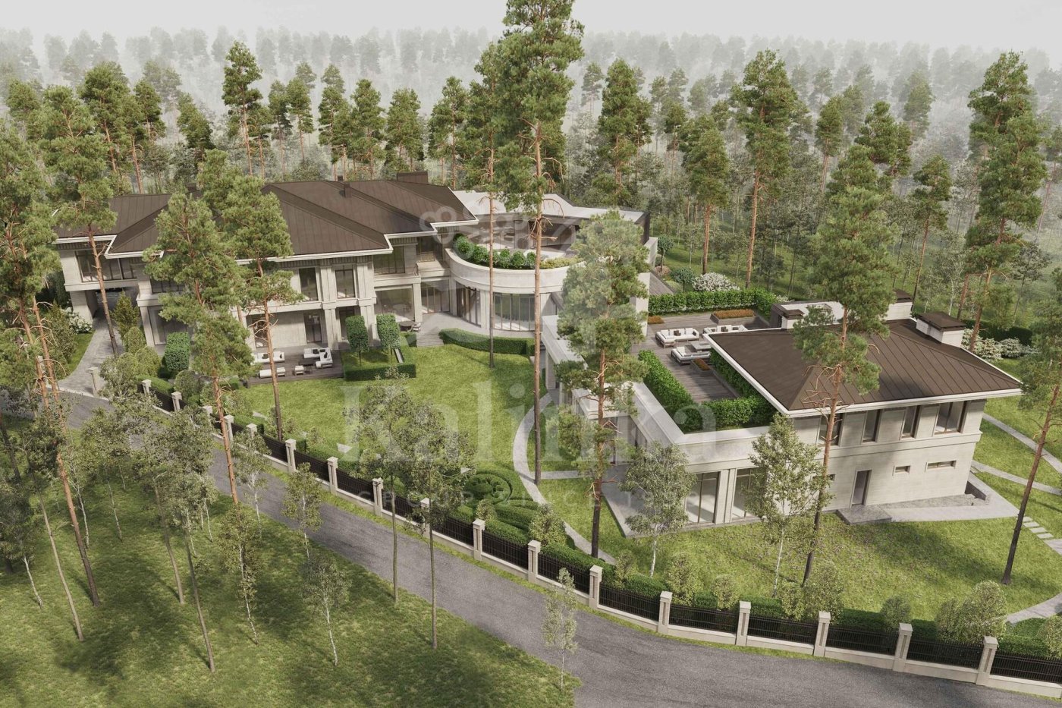
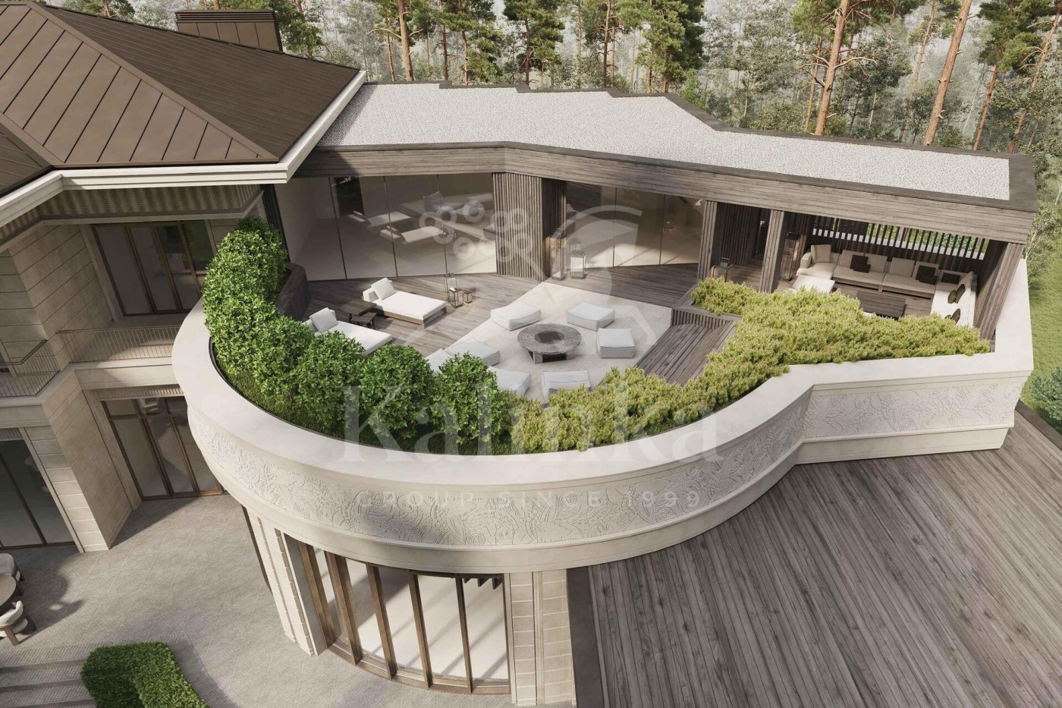
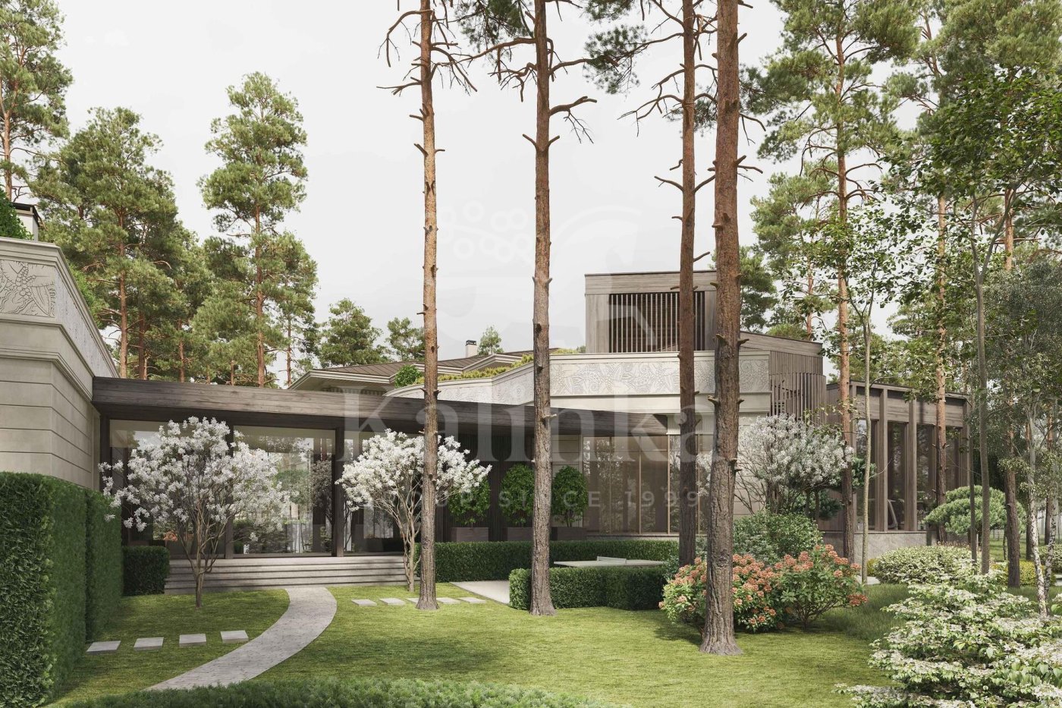
Get a presentation of the facility right now
Everything you need for a solution in one file

Village Mosobldachi
- Readiness On request
- Distance from Moscow Ring Road 7
- Property area 615 - 3748 m2
- Plots area 20 - 73 ac
The settlement of the Government of the Moscow region - "Mosobldachi" is located 7 km from Rublevo-Uspenskoe highway, in a forested area with a natural lake and well-maintained territory around it.
Personal Manager consultation
Individual selection only according to your criteria

Let us help you calculate your mortgage*
Apply Early to Increase Your Chances of Mortgage Approval
Book a guided tour of the facility
Only 2 private viewings per week






















