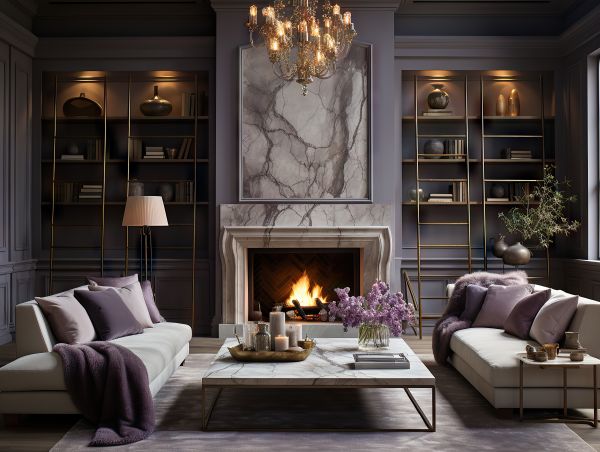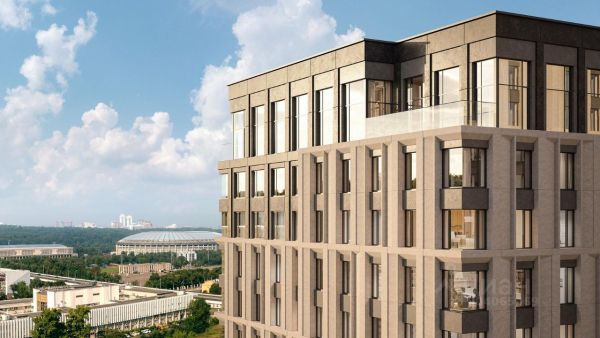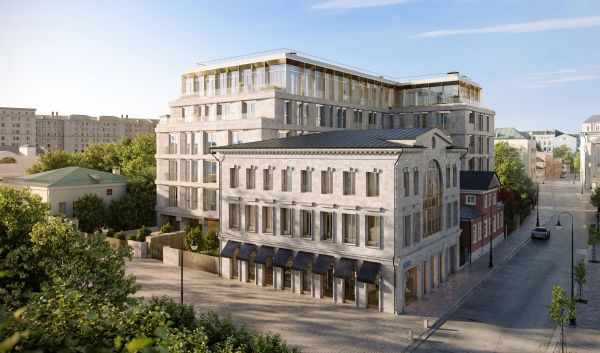Lot number 132290
House 600 m2 — Chigasovo
Russia, Chigasovo, Rublyovo-Uspenskoye Highway Highway, 28 km from MKAD
- Price
1 913 972 $
- Bedrooms 4
- Bathrooms 5
- Number of storeys 4
- Readiness On request
Description
Three-story brick cottage with an area of 426 sq.m. (plus 200 sq.m. attic) on a plot of 13.4 acres, adjacent to a 45-acre plot owned by the same owner, which can be purchased additionally.
The house features 4 bedrooms and 5 bathrooms. Designer project, unique finishes and furniture. French classical style. Furniture, doors, staircase, kitchen, and even baseboards are custom orders from France made of solid cherry wood. Plumbing by Devon & Devon. Electrical system by ABB. Daikin air conditioners, with individual climate control systems in all rooms. Chandeliers and fixtures made of Murano glass and handmade crystal by Mechini Sergio from Italy. Marble: floors, window sills, fireplace, bathroom of the master bedroom, Giottoli Di Marmo marble ordered from Italy. Soft furnishings from the UK. Electric roller shutters on all windows.
From the cozy living room (ceiling height over 6 m), decorated in light warm tones, you can access the dining room with panoramic windows. The dining room has underfloor heating. The living room features a functioning fireplace (wood-burning) made of pink marble. Floors in the living room, dining room, and hallways of the 1st and 2nd floors are made of warm sandy-colored Italian marble with green marble inlays.
On the first floor, in addition to the living room of 50.5 sq.m., dining room of 19.34 sq.m., and separate kitchen of 19 sq.m., there is one of the bedrooms of 22 sq.m. with an individual bathroom, guest bathroom, and hallways. The second floor has 3 additional bedrooms. The master bedroom of 40.72 sq.m. has an individual bathroom finished with pink marble with green marble inlays, and access to its own terrace. The view from all the windows and terraces of the house overlooks greenery, into the garden. No neighboring houses are visible. Private and quiet.
The basement (with windows) includes a sauna, pool, gym, shower, bathroom, garage, seasonal wardrobe room, laundry, ironing room, maid's room, boiler room, water purification, and other utility rooms. The plot has landscaped design, installed drip and automatic irrigation systems, outdoor lighting, paved pathways, and a well-executed drainage system throughout the plot.
The territory is equipped with a gazebo and barbecue area of 100 sq.m., the gazebo has electrical outlets and is supplied with water. There is a large set of outdoor furniture made of teak from the English company Gloster: a dining table for 10-12 people, the same number of armchairs with cushions, loungers, benches, swings, serving and coffee tables. 300 Emerald thuja trees are planted around the perimeter of the plot, as well as lilac, jasmine, peonies, rhododendron, hostas, daylilies, spirea, bonsai pine, junipers, maples, oak, rowan, and spruce trees grow on the territory.
The house is fully ready for living. 20-25 minutes to the MKAD by car. 40 minutes to the City.
The house features 4 bedrooms and 5 bathrooms. Designer project, unique finishes and furniture. French classical style. Furniture, doors, staircase, kitchen, and even baseboards are custom orders from France made of solid cherry wood. Plumbing by Devon & Devon. Electrical system by ABB. Daikin air conditioners, with individual climate control systems in all rooms. Chandeliers and fixtures made of Murano glass and handmade crystal by Mechini Sergio from Italy. Marble: floors, window sills, fireplace, bathroom of the master bedroom, Giottoli Di Marmo marble ordered from Italy. Soft furnishings from the UK. Electric roller shutters on all windows.
From the cozy living room (ceiling height over 6 m), decorated in light warm tones, you can access the dining room with panoramic windows. The dining room has underfloor heating. The living room features a functioning fireplace (wood-burning) made of pink marble. Floors in the living room, dining room, and hallways of the 1st and 2nd floors are made of warm sandy-colored Italian marble with green marble inlays.
On the first floor, in addition to the living room of 50.5 sq.m., dining room of 19.34 sq.m., and separate kitchen of 19 sq.m., there is one of the bedrooms of 22 sq.m. with an individual bathroom, guest bathroom, and hallways. The second floor has 3 additional bedrooms. The master bedroom of 40.72 sq.m. has an individual bathroom finished with pink marble with green marble inlays, and access to its own terrace. The view from all the windows and terraces of the house overlooks greenery, into the garden. No neighboring houses are visible. Private and quiet.
The basement (with windows) includes a sauna, pool, gym, shower, bathroom, garage, seasonal wardrobe room, laundry, ironing room, maid's room, boiler room, water purification, and other utility rooms. The plot has landscaped design, installed drip and automatic irrigation systems, outdoor lighting, paved pathways, and a well-executed drainage system throughout the plot.
The territory is equipped with a gazebo and barbecue area of 100 sq.m., the gazebo has electrical outlets and is supplied with water. There is a large set of outdoor furniture made of teak from the English company Gloster: a dining table for 10-12 people, the same number of armchairs with cushions, loungers, benches, swings, serving and coffee tables. 300 Emerald thuja trees are planted around the perimeter of the plot, as well as lilac, jasmine, peonies, rhododendron, hostas, daylilies, spirea, bonsai pine, junipers, maples, oak, rowan, and spruce trees grow on the territory.
The house is fully ready for living. 20-25 minutes to the MKAD by car. 40 minutes to the City.
Characteristics
Square
600.3 m2
Bedrooms
4
Bathrooms
5
Readiness
On request
Land area
13.36 ac
Rooms
-
Number of storeys
4
Finishing
Finished with furniture
The object's photo gallery





Get a presentation of the facility right now
Everything you need for a solution in one file

Village Chigasovo
- Readiness On request
- Distance from Moscow Ring Road 28
- Property area 360 - 600 m2
- Plots area 11 - 44 ac
The "Chigasovo" cottage settlement is located 27 km from the Moscow Ring Road (MKAD) and occupies an area of 26 hectares. Less than half of this area is occupied by real estate, while the rest features a well-developed infrastructure. The sizes of the cottages range from 380 to 1,100 square meters. All utilities are centralized. The maintenance of the settlement (including park areas, paths, and recreational zones) is managed by its own operational service.
The "Chigasovo" settlement is situated on a gentle hillside. All the country houses have their own individuality, but the overall look is consistent with a single architectural style. The area's picturesque landscapes are renowned for vast forests (of pines, birches, and firs), giving it a resemblance to cozy Switzerland. Residents and visitors can fully enjoy the beauty of unspoiled nature and clean air, escaping the hustle and bustle of the big city. The settlement offers everything necessary for comfortable living and engaging leisure activities.
The territory is guarded and patrolled around the clock. Surveillance cameras are installed throughout the settlement.
Personal Manager consultation
Individual selection only according to your criteria

Let us help you calculate your mortgage*
Apply Early to Increase Your Chances of Mortgage Approval
Book a guided tour of the facility
Only 2 private viewings per week






















