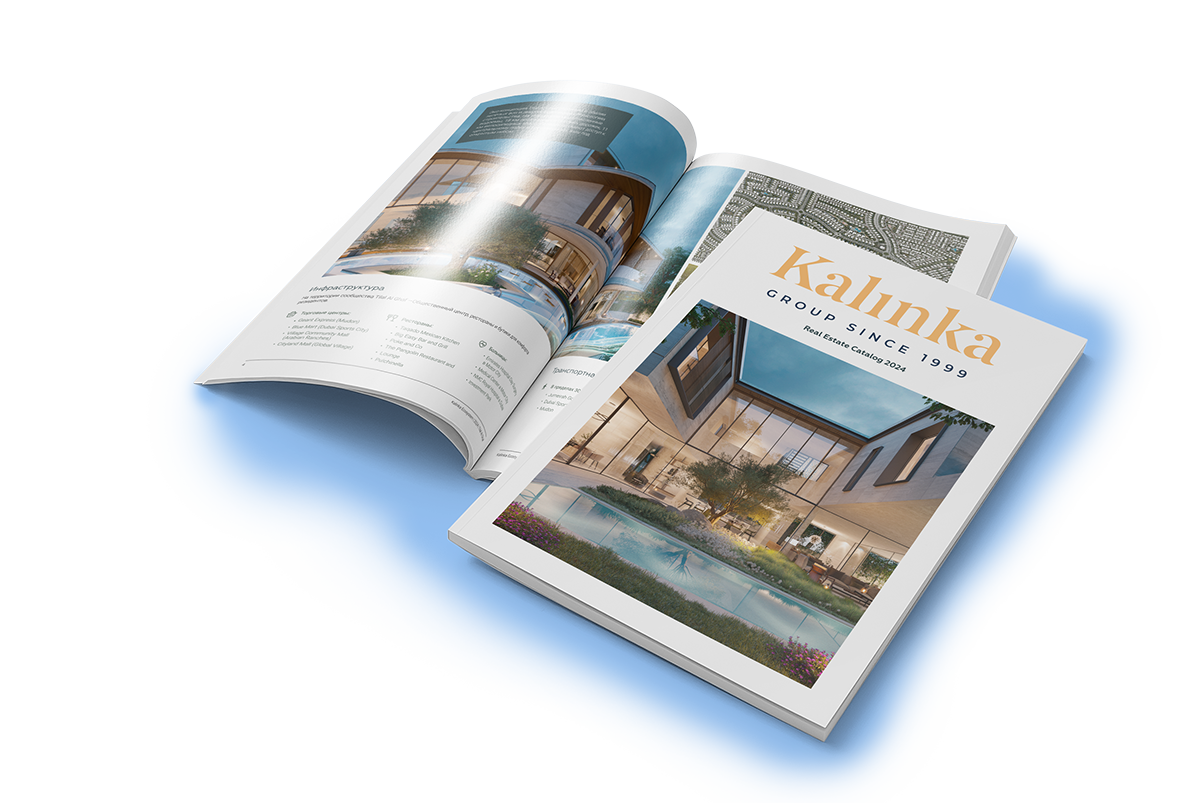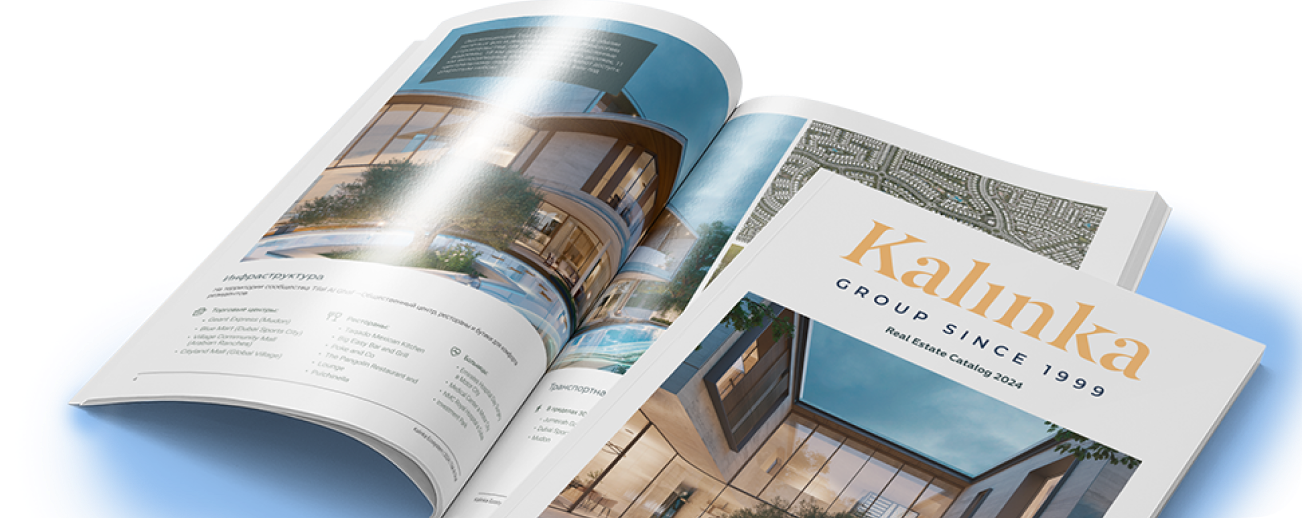Back
ID 126429
House 2800 m2 — ParkVille Жуковка
Russia, ParkVille Жуковка, Rublyovo-Uspenskoye Highway Highway, 10 km from MKAD
Swimming poolSale
-28%
Spacious and solid mansion of 2800 sqm in one of the most prestigious and well-known settlements in the Moscow region, near developed infrastructure facilities and surrounded by picturesque suburban nature. The advantage of this house is the huge interior spaces, classical interior design, advantageous location allowing easy access to the city. Comfortable layout, exquisite landscape design on the plot, as well as modern engineering equipment of the house and plot.
Layout:
Basement: 3 rooms for various purposes (storerooms, cloakrooms), bathroom, professional sports gym.
Entertainment area: spacious living room with a billiard table and relaxation areas, cinema, wine room, tasting room, kitchen, karaoke-disco zone with professional equipment, smoking room.
Laundry room, bathroom, fur storage room, additional room for storing groceries with a butcher's area.
First floor: spacious entrance area, hallway, 2 storerooms, cloakroom, guest toilet, professional working kitchen, utility kitchen, dining room, living room with fireplace, bar area and additional dining area for guests. Meeting room. Elevator.
SPA area: 18-meter swimming pool, hammam, sauna, 2 showers, 2 changing rooms, massage room, separate relaxation room.
Second floor: spacious hallway, storeroom, 2 master bedrooms with dressing rooms and bathrooms, 3 bedrooms with dressing rooms and bathrooms.
On the plot, there are:
- 350 sqm garage,
- Tea house-gazebo for hosting guests with a professional kitchen,
- Sports court 12x6,
- Greenhouse 50 sqm,
- Dog kennel.
Garage 350 sqm:
First floor: garage for 3 cars with a car wash, storeroom, boiler room: 2 boilers of 140 kW each, water purification, backup generator, well.
Second floor: security room, drivers' relaxation room, bedroom, bathroom, 2 staff apartments (each consisting of a kitchen, bedroom with bathroom, storeroom).
Unique landscape design has been implemented, a cascade of ponds with 10 different types of fish, a private gate with access to the forest.
Layout:
Basement: 3 rooms for various purposes (storerooms, cloakrooms), bathroom, professional sports gym.
Entertainment area: spacious living room with a billiard table and relaxation areas, cinema, wine room, tasting room, kitchen, karaoke-disco zone with professional equipment, smoking room.
Laundry room, bathroom, fur storage room, additional room for storing groceries with a butcher's area.
First floor: spacious entrance area, hallway, 2 storerooms, cloakroom, guest toilet, professional working kitchen, utility kitchen, dining room, living room with fireplace, bar area and additional dining area for guests. Meeting room. Elevator.
SPA area: 18-meter swimming pool, hammam, sauna, 2 showers, 2 changing rooms, massage room, separate relaxation room.
Second floor: spacious hallway, storeroom, 2 master bedrooms with dressing rooms and bathrooms, 3 bedrooms with dressing rooms and bathrooms.
On the plot, there are:
- 350 sqm garage,
- Tea house-gazebo for hosting guests with a professional kitchen,
- Sports court 12x6,
- Greenhouse 50 sqm,
- Dog kennel.
Garage 350 sqm:
First floor: garage for 3 cars with a car wash, storeroom, boiler room: 2 boilers of 140 kW each, water purification, backup generator, well.
Second floor: security room, drivers' relaxation room, bedroom, bathroom, 2 staff apartments (each consisting of a kitchen, bedroom with bathroom, storeroom).
Unique landscape design has been implemented, a cascade of ponds with 10 different types of fish, a private gate with access to the forest.
Characteristics
Square
2800 m2
Plot
110 ac
From Moscow Ring Road
10 km
Number of storeys
3
Bedrooms
5
Bathrooms
8
Finishing
Finished with furniture
Village ParkVille Жуковка
- Readiness On request
- Distance from Moscow Ring Road 9
- Property area 800 - 3500 m2
- Plots area 29 - 110 ac
Поселок расположен в 9 км по Рублево-Успенскому шоссе. Он занимает обширную ухоженную территорию, обустроенную в стиле классического европейского парка.
Загородный поселок deluxe-класса площадью 40 гектаров на 57 коттеджей. Доступны земельные участки от 35 до 150 соток. Для удобства образованы 2 жилые зоны в разных стилях: «Парковая» зона в светлом классическом стиле и «Луговая» — в современном стиле с яркими деталями.
Дома построены в английском стиле: сдержанный декор светлых оттенков, строгие линии и массивные конструкции, похожие на архитектуру Древней Греции и Рима. Также представлены индивидуальные проекты в современном стиле. В отделке преобладают гранит, клинкерная плитка и медь. Высота потолков в некоторых домах достигает 3,5 метров.
Ухоженный парк с хвойными деревьями, липовыми аллеями и дорожками для прогулок занимает 7 гектаров территории. Детские площадки, водоёмы и каскады украшены малыми архитектурными формами — руинами, мельницами, ротондами. Для детей работает престижная школа «Президент» с 25-метровым бассейном, спортивным залом, детским тиром, тренажерными и хореографическими залами. Фитнес-центр Pride Wellness Club обеспечивает лучшие условия для занятий спортом. В пешей доступности функционируют фитнес-центры, гольф-школа, теннисный центр, рестораны «Причал» и «Чайхона № 1», спортивно-развлекательный комплекс, конно-спортивная база, медицинские клиники. Рядом расположены объекты культурно-исторического наследия – усадьбы «Архангельское», «Успенское», «Веденское» и образец готической архитектуры – замок Мейендорф. Спокойствие и комфорт жителей обеспечивает профессиональная многоуровневая охрана.
Broker help
Fill in your details and the manager will contact you to specify a convenient time

Let us help you calculate your mortgage*
Apply Early to Increase Your Chances of Mortgage Approval
Download the presentation of the property right now
No subscription or spam


