Lot number 120254
House 1520 m2 — ParkVille Zhukovka
Russia, ParkVille Zhukovka, Rublyovo-Uspenskoye Highway Highway, 10 km from MKAD
- Price
25 000 000 $
- Bedrooms 5
- Bathrooms 6
- Number of storeys 2
- Readiness On request
Description
Modern stylish turnkey house in one of the newest settlements in Zhukovka. The project architect is Alexey Nikolaashin, the architectural bureau SL* project.
The concept of the exterior features clear geometric shapes. The silhouette combines strict forms and inviting coziness. The color scheme of the facade, made of natural Portuguese stone and wood, harmonizes perfectly with the landscape. The openness is achieved through its location on the plot and integration with the surrounding environment, as well as panoramic windows throughout the house with a unique sliding system and a maximally thin aluminum profile.
The sliding "Hi-Finity" system creates the impression of walls made of transparent glass, creating the illusion of infinite space.
The interior finishing of the house is done with premium materials, and the kitchen is from the world-renowned brand LEICHT.
One of the unique features of the house is the second light in the central part, reaching a height of 9 meters with floor-to-ceiling windows.
House area: 1500 sq. m.
Plot area: 32 acres
Swimming pool: 15x5 m
SPA area
Elevator
5 bedrooms with walk-in closets and bathrooms
Two levels
High ceilings up to 4.2 meters
Fireplace
Large panoramic windows with second light
Parking for 5 cars
Separated staff block
House layout:
1st floor:
Hall, wardrobe, guest bathroom, living room, kitchen-dining room, working kitchen, bedroom with walk-in closet and bathroom, hall, SPA area (swimming pool 15 sq. m * 5 sq. m, sauna, dressing room, massage room, bathroom), garage for 2 cars with a storage room, staff apartment with 2 bedrooms, kitchen, and bathroom, boiler room.
2nd floor:
Hall, playroom, master block (bedroom, women's and men's walk-in closets, large bathroom, terrace), 3 bedrooms with their own walk-in closets and bathrooms.
All utilities are central.
The concept of the exterior features clear geometric shapes. The silhouette combines strict forms and inviting coziness. The color scheme of the facade, made of natural Portuguese stone and wood, harmonizes perfectly with the landscape. The openness is achieved through its location on the plot and integration with the surrounding environment, as well as panoramic windows throughout the house with a unique sliding system and a maximally thin aluminum profile.
The sliding "Hi-Finity" system creates the impression of walls made of transparent glass, creating the illusion of infinite space.
The interior finishing of the house is done with premium materials, and the kitchen is from the world-renowned brand LEICHT.
One of the unique features of the house is the second light in the central part, reaching a height of 9 meters with floor-to-ceiling windows.
House area: 1500 sq. m.
Plot area: 32 acres
Swimming pool: 15x5 m
SPA area
Elevator
5 bedrooms with walk-in closets and bathrooms
Two levels
High ceilings up to 4.2 meters
Fireplace
Large panoramic windows with second light
Parking for 5 cars
Separated staff block
House layout:
1st floor:
Hall, wardrobe, guest bathroom, living room, kitchen-dining room, working kitchen, bedroom with walk-in closet and bathroom, hall, SPA area (swimming pool 15 sq. m * 5 sq. m, sauna, dressing room, massage room, bathroom), garage for 2 cars with a storage room, staff apartment with 2 bedrooms, kitchen, and bathroom, boiler room.
2nd floor:
Hall, playroom, master block (bedroom, women's and men's walk-in closets, large bathroom, terrace), 3 bedrooms with their own walk-in closets and bathrooms.
All utilities are central.
Characteristics
Square
1520 m2
Bedrooms
5
Bathrooms
6
Readiness
On request
Land area
32.65 ac
Rooms
-
Number of storeys
2
Finishing
Finished with furniture
The object's photo gallery
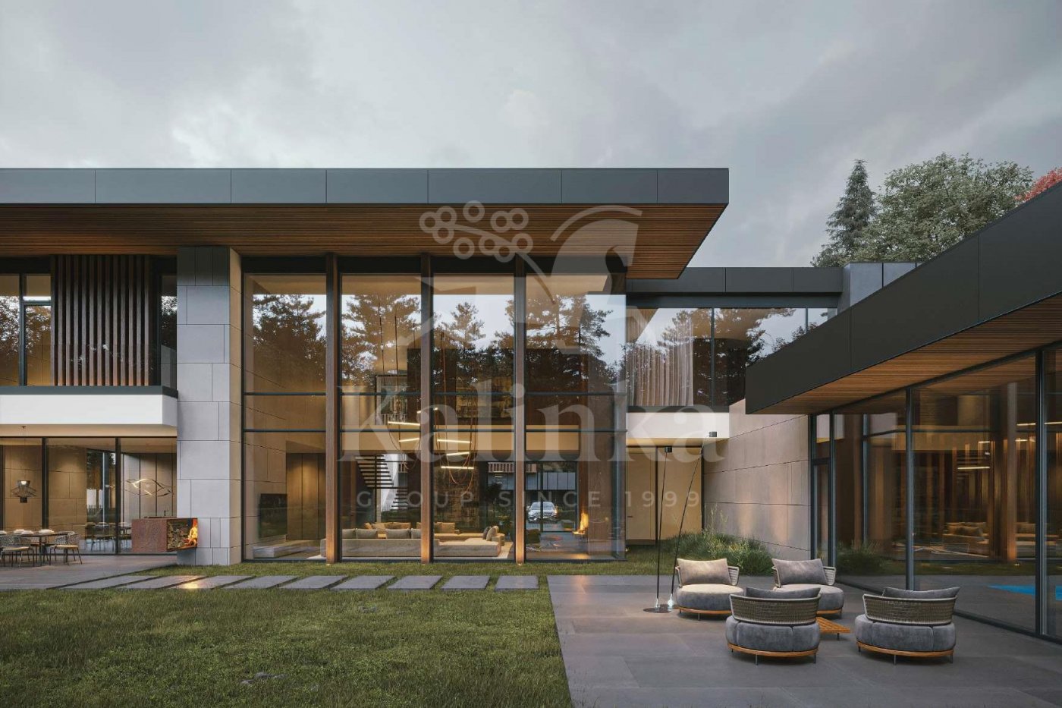
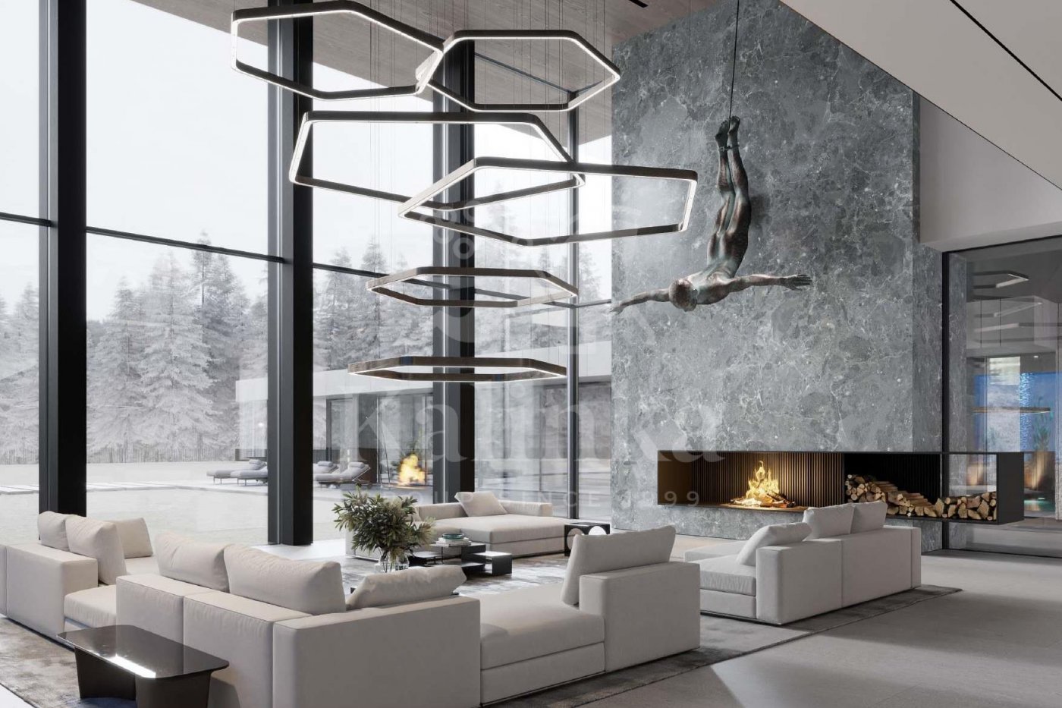
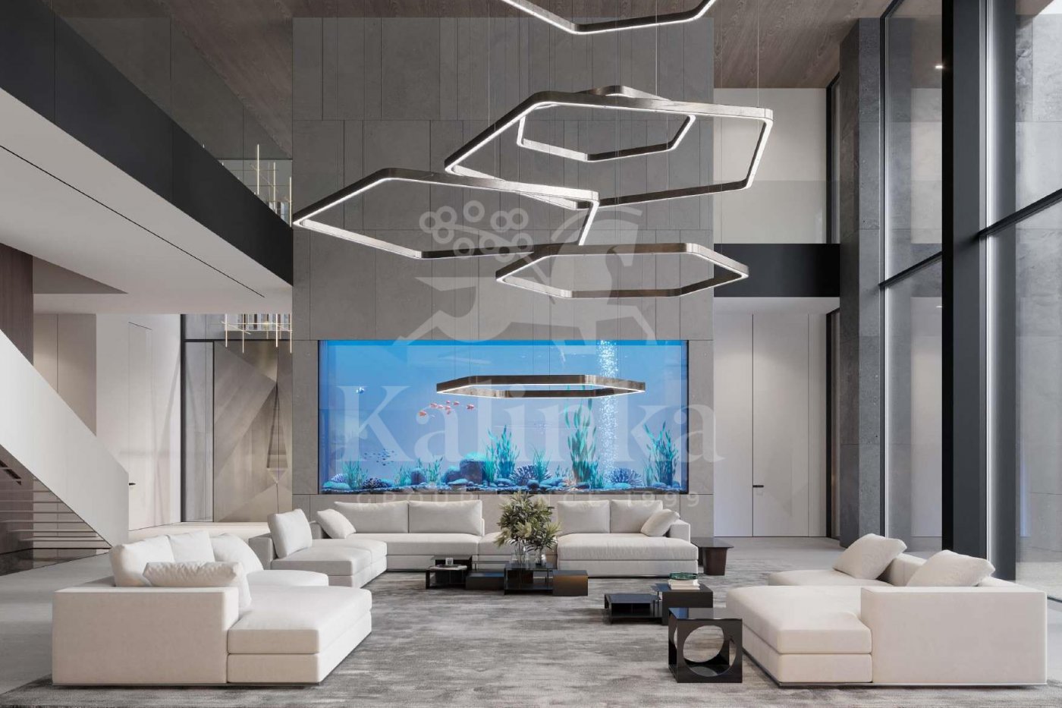
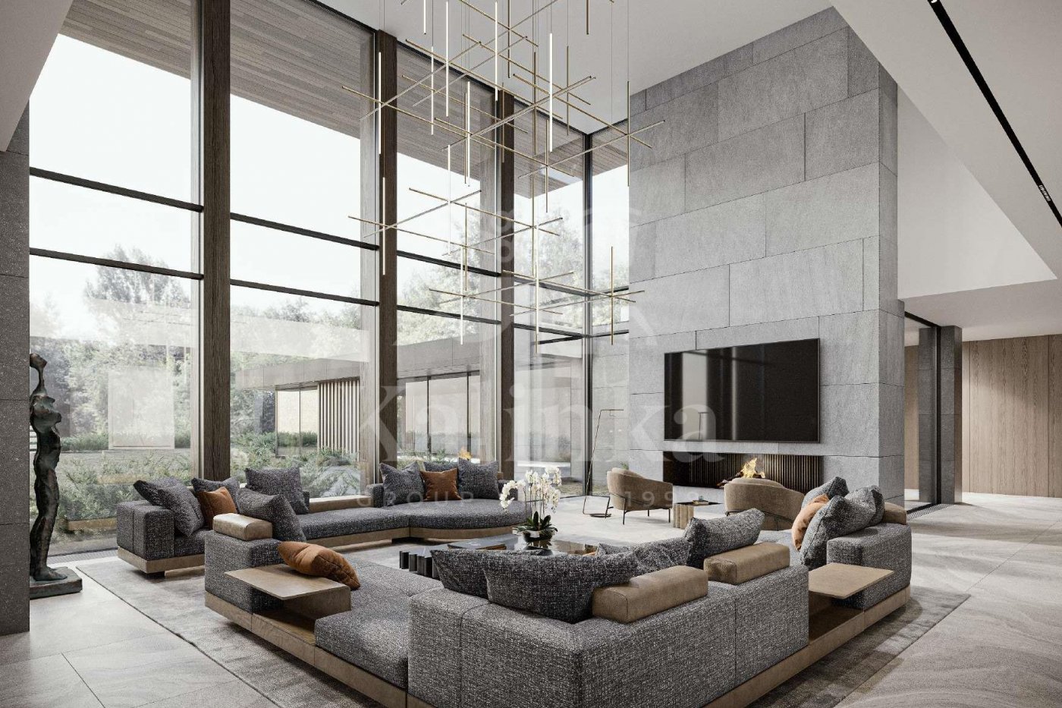
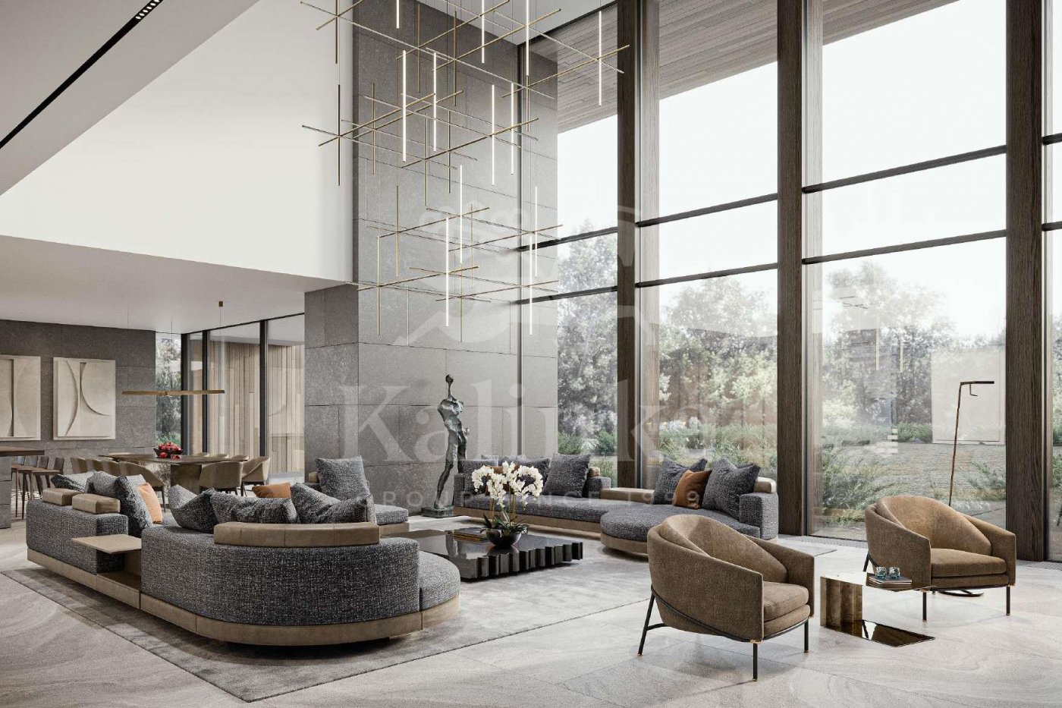
Get a presentation of the facility right now
Everything you need for a solution in one file

Village ParkVille Zhukovka
- Readiness On request
- Distance from Moscow Ring Road 9
- Property area 1200 - 3500 m2
- Plots area 29 - 170 ac
The settlement is located 9 km along the Rublevo-Uspenskoe highway and occupies a spacious well-maintained territory designed in the style of a classic European park.
A deluxe-class countryside settlement covering an area of 40 hectares with 57 cottages. Land plots ranging from 35 to 150 acres are available. For convenience, two residential zones in different styles have been established: the "Park" zone in a light classical style and the "Meadow" zone in a modern style with bright details.
The houses are built in the English style: restrained decor in light shades, strict lines, and massive structures resembling the architecture of ancient Greece and Rome. Individual projects in a modern style are also presented. The finishings predominantly include granite, clinker tiles, and copper. The ceiling height in some houses reaches 3.5 meters.
A well-kept park with coniferous trees, lime tree alleys, and walkways covers 7 hectares of the territory. Children's playgrounds, ponds, and cascades are adorned with small architectural forms such as ruins, mills, and rotundas. A prestigious school called "President" operates for children, equipped with a 25-meter swimming pool, a sports hall, a shooting range for children, and exercise and dance halls. The Pride Wellness Club fitness center provides the best conditions for sports activities. Within walking distance, there are fitness centers, a golf school, a tennis center, restaurants "Pier" and "Chaykhona No. 1", a sports and entertainment complex, an equestrian sports base, and medical clinics. Nearby are cultural and historical heritage sites, such as the estates of "Arkhangel'skoye," "Uspenskoye," and "Vedenskoye," as well as an example of Gothic architecture - the Meindorf Castle. The peace and comfort of residents are ensured by professional multi-level security.
Personal Manager consultation
Individual selection only according to your criteria

Let us help you calculate your mortgage*
Apply Early to Increase Your Chances of Mortgage Approval
Book a guided tour of the facility
Only 2 private viewings per week






















