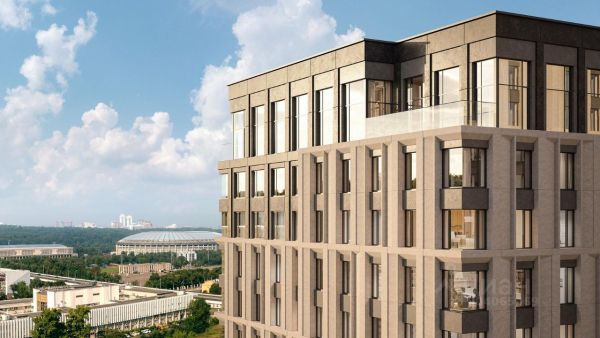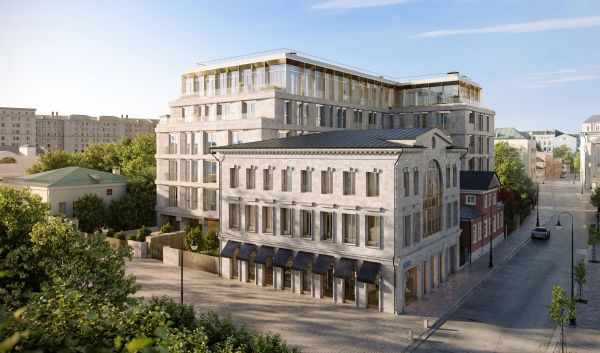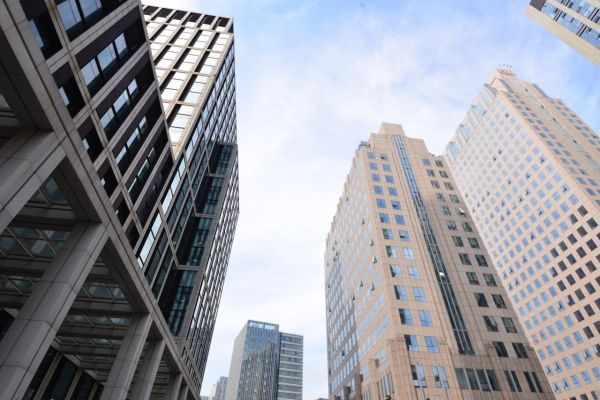Lot number 119669
House 476 m2 — Gorki Lake
Russia, Gorki Lake, Rublyovo-Uspenskoye Highway Highway, 19 km from MKAD
- Price
7 295 636 $
- Bedrooms 3
- Bathrooms 4
- Number of storeys 1
- Readiness On request
Description
A stylish single-level cottage made of glued laminated timber (Finnish spruce) by the renowned architect Matti Iiramo is offered. The house, with an area of 471 sq.m, is located on a 11-acre plot in a cozy gated community in Gorki-2. The layout includes a garage for 1 car, and a sauna is located within the warm structure of the house, finished with thermally treated aspen. The plot is landscaped, with parking for 1 car organized in front of the house.
Layout of the house:
1st floor: entrance hall, guest bathroom, living room - dining room - kitchen, SPA area with sauna and relaxation room, bathroom, showers, boiler room, office, 3 bedrooms with bathrooms, staff block (bedroom, kitchen, bathroom), garage for 1 car, spacious terrace.
Layout of the house:
1st floor: entrance hall, guest bathroom, living room - dining room - kitchen, SPA area with sauna and relaxation room, bathroom, showers, boiler room, office, 3 bedrooms with bathrooms, staff block (bedroom, kitchen, bathroom), garage for 1 car, spacious terrace.
Characteristics
Square
476 m2
Bedrooms
3
Bathrooms
4
Readiness
On request
Land area
11 ac
Rooms
-
Number of storeys
1
Finishing
Finished without furniture
layout
Let's reveal the secrets of the layout after meeting
The object's photo gallery
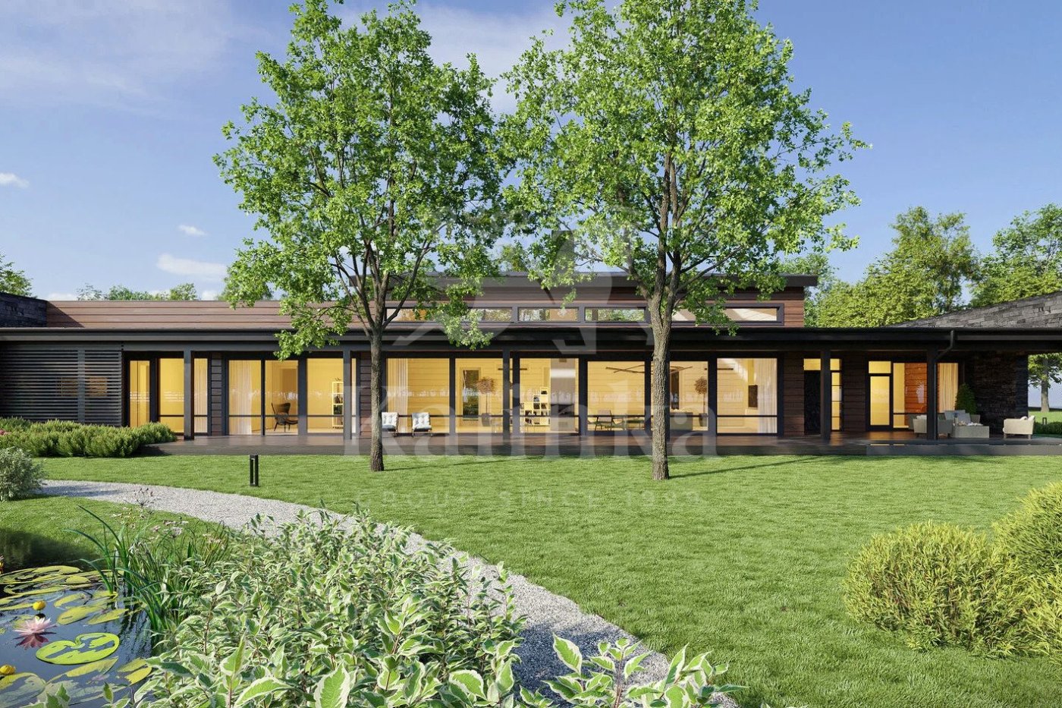
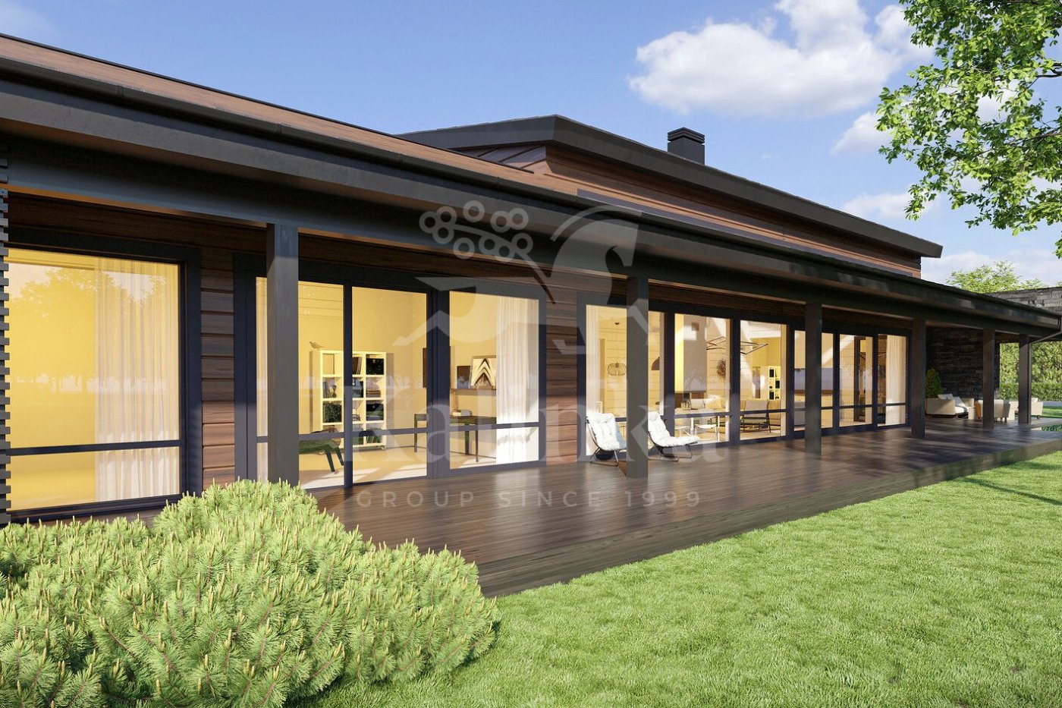
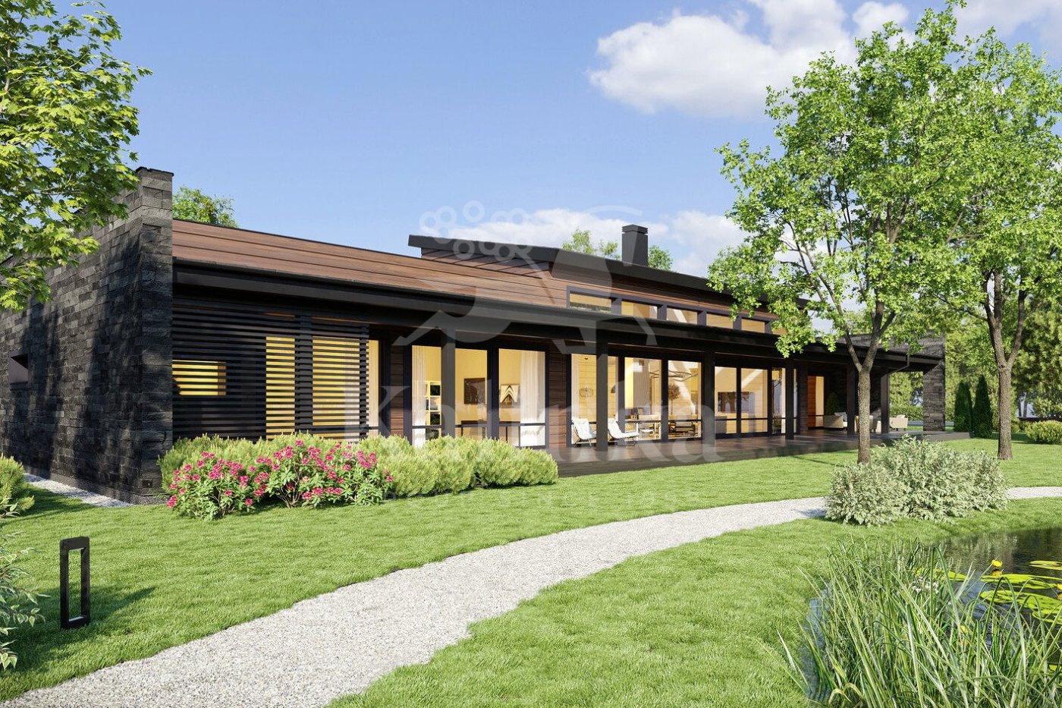
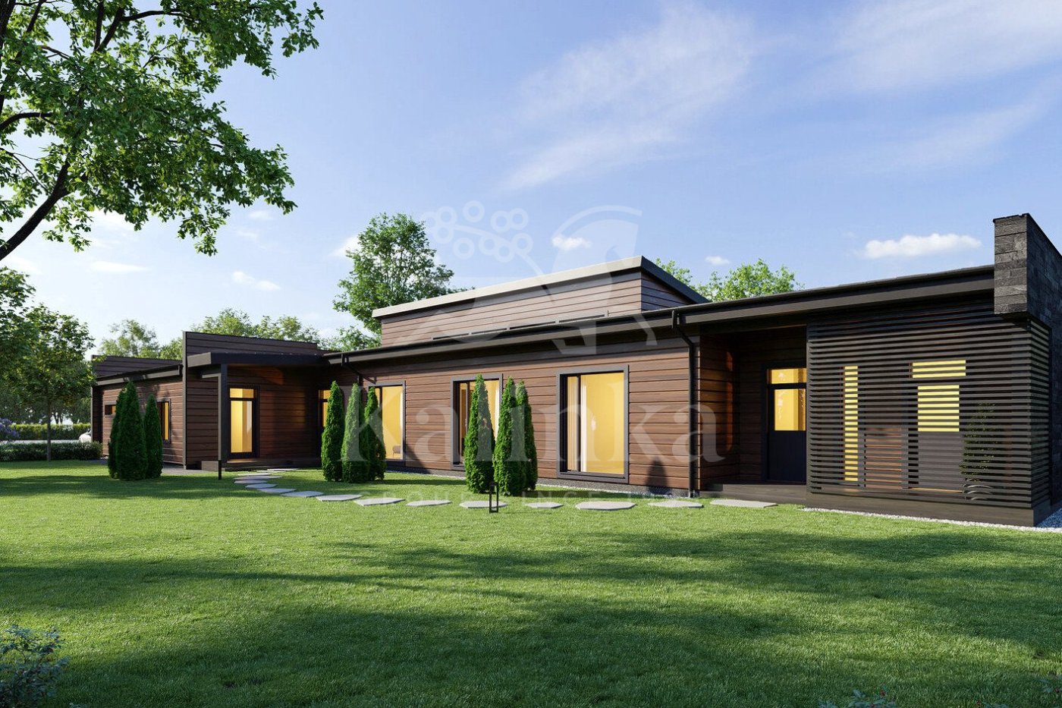
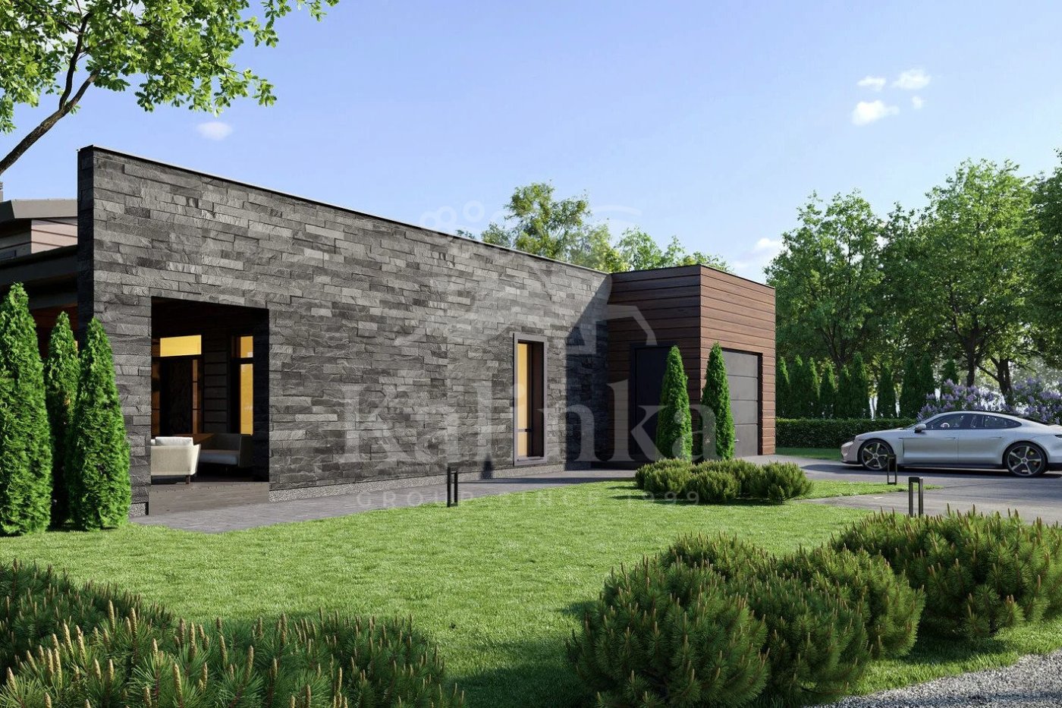
Get a presentation of the facility right now
Everything you need for a solution in one file

Village Gorki Lake
- Readiness On request
- Distance from Moscow Ring Road 19
- Property area 421 - 642 m2
- Plots area 11 - 13 ac
GORKI LAKE is a new culture of world-class eco-construction. Architect - Matti Iiramo. Finnish glued timber using shrink-free technology (Finnish pine 205x275). Sauna in the warm contour of the house with cladding made of thermo-treated aspen, a 2-car garage with staff quarters.
The entire infrastructure of the settlement is functionally interconnected and designed to create ideal comfort and privacy.
The project includes: gasification of houses, power supply to the settlement, external lighting of the territories, fiber-optic telephone line and internet, satellite television, perimeter video surveillance, stormwater drainage system, pond aeration system, parking lots, roads on plots, pedestrian paths, landscape design and decorative design of public areas. The necessary infrastructure will be available to residents of the settlement: children's playground, workout area, co-working space, SPA complex with a sauna made of Finnish timber, gym, and massage room, beauty salon.
Personal Manager consultation
Individual selection only according to your criteria

Let us help you calculate your mortgage*
Apply Early to Increase Your Chances of Mortgage Approval
Book a guided tour of the facility
Only 2 private viewings per week




















