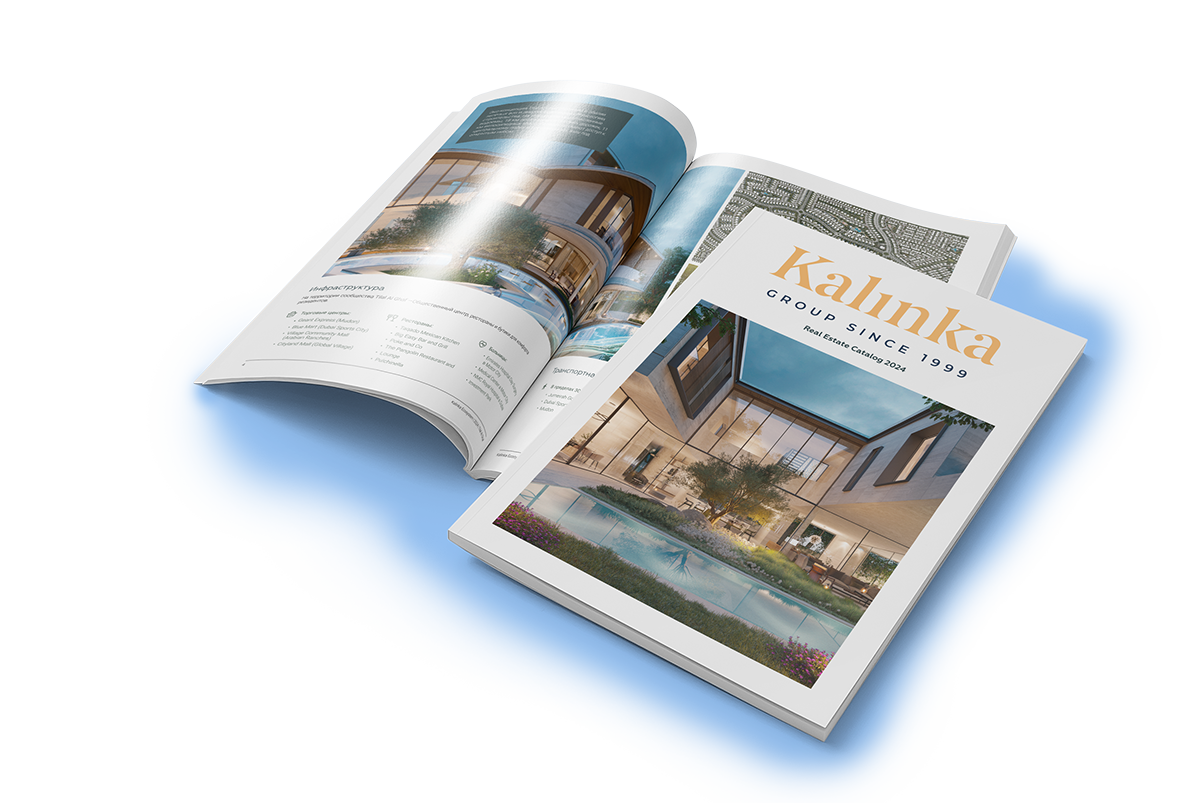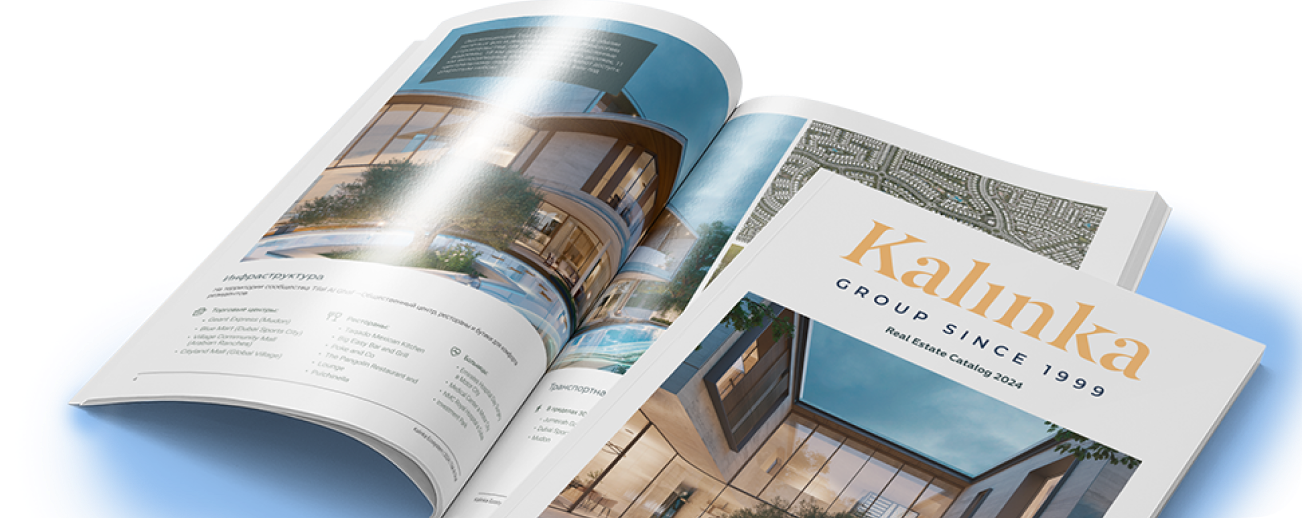Back
ID 119235
House 320 m2 — Novo-Uspensky
Russia, Ново-Успенский, Rublyovo-Uspenskoye Highway Highway, 20 km from MKAD
By the forest
A modern cottage with an area of 383 sq.m. on a plot of 12.5 acres in a private gated community of Novo-Uspensky.
All bedrooms and the living room are equipped with a modern TION fresh air ventilation system. Each bedroom and the living room also have air conditioning systems.
The house is built on a pile monolithic reinforced concrete foundation, with ceilings made of precast and monolithic reinforced concrete. Wooden windows with double-glazed units have been installed. On the first floor, the hall, kitchen, and living room feature ceramic granite flooring. The hall on the second floor is also made of ceramic granite. Bedrooms and the study have premium laminate flooring. The house is equipped with a system of underfloor heating, wall radiators, and floor convectors in the living room. Heating is managed through the ZONT "smart home" system via a smartphone app.
The facade is finished with decorative plaster, elements of facade board, and artificial stone. The house includes closets in each bedroom, two large storage cabinets (in the hallway and study), a kitchen, designer beds in three bedrooms, as well as furniture and plumbing in the bathrooms. Electric curtains are installed throughout the house, and the premium entrance door produced by "Bastion" features a face ID system and smart glass.
The plot of 12.5 acres is landscaped: young fir trees are planted around the perimeter, there is a lawn, a paved area in front of the house for 2 parking spaces, and an awning attached to the house for 1 parking spot. Within walking distance are a pharmacy, cafe, shops, car wash, beauty salon, etc. Schools and kindergartens are located within a five-kilometer radius. The house is completely new, no one has lived in it.
House layout:
1st floor: hallway, bathroom, guest room with bathroom, living room, kitchen-dining room, terrace.
2nd floor: hallway, master bedroom with bathroom and walk-in closet, 2 children's bedrooms with walk-in closets and bathrooms, study.
All bedrooms and the living room are equipped with a modern TION fresh air ventilation system. Each bedroom and the living room also have air conditioning systems.
The house is built on a pile monolithic reinforced concrete foundation, with ceilings made of precast and monolithic reinforced concrete. Wooden windows with double-glazed units have been installed. On the first floor, the hall, kitchen, and living room feature ceramic granite flooring. The hall on the second floor is also made of ceramic granite. Bedrooms and the study have premium laminate flooring. The house is equipped with a system of underfloor heating, wall radiators, and floor convectors in the living room. Heating is managed through the ZONT "smart home" system via a smartphone app.
The facade is finished with decorative plaster, elements of facade board, and artificial stone. The house includes closets in each bedroom, two large storage cabinets (in the hallway and study), a kitchen, designer beds in three bedrooms, as well as furniture and plumbing in the bathrooms. Electric curtains are installed throughout the house, and the premium entrance door produced by "Bastion" features a face ID system and smart glass.
The plot of 12.5 acres is landscaped: young fir trees are planted around the perimeter, there is a lawn, a paved area in front of the house for 2 parking spaces, and an awning attached to the house for 1 parking spot. Within walking distance are a pharmacy, cafe, shops, car wash, beauty salon, etc. Schools and kindergartens are located within a five-kilometer radius. The house is completely new, no one has lived in it.
House layout:
1st floor: hallway, bathroom, guest room with bathroom, living room, kitchen-dining room, terrace.
2nd floor: hallway, master bedroom with bathroom and walk-in closet, 2 children's bedrooms with walk-in closets and bathrooms, study.
Characteristics
Square
320 m2
Plot
12.5 ac
From Moscow Ring Road
20 km
Number of storeys
2
Bedrooms
4
Bathrooms
5
Finishing
Finished with furniture
Village Ново-Успенский
- Readiness On request
- Distance from Moscow Ring Road 17
- Property area 702 - 1000 m2
- Plots area 14 - 16 ac
Broker help
Fill in your details and the manager will contact you to specify a convenient time

Let us help you calculate your mortgage*
Apply Early to Increase Your Chances of Mortgage Approval
Download the presentation of the property right now
No subscription or spam


