Lot number 117950
House 1500 m2 — Razdori
Russia, Razdori, Rublyovo-Uspenskoye Highway Highway, 10 km from MKAD
- Price
29 268 131 $
- Bedrooms 5
- Bathrooms 7
- Number of storeys 3
- Readiness On request
Description
An exclusive country residence is offered in the "Razdory" cottage village.
The majestic four-level mansion is built in the neoclassical style according to the design of an Italian architect. The interior is striking in its scale and luxury. The interior design is executed in the neoclassical style. The ceiling of the living room is adorned with an amazing fresco. All the furniture in the mansion was custom-made according to an individual project.
The house is adjacent to a large forest plot with magnificent landscape design. There is a beautiful park with mature trees and architectural forms on the territory. The paths are paved with stone, there is lighting, and an automatic irrigation system is installed. A separate house with a garage for 3 cars is provided for security and staff. There is also outdoor parking for 6 cars.
Layout of the house:
Basement: swimming pool, sauna, toilet, showers, laundry room, staff room, toilet, access to the plot.
1st floor: entrance hall, dressing room, hall, guest toilet, guest bedroom, conservatory-study, fireplace room, dining room, living room, kitchen, access to the plot, pantry.
2nd floor: master bedroom with fireplace, bathroom, balcony, and dressing room, 2 bedrooms, bathroom, dressing room, playroom.
Attic floor: home theater, dressing room, bedroom with fireplace, bathroom.
The majestic four-level mansion is built in the neoclassical style according to the design of an Italian architect. The interior is striking in its scale and luxury. The interior design is executed in the neoclassical style. The ceiling of the living room is adorned with an amazing fresco. All the furniture in the mansion was custom-made according to an individual project.
The house is adjacent to a large forest plot with magnificent landscape design. There is a beautiful park with mature trees and architectural forms on the territory. The paths are paved with stone, there is lighting, and an automatic irrigation system is installed. A separate house with a garage for 3 cars is provided for security and staff. There is also outdoor parking for 6 cars.
Layout of the house:
Basement: swimming pool, sauna, toilet, showers, laundry room, staff room, toilet, access to the plot.
1st floor: entrance hall, dressing room, hall, guest toilet, guest bedroom, conservatory-study, fireplace room, dining room, living room, kitchen, access to the plot, pantry.
2nd floor: master bedroom with fireplace, bathroom, balcony, and dressing room, 2 bedrooms, bathroom, dressing room, playroom.
Attic floor: home theater, dressing room, bedroom with fireplace, bathroom.
Characteristics
Square
1500 m2
Bedrooms
5
Bathrooms
7
Readiness
On request
Land area
47.12 ac
Rooms
-
Number of storeys
3
Finishing
Finished with furniture
The object's photo gallery
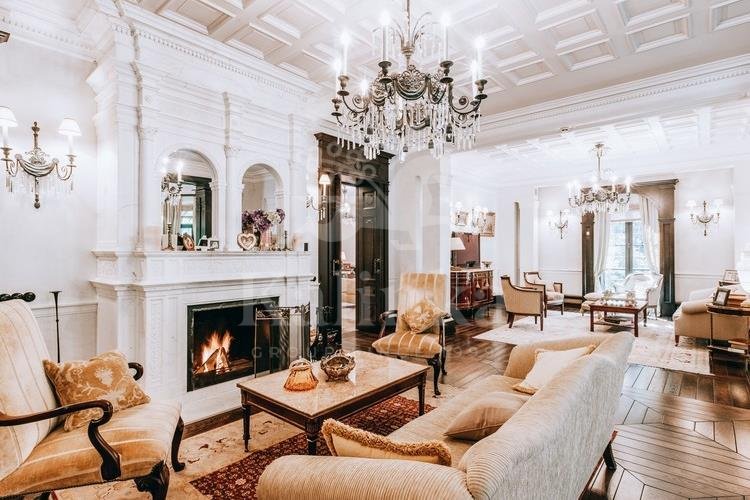
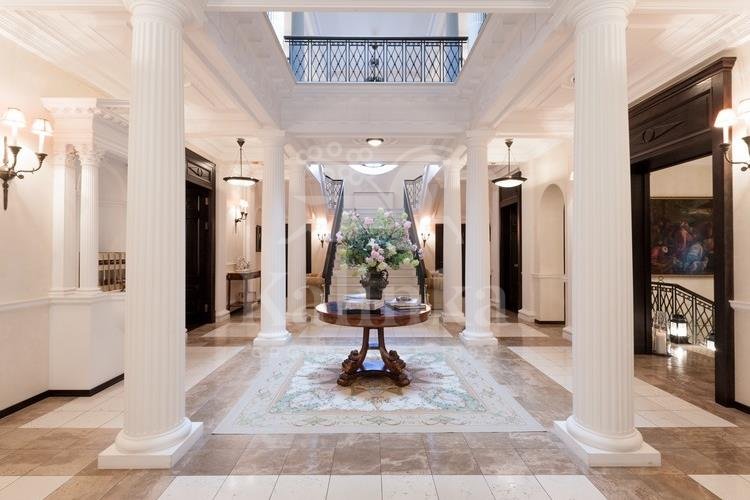
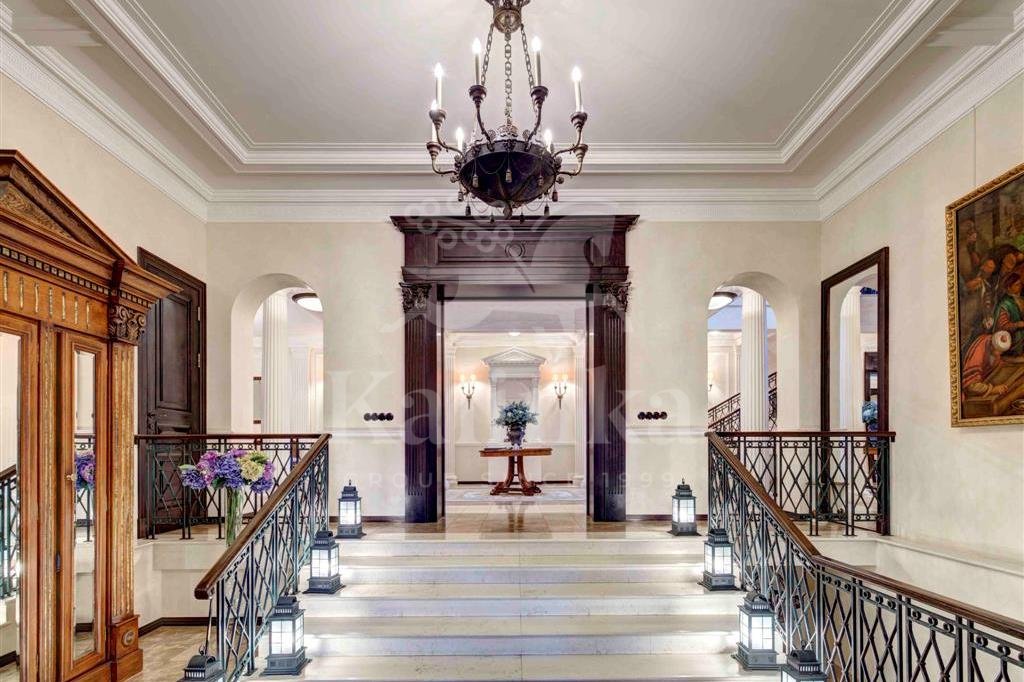
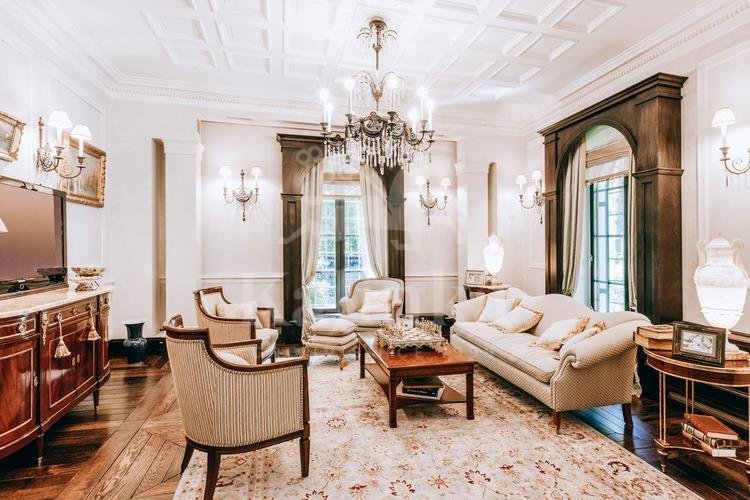
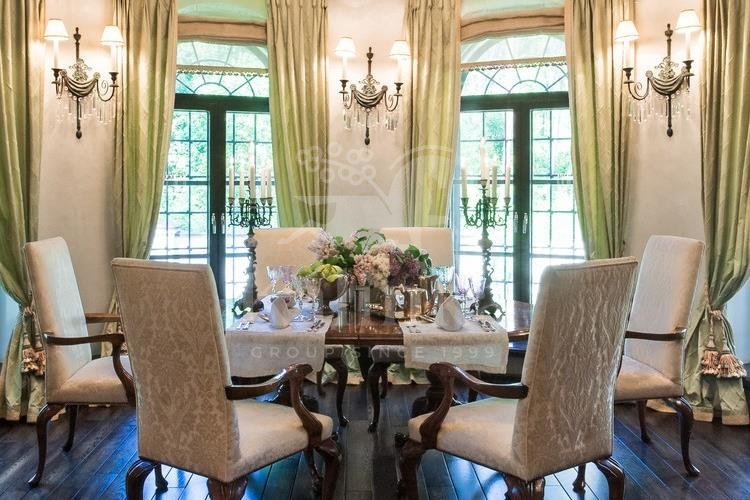
Get a presentation of the facility right now
Everything you need for a solution in one file

Village Razdori
- Readiness On request
- Distance from Moscow Ring Road 5
- Property area 280 - 1500 m2
- Plots area 11 - 445 ac
The village is located 5 km from the Moscow Ring Road (MKAD) on Rublevo-Uspenskoye Highway, surrounded by a pine forest. A modern two-level interchange near the village ensures free movement in any direction. The "Lochin Island" nature reserve and the Moscow River embankment are located 10 minutes away.
In the 17th century, this place belonged to the Odoevsky family, and in the following century - to the Golitsyns. During the reign of Catherine the Great, Prince Golitsyn built a luxurious estate here, which was inherited by the Yusupov princes. Today, the "Razdory" village is unique houses surrounded by a pine forest with its healing air and English-style parks. A famous old place steeped in legends and stories. Bonch-Bruyevich, academician Winter, artist Malevich, director Pyryev, actress Ladauina, and the famous doctor Botkin used to live here at one time.
The well-groomed area features 3-story houses ranging from 670 to 1070 sqm with finishing touches and plots of land up to 35 acres. The design of the houses includes symmetrical elements, strict lines, and restrained colors in the finish. Each house has panoramic windows, tiled roofs, and attic floors. All communications are central.
In the village, there is a recreational area in the forest with bike paths, barbecues, children's and sports playgrounds. Residents can use the infrastructure of nearby villages. There are public schools and private kindergartens, medical facilities, shops, fitness center, beauty salon, Barvikha Luxury Village concert hall, restaurants, and the "Zhukoffka Plaza" shopping center. Peaceful and secluded living is ensured by a modern multi-level security system, which includes fencing of the territory, access control, as well as round-the-clock patrols by a professional security service.
Personal Manager consultation
Individual selection only according to your criteria

Let us help you calculate your mortgage*
Apply Early to Increase Your Chances of Mortgage Approval
Book a guided tour of the facility
Only 2 private viewings per week






















