Lot number 191920
House 402 m2 — Истранавтика
Russia, Истранавтика, Pyatnitskoye Highway Highway, 54 km from MKAD
- Price
2 714 216 $
- Bedrooms 6
- Bathrooms 4
- Number of storeys 2
- Readiness On request
Description
A modern house for a large family, built in a protected forest on the shores of the Istra Reservoir with a view of the vast water, is a dream for a city dweller. The territory where the house is constructed is a peninsula, surrounded on two sides by the waters of the large Istra Reservoir.
*Sale of the land through the transfer of lease rights until 2052.
Functionality here is refined in terms of aesthetics. The comfortable and ergonomic space is designed with all the needs of a large family in mind. The exterior of the house is majestic yet modern and cozy. Panoramic windows fill the interior with plenty of light and the surrounding nature, allowing one to feel isolated and calm while enjoying all the charms of country living. Stylish modern solutions, executed with love and exquisite taste, fill the house with coziness and warmth. A large open double-height living-kitchen-dining area, flooded with sunlight thanks to the panoramic windows. Adding to the coziness is the stone Finnish fireplace Tulikivi.
The second floor embodies a spirit of creativity! Here is a spacious creative workshop. And on the first floor—a spa area with a steam room and showers leading to the outdoor jacuzzi zone.
6 bedrooms, 4 bathrooms (WC)
Spa area with sauna
Art studio
Total area: 402.6 m²
Warm area: 337.6 m²
First floor area: 210 m²
Second floor area: 127.6 m²
Terrace, porch, balcony area: 65 m²
Technology: frame, glued laminated timber
Design and construction: ARCHIWOOD
Cost of the residence: 220 million rubles*
Plot size: 140 acres (1.4 hectares)
First line, private pier.
*Sale of the land through the transfer of lease rights until 2052.
Functionality here is refined in terms of aesthetics. The comfortable and ergonomic space is designed with all the needs of a large family in mind. The exterior of the house is majestic yet modern and cozy. Panoramic windows fill the interior with plenty of light and the surrounding nature, allowing one to feel isolated and calm while enjoying all the charms of country living. Stylish modern solutions, executed with love and exquisite taste, fill the house with coziness and warmth. A large open double-height living-kitchen-dining area, flooded with sunlight thanks to the panoramic windows. Adding to the coziness is the stone Finnish fireplace Tulikivi.
The second floor embodies a spirit of creativity! Here is a spacious creative workshop. And on the first floor—a spa area with a steam room and showers leading to the outdoor jacuzzi zone.
6 bedrooms, 4 bathrooms (WC)
Spa area with sauna
Art studio
Total area: 402.6 m²
Warm area: 337.6 m²
First floor area: 210 m²
Second floor area: 127.6 m²
Terrace, porch, balcony area: 65 m²
Technology: frame, glued laminated timber
Design and construction: ARCHIWOOD
Cost of the residence: 220 million rubles*
Plot size: 140 acres (1.4 hectares)
First line, private pier.
Characteristics
Square
402.6 m2
Bedrooms
6
Bathrooms
4
Readiness
On request
Land area
140 ac
Rooms
-
Number of storeys
2
Finishing
Finished with furniture
layout
Let's reveal the secrets of the layout after meeting
The object's photo gallery
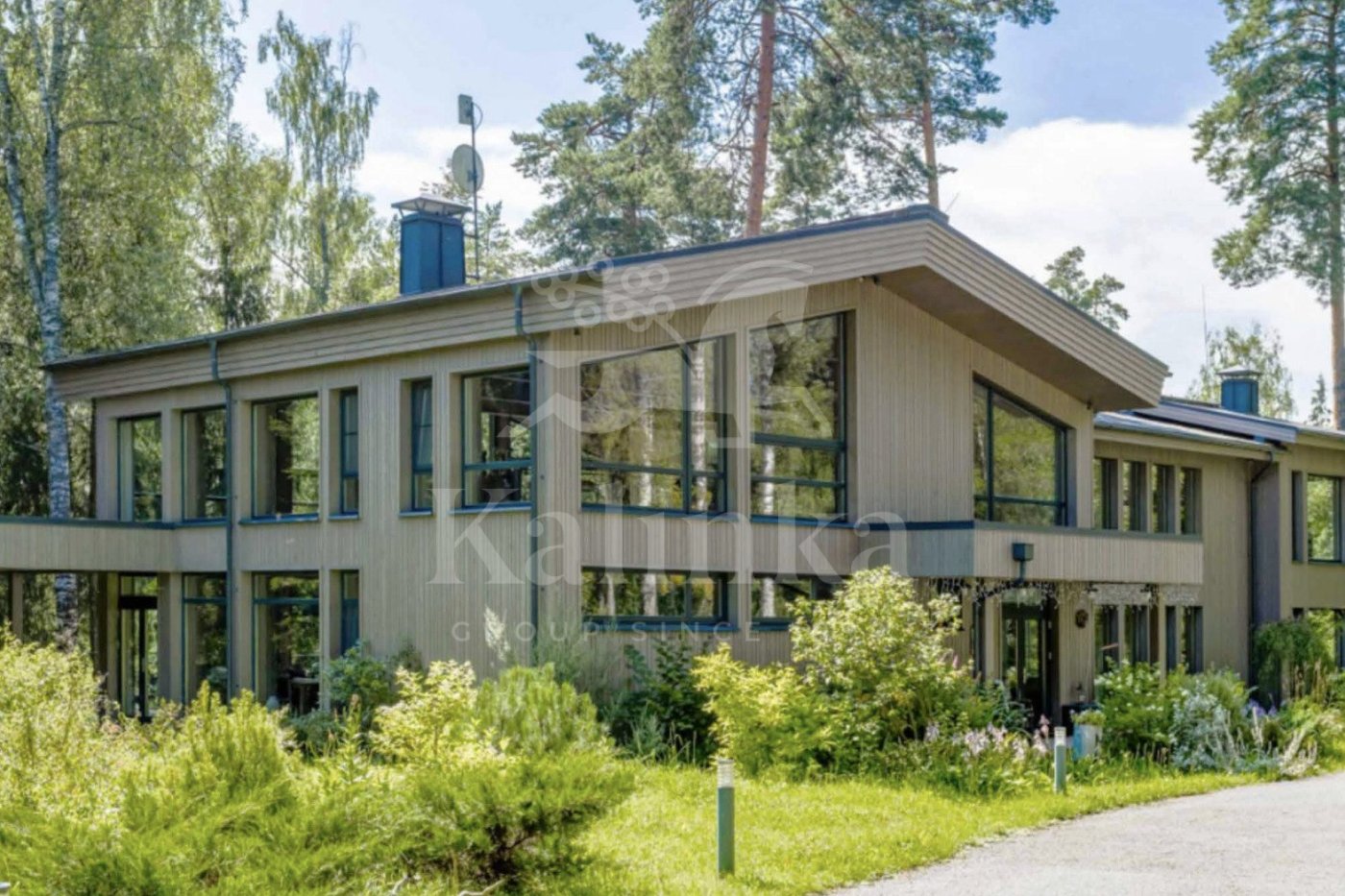
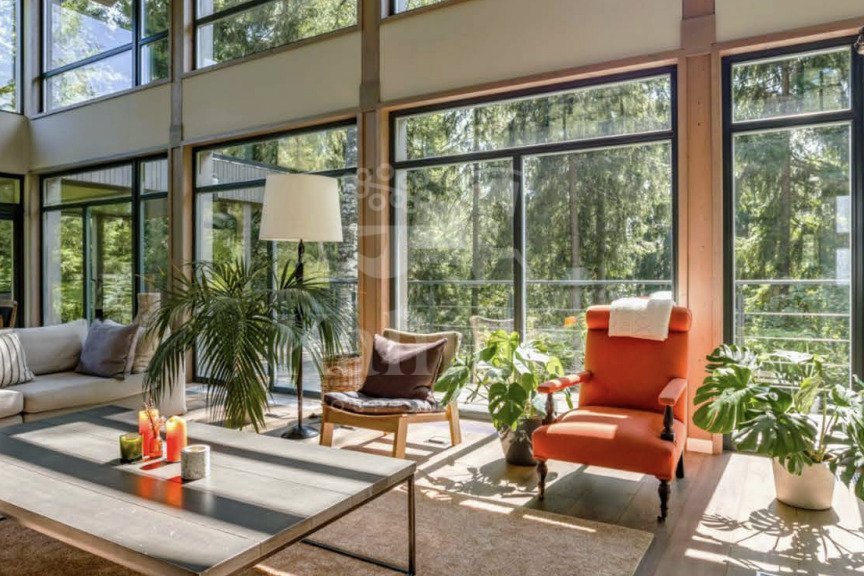
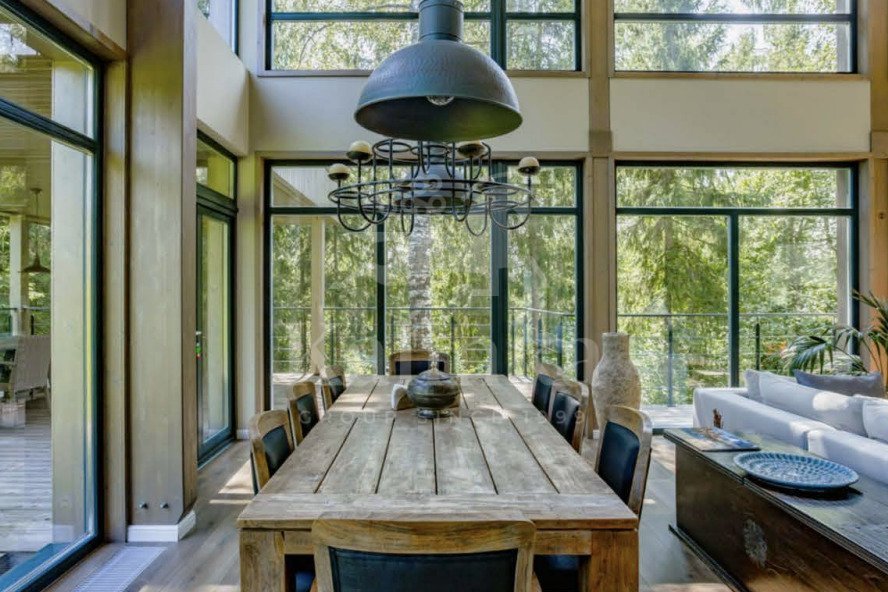
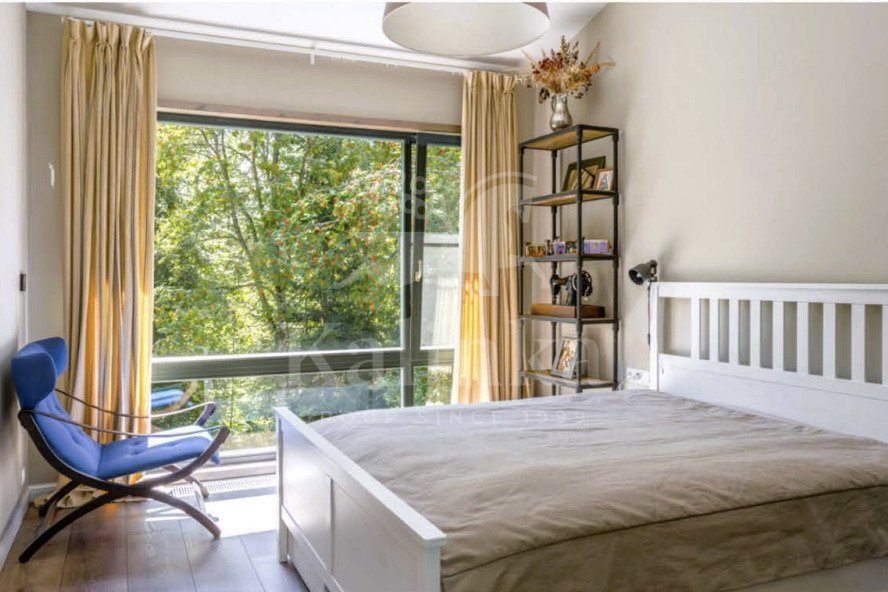
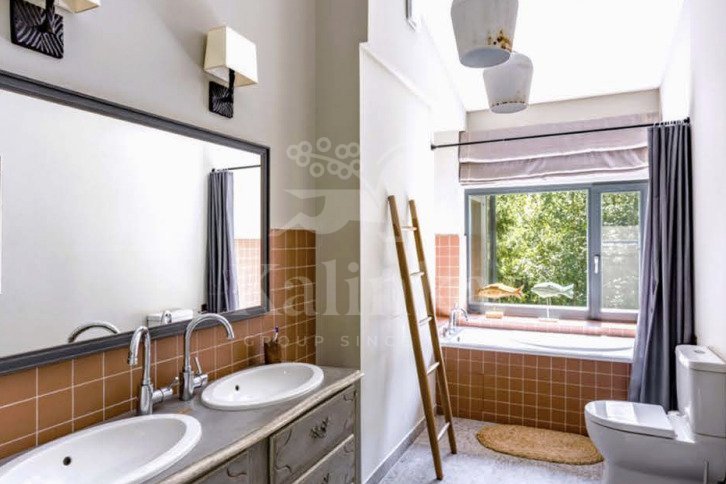
Get a presentation of the facility right now
Everything you need for a solution in one file

Village Истранавтика
- Readiness On request
- Distance from Moscow Ring Road –
- Property area 403 - 455 m2
- Plots area 112 - 140 ac
Personal Manager consultation
Individual selection only according to your criteria

Let us help you calculate your mortgage*
Apply Early to Increase Your Chances of Mortgage Approval
Book a guided tour of the facility
Only 2 private viewings per week






















