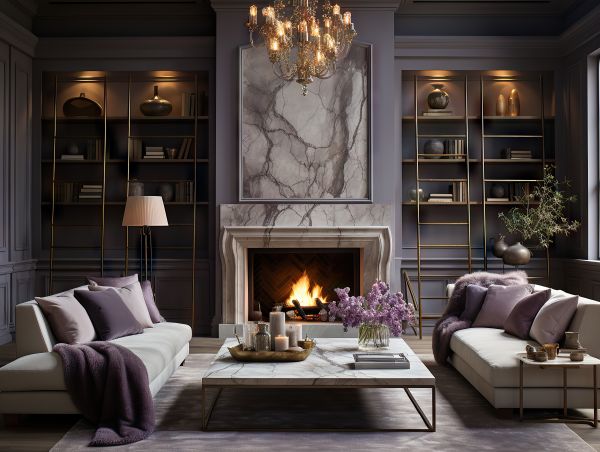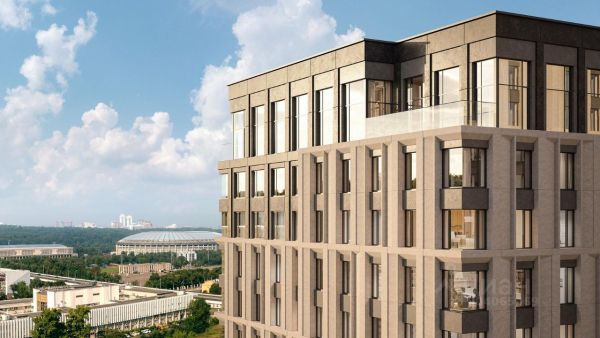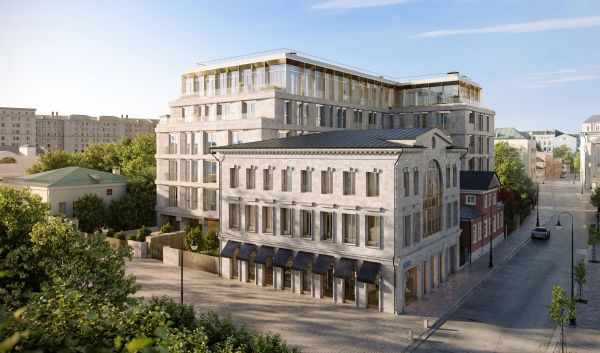Lot number 167256
House 700 m2 — Blagoveshenka
Russia, Blagoveshenka, Pyatnitskoye Highway Highway, 16 km from MKAD
- Price
1 049 755 $
- Bedrooms 5
- Bathrooms 4
- Number of storeys 3
- Readiness On request
Description
For sale is a cozy house of 700 sq.m. in classic style on a forest plot of 36 acres in the gated community of Blagoveshchenka. The house features exclusive interior design using expensive natural materials. The interior is designed in a classic style. The tiles in the bathrooms and entrance area are from the Versace series, and the plumbing is from Villeroy & Boch. A water purification and preparation system is installed (drinking water). Sound system outlets are placed throughout the house. A TV antenna provides 30 common channels. There is a mobile signal boosting system and lighting with an automatic control system throughout the house and property.
The large landscaped plot features landscape design, lighting, paved paths, and well-maintained forested areas. A portion of the forest is rented out. Additionally, the plot has a garage for 2 cars with an apartment for staff.
Utilities include: village well, main gas, unlimited electricity, and central water and sewage. Central heating is provided by a gas boiler deditrix (100 kW) with vismann control automation (weather-dependent, adjusts the interior temperature based on the outside temperature).
House layout:
1st floor: hallway, dressing room, living room with a fireplace and double-height ceiling (7m), kitchen-dining area, home theater, guest bathroom, Finnish sauna;
2nd floor: 2 bedrooms with dressing rooms and bathrooms;
3rd floor: hall, 3 rooms for various purposes, bathroom.
The large landscaped plot features landscape design, lighting, paved paths, and well-maintained forested areas. A portion of the forest is rented out. Additionally, the plot has a garage for 2 cars with an apartment for staff.
Utilities include: village well, main gas, unlimited electricity, and central water and sewage. Central heating is provided by a gas boiler deditrix (100 kW) with vismann control automation (weather-dependent, adjusts the interior temperature based on the outside temperature).
House layout:
1st floor: hallway, dressing room, living room with a fireplace and double-height ceiling (7m), kitchen-dining area, home theater, guest bathroom, Finnish sauna;
2nd floor: 2 bedrooms with dressing rooms and bathrooms;
3rd floor: hall, 3 rooms for various purposes, bathroom.
Characteristics
Square
700 m2
Bedrooms
5
Bathrooms
4
Readiness
On request
Land area
36 ac
Rooms
-
Number of storeys
3
Finishing
Finished with furniture
The object's photo gallery
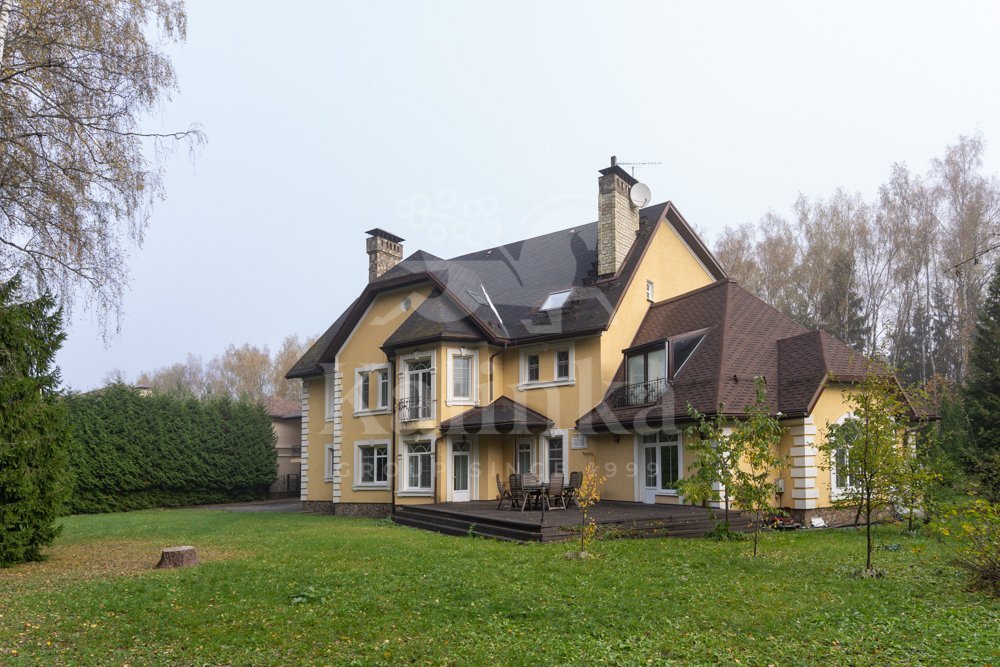
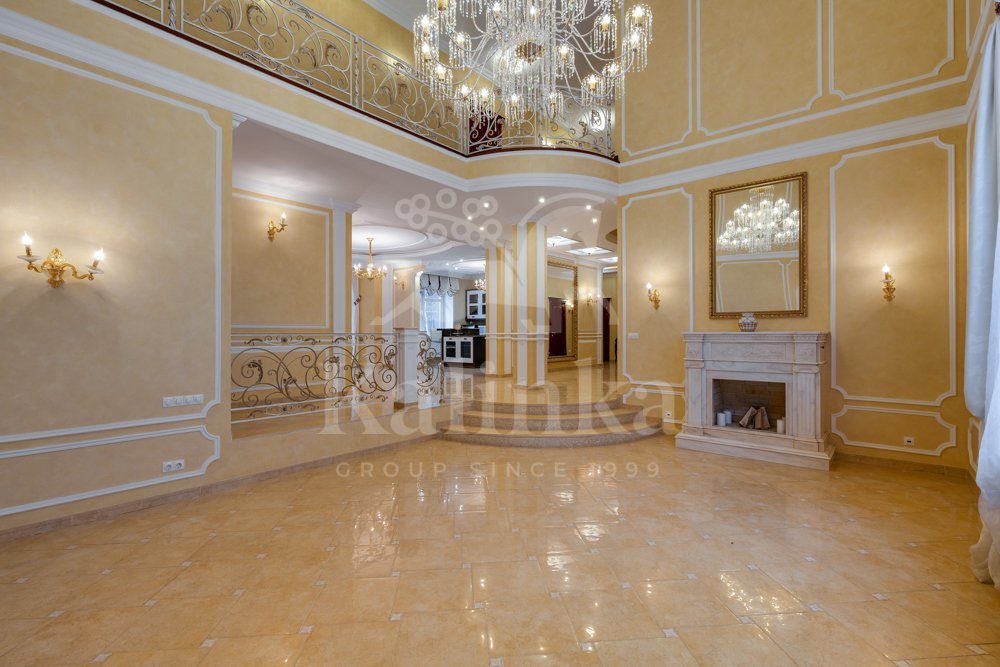
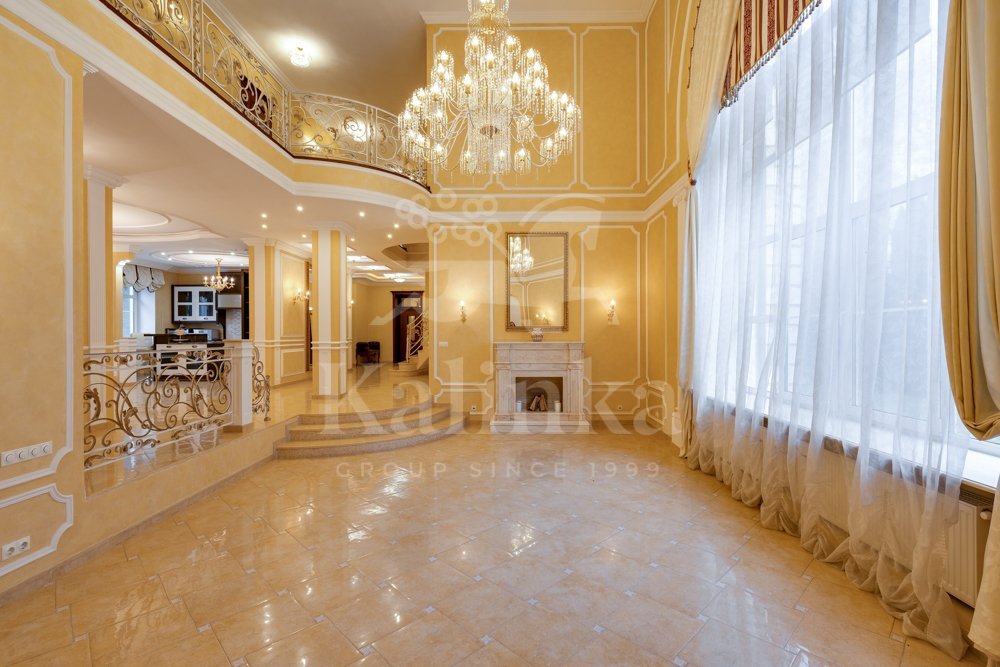
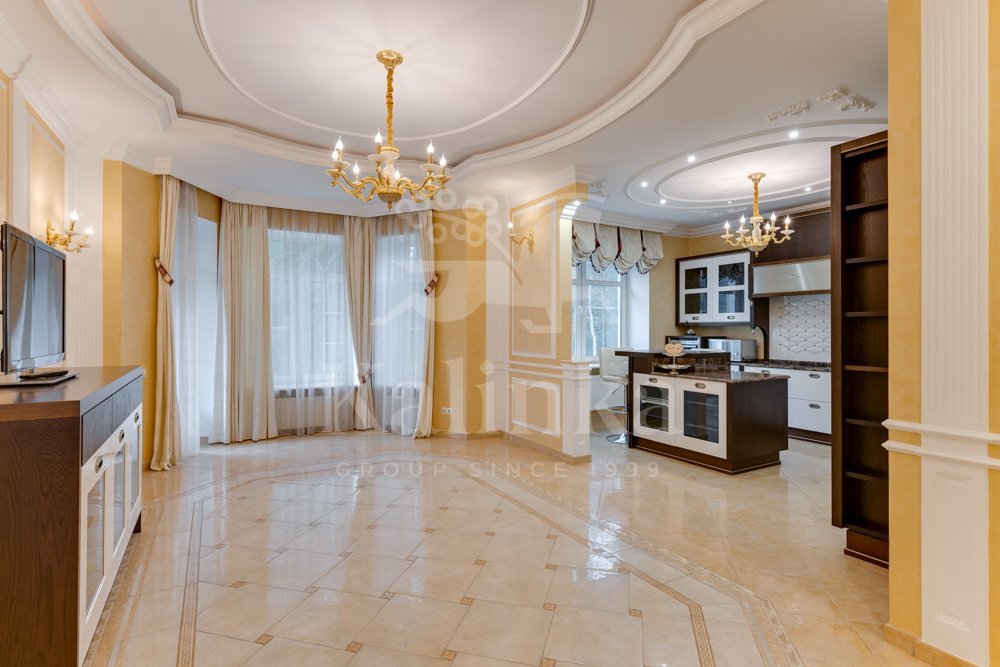
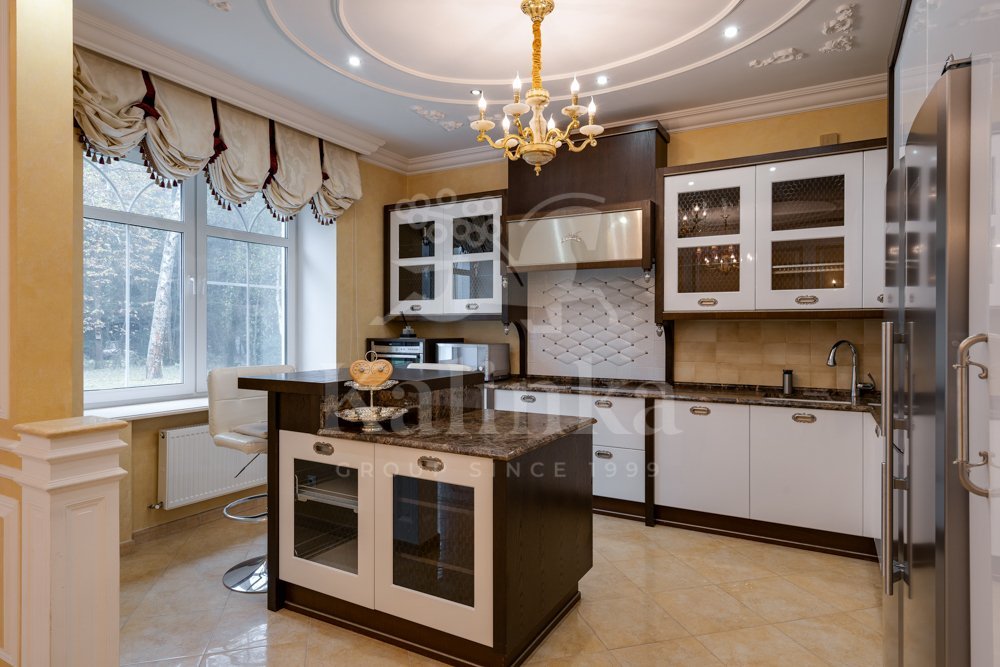
Get a presentation of the facility right now
Everything you need for a solution in one file

Village Blagoveshenka
- Readiness On request
- Distance from Moscow Ring Road –
- Property area before 700 m2
- Plots area before 36 ac
Personal Manager consultation
Individual selection only according to your criteria

Let us help you calculate your mortgage*
Apply Early to Increase Your Chances of Mortgage Approval
Book a guided tour of the facility
Only 2 private viewings per week













